Idées déco de bureaux avec un sol gris et un sol multicolore
Trier par :
Budget
Trier par:Populaires du jour
21 - 40 sur 7 485 photos
1 sur 3

This basement home office received a top to bottom upgrade. Previously a dark, uninviting space we had the goal to make it light and bright. We started by removing the existing carpeting and replacing it with luxury vinyl. The client's previously owned the walnut sideboard, and we creatively repurposed it as part of the beautiful builtins. Functional storage on the bottom and the bookshelves host meaningful and curated accessories. We layered the most stunning oriental rug and using a teak and concrete dining table as a desk for ample work surface. A soft and delicate roman shade, brightened up the wall paint, replaced the ceiling light fixture and added commissioned artwork to complete the look.

Beautiful, open sleek work space. This home office has a great feature witht he large glass door opening out to the garden, the stairs and desk were built in to complete the design and make it one sleek work surface with plenty of space for all the client books along the large wall. This was a design and build project.
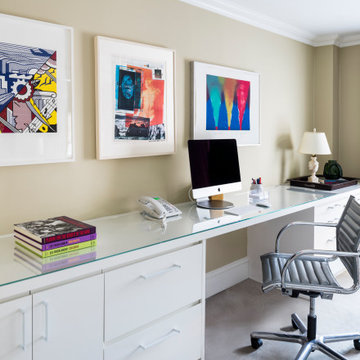
Réalisation d'un bureau tradition avec un mur beige, moquette, un bureau intégré et un sol gris.

Photography by Picture Perfect House
Inspiration pour un bureau urbain de taille moyenne avec un mur gris, un sol en bois brun, un bureau indépendant et un sol gris.
Inspiration pour un bureau urbain de taille moyenne avec un mur gris, un sol en bois brun, un bureau indépendant et un sol gris.
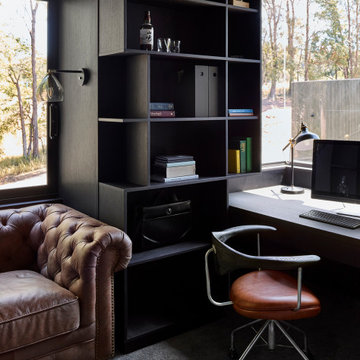
The home office walls and ceiling are lined in Eveneer timber and the entire office is concealed behind a sliding set of bookshelves. The dark interior enjoys views to the large established trees to the west and an overview of the comings and goings of family life below.
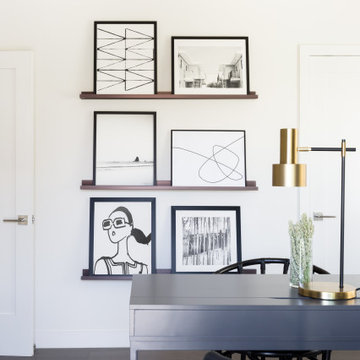
Cette photo montre un bureau moderne de taille moyenne avec un mur blanc, un sol en bois brun, aucune cheminée, un bureau indépendant et un sol gris.
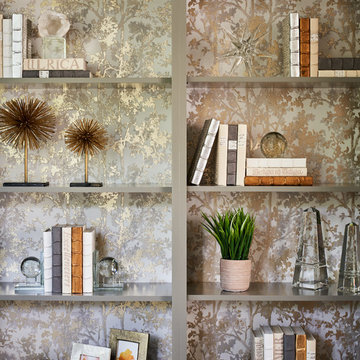
This beautiful study was part of a whole house design and renovation by Haven Design and Construction. For this room, our objective was to create a feminine and sophisticated study for our client. She requested a design that was unique and fresh, but still warm and inviting. We wallpapered the back of the bookcases in an eye catching metallic vine pattern to add a feminine touch. Then, we selected a deep gray tone from the wallpaper and painted the bookcases and wainscoting in this striking color. We replaced the carpet with a light wood flooring that compliments the gray woodwork. Our client preferred a petite desk, just large enough for paying bills or working on her laptop, so our first furniture selection was a lovely black desk with feminine curved detailing and delicate star hardware. The room still needed a focal point, so we selected a striking lucite and gold chandelier to set the tone. The design was completed by a pair of gray velvet guest chairs. The gold twig pattern on the back of the chairs compliments the metallic wallpaper pattern perfectly. Finally the room was carefully detailed with unique accessories and custom bound books to fill the bookcases.

Aménagement d'un bureau contemporain avec un mur noir, moquette, un bureau indépendant et un sol gris.

Modern farmhouse renovation, with at-home artist studio. Photos by Elizabeth Pedinotti Haynes
Cette photo montre un grand bureau atelier moderne avec un mur blanc, sol en béton ciré, un bureau intégré et un sol gris.
Cette photo montre un grand bureau atelier moderne avec un mur blanc, sol en béton ciré, un bureau intégré et un sol gris.
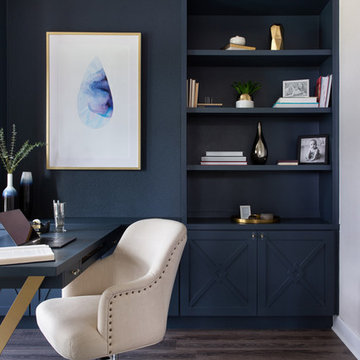
Rich colors, minimalist lines, and plenty of natural materials were implemented to this Austin home.
Project designed by Sara Barney’s Austin interior design studio BANDD DESIGN. They serve the entire Austin area and its surrounding towns, with an emphasis on Round Rock, Lake Travis, West Lake Hills, and Tarrytown.
For more about BANDD DESIGN, click here: https://bandddesign.com/
To learn more about this project, click here: https://bandddesign.com/dripping-springs-family-retreat/

Emma Lewis
Idée de décoration pour un petit bureau champêtre avec une bibliothèque ou un coin lecture, un mur gris, moquette, un bureau indépendant et un sol gris.
Idée de décoration pour un petit bureau champêtre avec une bibliothèque ou un coin lecture, un mur gris, moquette, un bureau indépendant et un sol gris.

Free ebook, Creating the Ideal Kitchen. DOWNLOAD NOW
Working with this Glen Ellyn client was so much fun the first time around, we were thrilled when they called to say they were considering moving across town and might need some help with a bit of design work at the new house.
The kitchen in the new house had been recently renovated, but it was not exactly what they wanted. What started out as a few tweaks led to a pretty big overhaul of the kitchen, mudroom and laundry room. Luckily, we were able to use re-purpose the old kitchen cabinetry and custom island in the remodeling of the new laundry room — win-win!
As parents of two young girls, it was important for the homeowners to have a spot to store equipment, coats and all the “behind the scenes” necessities away from the main part of the house which is a large open floor plan. The existing basement mudroom and laundry room had great bones and both rooms were very large.
To make the space more livable and comfortable, we laid slate tile on the floor and added a built-in desk area, coat/boot area and some additional tall storage. We also reworked the staircase, added a new stair runner, gave a facelift to the walk-in closet at the foot of the stairs, and built a coat closet. The end result is a multi-functional, large comfortable room to come home to!
Just beyond the mudroom is the new laundry room where we re-used the cabinets and island from the original kitchen. The new laundry room also features a small powder room that used to be just a toilet in the middle of the room.
You can see the island from the old kitchen that has been repurposed for a laundry folding table. The other countertops are maple butcherblock, and the gold accents from the other rooms are carried through into this room. We were also excited to unearth an existing window and bring some light into the room.
Designed by: Susan Klimala, CKD, CBD
Photography by: Michael Alan Kaskel
For more information on kitchen and bath design ideas go to: www.kitchenstudio-ge.com

Michael Hunter Photography
Aménagement d'un bureau classique de taille moyenne avec une bibliothèque ou un coin lecture, un mur gris, moquette, une cheminée standard, un manteau de cheminée en pierre, un bureau indépendant et un sol gris.
Aménagement d'un bureau classique de taille moyenne avec une bibliothèque ou un coin lecture, un mur gris, moquette, une cheminée standard, un manteau de cheminée en pierre, un bureau indépendant et un sol gris.
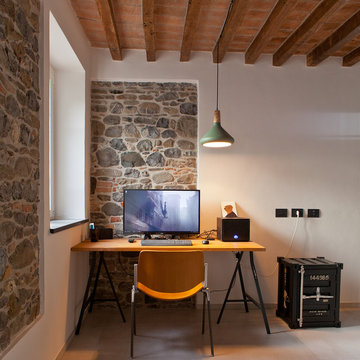
Foto: Enrico Ferdenzi
Inspiration pour un petit bureau méditerranéen avec un mur blanc, un sol gris et un bureau indépendant.
Inspiration pour un petit bureau méditerranéen avec un mur blanc, un sol gris et un bureau indépendant.

Tatjana Plitt
Cette photo montre un bureau tendance de taille moyenne avec un mur blanc, sol en béton ciré, un bureau intégré et un sol gris.
Cette photo montre un bureau tendance de taille moyenne avec un mur blanc, sol en béton ciré, un bureau intégré et un sol gris.
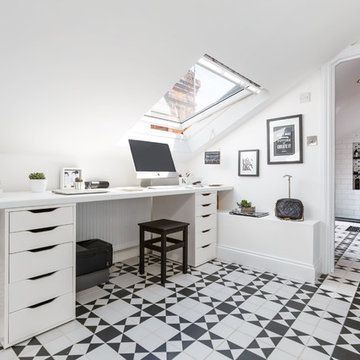
Idée de décoration pour un bureau design de taille moyenne avec un mur blanc, un bureau intégré et un sol multicolore.
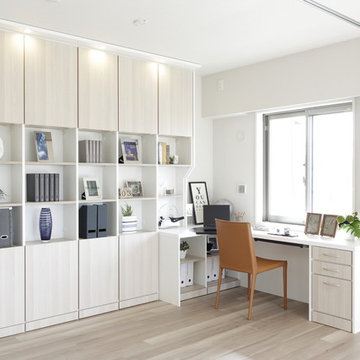
ip20システム 本棚・L型デスク
Réalisation d'un bureau design avec un mur blanc, un bureau intégré, parquet peint et un sol gris.
Réalisation d'un bureau design avec un mur blanc, un bureau intégré, parquet peint et un sol gris.
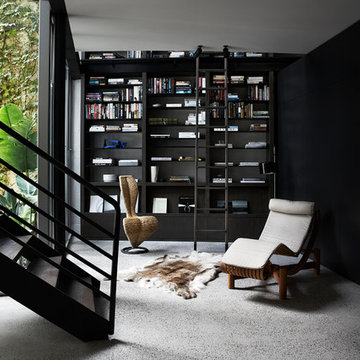
Designer - Fiona Lynch
Photography - Sharyn Cairns
Exemple d'un bureau tendance avec une bibliothèque ou un coin lecture, un mur noir, sol en béton ciré et un sol gris.
Exemple d'un bureau tendance avec une bibliothèque ou un coin lecture, un mur noir, sol en béton ciré et un sol gris.
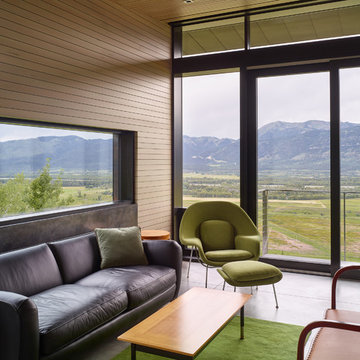
Glass walls open up onto a balcony on the rear of the home.
Photo: David Agnello
Cette image montre un bureau minimaliste de taille moyenne avec un mur beige, sol en béton ciré et un sol gris.
Cette image montre un bureau minimaliste de taille moyenne avec un mur beige, sol en béton ciré et un sol gris.
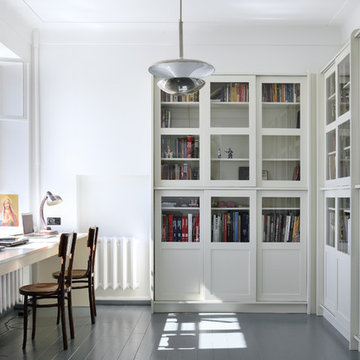
Idées déco pour un bureau contemporain avec un bureau intégré, un mur blanc, parquet peint et un sol gris.
Idées déco de bureaux avec un sol gris et un sol multicolore
2