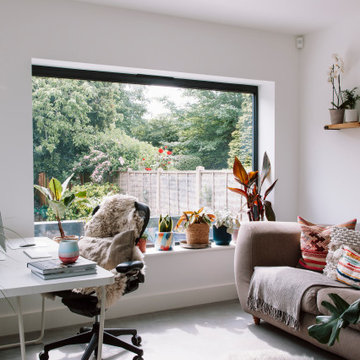Idées déco de bureaux avec un sol gris et un sol multicolore
Trier par :
Budget
Trier par:Populaires du jour
41 - 60 sur 7 485 photos
1 sur 3
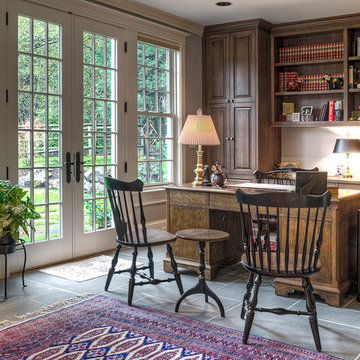
Aménagement d'un grand bureau campagne avec un mur gris, un bureau indépendant, un sol en ardoise, aucune cheminée et un sol gris.
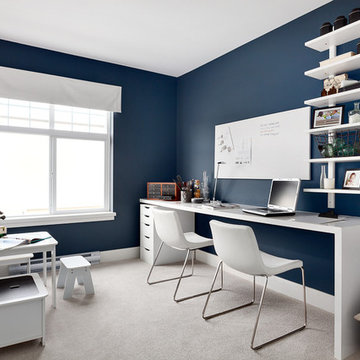
Idée de décoration pour un bureau tradition de taille moyenne avec un mur bleu, moquette, un bureau indépendant et un sol gris.
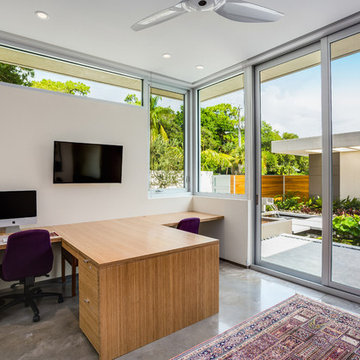
Ryan Gamma Photography
Réalisation d'un bureau vintage de taille moyenne avec un mur blanc, sol en béton ciré, un bureau indépendant, aucune cheminée et un sol gris.
Réalisation d'un bureau vintage de taille moyenne avec un mur blanc, sol en béton ciré, un bureau indépendant, aucune cheminée et un sol gris.
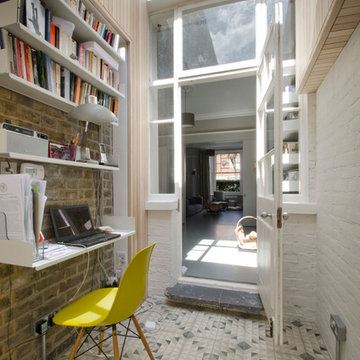
Cette image montre un petit bureau design avec un mur blanc, aucune cheminée, un bureau intégré et un sol multicolore.
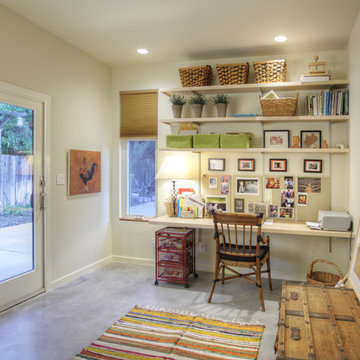
Idée de décoration pour un bureau design de taille moyenne avec sol en béton ciré, un mur blanc, aucune cheminée, un bureau intégré et un sol gris.
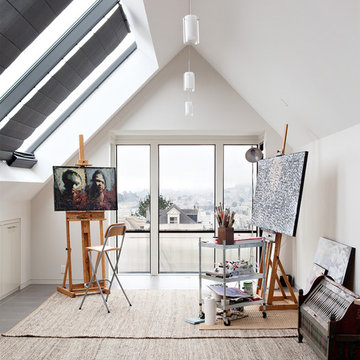
Photo: Mariko Reed Photography
Idées déco pour un bureau contemporain de type studio avec un mur blanc et un sol gris.
Idées déco pour un bureau contemporain de type studio avec un mur blanc et un sol gris.
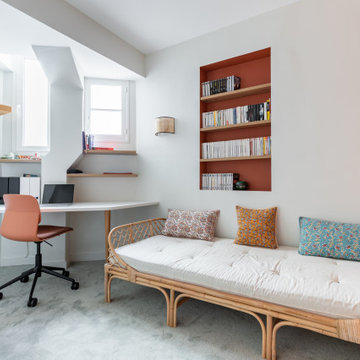
Réalisation d'un bureau design avec un mur blanc, moquette, un bureau intégré et un sol gris.
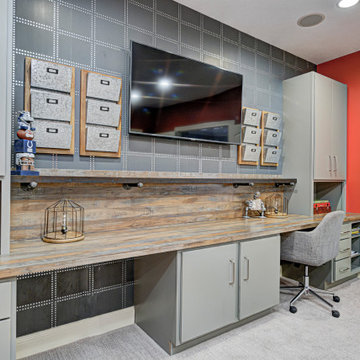
This home renovation project transformed unused, unfinished spaces into vibrant living areas. Each exudes elegance and sophistication, offering personalized design for unforgettable family moments.
In this spacious office oasis, every inch is devoted to productivity and comfort. From ample desk space to abundant storage, it's a haven for focused work. Plus, the plush sofa is perfect for moments of relaxation amidst productivity.
Project completed by Wendy Langston's Everything Home interior design firm, which serves Carmel, Zionsville, Fishers, Westfield, Noblesville, and Indianapolis.
For more about Everything Home, see here: https://everythinghomedesigns.com/
To learn more about this project, see here: https://everythinghomedesigns.com/portfolio/fishers-chic-family-home-renovation/
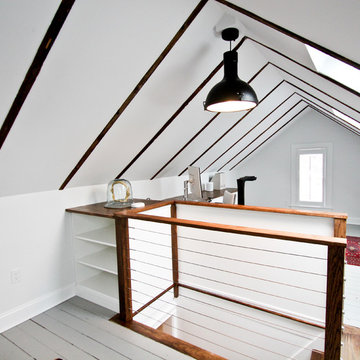
Inspiration pour un bureau rustique de taille moyenne avec un mur blanc, parquet peint, aucune cheminée, un bureau intégré et un sol gris.

Home Office with coffered ceiling, blue built in book cases and desk, modern lighting and engineered hardwood flooring.
Exemple d'un grand bureau chic avec un mur blanc, parquet clair, un bureau intégré, un sol multicolore et un plafond à caissons.
Exemple d'un grand bureau chic avec un mur blanc, parquet clair, un bureau intégré, un sol multicolore et un plafond à caissons.
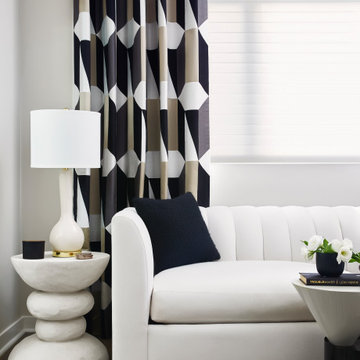
The prints, patterns, texture and shapes of each piece within this room offer an enhanced, bold style while staying within a neutral color pallet that isn't visually overwhelming or busy.
Photo: Zeke Ruelas

A mezzanine Study has views to the old house and the blue sky above, and is bathed in natural light from the overhead skylights.
Photo by Dave Kulesza.

Settled within a graffiti-covered laneway in the trendy heart of Mt Lawley you will find this four-bedroom, two-bathroom home.
The owners; a young professional couple wanted to build a raw, dark industrial oasis that made use of every inch of the small lot. Amenities aplenty, they wanted their home to complement the urban inner-city lifestyle of the area.
One of the biggest challenges for Limitless on this project was the small lot size & limited access. Loading materials on-site via a narrow laneway required careful coordination and a well thought out strategy.
Paramount in bringing to life the client’s vision was the mixture of materials throughout the home. For the second story elevation, black Weathertex Cladding juxtaposed against the white Sto render creates a bold contrast.
Upon entry, the room opens up into the main living and entertaining areas of the home. The kitchen crowns the family & dining spaces. The mix of dark black Woodmatt and bespoke custom cabinetry draws your attention. Granite benchtops and splashbacks soften these bold tones. Storage is abundant.
Polished concrete flooring throughout the ground floor blends these zones together in line with the modern industrial aesthetic.
A wine cellar under the staircase is visible from the main entertaining areas. Reclaimed red brickwork can be seen through the frameless glass pivot door for all to appreciate — attention to the smallest of details in the custom mesh wine rack and stained circular oak door handle.
Nestled along the north side and taking full advantage of the northern sun, the living & dining open out onto a layered alfresco area and pool. Bordering the outdoor space is a commissioned mural by Australian illustrator Matthew Yong, injecting a refined playfulness. It’s the perfect ode to the street art culture the laneways of Mt Lawley are so famous for.
Engineered timber flooring flows up the staircase and throughout the rooms of the first floor, softening the private living areas. Four bedrooms encircle a shared sitting space creating a contained and private zone for only the family to unwind.
The Master bedroom looks out over the graffiti-covered laneways bringing the vibrancy of the outside in. Black stained Cedarwest Squareline cladding used to create a feature bedhead complements the black timber features throughout the rest of the home.
Natural light pours into every bedroom upstairs, designed to reflect a calamity as one appreciates the hustle of inner city living outside its walls.
Smart wiring links each living space back to a network hub, ensuring the home is future proof and technology ready. An intercom system with gate automation at both the street and the lane provide security and the ability to offer guests access from the comfort of their living area.
Every aspect of this sophisticated home was carefully considered and executed. Its final form; a modern, inner-city industrial sanctuary with its roots firmly grounded amongst the vibrant urban culture of its surrounds.
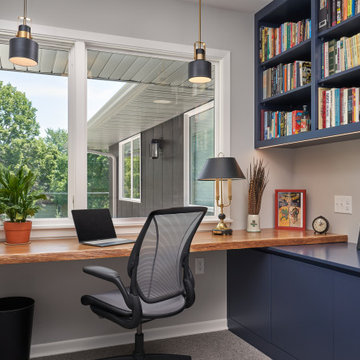
Aménagement d'un bureau contemporain avec un mur gris, moquette, un bureau intégré et un sol gris.
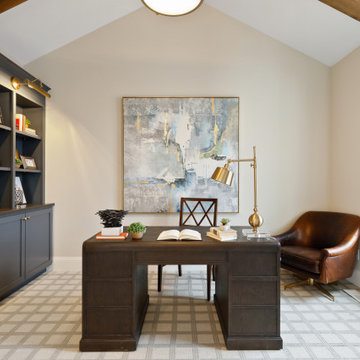
Cette photo montre un bureau chic avec un mur beige, moquette, aucune cheminée, un bureau indépendant, un sol multicolore, poutres apparentes et un plafond voûté.
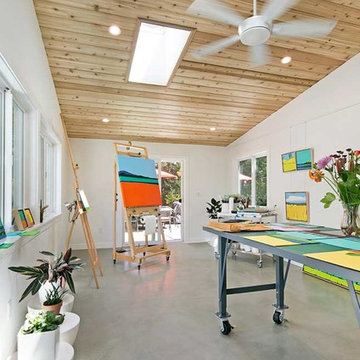
Gayler Design Build began transforming Nancy’s home to include a spacious 327 square foot functional art studio. The home addition was designed with large windows, skylights and two exterior glass doors to let in plenty of natural light. The floor is finished in polished, smooth concrete with a beautiful eye-catching v-rustic cedar ceiling and ample wall space to hang her masterpieces.
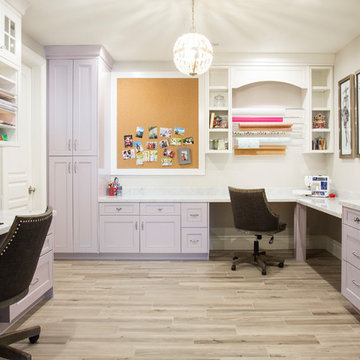
Cette photo montre un bureau atelier chic avec un mur blanc, un bureau intégré et un sol gris.
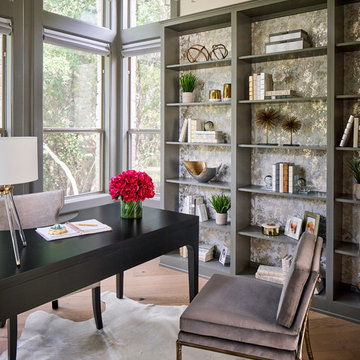
This beautiful study was part of a whole house design and renovation by Haven Design and Construction. For this room, our objective was to create a feminine and sophisticated study for our client. She requested a design that was unique and fresh, but still warm and inviting. We wallpapered the back of the bookcases in an eye catching metallic vine pattern to add a feminine touch. Then, we selected a deep gray tone from the wallpaper and painted the bookcases and wainscoting in this striking color. We replaced the carpet with a light wood flooring that compliments the gray woodwork. Our client preferred a petite desk, just large enough for paying bills or working on her laptop, so our first furniture selection was a lovely black desk with feminine curved detailing and delicate star hardware. The room still needed a focal point, so we selected a striking lucite and gold chandelier to set the tone. The design was completed by a pair of gray velvet guest chairs. The gold twig pattern on the back of the chairs compliments the metallic wallpaper pattern perfectly. Finally the room was carefully detailed with unique accessories and custom bound books to fill the bookcases.
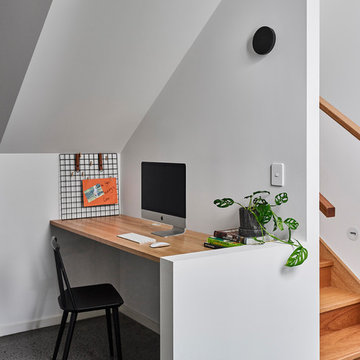
Cette image montre un petit bureau marin avec un mur blanc, aucune cheminée, un bureau intégré et un sol gris.
Idées déco de bureaux avec un sol gris et un sol multicolore
3
