Idées déco de bureaux avec un sol gris et un sol multicolore
Trier par :
Budget
Trier par:Populaires du jour
61 - 80 sur 7 485 photos
1 sur 3

Everyone needs a little space of their own. Whether it’s a cozy reading nook for a busy mom to curl up in at the end of a long day, a quiet corner of a living room for an artist to get inspired, or a mancave where die-hard sports fans can watch the game without distraction. Even Emmy-award winning “This Is Us” actor Sterling K. Brown was feeling like he needed a place where he could go to be productive (as well as get some peace and quiet). Sterling’s Los Angeles house is home to him, his wife, and two of their two sons – so understandably, it can feel a little crazy.
Sterling reached out to interior designer Kyle Schuneman of Apt2B to help convert his garage into a man-cave / office into a space where he could conduct some of his day-to-day tasks, run his lines, or just relax after a long day. As Schuneman began to visualize Sterling’s “creative workspace”, he and the Apt2B team reached out Paintzen to make the process a little more colorful.
The room was full of natural light, which meant we could go bolder with color. Schuneman selected a navy blue – one of the season’s most popular shades (especially for mancaves!) in a flat finish for the walls. The color was perfect for the space; it paired well with the concrete flooring, which was covered with a blue-and-white patterned area rug, and had plenty of personality. (Not to mention it makes a lovely backdrop for an Emmy, don’t you think?)
Schuneman’s furniture selection was done with the paint color in mind. He chose a bright, bold sofa in a mustard color, and used lots of wood and metal accents throughout to elevate the space and help it feel more modern and sophisticated. A work table was added – where we imagine Sterling will spend time reading scripts and getting work done – and there is plenty of space on the walls and in glass-faced cabinets, of course, to display future Emmy’s in the years to come. However, the large mounted TV and ample seating in the room means this space can just as well be used hosting get-togethers with friends.
We think you’ll agree that the final product was stunning. The rich navy walls paired with Schuneman’s decor selections resulted in a space that is smart, stylish, and masculine. Apt2B turned a standard garage into a sleek home office and Mancave for Sterling K. Brown, and our team at Paintzen was thrilled to be a part of the process.
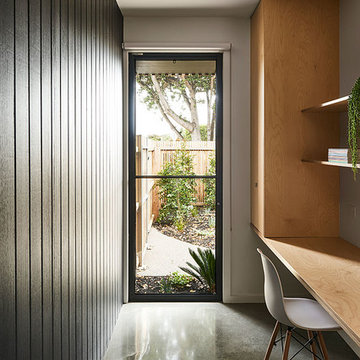
Nikole Ramsay
Aménagement d'un bureau bord de mer avec un mur blanc, un bureau intégré et un sol gris.
Aménagement d'un bureau bord de mer avec un mur blanc, un bureau intégré et un sol gris.
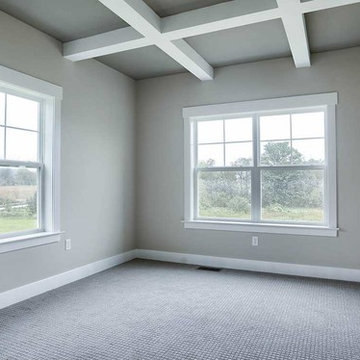
This 2-story home with inviting front porch includes a 3-car garage and mudroom entry complete with convenient built-in lockers. Stylish hardwood flooring in the foyer extends to the dining room, kitchen, and breakfast area. To the front of the home a formal living room is adjacent to the dining room with elegant tray ceiling and craftsman style wainscoting and chair rail. A butler’s pantry off of the dining area leads to the kitchen and breakfast area. The well-appointed kitchen features quartz countertops with tile backsplash, stainless steel appliances, attractive cabinetry and a spacious pantry. The sunny breakfast area provides access to the deck and back yard via sliding glass doors. The great room is open to the breakfast area and kitchen and includes a gas fireplace featuring stone surround and shiplap detail. Also on the 1st floor is a study with coffered ceiling. The 2nd floor boasts a spacious raised rec room and a convenient laundry room in addition to 4 bedrooms and 3 full baths. The owner’s suite with tray ceiling in the bedroom, includes a private bathroom with tray ceiling, quartz vanity tops, a freestanding tub, and a 5’ tile shower.
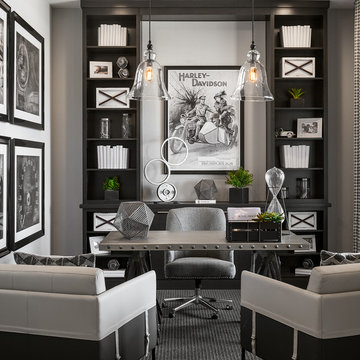
Cette photo montre un bureau chic avec un mur gris, moquette, un bureau indépendant et un sol gris.
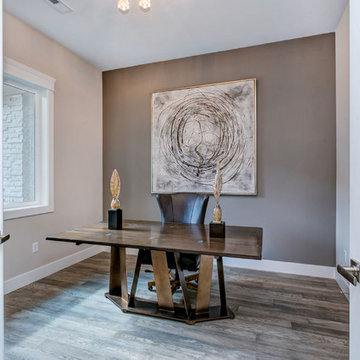
Inspiration pour un bureau traditionnel de taille moyenne avec un mur gris, parquet clair, aucune cheminée, un bureau indépendant et un sol gris.
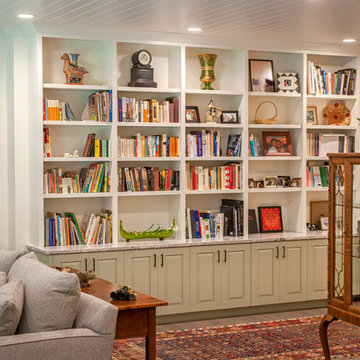
Built by Adelaine Construction, Inc. in Harbor Springs, Michigan. Drafted by ZKE Designs in Oden, Michigan and photographed by Speckman Photography in Rapid City, Michigan.
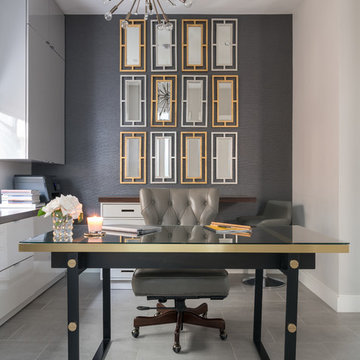
Réalisation d'un bureau design de taille moyenne avec un mur gris, aucune cheminée, un bureau indépendant, un sol gris et sol en stratifié.
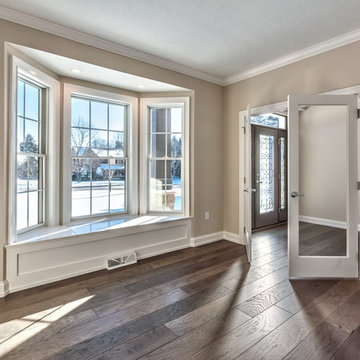
Study built ins
Cette photo montre un bureau craftsman de taille moyenne avec un mur beige, un sol en bois brun, un bureau intégré et un sol gris.
Cette photo montre un bureau craftsman de taille moyenne avec un mur beige, un sol en bois brun, un bureau intégré et un sol gris.

Joe Kwon Photography
Cette image montre un grand bureau traditionnel avec un mur blanc, moquette, un bureau intégré et un sol gris.
Cette image montre un grand bureau traditionnel avec un mur blanc, moquette, un bureau intégré et un sol gris.
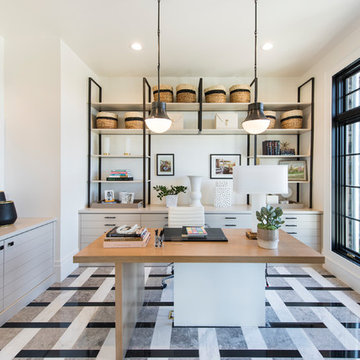
Inspiration pour un grand bureau traditionnel avec un mur blanc, moquette, aucune cheminée, un bureau indépendant et un sol multicolore.

Cette image montre un grand bureau craftsman avec un mur blanc, sol en béton ciré, aucune cheminée, un bureau indépendant et un sol gris.
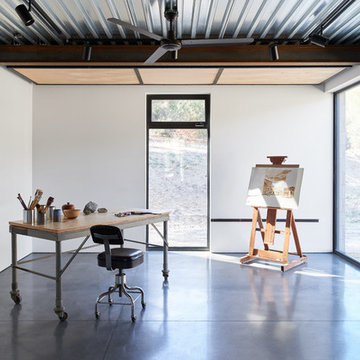
Aménagement d'un bureau industriel avec un mur blanc, sol en béton ciré, un bureau indépendant et un sol gris.
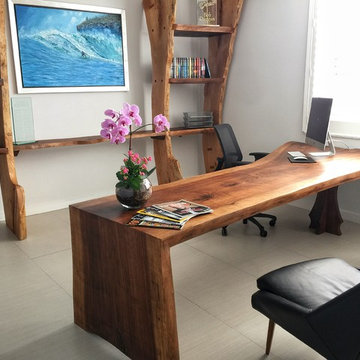
Office desk & handmade shelf
Aménagement d'un bureau craftsman de taille moyenne avec un mur gris, un sol en carrelage de porcelaine, aucune cheminée, un bureau indépendant et un sol gris.
Aménagement d'un bureau craftsman de taille moyenne avec un mur gris, un sol en carrelage de porcelaine, aucune cheminée, un bureau indépendant et un sol gris.
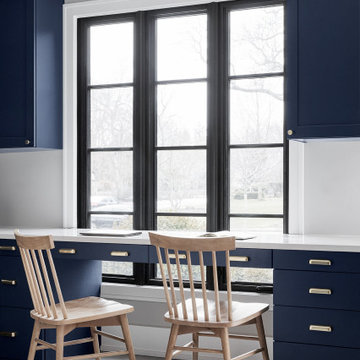
Devon Grace Interiors designed a built-in desk to create a dedicated homework station inside the mudroom of the Wilmette home. Navy blue cabinetry and crisp white countertops give the space a modern feel.
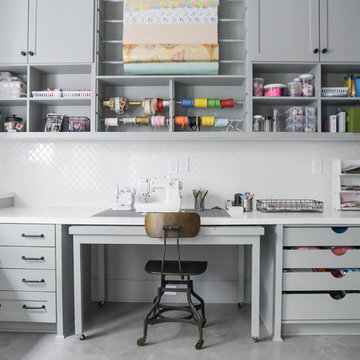
Cette photo montre un bureau chic avec un mur noir, sol en béton ciré, un bureau intégré et un sol gris.
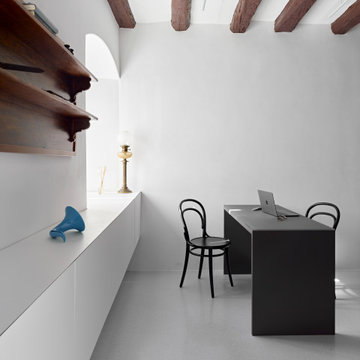
Exemple d'un bureau atelier tendance de taille moyenne avec un mur blanc, un sol gris et poutres apparentes.

The beautiful wallpaper creates an amazing background for any Zoom meeting
Cette image montre un petit bureau design avec un mur violet, moquette, un bureau indépendant, un sol gris et du papier peint.
Cette image montre un petit bureau design avec un mur violet, moquette, un bureau indépendant, un sol gris et du papier peint.

Architecture intérieure d'un appartement situé au dernier étage d'un bâtiment neuf dans un quartier résidentiel. Le Studio Catoir a créé un espace élégant et représentatif avec un soin tout particulier porté aux choix des différents matériaux naturels, marbre, bois, onyx et à leur mise en oeuvre par des artisans chevronnés italiens. La cuisine ouverte avec son étagère monumentale en marbre et son ilôt en miroir sont les pièces centrales autour desquelles s'articulent l'espace de vie. La lumière, la fluidité des espaces, les grandes ouvertures vers la terrasse, les jeux de reflets et les couleurs délicates donnent vie à un intérieur sensoriel, aérien et serein.
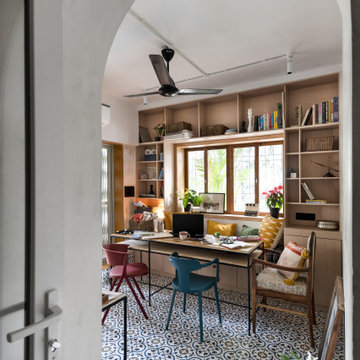
Idées déco pour un bureau éclectique avec un mur blanc, un bureau intégré et un sol multicolore.

Advisement + Design - Construction advisement, custom millwork & custom furniture design, interior design & art curation by Chango & Co.
Idées déco pour un bureau classique de taille moyenne avec un mur gris, moquette, aucune cheminée, un bureau intégré, un sol gris, un plafond en lambris de bois et du lambris de bois.
Idées déco pour un bureau classique de taille moyenne avec un mur gris, moquette, aucune cheminée, un bureau intégré, un sol gris, un plafond en lambris de bois et du lambris de bois.
Idées déco de bureaux avec un sol gris et un sol multicolore
4