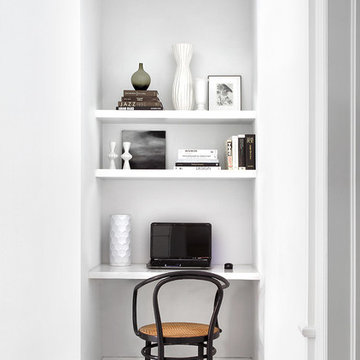Idées déco de bureaux avec un sol rouge et un sol blanc
Trier par :
Budget
Trier par:Populaires du jour
41 - 60 sur 1 638 photos
1 sur 3
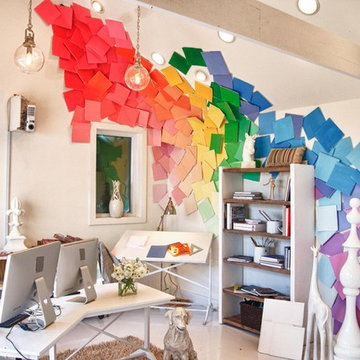
We were recently on an episode of Extreme Makeover: Home Edition that premiered on Dec. 9th. We were so happy to be able to help out a family and fellow designer in need!! Check out these photos for ideas on fresh ways to Incorporate Phillips Collection into your home!!!
Photo Credit: Extreme Makeover: Home Design
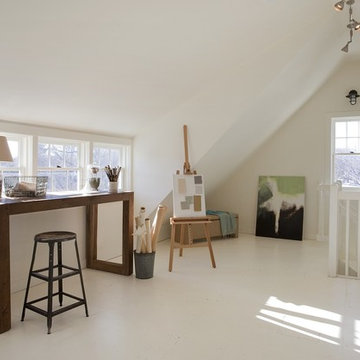
2011 EcoHome Design Award Winner
Key to the successful design were the homeowner priorities of family health, energy performance, and optimizing the walk-to-town construction site. To maintain health and air quality, the home features a fresh air ventilation system with energy recovery, a whole house HEPA filtration system, radiant & radiator heating distribution, and low/no VOC materials. The home’s energy performance focuses on passive heating/cooling techniques, natural daylighting, an improved building envelope, and efficient mechanical systems, collectively achieving overall energy performance of 50% better than code. To address the site opportunities, the home utilizes a footprint that maximizes southern exposure in the rear while still capturing the park view in the front.
ZeroEnergy Design
Green Architecture and Mechanical Design
www.ZeroEnergy.com
Kauffman Tharp Design
Interior Design
www.ktharpdesign.com
Photos by Eric Roth
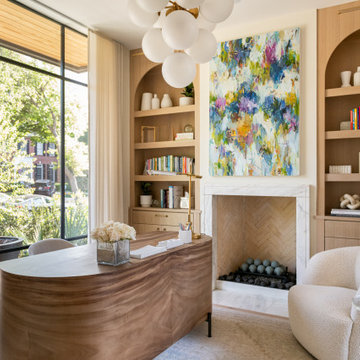
Cette photo montre un bureau tendance avec un mur beige, un bureau indépendant et un sol blanc.
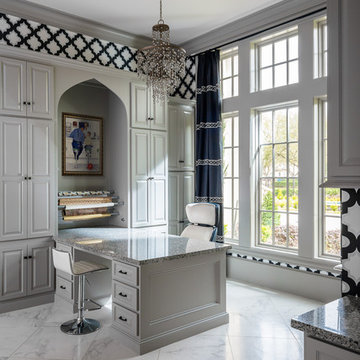
Cette photo montre un bureau atelier méditerranéen de taille moyenne avec un mur blanc, un bureau intégré et un sol blanc.
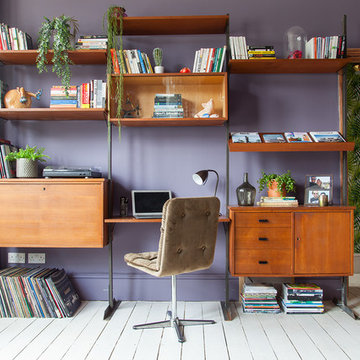
Kasia Fiszer
Inspiration pour un grand bureau bohème avec un mur violet, parquet peint, un bureau indépendant et un sol blanc.
Inspiration pour un grand bureau bohème avec un mur violet, parquet peint, un bureau indépendant et un sol blanc.
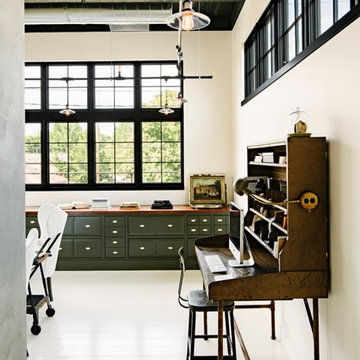
A glimpse into the office space from the living room reveals the large custom built-in painted wood filing and storage cabinet below the windows. Clerestory windows above the desk bring in additional natural light.
Photo by Lincoln Barber
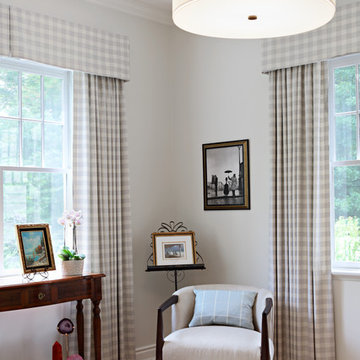
Cette photo montre un petit bureau chic avec une bibliothèque ou un coin lecture, un mur beige, un sol en bois brun, aucune cheminée, un bureau indépendant et un sol rouge.

The Basement Teen Room was designed to have multi purposes. It became a Home Theater, a Sewing, Craft and Game Room, and a Work Out Room. The youngest in the family has a talent for sewing and the intention was that this room fully accommodate for this. Family Home in Greenwood, Seattle, WA - Kitchen, Teen Room, Office Art, by Belltown Design LLC, Photography by Julie Mannell
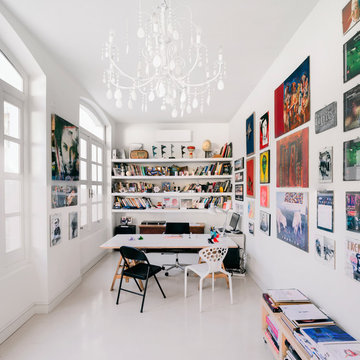
Daniele Pavesi
Idées déco pour un bureau contemporain de taille moyenne avec une bibliothèque ou un coin lecture, un mur blanc, un bureau indépendant et un sol blanc.
Idées déco pour un bureau contemporain de taille moyenne avec une bibliothèque ou un coin lecture, un mur blanc, un bureau indépendant et un sol blanc.
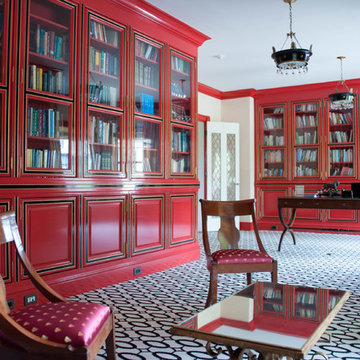
Réalisation d'un grand bureau victorien avec un bureau indépendant et un sol blanc.
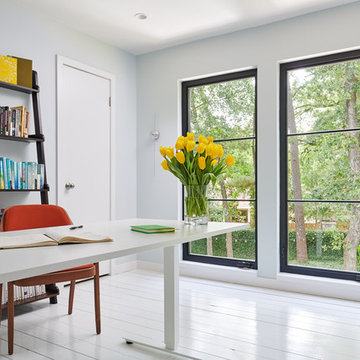
Pete Molick Photography
Exemple d'un bureau tendance de taille moyenne avec parquet peint, un bureau indépendant, un sol blanc et un mur gris.
Exemple d'un bureau tendance de taille moyenne avec parquet peint, un bureau indépendant, un sol blanc et un mur gris.
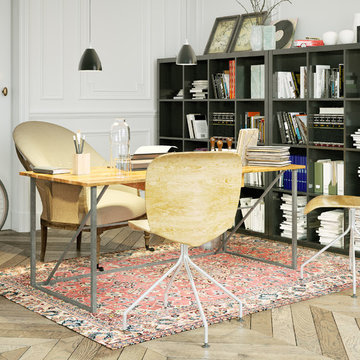
Idées déco pour un bureau contemporain de taille moyenne avec un mur blanc, parquet clair, aucune cheminée, un bureau indépendant et un sol blanc.
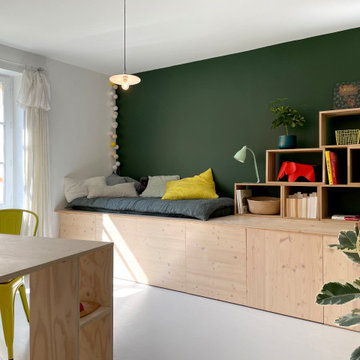
MISSION: Les habitants du lieu ont souhaité restructurer les étages de leur maison pour les adapter à leur nouveau mode de vie, avec des enfants plus grands et de plus en plus créatifs.
Une partie du projet a consisté à décloisonner une partie du premier étage pour créer une grande pièce centrale, une « creative room » baignée de lumière où chacun peut dessiner, travailler, créer, se détendre.
Le centre de la pièce est occupé par un grand plateau posé sur des caissons de rangement ouvert, le tout pouvant être décomposé et recomposé selon les besoins. Idéal pour dessiner, peindre ou faire des maquettes ! Le mur de droite accueille un linéaire de rangements profonds sur lequelle repose une bibliothèque et un coin repos/lecture.
Le tout est réalisé sur mesure en contreplaqué d'épicéa (verni incolore mat pour conserver l'aspect du bois brut). Plancher peint en blanc, mur vert "duck green" (Farrow&Ball), bois clair et accessoires vitaminés créent une ambiance naturelle et gaie, propice à la création !
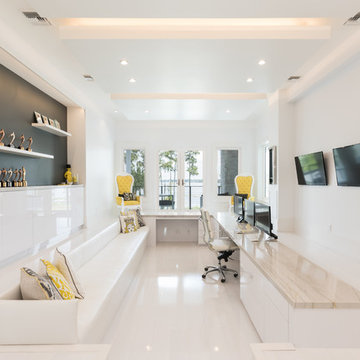
Idée de décoration pour un bureau design avec un mur blanc, aucune cheminée, un bureau intégré et un sol blanc.
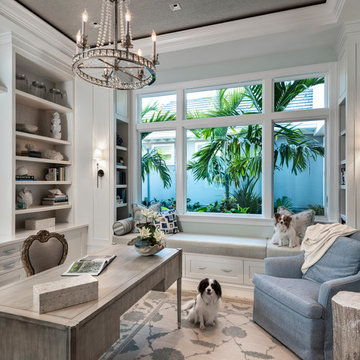
Amber Frederiksen Photography
Aménagement d'un bureau classique de taille moyenne avec un mur bleu, un bureau indépendant, un sol en carrelage de céramique et un sol blanc.
Aménagement d'un bureau classique de taille moyenne avec un mur bleu, un bureau indépendant, un sol en carrelage de céramique et un sol blanc.
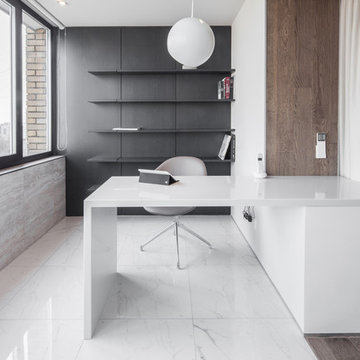
Денис Есаков
Réalisation d'un bureau design avec un mur blanc, un bureau intégré et un sol blanc.
Réalisation d'un bureau design avec un mur blanc, un bureau intégré et un sol blanc.

Cette image montre un bureau de taille moyenne avec une bibliothèque ou un coin lecture, un mur blanc, parquet clair, une cheminée d'angle, un manteau de cheminée en carrelage, un bureau indépendant, un sol blanc, un plafond en bois et boiseries.
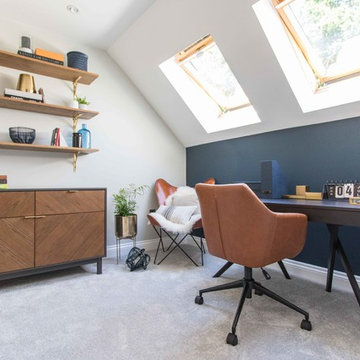
Cette photo montre un bureau tendance avec un mur multicolore, moquette, un bureau indépendant et un sol blanc.
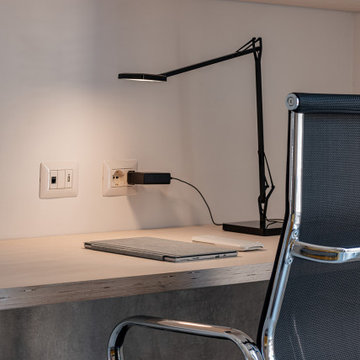
Angolo studio in camera. La scrivania è stata realizzata su misura in legno di betulla sbiancato
Aménagement d'un bureau contemporain de type studio avec un mur blanc, un sol en carrelage de porcelaine et un sol blanc.
Aménagement d'un bureau contemporain de type studio avec un mur blanc, un sol en carrelage de porcelaine et un sol blanc.
Idées déco de bureaux avec un sol rouge et un sol blanc
3
