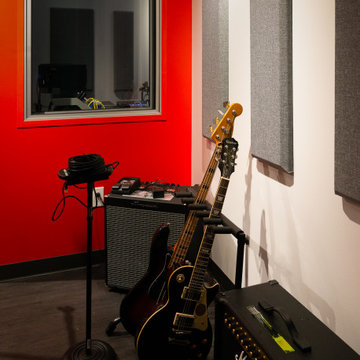Idées déco de bureaux avec un sol rouge et un sol blanc
Trier par :
Budget
Trier par:Populaires du jour
81 - 100 sur 1 638 photos
1 sur 3
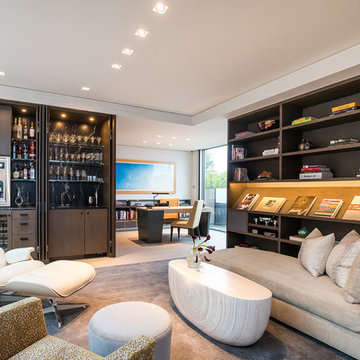
Trousdale Beverly Hills modern home office library & study with wet bar. Photo by Jason Speth.
Cette photo montre un grand bureau tendance avec un mur blanc, un bureau indépendant, un sol en carrelage de porcelaine, un sol blanc et un plafond décaissé.
Cette photo montre un grand bureau tendance avec un mur blanc, un bureau indépendant, un sol en carrelage de porcelaine, un sol blanc et un plafond décaissé.
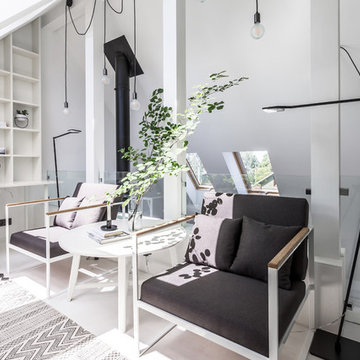
Александр Кудимов, Дарья Бутахина
Cette image montre un bureau design avec un mur blanc, un bureau intégré, un sol blanc et une bibliothèque ou un coin lecture.
Cette image montre un bureau design avec un mur blanc, un bureau intégré, un sol blanc et une bibliothèque ou un coin lecture.

森を眺める家 撮影 岡本公二
Aménagement d'un bureau moderne de type studio avec un mur gris, sol en béton ciré, un bureau intégré et un sol blanc.
Aménagement d'un bureau moderne de type studio avec un mur gris, sol en béton ciré, un bureau intégré et un sol blanc.
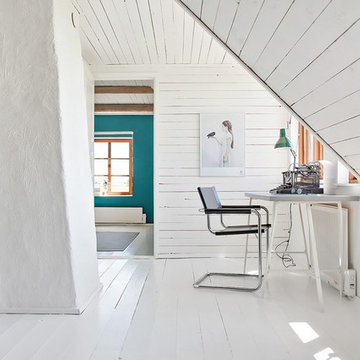
Idées déco pour un bureau scandinave de taille moyenne avec un mur blanc, parquet peint, un bureau indépendant et un sol blanc.
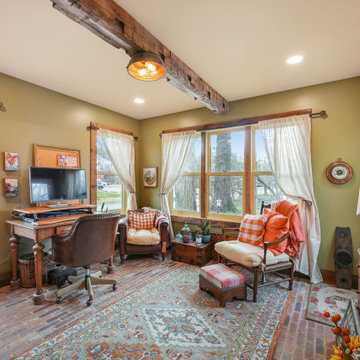
An exposed salvaged wood beam, brick flooring and rustic wood trim give this home office addition the character of a space as old as the original home.
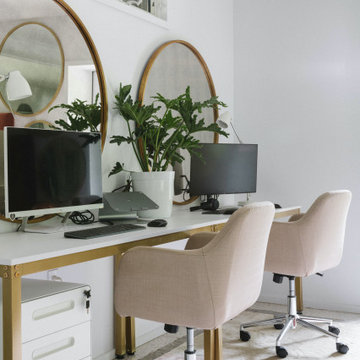
Cette photo montre un petit bureau rétro avec un mur blanc, un sol en carrelage de céramique, une cheminée standard, un manteau de cheminée en pierre, un bureau indépendant et un sol blanc.

Twin Peaks House is a vibrant extension to a grand Edwardian homestead in Kensington.
Originally built in 1913 for a wealthy family of butchers, when the surrounding landscape was pasture from horizon to horizon, the homestead endured as its acreage was carved up and subdivided into smaller terrace allotments. Our clients discovered the property decades ago during long walks around their neighbourhood, promising themselves that they would buy it should the opportunity ever arise.
Many years later the opportunity did arise, and our clients made the leap. Not long after, they commissioned us to update the home for their family of five. They asked us to replace the pokey rear end of the house, shabbily renovated in the 1980s, with a generous extension that matched the scale of the original home and its voluminous garden.
Our design intervention extends the massing of the original gable-roofed house towards the back garden, accommodating kids’ bedrooms, living areas downstairs and main bedroom suite tucked away upstairs gabled volume to the east earns the project its name, duplicating the main roof pitch at a smaller scale and housing dining, kitchen, laundry and informal entry. This arrangement of rooms supports our clients’ busy lifestyles with zones of communal and individual living, places to be together and places to be alone.
The living area pivots around the kitchen island, positioned carefully to entice our clients' energetic teenaged boys with the aroma of cooking. A sculpted deck runs the length of the garden elevation, facing swimming pool, borrowed landscape and the sun. A first-floor hideout attached to the main bedroom floats above, vertical screening providing prospect and refuge. Neither quite indoors nor out, these spaces act as threshold between both, protected from the rain and flexibly dimensioned for either entertaining or retreat.
Galvanised steel continuously wraps the exterior of the extension, distilling the decorative heritage of the original’s walls, roofs and gables into two cohesive volumes. The masculinity in this form-making is balanced by a light-filled, feminine interior. Its material palette of pale timbers and pastel shades are set against a textured white backdrop, with 2400mm high datum adding a human scale to the raked ceilings. Celebrating the tension between these design moves is a dramatic, top-lit 7m high void that slices through the centre of the house. Another type of threshold, the void bridges the old and the new, the private and the public, the formal and the informal. It acts as a clear spatial marker for each of these transitions and a living relic of the home’s long history.
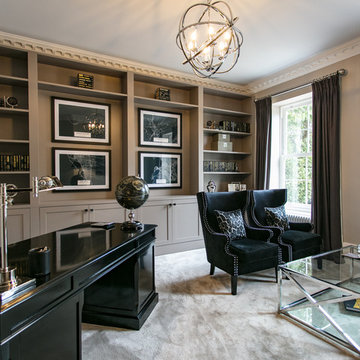
Classic Home Office
Rebecca Faith Photography
Cette photo montre un grand bureau chic avec moquette, un bureau indépendant, un mur noir et un sol blanc.
Cette photo montre un grand bureau chic avec moquette, un bureau indépendant, un mur noir et un sol blanc.
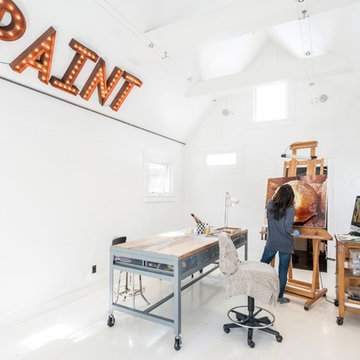
Nicole Finger's home art studio
Cette photo montre un bureau chic de type studio avec un mur blanc, un bureau indépendant et un sol blanc.
Cette photo montre un bureau chic de type studio avec un mur blanc, un bureau indépendant et un sol blanc.
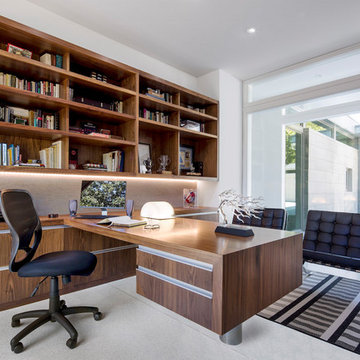
Home Office. John Clemmer Photography
Idées déco pour un bureau rétro de taille moyenne avec un mur blanc, un bureau intégré et un sol blanc.
Idées déco pour un bureau rétro de taille moyenne avec un mur blanc, un bureau intégré et un sol blanc.
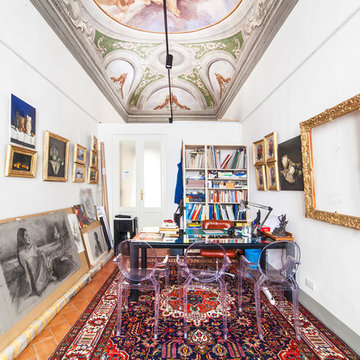
Cette photo montre un grand bureau atelier éclectique avec un mur blanc, tomettes au sol, aucune cheminée, un bureau indépendant et un sol rouge.
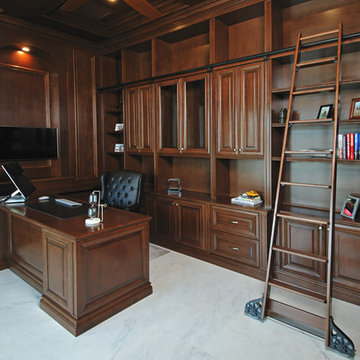
Traditional and transitional Home Study. With coffered Ceiling and paneled walls throughout. Custom made ladder system, in Canadian Maple with English Walnut stain and glaze. calacatta marble floors.
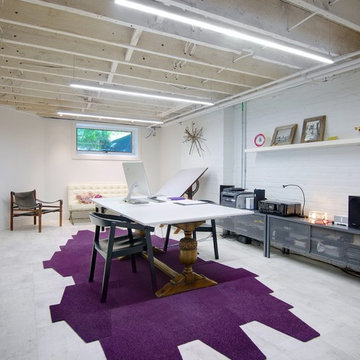
Photo: Andrew Snow © 2014 Houzz
Design: Post Architecture
Exemple d'un grand bureau scandinave avec un mur blanc, un sol en carrelage de porcelaine, un bureau indépendant, aucune cheminée et un sol blanc.
Exemple d'un grand bureau scandinave avec un mur blanc, un sol en carrelage de porcelaine, un bureau indépendant, aucune cheminée et un sol blanc.

Serenity Indian Wells luxury desert mansion modern home office views. Photo by William MacCollum.
Réalisation d'un très grand bureau minimaliste de type studio avec un mur blanc, un sol en carrelage de porcelaine, une cheminée double-face, un manteau de cheminée en pierre, un bureau indépendant, un sol blanc et un plafond décaissé.
Réalisation d'un très grand bureau minimaliste de type studio avec un mur blanc, un sol en carrelage de porcelaine, une cheminée double-face, un manteau de cheminée en pierre, un bureau indépendant, un sol blanc et un plafond décaissé.
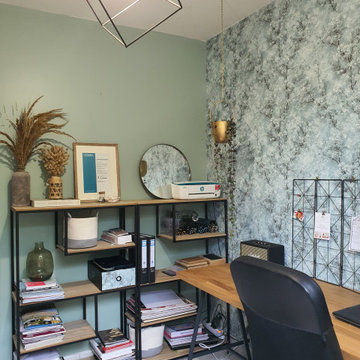
Dans une ambiance douce et lumineuse ce bureau donne envie de travailler.
Cette image montre un petit bureau nordique avec un mur vert, un sol en carrelage de porcelaine, un bureau indépendant, un sol blanc et du papier peint.
Cette image montre un petit bureau nordique avec un mur vert, un sol en carrelage de porcelaine, un bureau indépendant, un sol blanc et du papier peint.
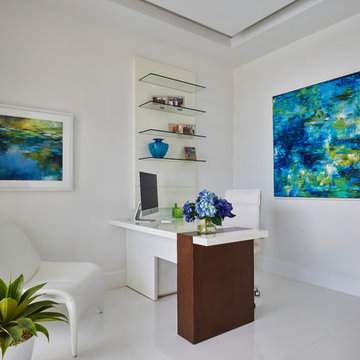
Brantley Photography
Idées déco pour un bureau contemporain avec un mur blanc, un bureau indépendant et un sol blanc.
Idées déco pour un bureau contemporain avec un mur blanc, un bureau indépendant et un sol blanc.
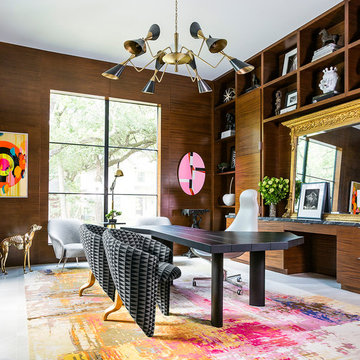
Idée de décoration pour un bureau bohème avec un mur marron, un bureau indépendant et un sol blanc.
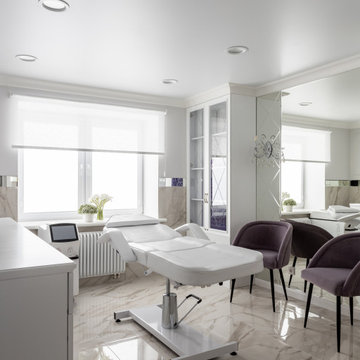
Интерьер кабинета в студии косметологии выполнен в светлый тонах, как акцент - сливовый цвет в креслах.
Idées déco pour un bureau classique de taille moyenne avec un mur blanc, un sol en carrelage de porcelaine et un sol blanc.
Idées déco pour un bureau classique de taille moyenne avec un mur blanc, un sol en carrelage de porcelaine et un sol blanc.
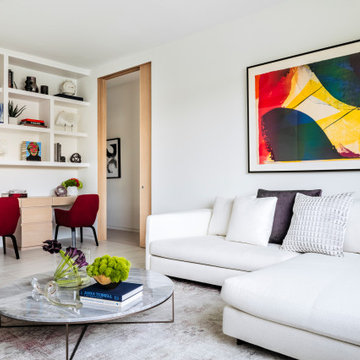
Exemple d'un bureau moderne avec un mur blanc, un sol en marbre, un bureau intégré et un sol blanc.
Idées déco de bureaux avec un sol rouge et un sol blanc
5
