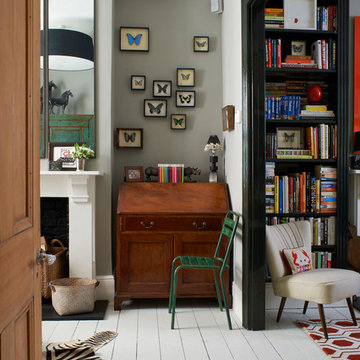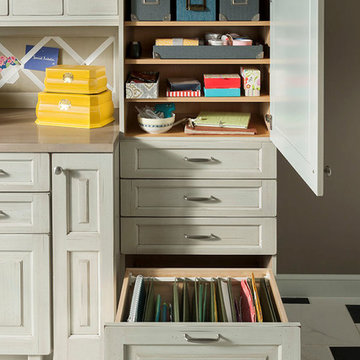Idées déco de bureaux avec un sol rouge et un sol blanc
Trier par :
Budget
Trier par:Populaires du jour
101 - 120 sur 1 638 photos
1 sur 3
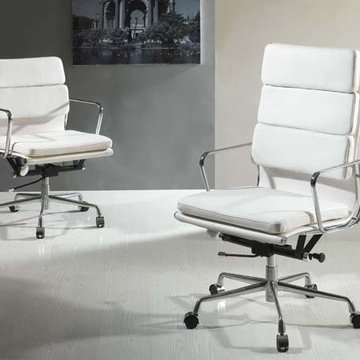
The Aluminium Group style Soft Pad Executive Chair replica, originally designed in 1958 became a staple as a mid-century modern classic. Set on a five-point base, the aluminium Group Soft Pad Executive Chair replica sits on tubular steel columns and swivel for easy entry and exit. The soft pad back and seat gives this chair maximum comfort. This high-quality reproduction is manufactured to the exact same specification as the original.
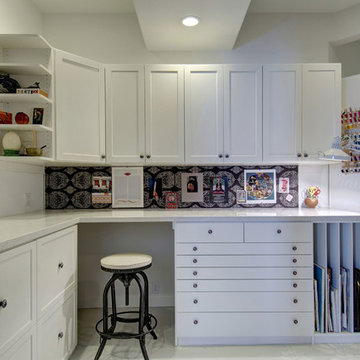
©Finished Basement Company
Great amount of storage and cabinet space to hide away art supplies and quilting material
Idée de décoration pour un bureau atelier tradition de taille moyenne avec un mur gris, un sol en carrelage de porcelaine, aucune cheminée, un bureau intégré et un sol blanc.
Idée de décoration pour un bureau atelier tradition de taille moyenne avec un mur gris, un sol en carrelage de porcelaine, aucune cheminée, un bureau intégré et un sol blanc.
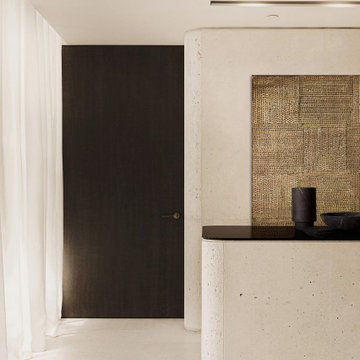
Aménagement d'un bureau moderne de taille moyenne et de type studio avec un mur blanc, un sol en travertin, un bureau intégré, un sol blanc et un plafond à caissons.
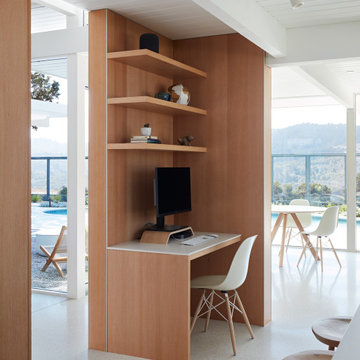
Open Home Office in Kitchen
Idée de décoration pour un bureau vintage avec un mur multicolore, un bureau intégré, un sol blanc, un plafond en lambris de bois et du lambris.
Idée de décoration pour un bureau vintage avec un mur multicolore, un bureau intégré, un sol blanc, un plafond en lambris de bois et du lambris.

Serenity Indian Wells luxury desert mansion modern home office views. Photo by William MacCollum.
Réalisation d'un très grand bureau minimaliste de type studio avec un mur blanc, un sol en carrelage de porcelaine, une cheminée double-face, un manteau de cheminée en pierre, un bureau indépendant, un sol blanc et un plafond décaissé.
Réalisation d'un très grand bureau minimaliste de type studio avec un mur blanc, un sol en carrelage de porcelaine, une cheminée double-face, un manteau de cheminée en pierre, un bureau indépendant, un sol blanc et un plafond décaissé.
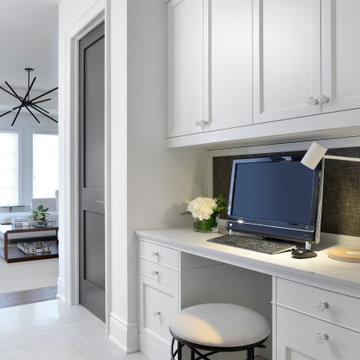
Cette photo montre un petit bureau chic avec un mur blanc, un sol en carrelage de porcelaine, un bureau intégré et un sol blanc.

Fully integrated Signature Estate featuring Creston controls and Crestron panelized lighting, and Crestron motorized shades and draperies, whole-house audio and video, HVAC, voice and video communication atboth both the front door and gate. Modern, warm, and clean-line design, with total custom details and finishes. The front includes a serene and impressive atrium foyer with two-story floor to ceiling glass walls and multi-level fire/water fountains on either side of the grand bronze aluminum pivot entry door. Elegant extra-large 47'' imported white porcelain tile runs seamlessly to the rear exterior pool deck, and a dark stained oak wood is found on the stairway treads and second floor. The great room has an incredible Neolith onyx wall and see-through linear gas fireplace and is appointed perfectly for views of the zero edge pool and waterway. The center spine stainless steel staircase has a smoked glass railing and wood handrail.
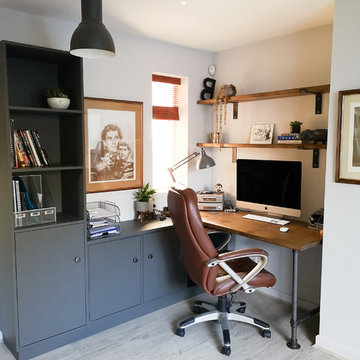
Workplace by day, music room and relaxation area by night. This space has to work doubly hard and allow the owner to separate leisure time and work. A simple rearrangement of the space meant a better contained work area, using casual seating and a large rug to zone the relaxation area, quite literally allowing the owner to put the working day behind him. Soft grey with hints of rust and terracotta keep the space warm and cosy, with rustic industrial furniture to provide a masculine vibe.
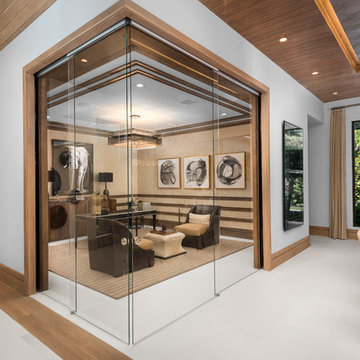
Aremac Photography
Exemple d'un bureau tendance avec un mur marron, un bureau indépendant et un sol blanc.
Exemple d'un bureau tendance avec un mur marron, un bureau indépendant et un sol blanc.
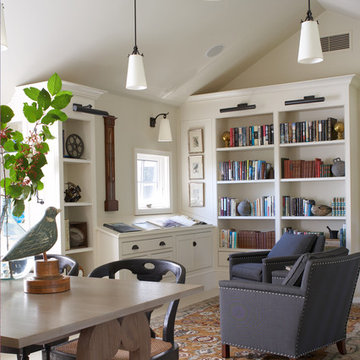
Inspiration pour un bureau traditionnel de taille moyenne avec une bibliothèque ou un coin lecture, un bureau indépendant, un sol blanc, un mur blanc, un sol en carrelage de porcelaine et aucune cheminée.
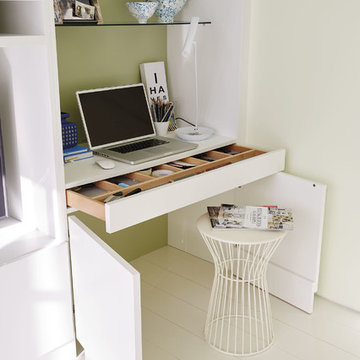
Painted in ‘sorrel’ this superb example of a large bespoke bookcase complements this spacious lounge perfectly.
This is a stunning fitted bookcase that not only looks great but fits the client’s initial vision by incorporating a small study area that can be neatly hidden away when not in use. Storage for books, pictures, trinkets and keepsakes has been carefully considered and designed sympathetically to the interior decor.
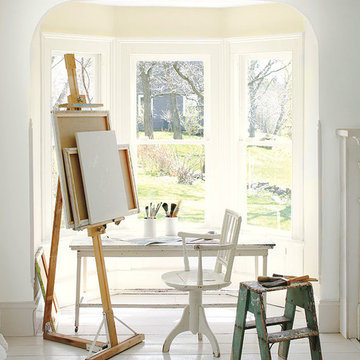
Inspiration pour un bureau atelier style shabby chic de taille moyenne avec un mur blanc, parquet peint, un bureau indépendant et un sol blanc.
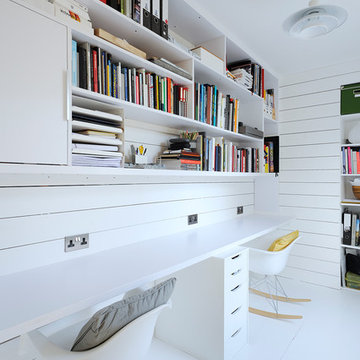
Bespoke office in Scandinavian inspired cottage renovation in Aberdeenshire, Scotland. White painted timber lining and floor. Copyright Nigel Rigden
Aménagement d'un bureau scandinave avec un mur blanc, un bureau intégré et un sol blanc.
Aménagement d'un bureau scandinave avec un mur blanc, un bureau intégré et un sol blanc.
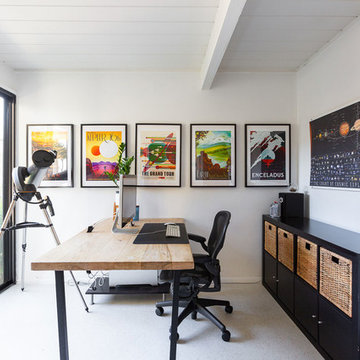
GoFitJo
This client loves astronomy and all things outer space, and we wanted to reflect that in his office design. These imaginative NASA Jet Propulsion Laboratory travel posters are totally stellar—they're made to look like vintage National Park tourism posters, and they're free to download online.
Photo by Gilian Walsworth for Dwell Magazine
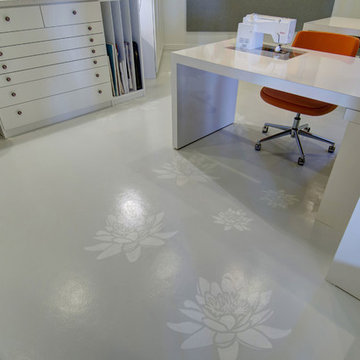
©Finished Basement Company
Custom hand painted flooring
Idée de décoration pour un bureau atelier tradition de taille moyenne avec un mur gris, un sol en carrelage de porcelaine, aucune cheminée, un bureau intégré et un sol blanc.
Idée de décoration pour un bureau atelier tradition de taille moyenne avec un mur gris, un sol en carrelage de porcelaine, aucune cheminée, un bureau intégré et un sol blanc.
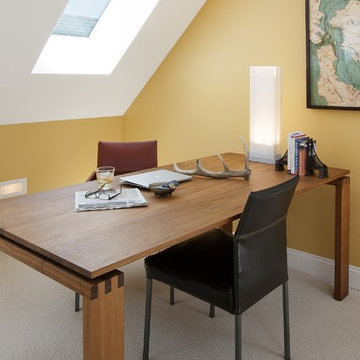
Steph Dewey, Reflex Imaging
Réalisation d'un bureau tradition de taille moyenne avec un mur jaune, moquette, un bureau indépendant et un sol blanc.
Réalisation d'un bureau tradition de taille moyenne avec un mur jaune, moquette, un bureau indépendant et un sol blanc.

Harbor View is a modern-day interpretation of the shingled vacation houses of its seaside community. The gambrel roof, horizontal, ground-hugging emphasis, and feeling of simplicity, are all part of the character of the place.
While fitting in with local traditions, Harbor View is meant for modern living. The kitchen is a central gathering spot, open to the main combined living/dining room and to the waterside porch. One easily moves between indoors and outdoors.
The house is designed for an active family, a couple with three grown children and a growing number of grandchildren. It is zoned so that the whole family can be there together but retain privacy. Living, dining, kitchen, library, and porch occupy the center of the main floor. One-story wings on each side house two bedrooms and bathrooms apiece, and two more bedrooms and bathrooms and a study occupy the second floor of the central block. The house is mostly one room deep, allowing cross breezes and light from both sides.
The porch, a third of which is screened, is a main dining and living space, with a stone fireplace offering a cozy place to gather on summer evenings.
A barn with a loft provides storage for a car or boat off-season and serves as a big space for projects or parties in summer.
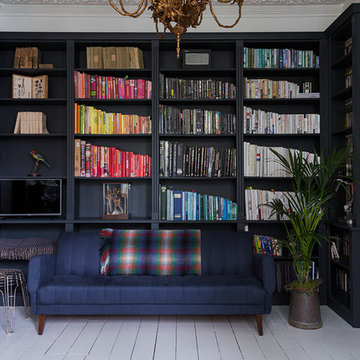
Owner Supplied
Idée de décoration pour un bureau bohème de taille moyenne avec un mur bleu, parquet peint et un sol blanc.
Idée de décoration pour un bureau bohème de taille moyenne avec un mur bleu, parquet peint et un sol blanc.
Idées déco de bureaux avec un sol rouge et un sol blanc
6
