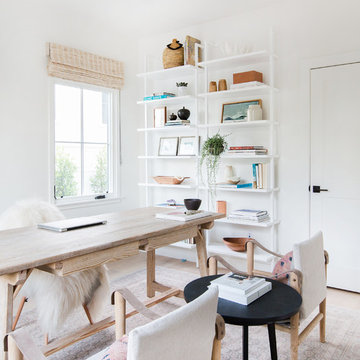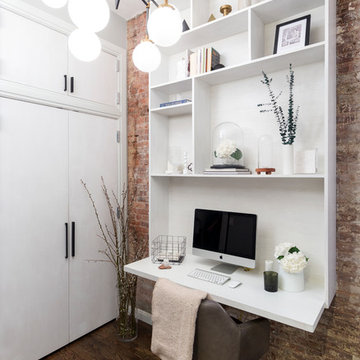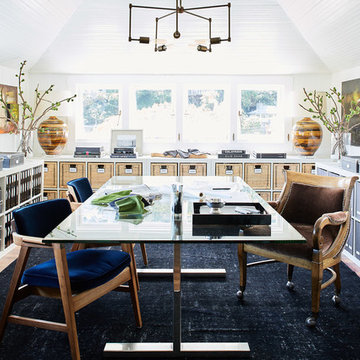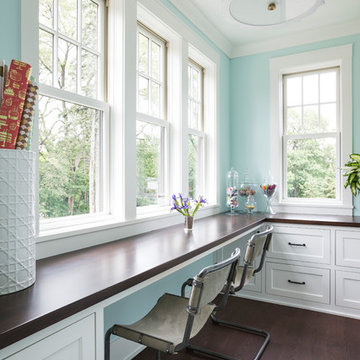Idées déco de bureaux blancs
Trier par :
Budget
Trier par:Populaires du jour
161 - 180 sur 54 069 photos
1 sur 2
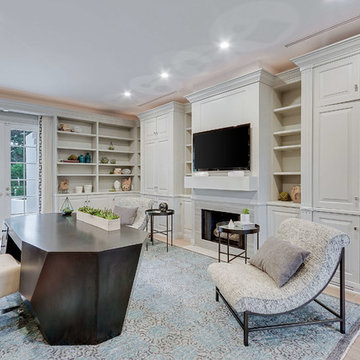
Exemple d'un bureau chic de taille moyenne avec un mur beige, parquet clair, une cheminée standard, un manteau de cheminée en carrelage, un bureau indépendant et un sol beige.
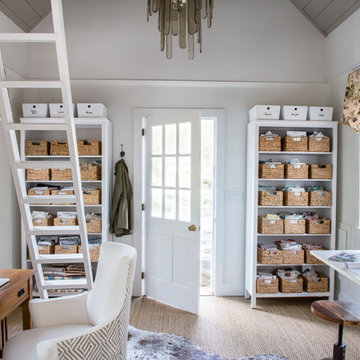
This home office was created from an outbuilding on the property. Seagrass wall-to-wall carpet was installed for ultimate durability and a relaxed vibe. We employed a high-low aesthetic to create a space that was unique but still within budget, utilizing the owner's Stickley desk, a custom desk chair, custom blush Roman shades, a Hudson Valley Fenwater chandelier and sconces, and multiple office items from budget sources like IKEA and The Container Store. The ceiling is painted Quicksand and walls and trim in White Dove by Benjamin Moore. Photo by Sabrina Cole Quinn Photography.
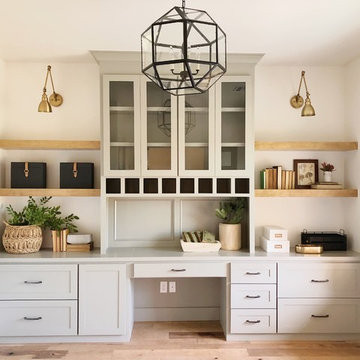
Réalisation d'un bureau tradition de taille moyenne avec un mur blanc, parquet clair, aucune cheminée, un bureau intégré et un sol marron.
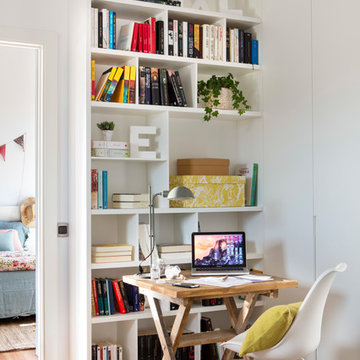
Cette photo montre un bureau tendance avec un mur blanc, un sol en bois brun, un bureau indépendant et un sol marron.
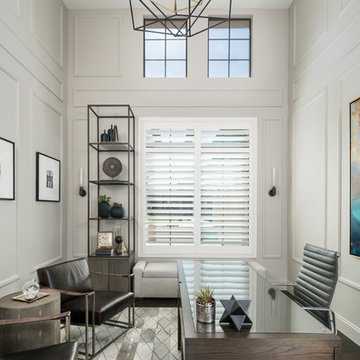
Starting as a blank canvas, this debonair home office is designed with a balance of modern tradition and masculine industrialism styles to create a polished at home work space that welcomes the entire family to sit for a spell.
Shown in this photo: home office, custom etagere, architectural moulding, accessories, antiques & finishing touches designed by LMOH Home. | Photography Joshua Caldwell.
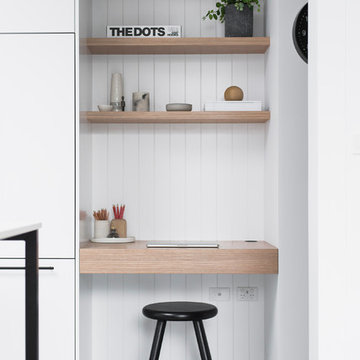
Esteban La Tessa
Inspiration pour un grand bureau minimaliste avec sol en béton ciré, un sol gris, un mur blanc et un bureau intégré.
Inspiration pour un grand bureau minimaliste avec sol en béton ciré, un sol gris, un mur blanc et un bureau intégré.
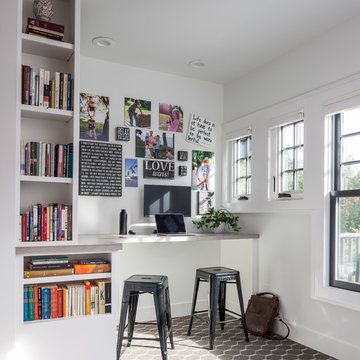
Interior Design by ecd Design LLC
This newly remodeled home was transformed top to bottom. It is, as all good art should be “A little something of the past and a little something of the future.” We kept the old world charm of the Tudor style, (a popular American theme harkening back to Great Britain in the 1500’s) and combined it with the modern amenities and design that many of us have come to love and appreciate. In the process, we created something truly unique and inspiring.
RW Anderson Homes is the premier home builder and remodeler in the Seattle and Bellevue area. Distinguished by their excellent team, and attention to detail, RW Anderson delivers a custom tailored experience for every customer. Their service to clients has earned them a great reputation in the industry for taking care of their customers.
Working with RW Anderson Homes is very easy. Their office and design team work tirelessly to maximize your goals and dreams in order to create finished spaces that aren’t only beautiful, but highly functional for every customer. In an industry known for false promises and the unexpected, the team at RW Anderson is professional and works to present a clear and concise strategy for every project. They take pride in their references and the amount of direct referrals they receive from past clients.
RW Anderson Homes would love the opportunity to talk with you about your home or remodel project today. Estimates and consultations are always free. Call us now at 206-383-8084 or email Ryan@rwandersonhomes.com.
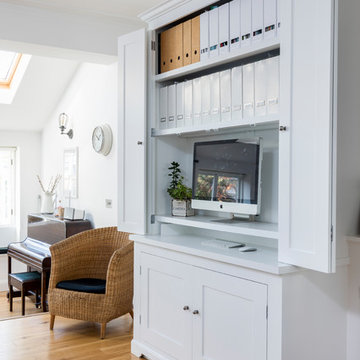
Idées déco pour un petit bureau classique avec un mur blanc, parquet clair, un bureau intégré et un sol beige.

Joe Kwon Photography
Cette image montre un grand bureau traditionnel avec un mur blanc, moquette, un bureau intégré et un sol gris.
Cette image montre un grand bureau traditionnel avec un mur blanc, moquette, un bureau intégré et un sol gris.
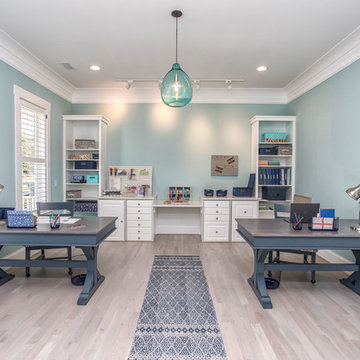
Idées déco pour un bureau bord de mer avec un mur bleu, parquet clair, un bureau indépendant et un sol beige.

Designer details abound in this custom 2-story home with craftsman style exterior complete with fiber cement siding, attractive stone veneer, and a welcoming front porch. In addition to the 2-car side entry garage with finished mudroom, a breezeway connects the home to a 3rd car detached garage. Heightened 10’ceilings grace the 1st floor and impressive features throughout include stylish trim and ceiling details. The elegant Dining Room to the front of the home features a tray ceiling and craftsman style wainscoting with chair rail. Adjacent to the Dining Room is a formal Living Room with cozy gas fireplace. The open Kitchen is well-appointed with HanStone countertops, tile backsplash, stainless steel appliances, and a pantry. The sunny Breakfast Area provides access to a stamped concrete patio and opens to the Family Room with wood ceiling beams and a gas fireplace accented by a custom surround. A first-floor Study features trim ceiling detail and craftsman style wainscoting. The Owner’s Suite includes craftsman style wainscoting accent wall and a tray ceiling with stylish wood detail. The Owner’s Bathroom includes a custom tile shower, free standing tub, and oversized closet.
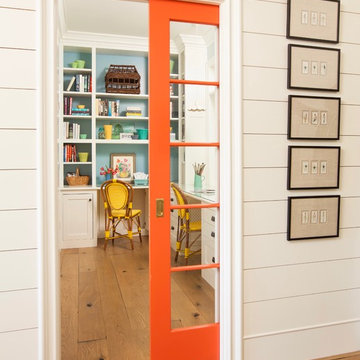
John Ellis for Country Living
Exemple d'un petit bureau nature avec un mur bleu, parquet clair, un bureau intégré et un sol marron.
Exemple d'un petit bureau nature avec un mur bleu, parquet clair, un bureau intégré et un sol marron.
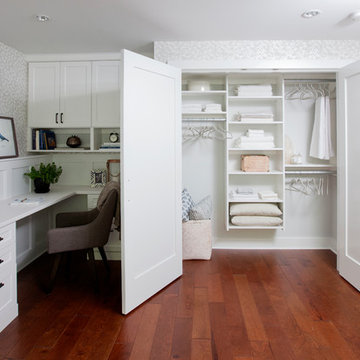
A custom home office makes the most of the space in a spare or guest bedroom.
Cette image montre un bureau atelier traditionnel de taille moyenne avec un mur gris, un sol en bois brun, un bureau intégré et un sol marron.
Cette image montre un bureau atelier traditionnel de taille moyenne avec un mur gris, un sol en bois brun, un bureau intégré et un sol marron.
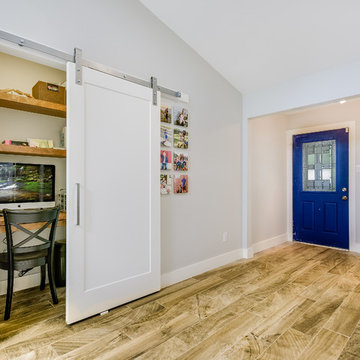
Cette photo montre un petit bureau moderne avec un mur gris, un sol en bois brun, un bureau intégré et un sol marron.
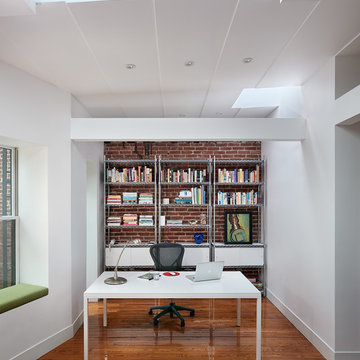
Referencing the wife and 3 daughters for which the house was named, four distinct but cohesive design criteria were considered for the 2016 renovation of the circa 1890, three story masonry rowhouse:
1. To keep the significant original elements – such as
the grand stair and Lincrusta wainscoting.
2. To repurpose original elements such as the former
kitchen pocket doors fitted to their new location on
the second floor with custom track.
3. To improve original elements - such as the new "sky
deck" with its bright green steel frame, a new
kitchen and modern baths.
4. To insert unifying elements such as the 3 wall
benches, wall openings and sculptural ceilings.
Photographer Jesse Gerard - Hoachlander Davis Photography
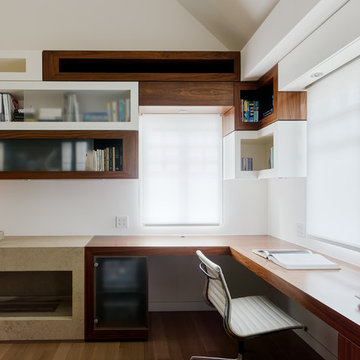
Idée de décoration pour un bureau design avec un mur blanc, parquet clair, un bureau intégré et un sol marron.
Idées déco de bureaux blancs
9
