Idées déco de bureaux campagne avec un sol marron
Trier par :
Budget
Trier par:Populaires du jour
21 - 40 sur 858 photos
1 sur 3
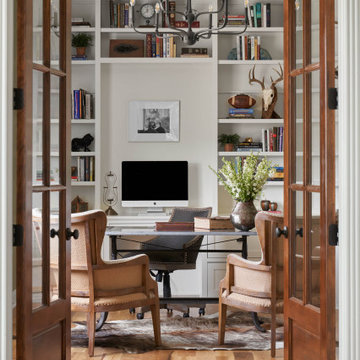
Cette image montre un bureau rustique de taille moyenne avec une bibliothèque ou un coin lecture, un mur blanc, un sol en bois brun, un bureau indépendant et un sol marron.
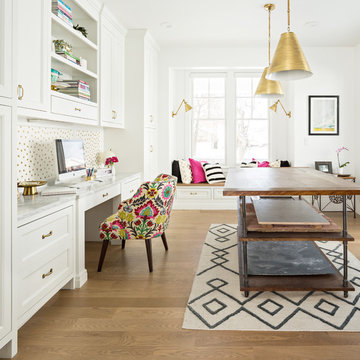
Idée de décoration pour un bureau champêtre avec un mur blanc, un sol en bois brun, aucune cheminée, un bureau intégré et un sol marron.
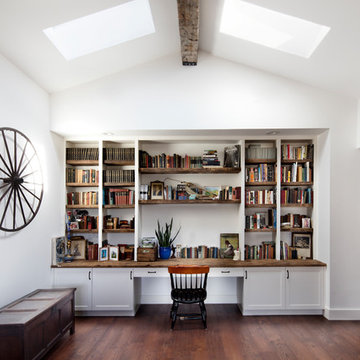
Cate Black Photography
Cette image montre un bureau rustique avec une bibliothèque ou un coin lecture, un mur blanc, un sol en bois brun, un bureau intégré et un sol marron.
Cette image montre un bureau rustique avec une bibliothèque ou un coin lecture, un mur blanc, un sol en bois brun, un bureau intégré et un sol marron.
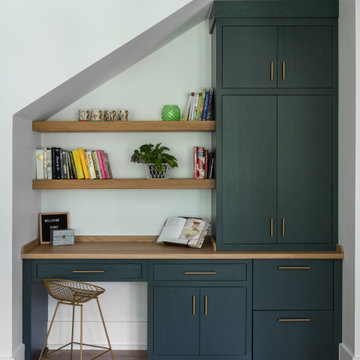
Built in desk and shelves in kitchen of modern luxury farmhouse in Pass Christian Mississippi photographed for Watters Architecture by Birmingham Alabama based architectural and interiors photographer Tommy Daspit.
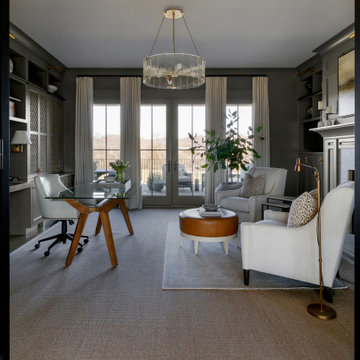
Idée de décoration pour un grand bureau champêtre avec un mur gris, un sol en bois brun, une cheminée standard, un manteau de cheminée en pierre, un bureau intégré et un sol marron.
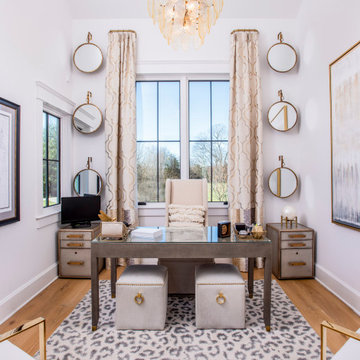
Exemple d'un grand bureau nature avec un mur blanc, parquet clair, un bureau indépendant, un sol marron et un plafond voûté.
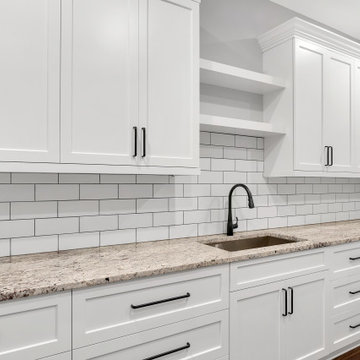
Craft room off of basement game room with barn doors
Idées déco pour un grand bureau atelier campagne avec un mur gris, un sol en vinyl, un bureau intégré et un sol marron.
Idées déco pour un grand bureau atelier campagne avec un mur gris, un sol en vinyl, un bureau intégré et un sol marron.
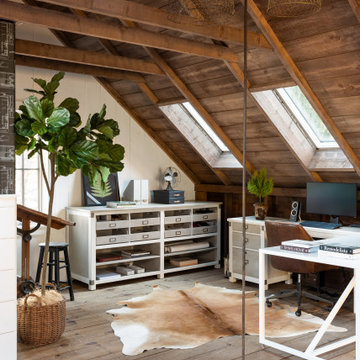
This project hits very close to home for us. Not your typical office space, we re-purposed a 19th century carriage barn into our office and workshop. With no heat, minimum electricity and few windows (most of which were broken), a priority for CEO and Designer Jason Hoffman was to create a space that honors its historic architecture, era and purpose but still offers elements of understated sophistication.
The building is nearly 140 years old, built before many of the trees towering around it had begun growing. It was originally built as a simple, Victorian carriage barn, used to store the family’s horse and buggy. Later, it housed 2,000 chickens when the Owners worked the property as their farm. Then, for many years, it was storage space. Today, it couples as a workshop for our carpentry team, building custom projects and storing equipment, as well as an office loft space ready to welcome clients, visitors and trade partners. We added a small addition onto the existing barn to offer a separate entry way for the office. New stairs and an entrance to the workshop provides for a small, yet inviting foyer space.
From the beginning, even is it’s dark state, Jason loved the ambiance of the old hay loft with its unfinished, darker toned timbers. He knew he wanted to find a way to refinish the space with a focus on those timbers, evident in the statement they make when walking up the stairs. On the exterior, the building received new siding, a new roof and even a new foundation which is a story for another post. Inside, we added skylights, larger windows and a French door, with a small balcony. Along with heat, electricity, WiFi and office furniture, we’re ready for visitors!
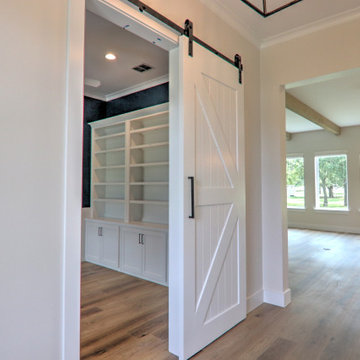
Aménagement d'un bureau campagne de taille moyenne avec un mur bleu, un sol en vinyl, un bureau indépendant, un sol marron et aucune cheminée.
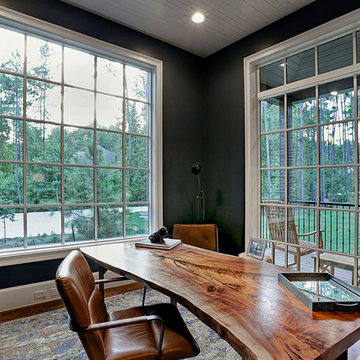
Cette photo montre un grand bureau nature avec un mur noir, un sol en bois brun, un bureau indépendant et un sol marron.
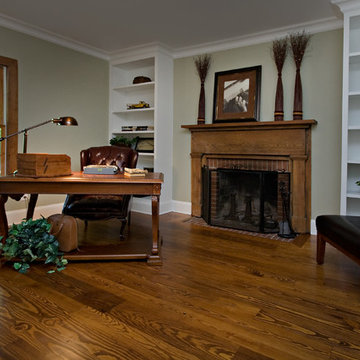
Playing to the pedigree of the home, the fireplace surround and window molding are original to the house. Carefully Staging the unique details of a home is what makes the difference. Photo by Marilyn Peryer
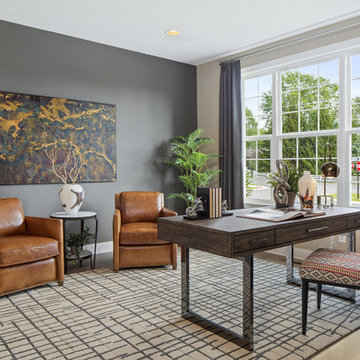
Idées déco pour un bureau campagne avec un mur gris, un sol en bois brun, un bureau indépendant et un sol marron.
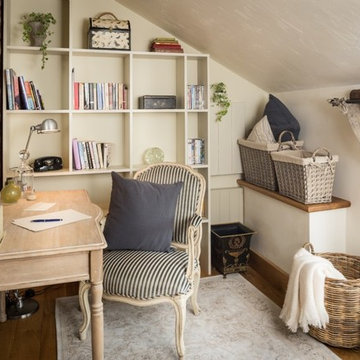
Unique Home Stays
Cette image montre un bureau rustique de taille moyenne avec un mur blanc, un sol en bois brun, un bureau indépendant et un sol marron.
Cette image montre un bureau rustique de taille moyenne avec un mur blanc, un sol en bois brun, un bureau indépendant et un sol marron.
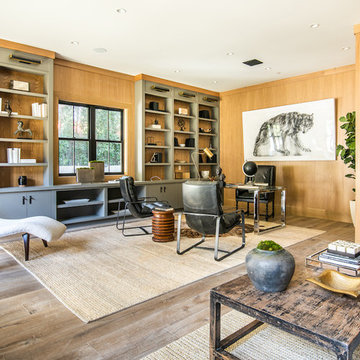
Photos by Cristopher Nolasco
Idée de décoration pour un bureau champêtre avec un mur marron, un sol en bois brun, un bureau indépendant et un sol marron.
Idée de décoration pour un bureau champêtre avec un mur marron, un sol en bois brun, un bureau indépendant et un sol marron.
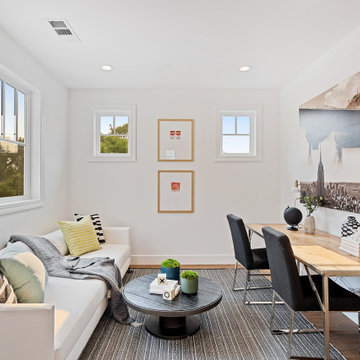
Réalisation d'un bureau champêtre avec un mur blanc, parquet foncé, un bureau indépendant et un sol marron.
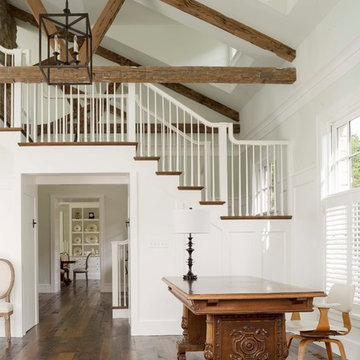
Paul Warchol Photography
Idées déco pour un bureau campagne avec un mur blanc, parquet foncé et un sol marron.
Idées déco pour un bureau campagne avec un mur blanc, parquet foncé et un sol marron.
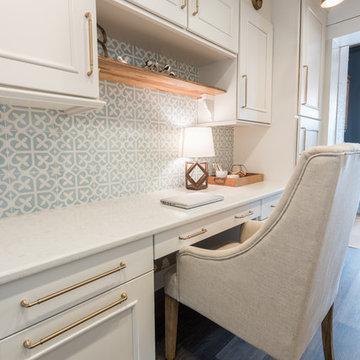
Brittany specified Norcraft Cabinetry’s Gerrit door style in the Divinity White Finish to make the small sized space feel bigger and brighter, but was sure to keep storage and practicality in mind. The wall-to-wall cabinets feature two large file drawers, a trash pullout, a cabinet with easy access to a printer, and of course plenty of storage for design books and other papers. The cabinetry was complete with the Brixton Pull in a Honey Bronze Finish from Top Knobs Hardware for a trendy, contemporary touch. To make the brass hardware feel more cohesive throughout the space, the Dakota style Sconces in a Warm Brass Finish from Savoy House were added above the cabinetry. The sconces provide more light and are the perfect farmhouse accent with a modern touch.
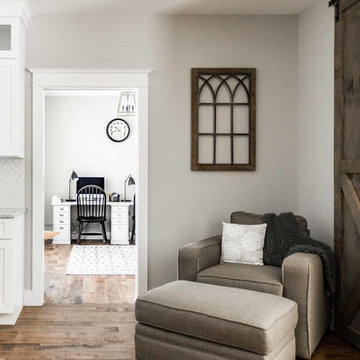
This 3,036 sq. ft custom farmhouse has layers of character on the exterior with metal roofing, cedar impressions and board and batten siding details. Inside, stunning hickory storehouse plank floors cover the home as well as other farmhouse inspired design elements such as sliding barn doors. The house has three bedrooms, two and a half bathrooms, an office, second floor laundry room, and a large living room with cathedral ceilings and custom fireplace.
Photos by Tessa Manning
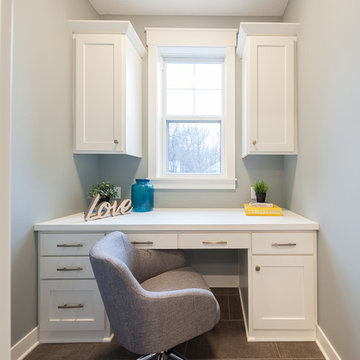
Réalisation d'un bureau champêtre de taille moyenne avec un mur vert, un sol en carrelage de céramique, un bureau intégré et un sol marron.
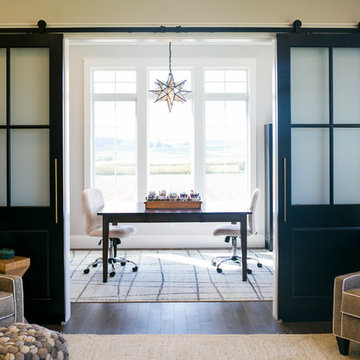
Behind these sliding doors is an art room. This room has the best views in the house. The proximity to the living space encourages daily use of this space. The doors allow the room to be closed off when needed.
Idées déco de bureaux campagne avec un sol marron
2