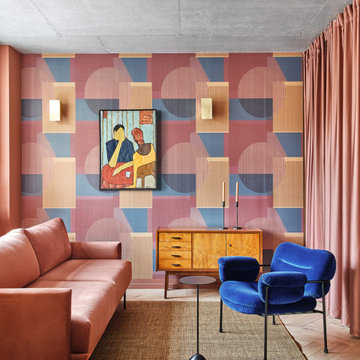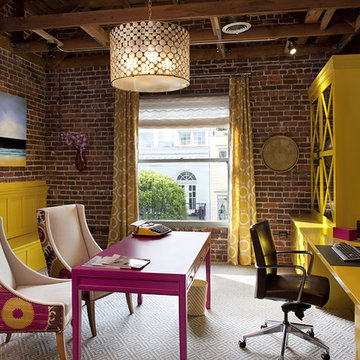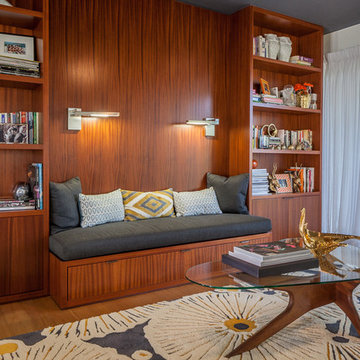Idées déco de bureaux contemporains de couleur bois
Trier par :
Budget
Trier par:Populaires du jour
21 - 40 sur 636 photos
1 sur 3
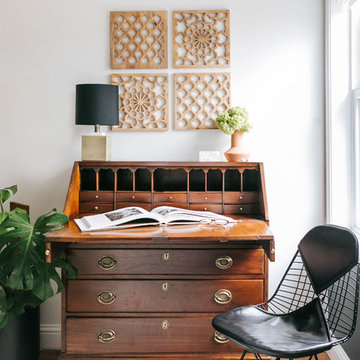
photos by Margaret Austin Photography
Cette photo montre un grand bureau tendance avec aucune cheminée, un bureau indépendant et un mur blanc.
Cette photo montre un grand bureau tendance avec aucune cheminée, un bureau indépendant et un mur blanc.
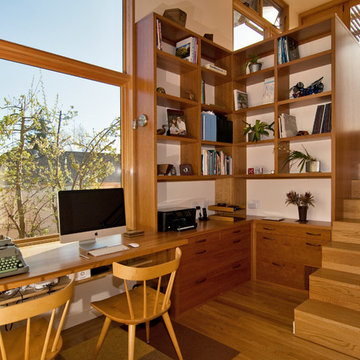
Shawn-Paul Luchin Photography
Réalisation d'un bureau design de taille moyenne avec un mur blanc, un sol en bois brun, aucune cheminée et un bureau intégré.
Réalisation d'un bureau design de taille moyenne avec un mur blanc, un sol en bois brun, aucune cheminée et un bureau intégré.

Our Carmel design-build studio was tasked with organizing our client’s basement and main floor to improve functionality and create spaces for entertaining.
In the basement, the goal was to include a simple dry bar, theater area, mingling or lounge area, playroom, and gym space with the vibe of a swanky lounge with a moody color scheme. In the large theater area, a U-shaped sectional with a sofa table and bar stools with a deep blue, gold, white, and wood theme create a sophisticated appeal. The addition of a perpendicular wall for the new bar created a nook for a long banquette. With a couple of elegant cocktail tables and chairs, it demarcates the lounge area. Sliding metal doors, chunky picture ledges, architectural accent walls, and artsy wall sconces add a pop of fun.
On the main floor, a unique feature fireplace creates architectural interest. The traditional painted surround was removed, and dark large format tile was added to the entire chase, as well as rustic iron brackets and wood mantel. The moldings behind the TV console create a dramatic dimensional feature, and a built-in bench along the back window adds extra seating and offers storage space to tuck away the toys. In the office, a beautiful feature wall was installed to balance the built-ins on the other side. The powder room also received a fun facelift, giving it character and glitz.
---
Project completed by Wendy Langston's Everything Home interior design firm, which serves Carmel, Zionsville, Fishers, Westfield, Noblesville, and Indianapolis.
For more about Everything Home, see here: https://everythinghomedesigns.com/
To learn more about this project, see here:
https://everythinghomedesigns.com/portfolio/carmel-indiana-posh-home-remodel
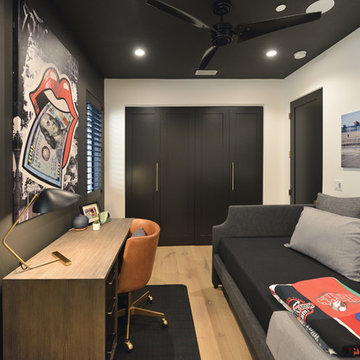
Réalisation d'un bureau design avec un mur noir, parquet clair, un bureau indépendant et un sol beige.
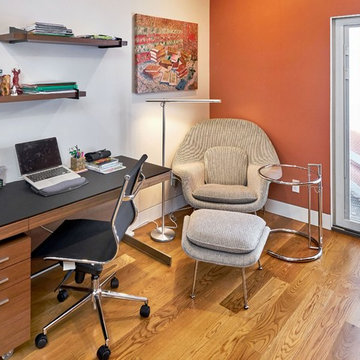
Réalisation d'un bureau design de taille moyenne avec un sol en bois brun, un bureau indépendant et un mur orange.
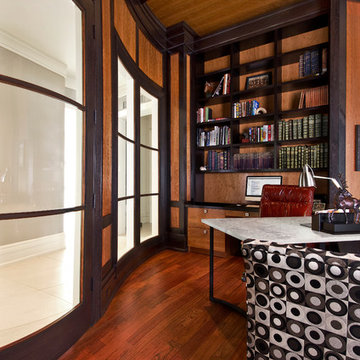
Zecchini Photography
Exemple d'un grand bureau tendance avec une bibliothèque ou un coin lecture, un mur marron, un sol en bois brun, un bureau indépendant et un sol marron.
Exemple d'un grand bureau tendance avec une bibliothèque ou un coin lecture, un mur marron, un sol en bois brun, un bureau indépendant et un sol marron.
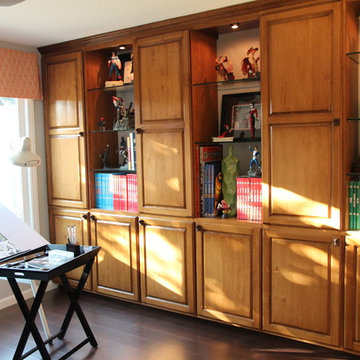
Inspiration pour un bureau design de taille moyenne et de type studio avec un mur gris, parquet foncé, aucune cheminée et un bureau intégré.
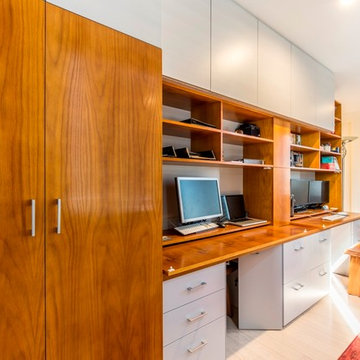
Home office in entry hallway. Drop down doors to form desk and hide office equipment, reverse hinged doors to store seating. Central IT tower housing modems and GPO’s. Five file drawers, four general drawers and one drawer for printer. Storage cupboards and shelving above, large cupboard with hanging rail for coats beside front door.
Size: 4.3m wide x 2.6m high x 0.7m deep
Materials: Stained American oak veneer with solid front edge to bench top, clear satin lacquer finish. Painted Dulux Silkwort, 30% gloss.
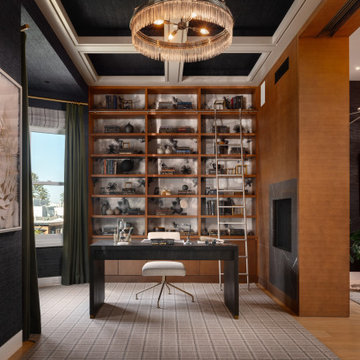
Réalisation d'un bureau design avec un sol en bois brun, un bureau indépendant, un sol marron, du papier peint et un plafond à caissons.
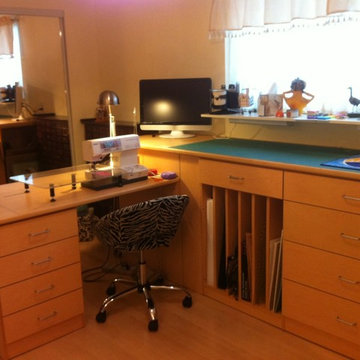
This Craft Room features maple melamine for the basic material with maple countertop/crown and brushed chrome baskets for her craftroom. Our client wanted to be able to see the various fabrics and yarns so we designed a floor to ceiling unit and constructed it on the south wall with lots of baskets and adjustable shelving. Under the window a slightly higher base cabinet section was constructed where she could lay out the fabric for cutting. Vertical slots were added to store the various rulers and cutting boards needed for quilting. A tilt down hamper with 2-bag insert was included for fabric scraps. A peninsula was added on the north end for her sewing machine with 6" drawers for sewing notions.
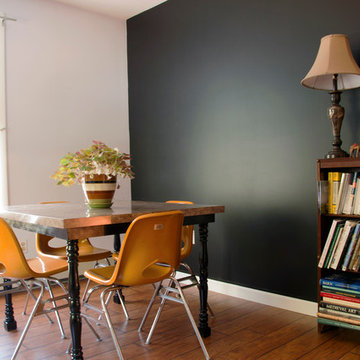
Emily Mottram
Réalisation d'un petit bureau design avec un mur noir, un sol en bois brun, aucune cheminée et un bureau indépendant.
Réalisation d'un petit bureau design avec un mur noir, un sol en bois brun, aucune cheminée et un bureau indépendant.
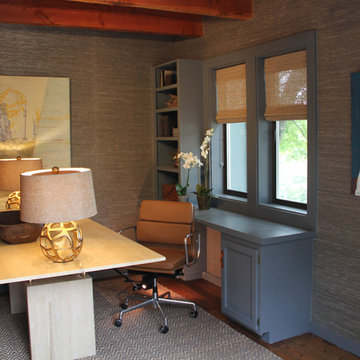
Cette photo montre un bureau tendance de taille moyenne avec un sol en bois brun, aucune cheminée, un bureau indépendant et un mur gris.

A long time ago, in a galaxy far, far away…
A returning client wished to create an office environment that would refuel his childhood and current passion: Star Wars. Creating exhibit-style surroundings to incorporate iconic elements from the epic franchise was key to the success for this home office.
A life-sized statue of Harrison Ford’s character Han Solo, a longstanding piece of the homeowner’s collection, is now featured in a custom glass display case is the room’s focal point. The glowing backlit pattern behind the statue is a reference to the floor design shown in the scene featuring Han being frozen in carbonite.
The command center is surrounded by iconic patterns custom-designed in backlit laser-cut metal panels. The exquisite millwork around the room was refinished, and porcelain floor slabs were cut in a pattern to resemble the chess table found on the legendary spaceship Millennium Falcon. A metal-clad fireplace with a hidden television mounting system, an iridescent ceiling treatment, wall coverings designed to add depth, a custom-designed desk made by a local artist, and an Italian rocker chair that appears to be from a galaxy, far, far, away... are all design elements that complete this once-in-a-galaxy home office that would make any Jedi proud.
Photo Credit: David Duncan Livingston
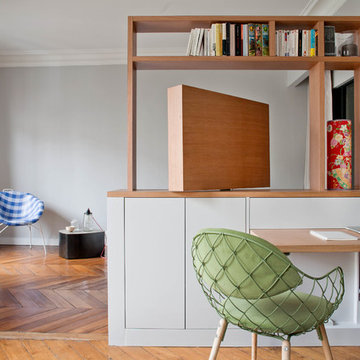
Olivier Chabaud
Idée de décoration pour un petit bureau design avec un mur gris, un sol en bois brun, un bureau intégré et un sol marron.
Idée de décoration pour un petit bureau design avec un mur gris, un sol en bois brun, un bureau intégré et un sol marron.
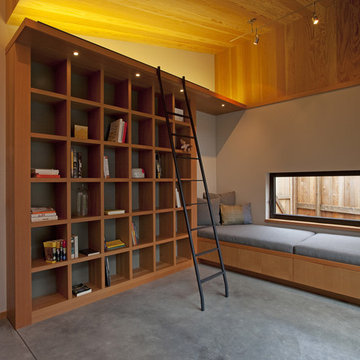
Library
Photo by Ron Bolander
Exemple d'un grand bureau tendance avec sol en béton ciré, une bibliothèque ou un coin lecture, un mur gris et un sol gris.
Exemple d'un grand bureau tendance avec sol en béton ciré, une bibliothèque ou un coin lecture, un mur gris et un sol gris.
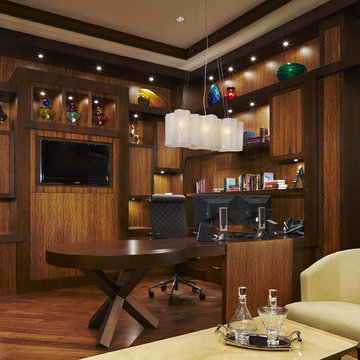
Office
Photo by Brantley Photography
Idée de décoration pour un grand bureau design avec parquet foncé, un bureau intégré, un mur marron et aucune cheminée.
Idée de décoration pour un grand bureau design avec parquet foncé, un bureau intégré, un mur marron et aucune cheminée.
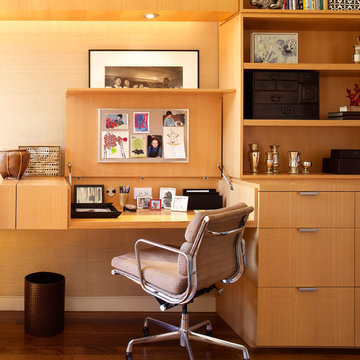
Joshua McHugh photographer
Floating desk in open position.
Idées déco pour un grand bureau contemporain avec un sol en bois brun et un bureau intégré.
Idées déco pour un grand bureau contemporain avec un sol en bois brun et un bureau intégré.
Idées déco de bureaux contemporains de couleur bois
2
