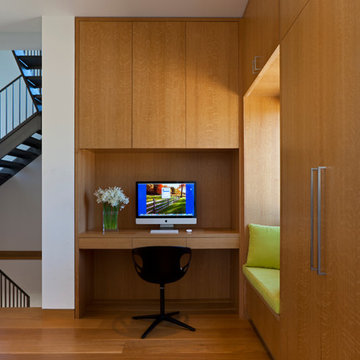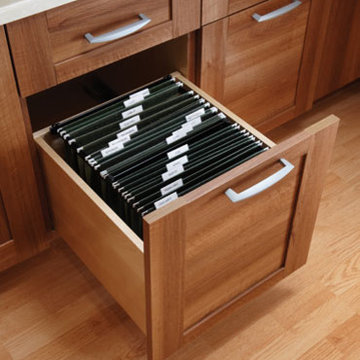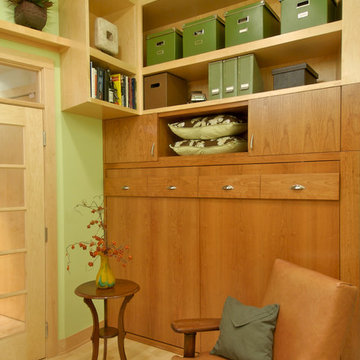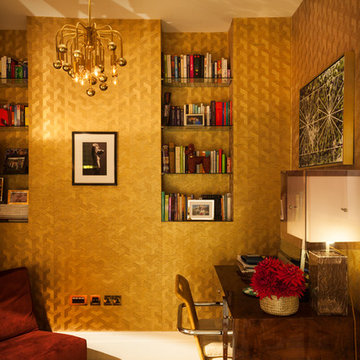Idées déco de bureaux contemporains de couleur bois
Trier par :
Budget
Trier par:Populaires du jour
41 - 60 sur 636 photos
1 sur 3
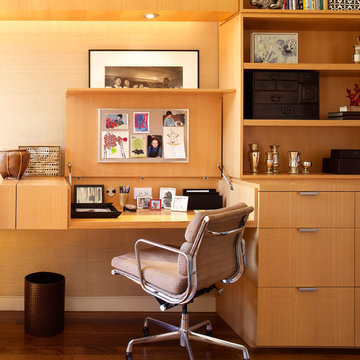
Joshua McHugh photographer
Floating desk in open position.
Idées déco pour un grand bureau contemporain avec un sol en bois brun et un bureau intégré.
Idées déco pour un grand bureau contemporain avec un sol en bois brun et un bureau intégré.
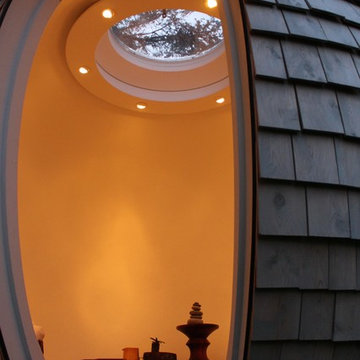
Judy Bernier
Aménagement d'un bureau atelier contemporain de taille moyenne avec un mur blanc, parquet clair et aucune cheminée.
Aménagement d'un bureau atelier contemporain de taille moyenne avec un mur blanc, parquet clair et aucune cheminée.
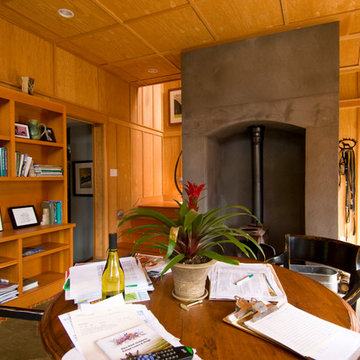
The conversation with our clients began with their request to replace an office and storage shed at their urban nursery. In short time the project grew to include an equipment storage area, ground floor office and a retreat on the second floor. This elevated sitting area captures breezes and provides views to adjacent greenhouses and nursery yards. The wood stove from the original shed heats the ground floor office. An open Rumford fireplace warms the upper sitting area. The exterior materials are cedar and galvanized roofing. Interior materials include douglas fir, stone, raw steel and concrete.
Bruce Forster Photography
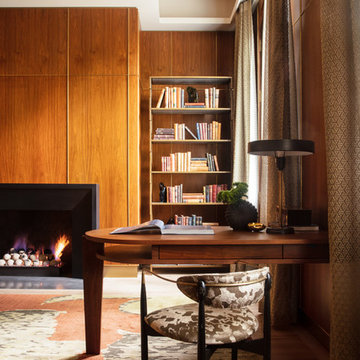
Designer, Jeff Edwards uses walnut paneling with brass accents to counterbalance the steel and leathered graystone hearth. A custom walnut desk and vintage chairs for this library offer a place to absorb literary works.
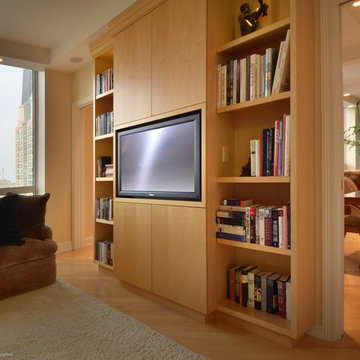
Cette photo montre un bureau tendance de taille moyenne avec un mur beige, parquet clair, aucune cheminée, un bureau intégré et un sol beige.
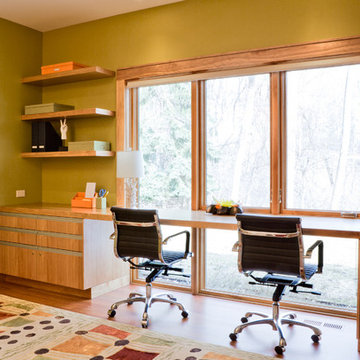
A dated 1980’s home became the perfect place for entertaining in style.
Stylish and inventive, this home is ideal for playing games in the living room while cooking and entertaining in the kitchen. An unusual mix of materials reflects the warmth and character of the organic modern design, including red birch cabinets, rare reclaimed wood details, rich Brazilian cherry floors and a soaring custom-built shiplap cedar entryway. High shelves accessed by a sliding library ladder provide art and book display areas overlooking the great room fireplace. A custom 12-foot folding door seamlessly integrates the eat-in kitchen with the three-season porch and deck for dining options galore. What could be better for year-round entertaining of family and friends? Call today to schedule an informational visit, tour, or portfolio review.
BUILDER: Streeter & Associates
ARCHITECT: Peterssen/Keller
INTERIOR: Eminent Interior Design
PHOTOGRAPHY: Paul Crosby Architectural Photography
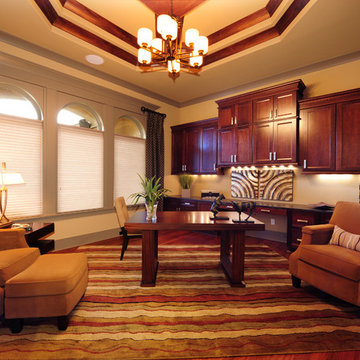
A few years back we had the opportunity to take on this custom traditional transitional ranch style project in Auburn. This home has so many exciting traits we are excited for you to see; a large open kitchen with TWO island and custom in house lighting design, solid surfaces in kitchen and bathrooms, a media/bar room, detailed and painted interior millwork, exercise room, children's wing for their bedrooms and own garage, and a large outdoor living space with a kitchen. The design process was extensive with several different materials mixed together.
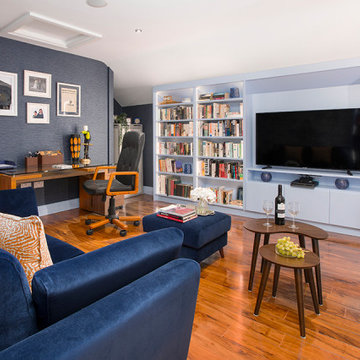
My brief was to design an office space that was multifunctional. It needed plenty of storage for their fabulous collection of books and to include a media area where the room could be utilised by all the family when not in use as an office. The new home office design that I created with new layout enabled me to add additional seating to allow them to watch a movie in the evening or play games on the media unit.
It also incorporates fabulous built in units painted in colourtrends Larkspur. The unit includes a built-in window seat and wrap around corner library bookcases and a custom radiator cover. It contains lots of storage too for board games and media games.
The Window seat includes a custom-made seat cushion, stunning blind and scatter cushions
I felt the room was very dark so I chose a colour palette that would brighten the room. I layered it with lots of textured wallpaper from Romo and villa Nova and opulent velvet and printed linen fabrics to create a sophisticated yet funky space for the homeowners. The rust orange fabrics provide a strong contrast against the pale blue and navy colours. Greenery and accessories were added to the shelves for a stylish finish. My clients Aine and Kieran were delighted with the space.
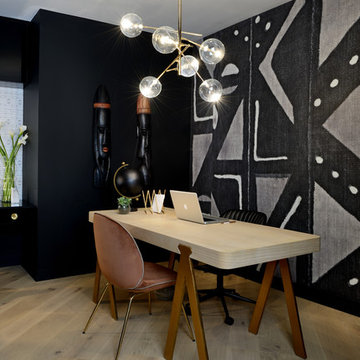
Idée de décoration pour un bureau design avec un mur multicolore, parquet clair, aucune cheminée et un bureau indépendant.
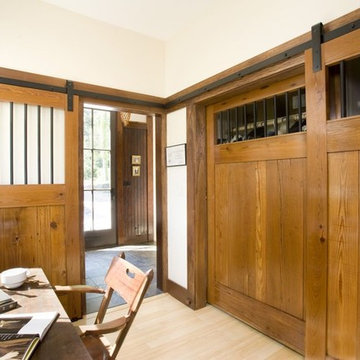
This is a carriage house conversion that combines historic and modern elements.
Aménagement d'un bureau contemporain avec un mur blanc, parquet clair et un bureau indépendant.
Aménagement d'un bureau contemporain avec un mur blanc, parquet clair et un bureau indépendant.
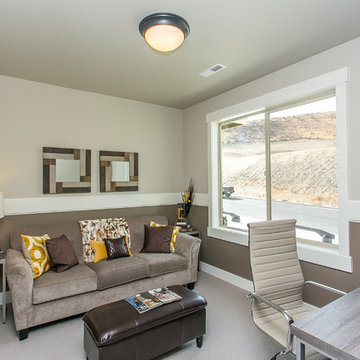
Cette photo montre un bureau tendance de taille moyenne avec un mur multicolore, moquette, aucune cheminée et un bureau indépendant.
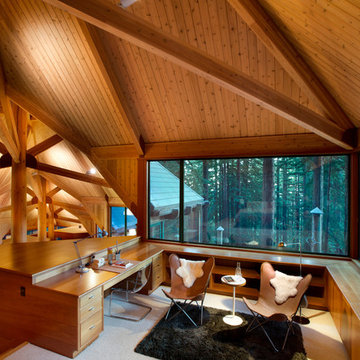
Cette image montre un bureau design de taille moyenne avec un mur marron, moquette, aucune cheminée et un bureau intégré.
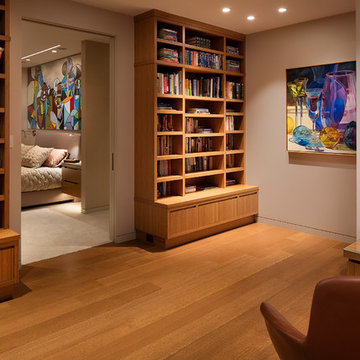
Misha Bruk
Cette photo montre un bureau tendance de taille moyenne avec une bibliothèque ou un coin lecture, un mur gris, un sol en bois brun, aucune cheminée, un bureau indépendant et un sol marron.
Cette photo montre un bureau tendance de taille moyenne avec une bibliothèque ou un coin lecture, un mur gris, un sol en bois brun, aucune cheminée, un bureau indépendant et un sol marron.
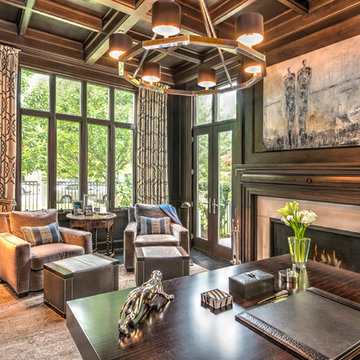
Idée de décoration pour un bureau design de taille moyenne avec parquet foncé, une cheminée standard, un manteau de cheminée en pierre, un bureau indépendant, un sol marron et un mur marron.
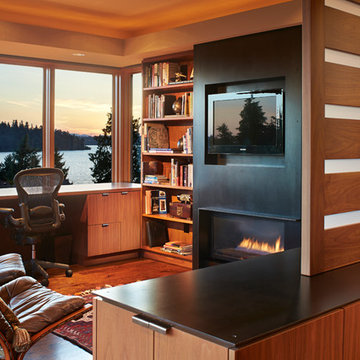
Photo Credit: Benjamin Benschneider
Idée de décoration pour un bureau design de taille moyenne avec un mur marron, un sol en bois brun, une cheminée ribbon et un bureau intégré.
Idée de décoration pour un bureau design de taille moyenne avec un mur marron, un sol en bois brun, une cheminée ribbon et un bureau intégré.
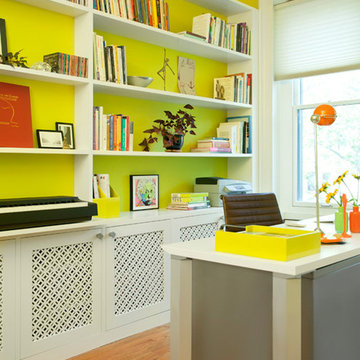
We designed a custom built in storage unit that spanned the entire wall including a more shallow area where a fireplace used to be. We were successfully able to enclose the pedals and stool for the keyboard as well as create a pull out tray for the keyboard to stash it away when not in use. Our client now has tons of storage with much room to grow for her expanding business. She has referred to the new color palette as "sunny and inspiring" which is certainly the perfect feeling in an office!
Photo: Emily Gilbert
Idées déco de bureaux contemporains de couleur bois
3
