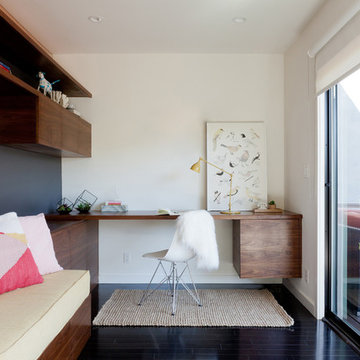Idées déco de bureaux contemporains de type studio
Trier par :
Budget
Trier par:Populaires du jour
41 - 60 sur 2 595 photos
1 sur 3
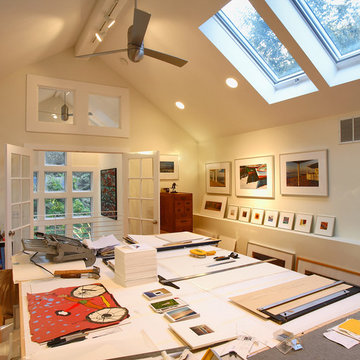
olson photographic
Réalisation d'un grand bureau design de type studio avec un mur blanc, un sol en bois brun et aucune cheminée.
Réalisation d'un grand bureau design de type studio avec un mur blanc, un sol en bois brun et aucune cheminée.
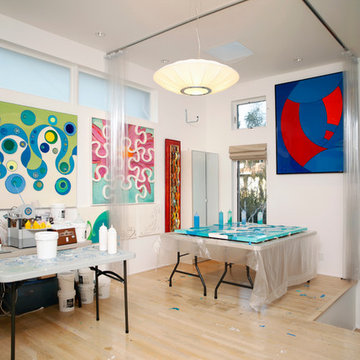
Dave Teel Photography
Idée de décoration pour un bureau design de type studio avec un mur blanc et parquet clair.
Idée de décoration pour un bureau design de type studio avec un mur blanc et parquet clair.

Our Seattle studio designed this stunning 5,000+ square foot Snohomish home to make it comfortable and fun for a wonderful family of six.
On the main level, our clients wanted a mudroom. So we removed an unused hall closet and converted the large full bathroom into a powder room. This allowed for a nice landing space off the garage entrance. We also decided to close off the formal dining room and convert it into a hidden butler's pantry. In the beautiful kitchen, we created a bright, airy, lively vibe with beautiful tones of blue, white, and wood. Elegant backsplash tiles, stunning lighting, and sleek countertops complete the lively atmosphere in this kitchen.
On the second level, we created stunning bedrooms for each member of the family. In the primary bedroom, we used neutral grasscloth wallpaper that adds texture, warmth, and a bit of sophistication to the space creating a relaxing retreat for the couple. We used rustic wood shiplap and deep navy tones to define the boys' rooms, while soft pinks, peaches, and purples were used to make a pretty, idyllic little girls' room.
In the basement, we added a large entertainment area with a show-stopping wet bar, a large plush sectional, and beautifully painted built-ins. We also managed to squeeze in an additional bedroom and a full bathroom to create the perfect retreat for overnight guests.
For the decor, we blended in some farmhouse elements to feel connected to the beautiful Snohomish landscape. We achieved this by using a muted earth-tone color palette, warm wood tones, and modern elements. The home is reminiscent of its spectacular views – tones of blue in the kitchen, primary bathroom, boys' rooms, and basement; eucalyptus green in the kids' flex space; and accents of browns and rust throughout.
---Project designed by interior design studio Kimberlee Marie Interiors. They serve the Seattle metro area including Seattle, Bellevue, Kirkland, Medina, Clyde Hill, and Hunts Point.
For more about Kimberlee Marie Interiors, see here: https://www.kimberleemarie.com/
To learn more about this project, see here:
https://www.kimberleemarie.com/modern-luxury-home-remodel-snohomish

Our Denver studio designed the office area for the Designer Showhouse, and it’s all about female empowerment. Our design language expresses a powerful, well-traveled woman who is also the head of a family and creates subtle, calm strength and harmony. The decor used to achieve the idea is a medley of color, patterns, sleek furniture, and a built-in library that is busy, chaotic, and yet calm and organized.
---
Project designed by Denver, Colorado interior designer Margarita Bravo. She serves Denver as well as surrounding areas such as Cherry Hills Village, Englewood, Greenwood Village, and Bow Mar.
For more about MARGARITA BRAVO, click here: https://www.margaritabravo.com/
To learn more about this project, click here:
https://www.margaritabravo.com/portfolio/denver-office-design-woman/

A neutral color palette punctuated by warm wood tones and large windows create a comfortable, natural environment that combines casual southern living with European coastal elegance. The 10-foot tall pocket doors leading to a covered porch were designed in collaboration with the architect for seamless indoor-outdoor living. Decorative house accents including stunning wallpapers, vintage tumbled bricks, and colorful walls create visual interest throughout the space. Beautiful fireplaces, luxury furnishings, statement lighting, comfortable furniture, and a fabulous basement entertainment area make this home a welcome place for relaxed, fun gatherings.
---
Project completed by Wendy Langston's Everything Home interior design firm, which serves Carmel, Zionsville, Fishers, Westfield, Noblesville, and Indianapolis.
For more about Everything Home, click here: https://everythinghomedesigns.com/
To learn more about this project, click here:
https://everythinghomedesigns.com/portfolio/aberdeen-living-bargersville-indiana/

Inspiration pour un petit bureau design de type studio avec un mur blanc, sol en béton ciré, un bureau intégré, un sol gris, un plafond voûté et du lambris.
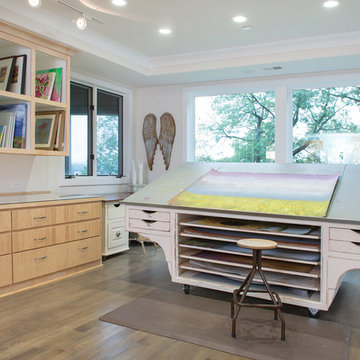
Recessed cans and spotlights, which mimic natural light, provide great lighting for the studio. Other complements include a farm-size sink, spacious cabinets for supplies, flat files and cubbies for smaller items and the pièce de résistance is the custom-made, over-sized art table, reminiscent of a drafting table.
Photo By Matt Kocourek
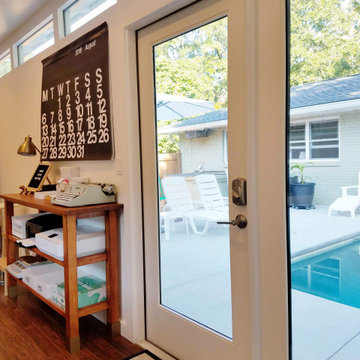
This Block-Sided 10x20 Signature Series DIY Installation out of Atlanta, GA showcases how to work from home, the right way. Promoting a bright, positive mood throughout the 9-to-5 grind, our high-efficiency windows and Full-Lite Glass French Doors bathe the Life Style Interior of this Studio Shed in natural light. Amber-hued Hickory Hardwood Flooring contrasts against white-washed walls to warm up the space. This Signature Series is positioned just steps away from leisure-time. Just within one’s line of sight whilst in his or her desk chair is an outdoor pool and an al fresco seating area. After a particularly grueling workday, one can still look forward to having a place where he or she could chat away about the day’s events with a loved one. With a Studio Shed, working from home can be productive, and with an office you can leave behind at the end of the day. Rethink how you organize not only your backyard, but also your professional life with us. Configure a Signature Series backyard office of your own with our convenient 3-D modeling tool on our website: https://www.studio-shed.com/configurator/
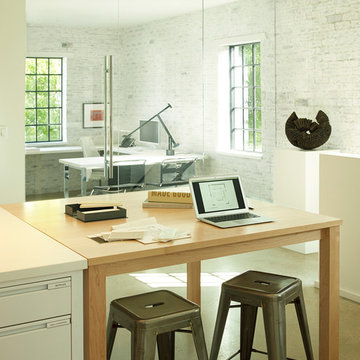
Idées déco pour un très grand bureau contemporain de type studio avec un mur blanc, sol en béton ciré, un bureau indépendant et un sol beige.
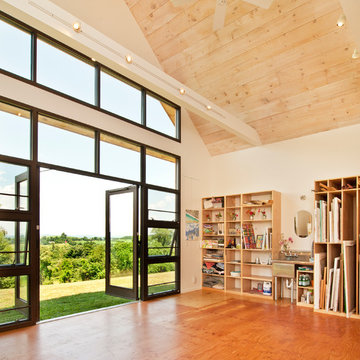
Sloan Architects
Exemple d'un bureau tendance de type studio avec un mur blanc et un sol en contreplaqué.
Exemple d'un bureau tendance de type studio avec un mur blanc et un sol en contreplaqué.
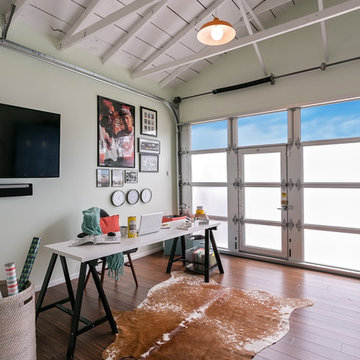
Katya Grozovskaya Photography
Inspiration pour un bureau design de taille moyenne et de type studio avec un mur vert, un sol en bois brun, aucune cheminée, un bureau indépendant et un sol marron.
Inspiration pour un bureau design de taille moyenne et de type studio avec un mur vert, un sol en bois brun, aucune cheminée, un bureau indépendant et un sol marron.
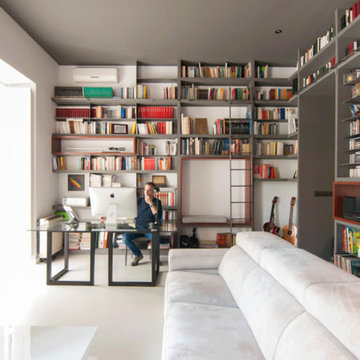
Fotos por ACGP arquitectura
Inspiration pour un bureau design de taille moyenne et de type studio avec un mur blanc, aucune cheminée, un bureau indépendant, parquet clair et un sol blanc.
Inspiration pour un bureau design de taille moyenne et de type studio avec un mur blanc, aucune cheminée, un bureau indépendant, parquet clair et un sol blanc.
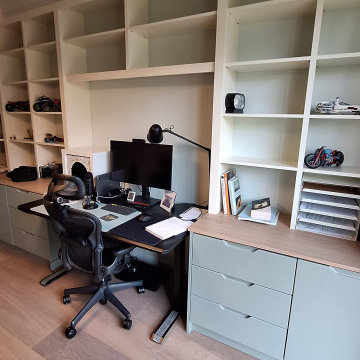
Built-in home office units.
Two tone units were used to add interest. The back panels were painted the same colour as the wall to add debt. A light oak finish was used for work top and the engineered wood floors.
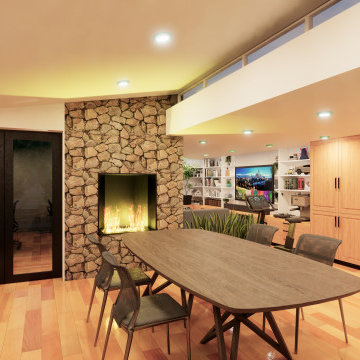
Evening view over the meeting table, feature fireplace and into the family room area.
Aménagement d'un bureau contemporain de taille moyenne et de type studio avec un manteau de cheminée en pierre.
Aménagement d'un bureau contemporain de taille moyenne et de type studio avec un manteau de cheminée en pierre.
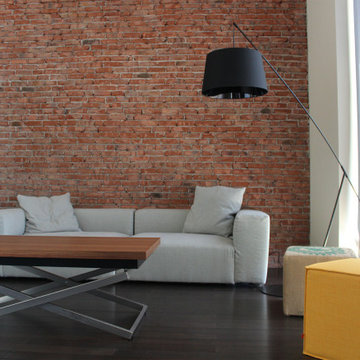
Idées déco pour un bureau contemporain de taille moyenne et de type studio avec un mur rouge, un sol en carrelage de céramique, un bureau intégré, un sol noir et un mur en parement de brique.
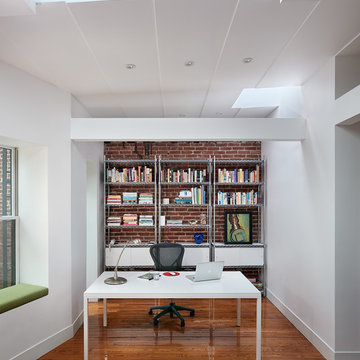
Referencing the wife and 3 daughters for which the house was named, four distinct but cohesive design criteria were considered for the 2016 renovation of the circa 1890, three story masonry rowhouse:
1. To keep the significant original elements – such as
the grand stair and Lincrusta wainscoting.
2. To repurpose original elements such as the former
kitchen pocket doors fitted to their new location on
the second floor with custom track.
3. To improve original elements - such as the new "sky
deck" with its bright green steel frame, a new
kitchen and modern baths.
4. To insert unifying elements such as the 3 wall
benches, wall openings and sculptural ceilings.
Photographer Jesse Gerard - Hoachlander Davis Photography
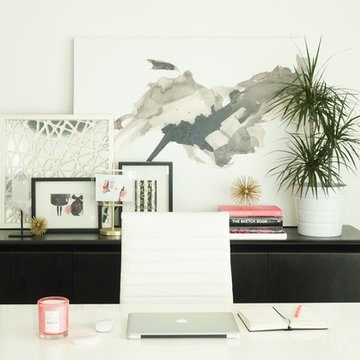
Anna Wurz
Cette photo montre un petit bureau tendance de type studio avec un mur blanc, parquet foncé et un bureau indépendant.
Cette photo montre un petit bureau tendance de type studio avec un mur blanc, parquet foncé et un bureau indépendant.
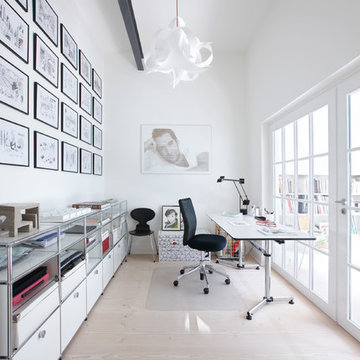
Inspiration pour un bureau design de taille moyenne et de type studio avec un mur blanc, parquet clair, un bureau indépendant et aucune cheminée.
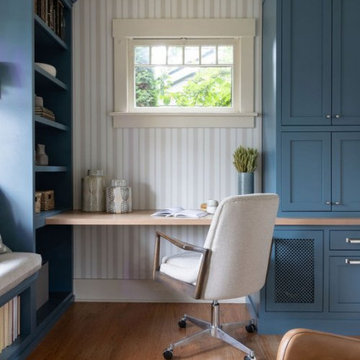
When our client came to us, she was stumped with how to turn her small living room into a cozy, useable family room. The living room and dining room blended together in a long and skinny open concept floor plan. It was difficult for our client to find furniture that fit the space well. It also left an awkward space between the living and dining areas that she didn’t know what to do with. She also needed help reimagining her office, which is situated right off the entry. She needed an eye-catching yet functional space to work from home.
In the living room, we reimagined the fireplace surround and added built-ins so she and her family could store their large record collection, games, and books. We did a custom sofa to ensure it fits the space and maximized the seating. We added texture and pattern through accessories and balanced the sofa with two warm leather chairs. We updated the dining room furniture and added a little seating area to help connect the spaces. Now there is a permanent home for their record player and a cozy spot to curl up in when listening to music.
For the office, we decided to add a pop of color, so it contrasted well with the neutral living space. The office also needed built-ins for our client’s large cookbook collection and a desk where she and her sons could rotate between work, homework, and computer games. We decided to add a bench seat to maximize space below the window and a lounge chair for additional seating.
---
Project designed by interior design studio Kimberlee Marie Interiors. They serve the Seattle metro area including Seattle, Bellevue, Kirkland, Medina, Clyde Hill, and Hunts Point.
For more about Kimberlee Marie Interiors, see here: https://www.kimberleemarie.com/
To learn more about this project, see here
https://www.kimberleemarie.com/greenlake-remodel
Idées déco de bureaux contemporains de type studio
3
