Idées déco de bureaux contemporains de type studio
Trier par :
Budget
Trier par:Populaires du jour
61 - 80 sur 2 592 photos
1 sur 3
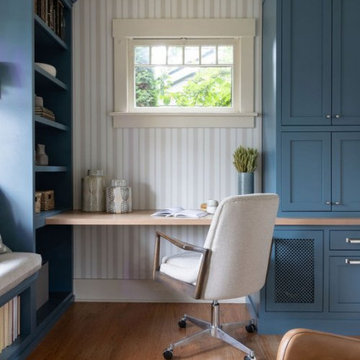
When our client came to us, she was stumped with how to turn her small living room into a cozy, useable family room. The living room and dining room blended together in a long and skinny open concept floor plan. It was difficult for our client to find furniture that fit the space well. It also left an awkward space between the living and dining areas that she didn’t know what to do with. She also needed help reimagining her office, which is situated right off the entry. She needed an eye-catching yet functional space to work from home.
In the living room, we reimagined the fireplace surround and added built-ins so she and her family could store their large record collection, games, and books. We did a custom sofa to ensure it fits the space and maximized the seating. We added texture and pattern through accessories and balanced the sofa with two warm leather chairs. We updated the dining room furniture and added a little seating area to help connect the spaces. Now there is a permanent home for their record player and a cozy spot to curl up in when listening to music.
For the office, we decided to add a pop of color, so it contrasted well with the neutral living space. The office also needed built-ins for our client’s large cookbook collection and a desk where she and her sons could rotate between work, homework, and computer games. We decided to add a bench seat to maximize space below the window and a lounge chair for additional seating.
---
Project designed by interior design studio Kimberlee Marie Interiors. They serve the Seattle metro area including Seattle, Bellevue, Kirkland, Medina, Clyde Hill, and Hunts Point.
For more about Kimberlee Marie Interiors, see here: https://www.kimberleemarie.com/
To learn more about this project, see here
https://www.kimberleemarie.com/greenlake-remodel
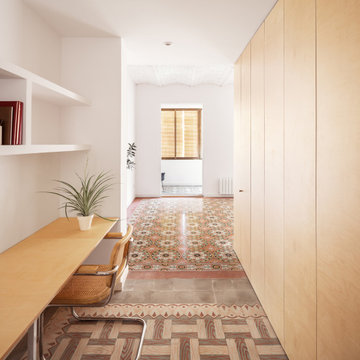
Cette image montre un petit bureau design de type studio avec un mur blanc, un bureau intégré et un sol multicolore.
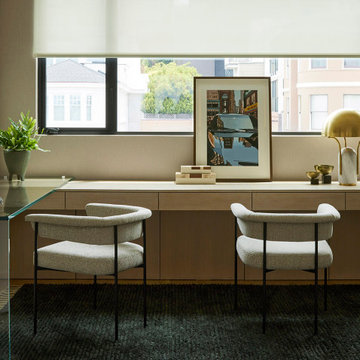
Our San Francisco studio designed this beautiful four-story home for a young newlywed couple to create a warm, welcoming haven for entertaining family and friends. In the living spaces, we chose a beautiful neutral palette with light beige and added comfortable furnishings in soft materials. The kitchen is designed to look elegant and functional, and the breakfast nook with beautiful rust-toned chairs adds a pop of fun, breaking the neutrality of the space. In the game room, we added a gorgeous fireplace which creates a stunning focal point, and the elegant furniture provides a classy appeal. On the second floor, we went with elegant, sophisticated decor for the couple's bedroom and a charming, playful vibe in the baby's room. The third floor has a sky lounge and wine bar, where hospitality-grade, stylish furniture provides the perfect ambiance to host a fun party night with friends. In the basement, we designed a stunning wine cellar with glass walls and concealed lights which create a beautiful aura in the space. The outdoor garden got a putting green making it a fun space to share with friends.
---
Project designed by ballonSTUDIO. They discreetly tend to the interior design needs of their high-net-worth individuals in the greater Bay Area and to their second home locations.
For more about ballonSTUDIO, see here: https://www.ballonstudio.com/
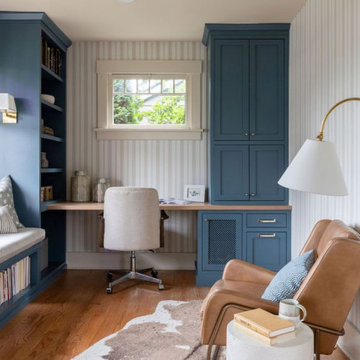
When our client came to us, she was stumped with how to turn her small living room into a cozy, useable family room. The living room and dining room blended together in a long and skinny open concept floor plan. It was difficult for our client to find furniture that fit the space well. It also left an awkward space between the living and dining areas that she didn’t know what to do with. She also needed help reimagining her office, which is situated right off the entry. She needed an eye-catching yet functional space to work from home.
In the living room, we reimagined the fireplace surround and added built-ins so she and her family could store their large record collection, games, and books. We did a custom sofa to ensure it fits the space and maximized the seating. We added texture and pattern through accessories and balanced the sofa with two warm leather chairs. We updated the dining room furniture and added a little seating area to help connect the spaces. Now there is a permanent home for their record player and a cozy spot to curl up in when listening to music.
For the office, we decided to add a pop of color, so it contrasted well with the neutral living space. The office also needed built-ins for our client’s large cookbook collection and a desk where she and her sons could rotate between work, homework, and computer games. We decided to add a bench seat to maximize space below the window and a lounge chair for additional seating.
---
Project designed by interior design studio Kimberlee Marie Interiors. They serve the Seattle metro area including Seattle, Bellevue, Kirkland, Medina, Clyde Hill, and Hunts Point.
For more about Kimberlee Marie Interiors, see here: https://www.kimberleemarie.com/
To learn more about this project, see here
https://www.kimberleemarie.com/greenlake-remodel
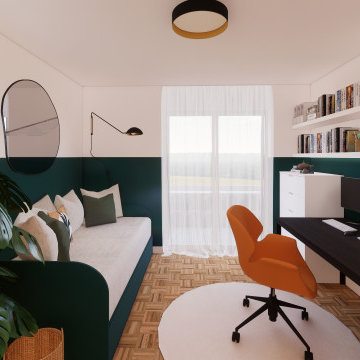
Un espacio dedicado al trabajo desde casa pero convertible en un cuarto de hospedes. La cliente queria un espacio atrevido, que no fuera aburrido, ya que pasaria grande parte de su dia encerrada trabajando. Con visión en tonos verdes, optamos por un tono rico y oscuro, con un gota de azul, para ofrecer un contraste elegante con el suelo original recuperado. La lineal horizontal amplifica nuestra percepción de espacio y crea un fondo de pantalla interesante para las reuniones online. La cliente ha usado uno de sus muebles anteriores, una cama de estudio extensible, que sirve como un sofá lounge durante el uso de trabajo y se convierte en cama en caso de visitas.
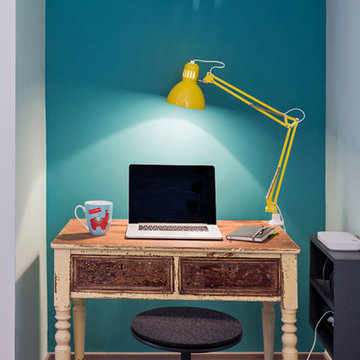
Rincón con mesa de estudio recuperada
Idées déco pour un petit bureau contemporain de type studio avec un mur vert, sol en stratifié, un bureau indépendant et un sol gris.
Idées déco pour un petit bureau contemporain de type studio avec un mur vert, sol en stratifié, un bureau indépendant et un sol gris.
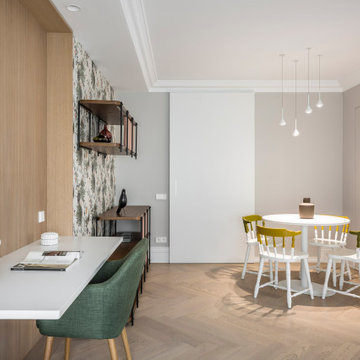
Fotografía: Germán Cabo
Inspiration pour un grand bureau design de type studio avec un mur multicolore, un sol en bois brun, un bureau intégré et un sol beige.
Inspiration pour un grand bureau design de type studio avec un mur multicolore, un sol en bois brun, un bureau intégré et un sol beige.
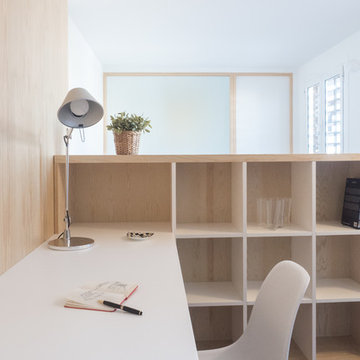
Pau Garrofé
Exemple d'un bureau tendance de taille moyenne et de type studio avec un mur marron, parquet foncé, un bureau intégré et un sol marron.
Exemple d'un bureau tendance de taille moyenne et de type studio avec un mur marron, parquet foncé, un bureau intégré et un sol marron.
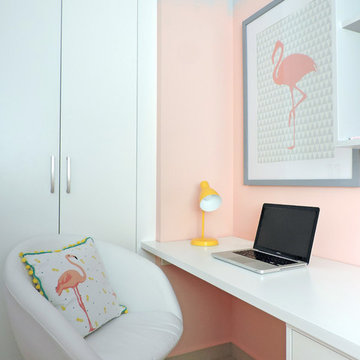
Photography by Petite Harmonie.
Réalisation d'un bureau design de taille moyenne et de type studio avec un sol en marbre, un bureau intégré, un sol beige et un mur rose.
Réalisation d'un bureau design de taille moyenne et de type studio avec un sol en marbre, un bureau intégré, un sol beige et un mur rose.
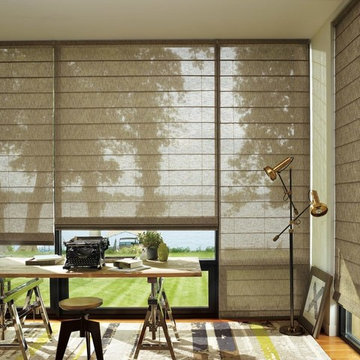
Woven Wood Shades from ceiling to floor provide privacy with a slight view and warm o=up this home office space.
Idée de décoration pour un bureau design de taille moyenne et de type studio avec un mur beige, un sol en bois brun, aucune cheminée, un bureau indépendant et un sol marron.
Idée de décoration pour un bureau design de taille moyenne et de type studio avec un mur beige, un sol en bois brun, aucune cheminée, un bureau indépendant et un sol marron.
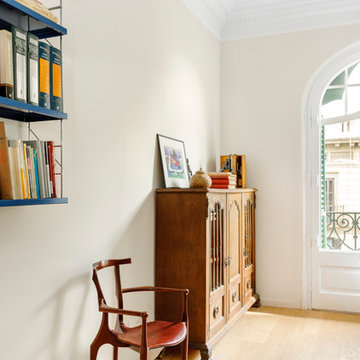
Exemple d'un bureau tendance de type studio avec un mur beige, un sol en bois brun et un sol marron.
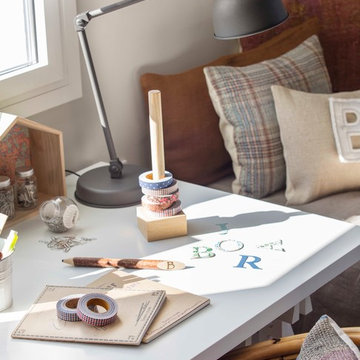
Aménagement d'un grand bureau contemporain de type studio avec un mur beige, parquet clair, un bureau indépendant et un sol beige.
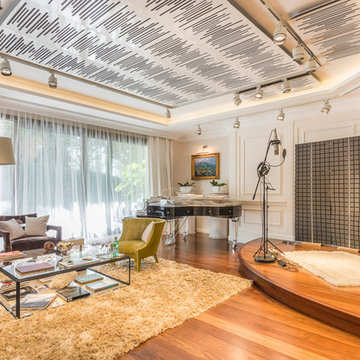
Cette photo montre un très grand bureau tendance de type studio avec un mur blanc, parquet foncé, un bureau indépendant et un sol marron.
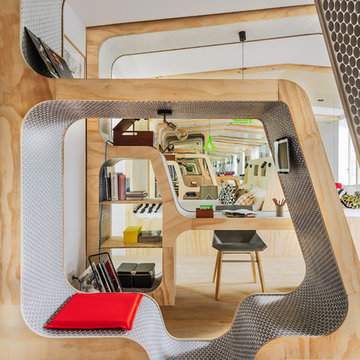
Modulor es un loft dividido en 5 bandas que cumplen cada una con una función muy concreta: aseo, vestimenta. relax, trabajo y descanso.
Diseño: Zooco Estudio
Foto: Orlando Gutierrez
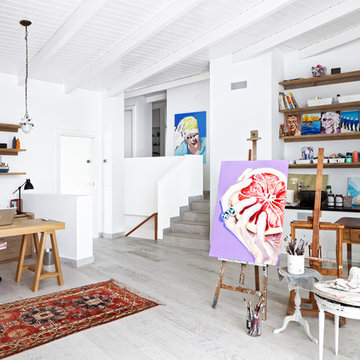
Vedrenne/Zaragoza
Exemple d'un bureau tendance de taille moyenne et de type studio avec un mur blanc, parquet clair, aucune cheminée et un bureau indépendant.
Exemple d'un bureau tendance de taille moyenne et de type studio avec un mur blanc, parquet clair, aucune cheminée et un bureau indépendant.
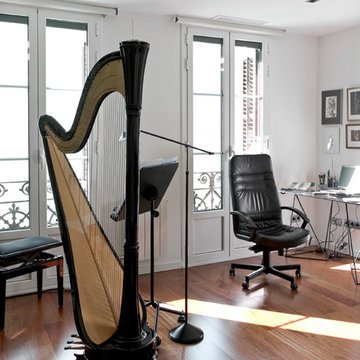
Inspiration pour un grand bureau design de type studio avec un mur blanc, un sol en bois brun, aucune cheminée et un bureau intégré.

Aménagement d'un grand bureau contemporain de type studio avec un mur blanc, parquet clair, un bureau indépendant et un plafond décaissé.
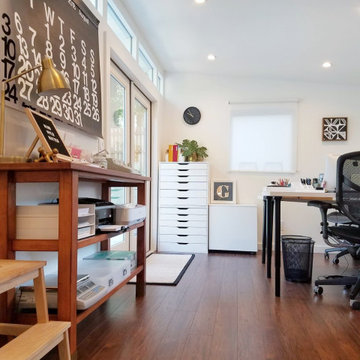
This Block-Sided 10x20 Signature Series DIY Installation out of Atlanta, GA showcases how to work from home, the right way. Promoting a bright, positive mood throughout the 9-to-5 grind, our high-efficiency windows and Full-Lite Glass French Doors bathe the Life Style Interior of this Studio Shed in natural light. Amber-hued Hickory Hardwood Flooring contrasts against white-washed walls to warm up the space. This Signature Series is positioned just steps away from leisure-time. Just within one’s line of sight whilst in his or her desk chair is an outdoor pool and an al fresco seating area. After a particularly grueling workday, one can still look forward to having a place where he or she could chat away about the day’s events with a loved one. With a Studio Shed, working from home can be productive, and with an office you can leave behind at the end of the day. Rethink how you organize not only your backyard, but also your professional life with us. Configure a Signature Series backyard office of your own with our convenient 3-D modeling tool on our website: https://www.studio-shed.com/configurator/
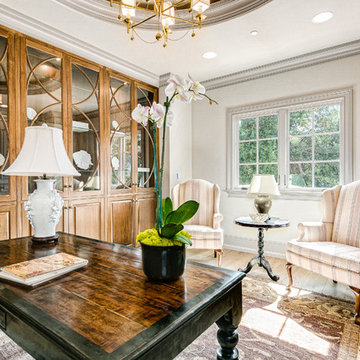
Cette photo montre un bureau tendance de taille moyenne et de type studio avec un mur gris, un sol en bois brun, aucune cheminée, un bureau indépendant et un sol marron.
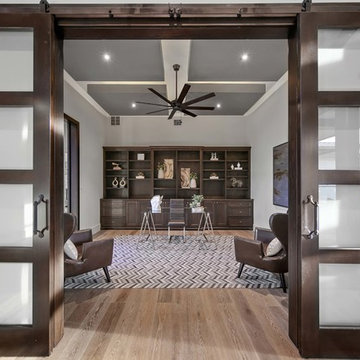
Cordillera Ranch Residence
Builder: Todd Glowka
Designer: Jessica Claiborne, Claiborne & Co too
Photo Credits: Lauren Keller
Materials Used: Macchiato Plank, Vaal 3D Wallboard, Ipe Decking
European Oak Engineered Wood Flooring, Engineered Red Oak 3D wall paneling, Ipe Decking on exterior walls.
This beautiful home, located in Boerne, Tx, utilizes our Macchiato Plank for the flooring, Vaal 3D Wallboard on the chimneys, and Ipe Decking for the exterior walls. The modern luxurious feel of our products are a match made in heaven for this upscale residence.
Idées déco de bureaux contemporains de type studio
4