Idées déco de bureaux craftsman avec moquette
Trier par :
Budget
Trier par:Populaires du jour
61 - 80 sur 379 photos
1 sur 3
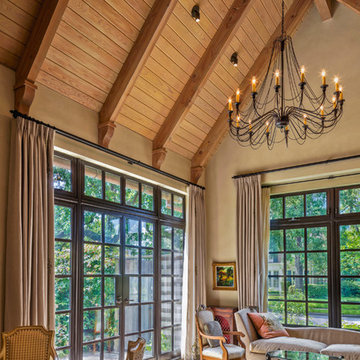
Aker Imaging
Aménagement d'un grand bureau craftsman avec un mur blanc, moquette et un bureau indépendant.
Aménagement d'un grand bureau craftsman avec un mur blanc, moquette et un bureau indépendant.
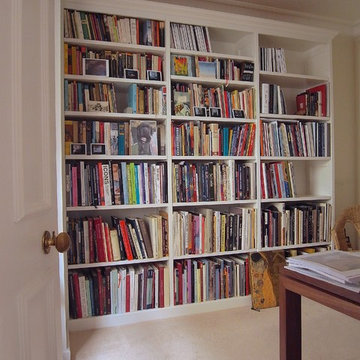
Bespoke corner built in bookcase with panelled ends, decorative cornice and solid laminated hardwood height adjustable shelves. Designed and made in our Essex workshop and installed in a South Kensington Mews house. It is hand brushed in Farrow & Ball Strong White. The corner of a walnut 'Smitley' desk by Andrew Carpenter Design can be seen in the foreground.
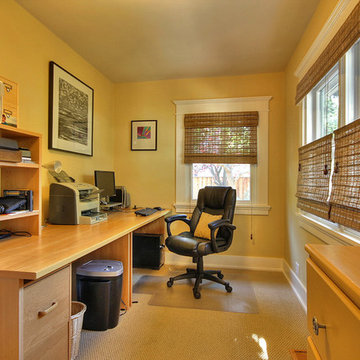
Craftsman style home office with oatmeal carpet.
Idée de décoration pour un petit bureau craftsman avec un mur jaune, moquette, aucune cheminée et un bureau indépendant.
Idée de décoration pour un petit bureau craftsman avec un mur jaune, moquette, aucune cheminée et un bureau indépendant.
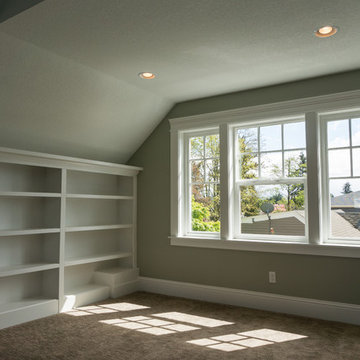
Jason Walchli
Idées déco pour un bureau atelier craftsman de taille moyenne avec un mur vert et moquette.
Idées déco pour un bureau atelier craftsman de taille moyenne avec un mur vert et moquette.
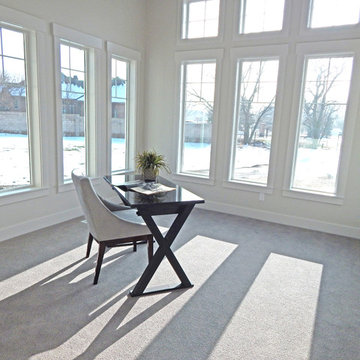
Office with amazing light and views!
Réalisation d'un bureau craftsman de taille moyenne avec un mur gris, moquette et un bureau indépendant.
Réalisation d'un bureau craftsman de taille moyenne avec un mur gris, moquette et un bureau indépendant.
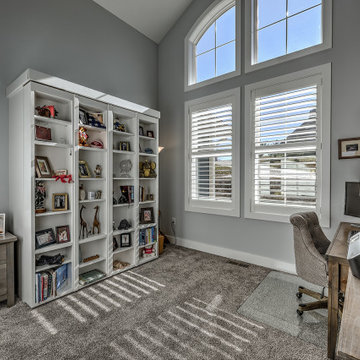
This custom Craftsman home is as charming inside as it is outside! This home office is both functional and cozy, while allowing plenty of natural light in.
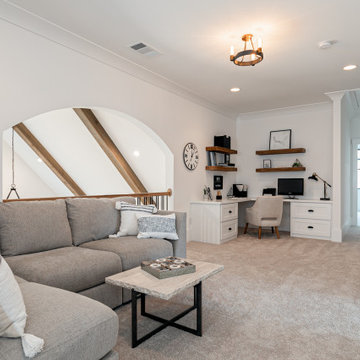
Decorated loft for office work and lounging
Inspiration pour un bureau craftsman de taille moyenne avec un mur blanc, moquette, un bureau intégré et un sol gris.
Inspiration pour un bureau craftsman de taille moyenne avec un mur blanc, moquette, un bureau intégré et un sol gris.
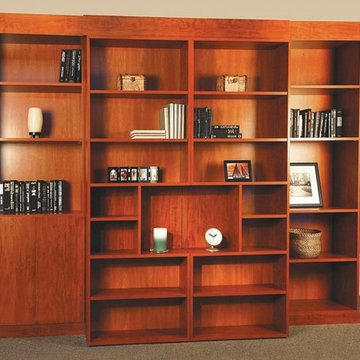
Idées déco pour un bureau craftsman de taille moyenne avec un mur beige, moquette, aucune cheminée et un sol beige.
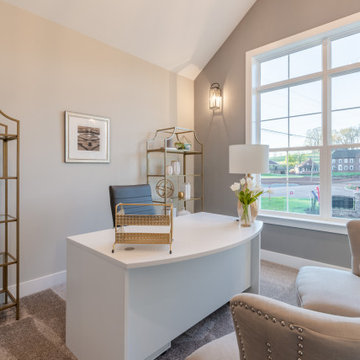
This 2-story home includes a 3- car garage with mudroom entry, an inviting front porch with decorative posts, and a screened-in porch. The home features an open floor plan with 10’ ceilings on the 1st floor and impressive detailing throughout. A dramatic 2-story ceiling creates a grand first impression in the foyer, where hardwood flooring extends into the adjacent formal dining room elegant coffered ceiling accented by craftsman style wainscoting and chair rail. Just beyond the Foyer, the great room with a 2-story ceiling, the kitchen, breakfast area, and hearth room share an open plan. The spacious kitchen includes that opens to the breakfast area, quartz countertops with tile backsplash, stainless steel appliances, attractive cabinetry with crown molding, and a corner pantry. The connecting hearth room is a cozy retreat that includes a gas fireplace with stone surround and shiplap. The floor plan also includes a study with French doors and a convenient bonus room for additional flexible living space. The first-floor owner’s suite boasts an expansive closet, and a private bathroom with a shower, freestanding tub, and double bowl vanity. On the 2nd floor is a versatile loft area overlooking the great room, 2 full baths, and 3 bedrooms with spacious closets.
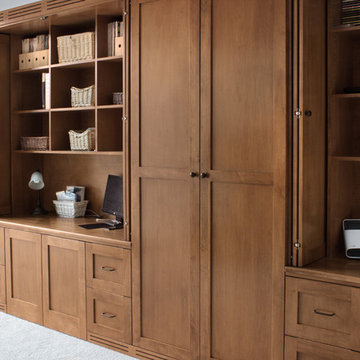
The challenge: Create a dual office that can be closed and secured when the weather turns ugly and soccer practice comes inside. In addition, incorporate design feature to redirect heat from wall-length baseboard.
The result: Large-scale custom cabinets open to reveal individualized offices—a balance of performance and design. Pocket doors disappear, creating leg room below and exposing open work areas above. File drawers are in abundance and a supply cabinet in between provides the two spaces with ample storage for office necessities. When closed, the doors protect computers and technology creating a barrier against whatever life throws at them. An inset backer board channels heat from baseboard to air vents above and below cabinets.
Kara Lashuay
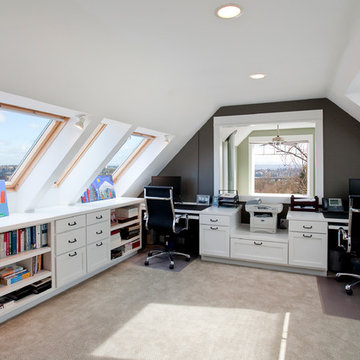
Aménagement d'un grand bureau craftsman avec un mur blanc, moquette, aucune cheminée et un bureau intégré.
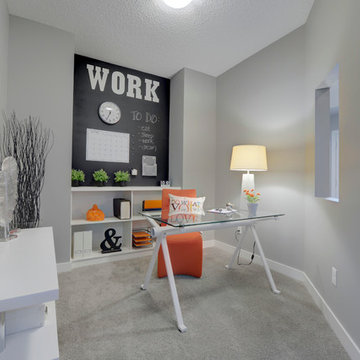
This den can be used as it is shown; as a home office. It can also be used as a craft room, study of children play room. The wall openings allow for the open concept feel, but give just enough privacy. In this design we added a chalkboard and built in shleves which are also versatile for the different options there are with this room.
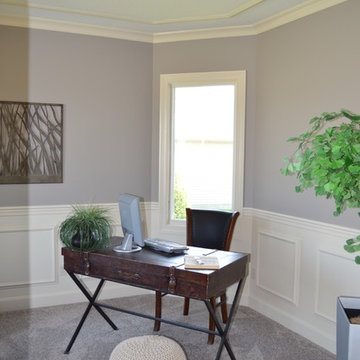
Inspiration pour un bureau craftsman de taille moyenne avec un mur violet, moquette, un bureau indépendant et un sol gris.
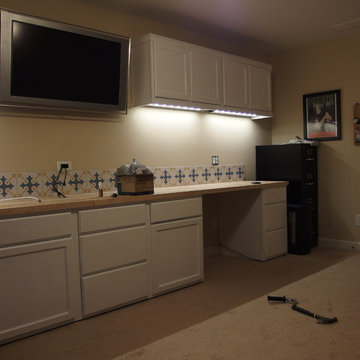
Matt & Allison Giddens
Cette photo montre un bureau craftsman de taille moyenne avec un mur beige, moquette, aucune cheminée et un bureau intégré.
Cette photo montre un bureau craftsman de taille moyenne avec un mur beige, moquette, aucune cheminée et un bureau intégré.
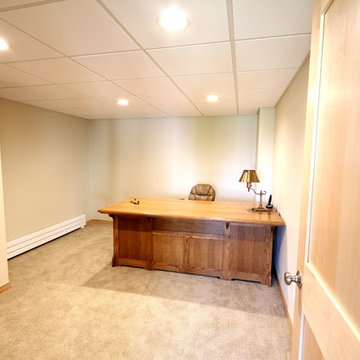
Cette image montre un bureau craftsman de taille moyenne avec moquette, un mur blanc, aucune cheminée et un bureau indépendant.
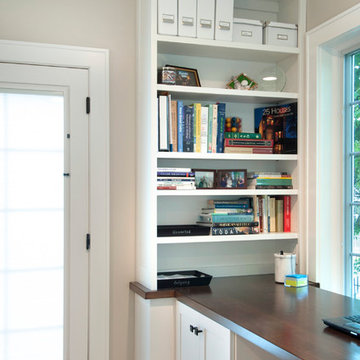
Columbus room addition that expanded the existing home office at accommodate business from home and a second floor master suite addition.
Karli Moore Photogrphy
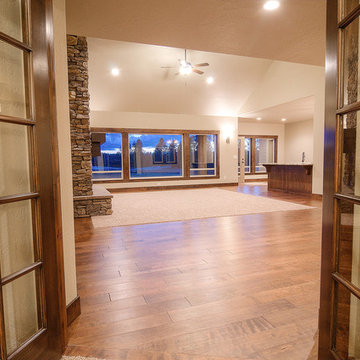
French doors open from office into great room, allowing plenty of light to flow throughout the space.
Aménagement d'un bureau craftsman de taille moyenne avec un mur beige, moquette et aucune cheminée.
Aménagement d'un bureau craftsman de taille moyenne avec un mur beige, moquette et aucune cheminée.
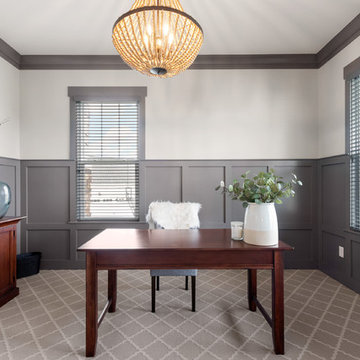
Aménagement d'un bureau craftsman de taille moyenne avec un mur gris, moquette, aucune cheminée, un bureau indépendant et un sol gris.
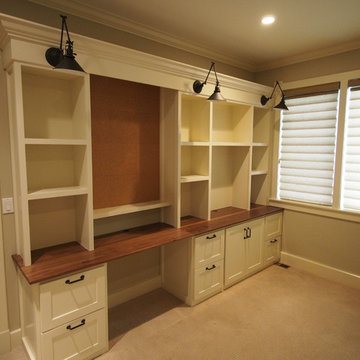
Custom built in walnut desk and cabinets Boulder, CO by rossmönster designs.
Inspiration pour un grand bureau craftsman avec un mur beige, moquette et un bureau intégré.
Inspiration pour un grand bureau craftsman avec un mur beige, moquette et un bureau intégré.
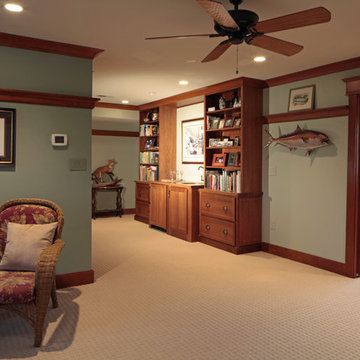
Inspiration pour un bureau craftsman de taille moyenne avec un mur vert, moquette, aucune cheminée et un bureau indépendant.
Idées déco de bureaux craftsman avec moquette
4