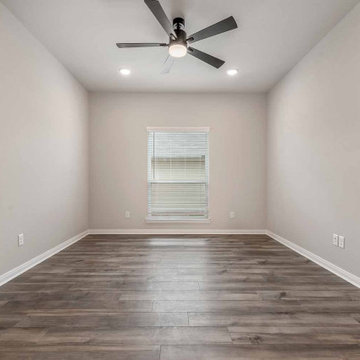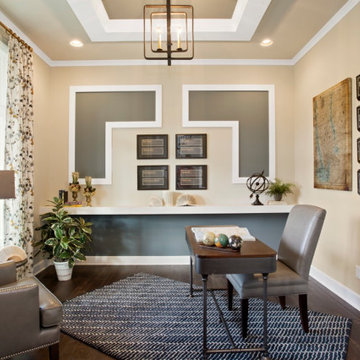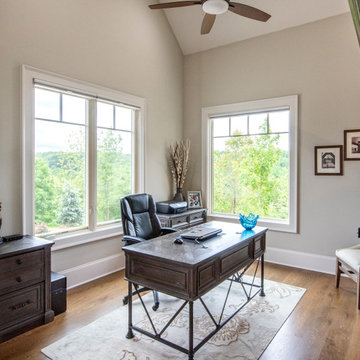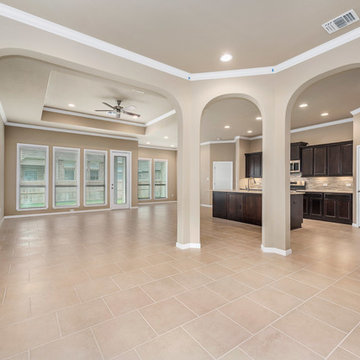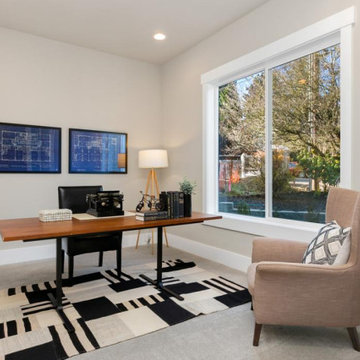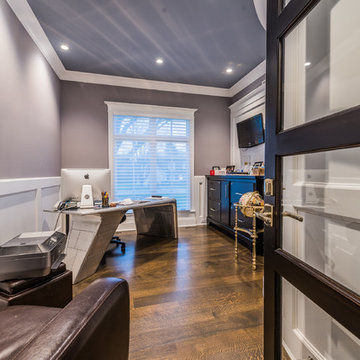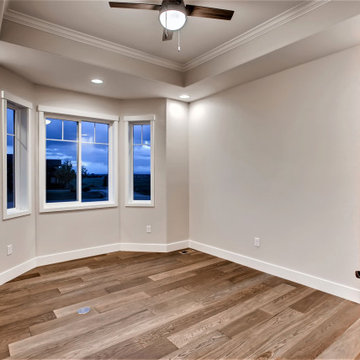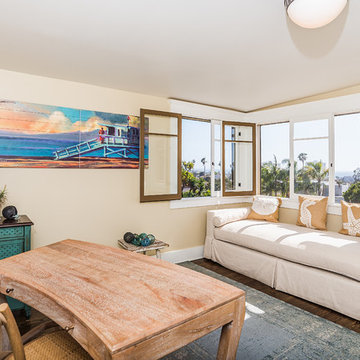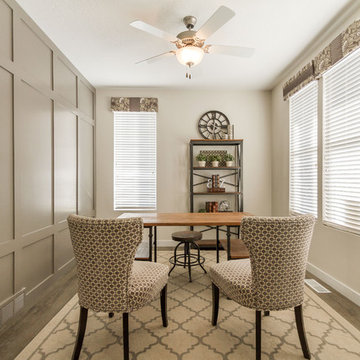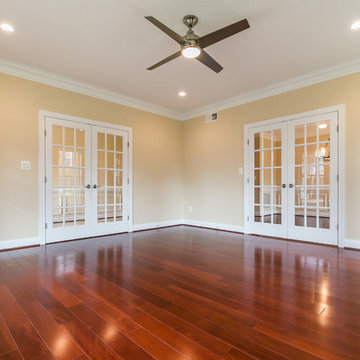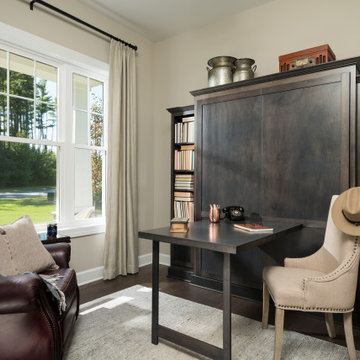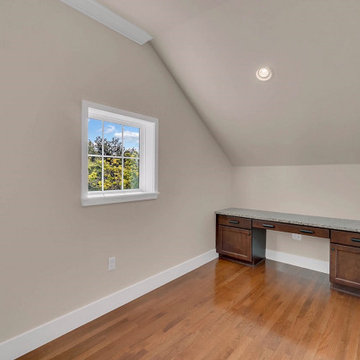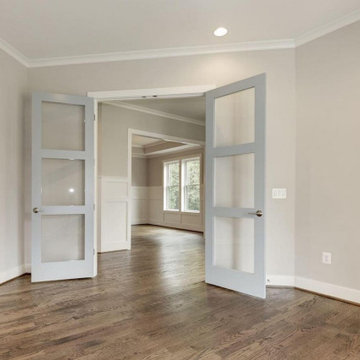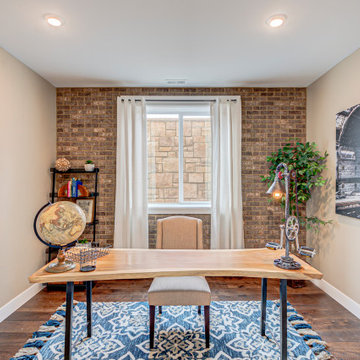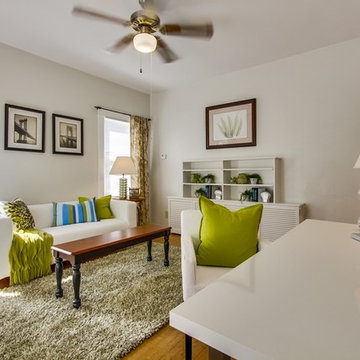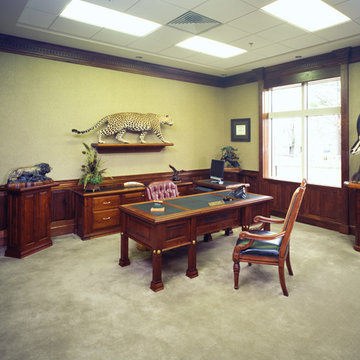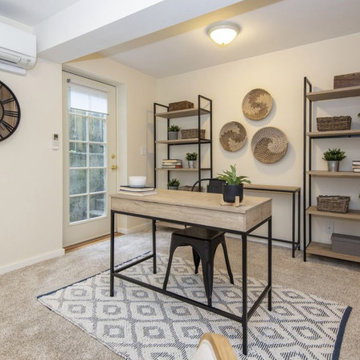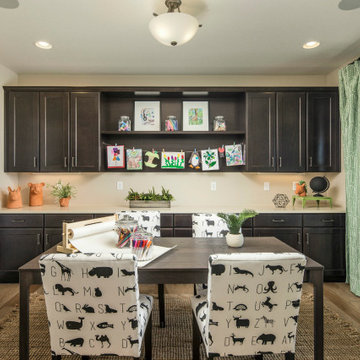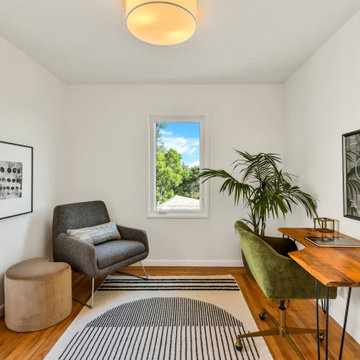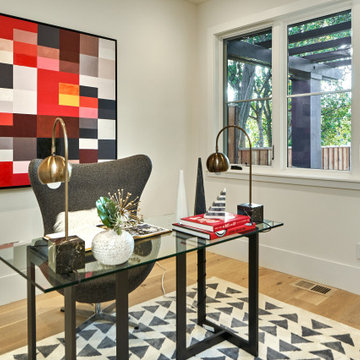Avant de choisir la décoration d’un bureau craftsman à la maison, vous devez d’abord déterminer son emplacement. Pour travailler de chez soi, il est conseillé d’avoir un lieu de travail dédié et propice à la concentration. Cet espace peut alors se trouver dans une pièce séparée, comme une chambre d’amis. Pour un usage occasionnel, il sert à trier le courrier, payer les factures et réaliser des travaux manuels avec les enfants. Dans les petits espaces, les coins bureaux craftsman s’installent dans la chambre à coucher, le salon, la cuisine ou sous les escaliers. À vous de choisir la solution qui correspond le mieux à votre rythme de vie et à l’espace disponible. L’aménagement d’un bureau craftsman dans une maison ou un appartement dépend de l’utilisation que vous en ferez. Quelque soit votre besoin, les rangements sont la priorité numéro 1! En effet, cet endroit regorge de papiers, dossiers et autres fournitures qu’il faut stocker et ranger. Inspirez-vous des images et photos d’aménagement pour trouver des idées déco de bureaux craftsman.
Comment créer la décoration d’un bureau craftsman ?
C’est généralement un espace neutre, permettant une ambiance studieuse. Mais rien ne vous empêche d’ajouter une pointe d’originalité à votre décoration intérieure! Pour dynamiser une déco de bureau craftsman, misez sur la couleur. Vous pouvez mettre un papier peint à motifs ou une belle peinture sur un seul pan de mur. Le vert et le violet sont des coloris qui contribuent à créer une atmosphère tranquille et apaisante. Le taupe est une couleur neutre qui favorise un sentiment d’harmonie zen. Le noir et le blanc sont beaucoup plus graphiques. Quelque soit votre style de bureau craftsman, n’hésitez pas à acheter des accessoires de couleurs coordonnées. Pour lire, pensez à placer un éclairage efficace. Vous pouvez installer des luminaires au plafond ou poser une lampe sur la table. Pour une décoration originale, ajoutez votre touche personnelle avec quelques photos de famille. Créez votre propre univers en plaçant des objets chinés. Et pourquoi pas quelques souvenirs de voyage ? Pensez enfin à installer un tapis agréable pour une atmosphère cosy et chaleureuse.
Comment choisir l’aménagement d’un bureau craftsman pour petit espace ?
L’agencement de bureaux dans de petits espaces est toujours un défi! Mais il existe de nombreuses possibilités. Dans une maison familiale, le bureau craftsman de chambre est très courant. Il se trouve ainsi dans un espace privé, calme et à l’abri des enfants. Si vous n’avez que des papiers à ranger, un simple secrétaire ou une console pour la chambre à coucher peut faire l’affaire. N’oubliez pas les accessoires indispensables tels que des pots à crayons, des dossiers et des classeurs pour tout ranger. Aménager un bureau craftsman dans le salon est aussi très courant. Il est souvent utilisé pour ranger l’ordinateur. Vous pouvez ajouter un meuble informatique ou une desserte, selon que vous possédez une station de travail ou un portable. Si vous passez de longues heures à travailler, n’hésitez pas à investir dans une chaise confortable. Vous pouvez aussi installer un petit coin bureau dans la cuisine. Placez un organiseur sur votre plan de travail pour trier les factures, ranger les stylos, bloc-notes, rubans adhésifs et ciseaux. Ajoutez un tableau d'affichage, un tableau noir ou un tableau blanc sur le mur ou sur le frigo. Vous pourrez ainsi noter vos tâches à accomplir, faire votre liste de courses et marquer les dates importantes.
Comment créer plus de rangement de bureau craftsman ?
L’organisation est la clé. Ce lieu déborde de papiers administratifs, factures, lettres et relevés que vous recevez tout au long de l’année. La meilleure façon de tout ranger est d’investir dans un meuble de rangement approprié. Un classeur à rideaux et un caisson sur roulettes peuvent s’avérer très pratiques. Si vous voulez investir dans une installation plus conséquente, optez pour une armoire de classement, un secrétaire bibliothèque ou un meuble de rangement sur mesure. Pour les bureaux partagés, prévoyez des séparations pour les documents de chacun. Si vous souhaitez conserver des documents confidentiels, pensez à un tiroir à serrure. Des tiroirs et organiseurs permettront d’attribuer une place à chacune de vos fournitures. Utilisez des dossiers avec des codes couleur ou des étiquettes bien libellées afin de les retrouver plus facilement. Les armoires et les étagères sont de bonnes options pour gagner de la place et optimiser un petit espace. Découvrez 563 images et photos de bureaux et trouvez des astuces déco et des idées pour optimiser votre espace de rangement. Pour plus d'inspiration, regardez nos pages photos thématiques :
