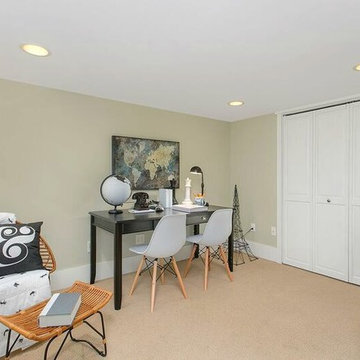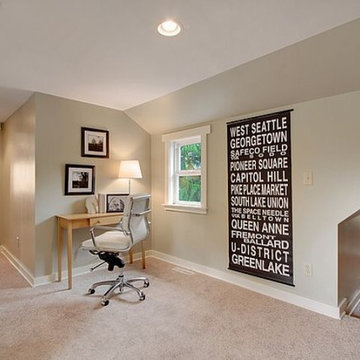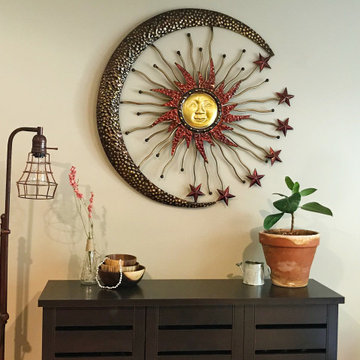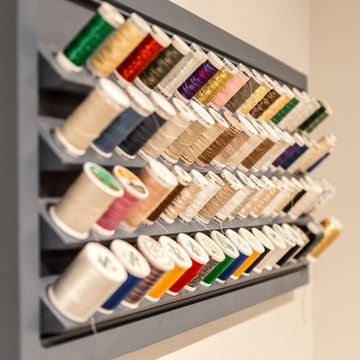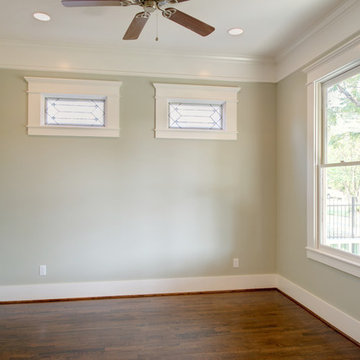Idées déco de bureaux craftsman beiges
Trier par :
Budget
Trier par:Populaires du jour
101 - 120 sur 563 photos
1 sur 3
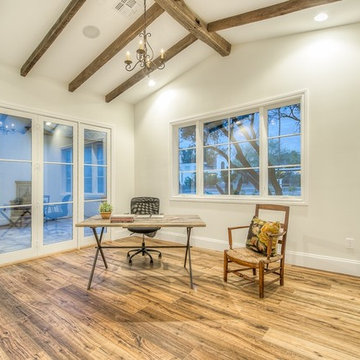
Cette image montre un bureau craftsman avec un mur gris et un sol en bois brun.
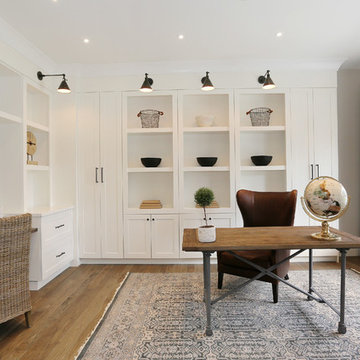
Inspiration pour un grand bureau craftsman avec un mur blanc, un sol en bois brun, aucune cheminée, un bureau indépendant et un sol marron.
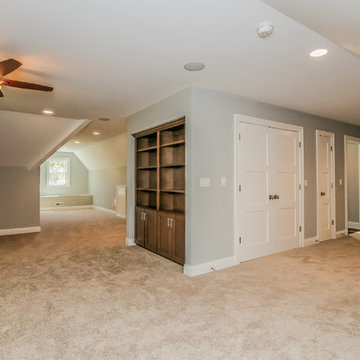
Réalisation d'un grand bureau craftsman avec un mur gris, moquette et un bureau indépendant.
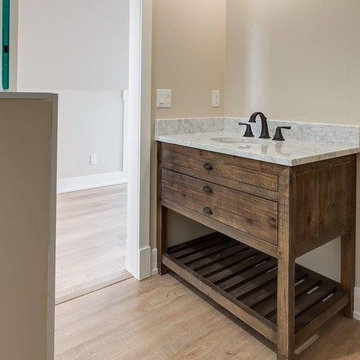
trademark renovations
Idée de décoration pour un petit bureau craftsman de type studio.
Idée de décoration pour un petit bureau craftsman de type studio.
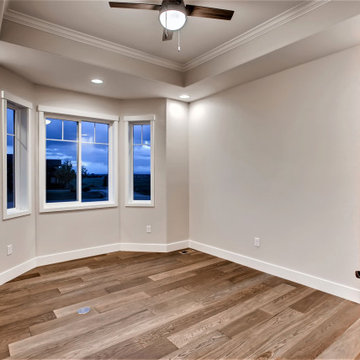
Cette photo montre un bureau craftsman de taille moyenne avec un mur beige, un sol en bois brun, un sol marron et un plafond décaissé.
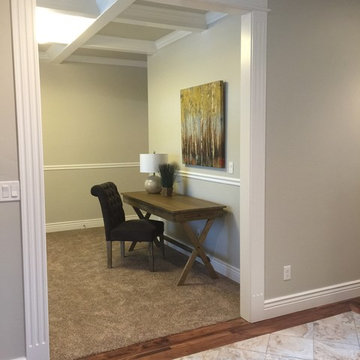
Exemple d'un bureau craftsman de taille moyenne avec un mur gris, moquette, aucune cheminée, un bureau indépendant et un sol beige.
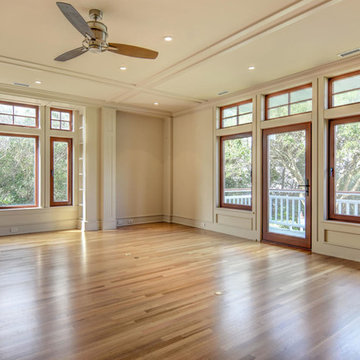
Inspiration pour un grand bureau craftsman de type studio avec un mur blanc.
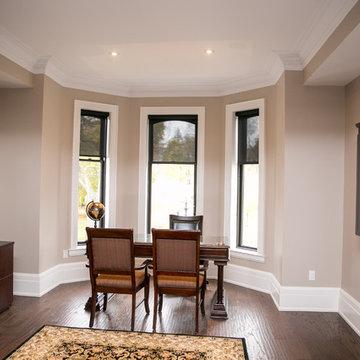
My clients approached me with a building that had become run down over the years they were hoping to transform into a home office. The plaster walls and ceilings were cracking badly, the trim work was patchy, and there was an awkward flow to the second floor due to weird stairs in the back hallway.
There were a ton of amazing elements to the building as well (that were an absolute must to maintain) like the beautiful main staircase, existing marble fireplace mantel and the double set of interior entry doors with a frosted glass design transom above.
The extent of the construction on the interior included extensive demolition. Everything came down except for most of the interior walls and the second floor ceilings. We put in all brand new HVAC, electrical and plumbing. Blow-in-Blanket insulation was installed in all the perimeter walls, new drywall, trim, doors and flooring. The front existing windows were refinished. The exterior windows were replaced with vinyl windows, but the shape and sash locations were maintained in order to maintain the architectural integrity of the original windows.
Exterior work included a new front porch. The side porch was refaced to match the front and both porches received new stamped concrete steps and platform. A new stamped concrete walkway from the street was put in as well. The building had a few doors that weren't being used anymore at the side and back. They were covered up with new Cape Cod siding to match the exterior window color.
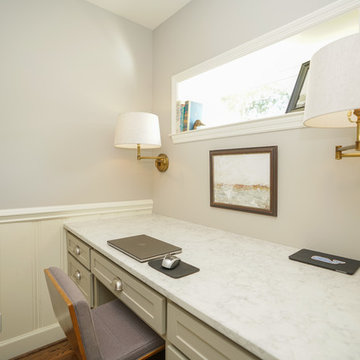
Renovated home office with built-in desk area
Christian Stewart Photography
Cette image montre un petit bureau craftsman avec un mur blanc, un sol en bois brun, un bureau intégré et un sol marron.
Cette image montre un petit bureau craftsman avec un mur blanc, un sol en bois brun, un bureau intégré et un sol marron.
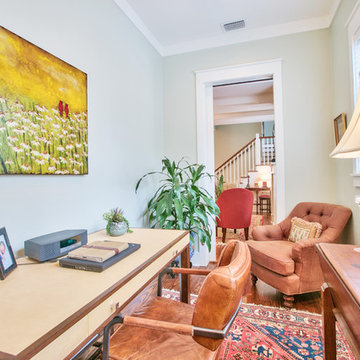
Sunlight Virtual Tours & Photo Creations
Idée de décoration pour un petit bureau craftsman avec parquet foncé, aucune cheminée, un bureau indépendant et un mur gris.
Idée de décoration pour un petit bureau craftsman avec parquet foncé, aucune cheminée, un bureau indépendant et un mur gris.
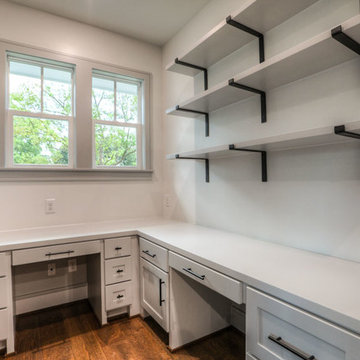
kids study loft
Inspiration pour un grand bureau craftsman avec un mur blanc, un sol en bois brun, aucune cheminée, un bureau intégré et un sol marron.
Inspiration pour un grand bureau craftsman avec un mur blanc, un sol en bois brun, aucune cheminée, un bureau intégré et un sol marron.
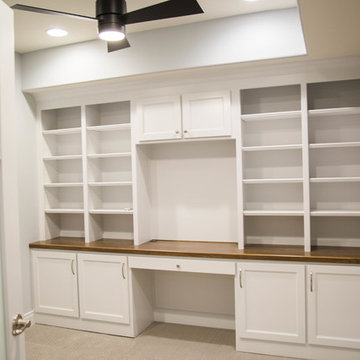
Duke Homes custom built home.
DukeHomes.com
Photos taken by Jake Duke.
Idées déco pour un bureau craftsman de taille moyenne avec un bureau intégré.
Idées déco pour un bureau craftsman de taille moyenne avec un bureau intégré.
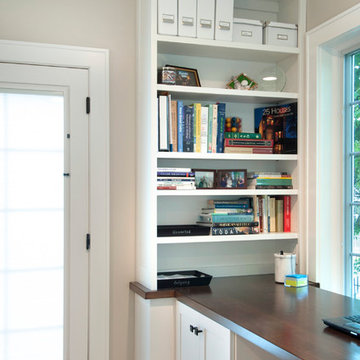
Columbus room addition that expanded the existing home office at accommodate business from home and a second floor master suite addition.
Karli Moore Photogrphy
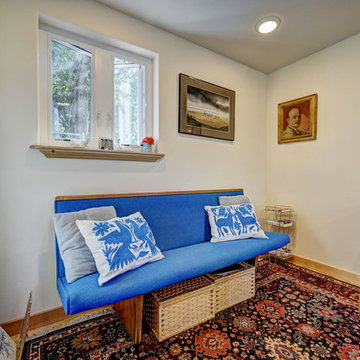
The design was primarily focused on matching the character of the existing home. This is achieved with lower level siding, windows, and trim details that match the main residence. The upper loft and shop storage level design is divergent in the use of vertical board and batt siding, a slight color change, and the use of the shed roof. This shop/art studio has the right amount of design difference to be distinctive but retains siding and color tones that are appropriate in comparison to the existing home.
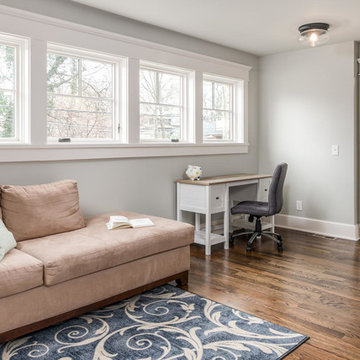
Idées déco pour un bureau craftsman de taille moyenne avec un mur gris, un sol en bois brun, un bureau indépendant et un sol marron.
Idées déco de bureaux craftsman beiges
6
