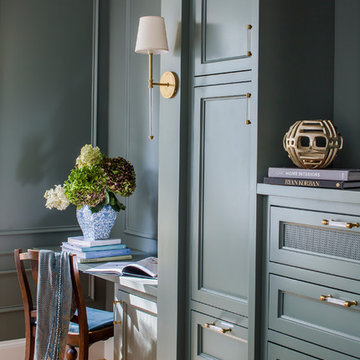Idées déco de bureaux de couleur bois avec un sol en bois brun
Trier par :
Budget
Trier par:Populaires du jour
1 - 20 sur 664 photos
1 sur 3
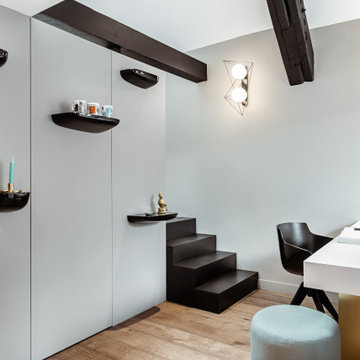
Idées déco pour un bureau scandinave avec un mur gris, un sol en bois brun, un bureau indépendant et un sol marron.

Warm and inviting this new construction home, by New Orleans Architect Al Jones, and interior design by Bradshaw Designs, lives as if it's been there for decades. Charming details provide a rich patina. The old Chicago brick walls, the white slurried brick walls, old ceiling beams, and deep green paint colors, all add up to a house filled with comfort and charm for this dear family.
Lead Designer: Crystal Romero; Designer: Morgan McCabe; Photographer: Stephen Karlisch; Photo Stylist: Melanie McKinley.

"study hut"
Idée de décoration pour un bureau chalet en bois de taille moyenne avec un mur blanc, un sol en bois brun, un bureau intégré, un sol marron et un plafond en bois.
Idée de décoration pour un bureau chalet en bois de taille moyenne avec un mur blanc, un sol en bois brun, un bureau intégré, un sol marron et un plafond en bois.

Jack Michaud Photography
Cette image montre un bureau traditionnel de type studio avec un sol en bois brun, un bureau intégré, un sol marron et un mur gris.
Cette image montre un bureau traditionnel de type studio avec un sol en bois brun, un bureau intégré, un sol marron et un mur gris.
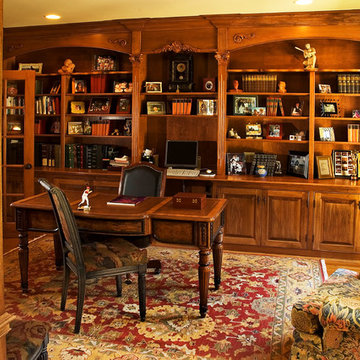
New re-purposed home office with new built in storage. Photo by Sally Noble.
Réalisation d'un très grand bureau tradition avec un sol en bois brun, un bureau indépendant, une bibliothèque ou un coin lecture et un mur marron.
Réalisation d'un très grand bureau tradition avec un sol en bois brun, un bureau indépendant, une bibliothèque ou un coin lecture et un mur marron.

Aménagement d'un grand bureau classique avec un mur marron, un sol en bois brun, une cheminée standard, un manteau de cheminée en pierre, un bureau intégré et un sol marron.

A dark office in the center of the house was turned into this cozy library. We opened the space up to the living room by adding another large archway. The custom bookshelves have beadboard backing to match original boarding we found in the house.. The library lamps are from Rejuvenation.

Stunning refurbishment of a ultra high end luxury home in affluent area of London. Photography by Helen Tunstall Photography
Idée de décoration pour un bureau tradition avec un mur blanc, un sol en bois brun, une cheminée standard, un manteau de cheminée en pierre, un bureau indépendant, un sol marron et un plafond à caissons.
Idée de décoration pour un bureau tradition avec un mur blanc, un sol en bois brun, une cheminée standard, un manteau de cheminée en pierre, un bureau indépendant, un sol marron et un plafond à caissons.

Exemple d'un bureau chic de taille moyenne avec un mur vert, un sol en bois brun, un bureau indépendant, un sol marron, un plafond à caissons, un plafond en bois et boiseries.

Camp Wobegon is a nostalgic waterfront retreat for a multi-generational family. The home's name pays homage to a radio show the homeowner listened to when he was a child in Minnesota. Throughout the home, there are nods to the sentimental past paired with modern features of today.
The five-story home sits on Round Lake in Charlevoix with a beautiful view of the yacht basin and historic downtown area. Each story of the home is devoted to a theme, such as family, grandkids, and wellness. The different stories boast standout features from an in-home fitness center complete with his and her locker rooms to a movie theater and a grandkids' getaway with murphy beds. The kids' library highlights an upper dome with a hand-painted welcome to the home's visitors.
Throughout Camp Wobegon, the custom finishes are apparent. The entire home features radius drywall, eliminating any harsh corners. Masons carefully crafted two fireplaces for an authentic touch. In the great room, there are hand constructed dark walnut beams that intrigue and awe anyone who enters the space. Birchwood artisans and select Allenboss carpenters built and assembled the grand beams in the home.
Perhaps the most unique room in the home is the exceptional dark walnut study. It exudes craftsmanship through the intricate woodwork. The floor, cabinetry, and ceiling were crafted with care by Birchwood carpenters. When you enter the study, you can smell the rich walnut. The room is a nod to the homeowner's father, who was a carpenter himself.
The custom details don't stop on the interior. As you walk through 26-foot NanoLock doors, you're greeted by an endless pool and a showstopping view of Round Lake. Moving to the front of the home, it's easy to admire the two copper domes that sit atop the roof. Yellow cedar siding and painted cedar railing complement the eye-catching domes.

This luxury home was designed to specific specs for our client. Every detail was meticulously planned and designed with aesthetics and functionality in mind. Features barrel vault ceiling, custom waterfront facing windows and doors and built-ins.
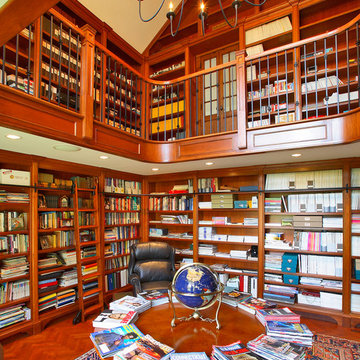
Idée de décoration pour un grand bureau craftsman avec un sol en bois brun, un bureau indépendant, un mur marron et un sol marron.
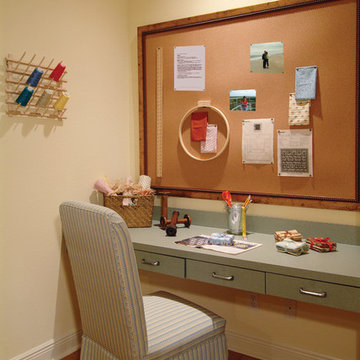
Work Station. Sater Design Collection's luxury, farmhouse home plan "Hammock Grove" (Plan #6780). saterdesign.com
Inspiration pour un bureau atelier rustique de taille moyenne avec un sol en bois brun, aucune cheminée, un bureau intégré et un mur beige.
Inspiration pour un bureau atelier rustique de taille moyenne avec un sol en bois brun, aucune cheminée, un bureau intégré et un mur beige.
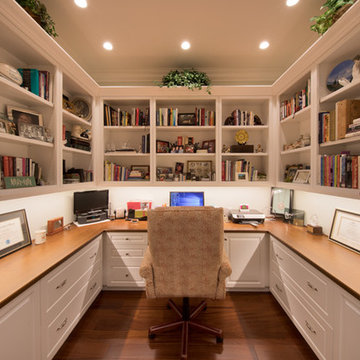
Inspiration pour un grand bureau traditionnel avec un mur blanc, un sol en bois brun et un bureau intégré.

Client's home office/study. Madeline Weinrib rug.
Photos by David Duncan Livingston
Inspiration pour un grand bureau bohème avec une cheminée standard, un manteau de cheminée en béton, un bureau indépendant, un mur beige, un sol en bois brun et un sol marron.
Inspiration pour un grand bureau bohème avec une cheminée standard, un manteau de cheminée en béton, un bureau indépendant, un mur beige, un sol en bois brun et un sol marron.
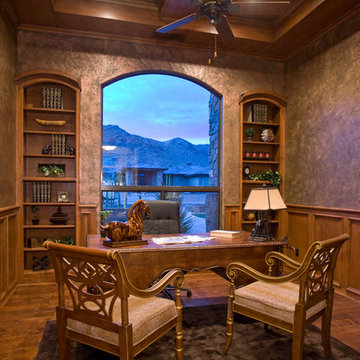
Idées déco pour un bureau classique de taille moyenne avec un mur marron, un sol en bois brun et un bureau indépendant.

This exclusive guest home features excellent and easy to use technology throughout. The idea and purpose of this guesthouse is to host multiple charity events, sporting event parties, and family gatherings. The roughly 90-acre site has impressive views and is a one of a kind property in Colorado.
The project features incredible sounding audio and 4k video distributed throughout (inside and outside). There is centralized lighting control both indoors and outdoors, an enterprise Wi-Fi network, HD surveillance, and a state of the art Crestron control system utilizing iPads and in-wall touch panels. Some of the special features of the facility is a powerful and sophisticated QSC Line Array audio system in the Great Hall, Sony and Crestron 4k Video throughout, a large outdoor audio system featuring in ground hidden subwoofers by Sonance surrounding the pool, and smart LED lighting inside the gorgeous infinity pool.
J Gramling Photos
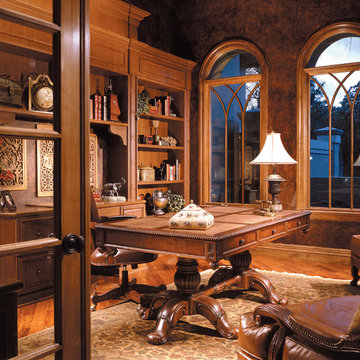
The Sater Design Collection's luxury, Italian home plan "Casa Bellisima" (Plan #6935). saterdesign.com
Idées déco pour un grand bureau classique avec un mur marron, un sol en bois brun, aucune cheminée et un bureau indépendant.
Idées déco pour un grand bureau classique avec un mur marron, un sol en bois brun, aucune cheminée et un bureau indépendant.
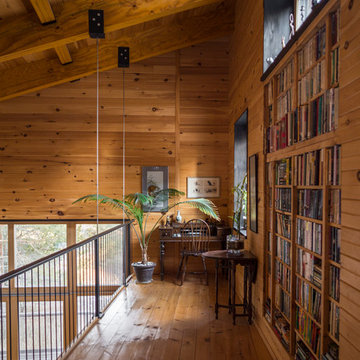
Inspiration pour un bureau chalet de taille moyenne avec un sol en bois brun et un bureau indépendant.
Idées déco de bureaux de couleur bois avec un sol en bois brun
1
