Idées déco de bureaux de type studio avec un sol en bois brun
Trier par :
Budget
Trier par:Populaires du jour
241 - 260 sur 1 645 photos
1 sur 3
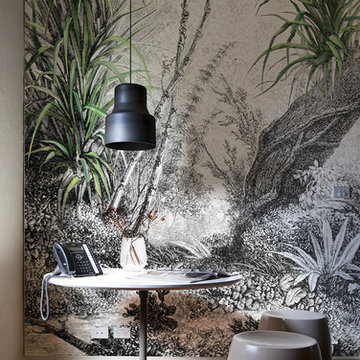
Artists wallcovering collection 2016/17 by Inkiostro Bianco - Artista Giuseppe Iasparra
Aménagement d'un petit bureau éclectique de type studio avec un mur multicolore, un sol en bois brun et un bureau indépendant.
Aménagement d'un petit bureau éclectique de type studio avec un mur multicolore, un sol en bois brun et un bureau indépendant.
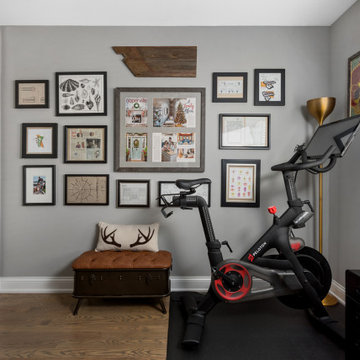
Photography by Picture Perfect House
Réalisation d'un bureau urbain de taille moyenne et de type studio avec un mur gris, un sol en bois brun, un bureau indépendant et un sol gris.
Réalisation d'un bureau urbain de taille moyenne et de type studio avec un mur gris, un sol en bois brun, un bureau indépendant et un sol gris.
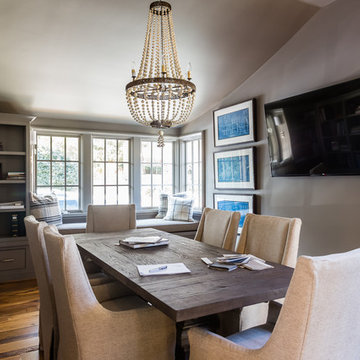
Catherine Nguyen Photography
Aménagement d'un bureau classique de type studio avec un mur marron, un sol en bois brun et un bureau intégré.
Aménagement d'un bureau classique de type studio avec un mur marron, un sol en bois brun et un bureau intégré.
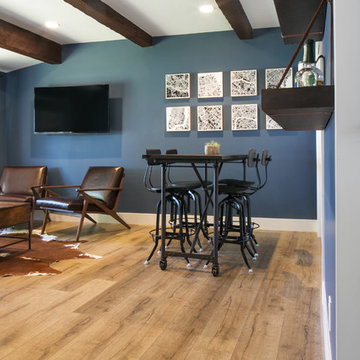
Modern Farmhouse interior design by Lindye Galloway Design. Man cave, home office, deep blue wall color, cow hide rug, and coffee table desk, leather mid century modern chairs, bar table, bar seating, city wall art and barn door.
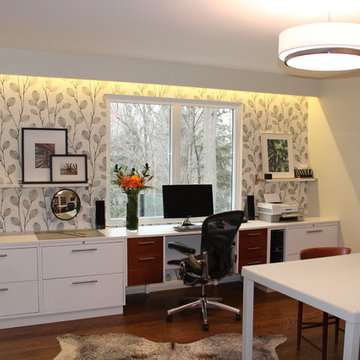
A vintage teak desk is the focal point in this home office. It was re-incarnated from a credenza - the centre portion, countertop and front legs were removed; it was painted white except the drawers; new stainless steel drawer pulls and new laminate countertop were installed. Accents include: black and white wallpaper, hide rug, Aeron task chair, teak vintage furniture.
Photography by Sharyn Kastelic, Toronto Canada
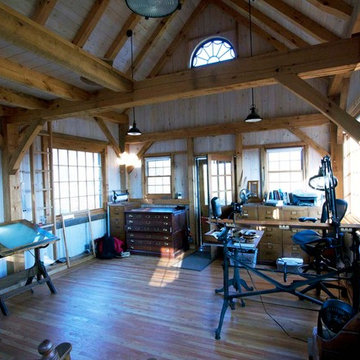
Interior shot of the workspace (photo by: Valerie Allard)
Cette image montre un petit bureau chalet de type studio avec un sol en bois brun.
Cette image montre un petit bureau chalet de type studio avec un sol en bois brun.
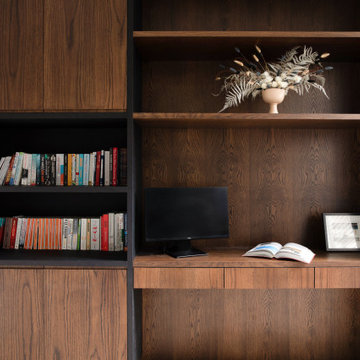
In order to bring this off plan apartment to life, we created and added some much needed bespoke joinery pieces throughout. Optimised for this families' needs, the joinery includes a specially designed floor to ceiling piece in the day room with its own desk, providing some much needed work-from-home space. The interior has received some carefully curated furniture and finely tuned fittings and fixtures to inject the character of this wonderful family and turn a white cube into their new home.
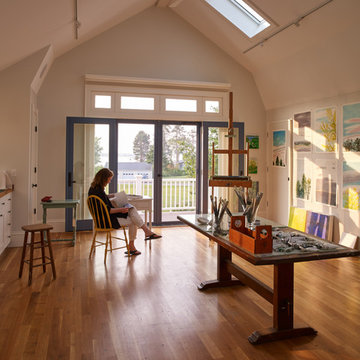
Darren Setlow
Cette photo montre un bureau bord de mer de type studio avec un mur beige, un sol en bois brun et un bureau indépendant.
Cette photo montre un bureau bord de mer de type studio avec un mur beige, un sol en bois brun et un bureau indépendant.
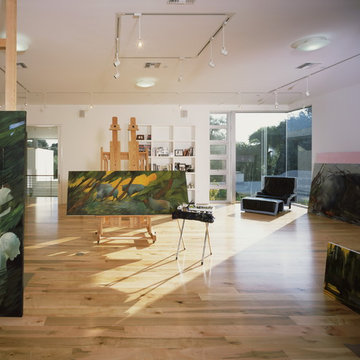
A key requirement of this primary residence for a couple with grown children was ample studio and display space for its resident artist, Kharlene Boxenbaum. The design creates large wall expanses bathed in ambient light, ideal for showcasing paintings. The 2,500-square-foot second floor serves as her studio. (Photo: Juergen Nogai)
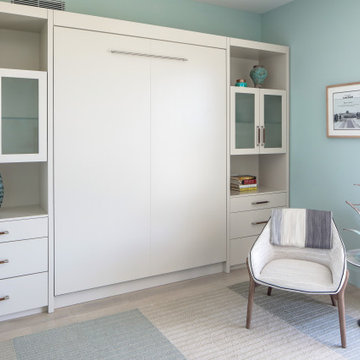
Incorporating a unique blue-chip art collection, this modern Hamptons home was meticulously designed to complement the owners' cherished art collections. The thoughtful design seamlessly integrates tailored storage and entertainment solutions, all while upholding a crisp and sophisticated aesthetic.
This study exudes timeless sophistication with its soft mint palette and features elegant furniture pieces that elevate the space. Abundant cabinets ensure ample storage, combining practicality with refined aesthetics.
---Project completed by New York interior design firm Betty Wasserman Art & Interiors, which serves New York City, as well as across the tri-state area and in The Hamptons.
For more about Betty Wasserman, see here: https://www.bettywasserman.com/
To learn more about this project, see here: https://www.bettywasserman.com/spaces/westhampton-art-centered-oceanfront-home/
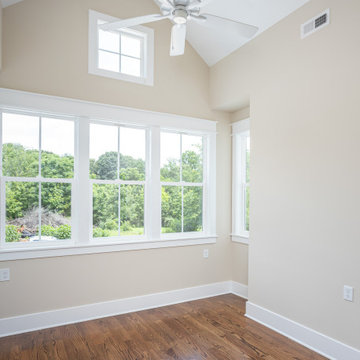
Bob Fortner Photography
Cette photo montre un bureau chic de taille moyenne et de type studio avec un mur beige, un sol en bois brun et un sol marron.
Cette photo montre un bureau chic de taille moyenne et de type studio avec un mur beige, un sol en bois brun et un sol marron.
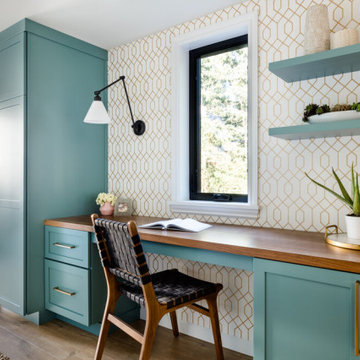
Set in the charming neighborhood of Wedgwood, this Cape Cod-style home needed a major update to satisfy our client's lifestyle needs. The living room, dining room, and kitchen were all separated, making it hard for our clients to carry out day-to-day life with small kids or adequately entertain. Our client also loved to cook for her family, so having a large open concept kitchen where she could cook, keep tabs on the kids, and entertain simultaneously was very important. To accommodate those needs, we bumped out the back and side of the house and eliminated all the walls in the home's communal areas. Adding on to the back of the house also created space in the basement where they could add a separate entrance and mudroom.
We wanted to make sure to blend the character of this home with the client's love for color, modern flare, and updated finishes. So we decided to keep the original fireplace and give it a fresh look with tile, add new hardwood in a lighter stain to match the existing and bring in pops of color through the kitchen cabinets and furnishings. New windows, siding, and a fresh coat of paint were added to give this home the curbside appeal it deserved.
In the second phase of this remodel, we transformed the basement bathroom and storage room into a primary suite. With the addition of baby number three, our clients wanted to create a retreat they could call their own. Bringing in soft, muted tones made their bedroom feel calm and collected, a relaxing place to land after a busy day. With our client’s love of patterned tile, we decided to go a little bolder in the bathroom with the flooring and vanity wall. Adding the marble in the shower and on the countertop helped balance the bold tile choices and keep both spaces feeling cohesive.
---
Project designed by interior design studio Kimberlee Marie Interiors. They serve the Seattle metro area including Seattle, Bellevue, Kirkland, Medina, Clyde Hill, and Hunts Point.
For more about Kimberlee Marie Interiors, see here: https://www.kimberleemarie.com/
To learn more about this project, see here
https://www.kimberleemarie.com/wedgwoodremodel
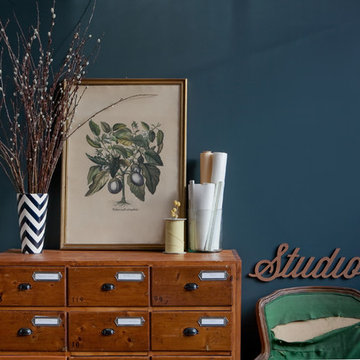
Photography by Sarah M. Young, www.smyphoto.com
Exemple d'un bureau industriel de taille moyenne et de type studio avec un mur bleu, un sol en bois brun, un bureau indépendant et un sol marron.
Exemple d'un bureau industriel de taille moyenne et de type studio avec un mur bleu, un sol en bois brun, un bureau indépendant et un sol marron.
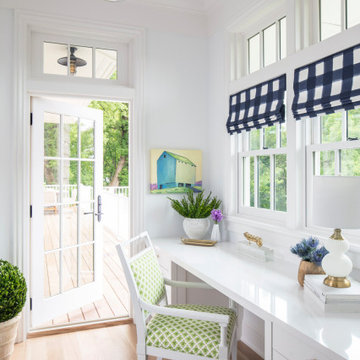
Martha O'Hara Interiors, Interior Design & Photo Styling | Troy Thies, Photography | Swan Architecture, Architect | Great Neighborhood Homes, Builder
Please Note: All “related,” “similar,” and “sponsored” products tagged or listed by Houzz are not actual products pictured. They have not been approved by Martha O’Hara Interiors nor any of the professionals credited. For info about our work: design@oharainteriors.com
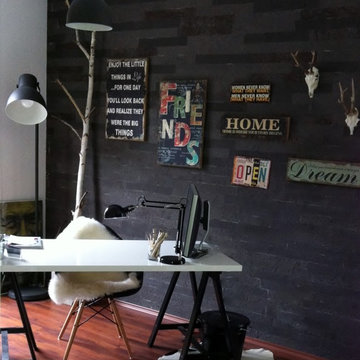
Photo and design:Mészöly Dóri/ikondesign.hu
Idées déco pour un petit bureau de type studio avec un mur noir, un sol en bois brun et un bureau indépendant.
Idées déco pour un petit bureau de type studio avec un mur noir, un sol en bois brun et un bureau indépendant.
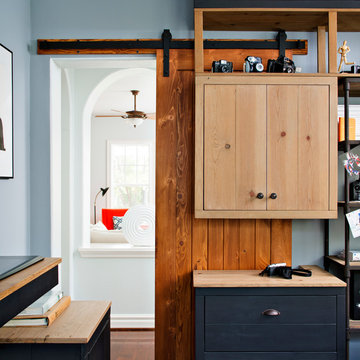
This successful sport photographer needed his dining room converted into a home office. Every furniture piece was custom to accommodate his needs, especially his height (6'8"). The industrial island has side cabinets for his cameras for easy access on-the-go. It is also open in the center to accommodate a collaborate work space. The cabinets are custom designed to allow for the sliding door to sneak through it without much attention. The standing height custom desk top is affixed to the wall to allow the client to enjoy standing or leaning on his stand-up chair instead of having to sit all day. Finally, this take on the industrial style is bold and in-your-face, just like the client.
Photo courtesy of Chipper Hatter: www.chipperhatter.com
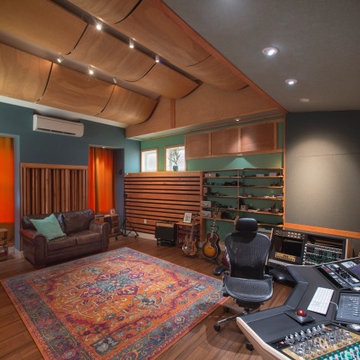
Inspiration pour un bureau design de type studio avec un mur multicolore, un sol en bois brun, un bureau intégré, un sol marron, un plafond voûté et un plafond en bois.
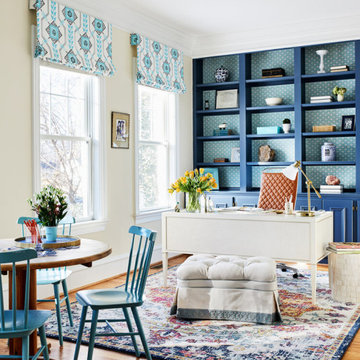
Our St. Pete studio designed this lovely home for a young family using vibrant colors and patterns to create a charming, youthful appeal. We added a beautiful maroon patterned wallpaper in the dining room that matches the furnishings and decor. In the kitchen and breakfast area, we used pops of cheerful blue through accents, decor, and furniture to break the neutrality of the palette. The powder room has a stunning wallpaper highlighting the beautiful round mirror and stylish vanity.
---
Pamela Harvey Interiors offers interior design services in St. Petersburg and Tampa, and throughout Florida's Suncoast area, from Tarpon Springs to Naples, including Bradenton, Lakewood Ranch, and Sarasota.
For more about Pamela Harvey Interiors, see here: https://www.pamelaharveyinteriors.com/
To learn more about this project, see here: https://www.pamelaharveyinteriors.com/portfolio-galleries/young-family-makeover-arlington-va
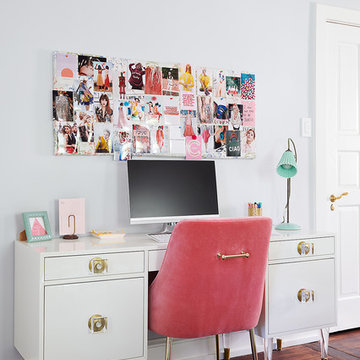
Exemple d'un bureau éclectique de taille moyenne et de type studio avec un mur gris, un sol en bois brun, aucune cheminée, un bureau indépendant et un sol marron.
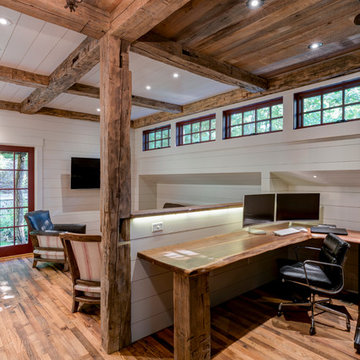
Cette photo montre un bureau montagne de taille moyenne et de type studio avec un sol en bois brun, aucune cheminée et un bureau intégré.
Idées déco de bureaux de type studio avec un sol en bois brun
13