Idées déco de bureaux de type studio avec un sol en bois brun
Trier par :
Budget
Trier par:Populaires du jour
161 - 180 sur 1 646 photos
1 sur 3
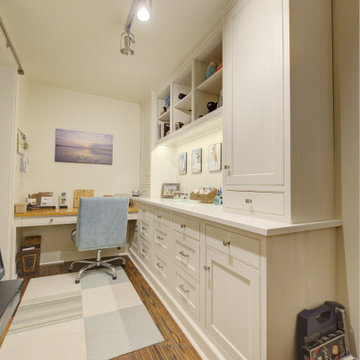
For a homeowner and her growing photography business, a closed-in side porch was gutted, updated and turned into an efficient and attractive work space. Gaining tons of storage and extensive work surfaces, her home office is both beautiful and functional.
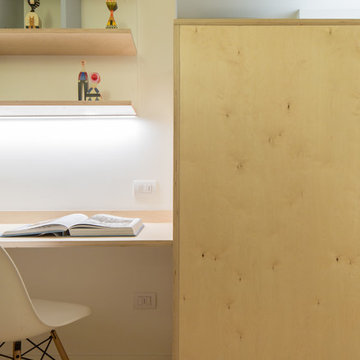
Alberto Canepa
Idée de décoration pour un petit bureau nordique de type studio avec un mur blanc, un sol en bois brun et un bureau intégré.
Idée de décoration pour un petit bureau nordique de type studio avec un mur blanc, un sol en bois brun et un bureau intégré.
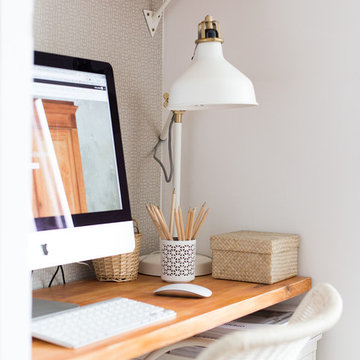
Isabel Escauriaza
Réalisation d'un petit bureau tradition de type studio avec un mur gris, un sol en bois brun, aucune cheminée et un bureau intégré.
Réalisation d'un petit bureau tradition de type studio avec un mur gris, un sol en bois brun, aucune cheminée et un bureau intégré.
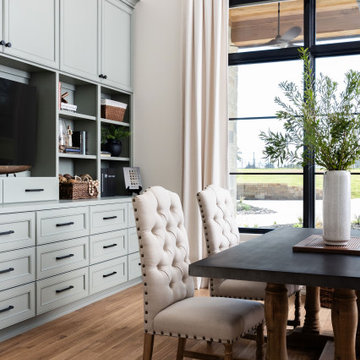
Studio
Aménagement d'un grand bureau classique de type studio avec un mur blanc, un sol en bois brun, aucune cheminée, un bureau indépendant et un sol marron.
Aménagement d'un grand bureau classique de type studio avec un mur blanc, un sol en bois brun, aucune cheminée, un bureau indépendant et un sol marron.
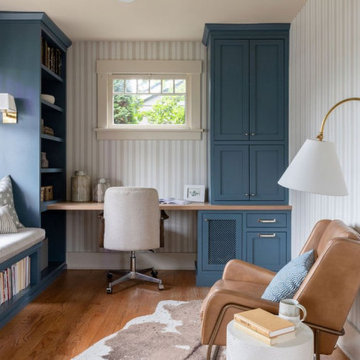
When our client came to us, she was stumped with how to turn her small living room into a cozy, useable family room. The living room and dining room blended together in a long and skinny open concept floor plan. It was difficult for our client to find furniture that fit the space well. It also left an awkward space between the living and dining areas that she didn’t know what to do with. She also needed help reimagining her office, which is situated right off the entry. She needed an eye-catching yet functional space to work from home.
In the living room, we reimagined the fireplace surround and added built-ins so she and her family could store their large record collection, games, and books. We did a custom sofa to ensure it fits the space and maximized the seating. We added texture and pattern through accessories and balanced the sofa with two warm leather chairs. We updated the dining room furniture and added a little seating area to help connect the spaces. Now there is a permanent home for their record player and a cozy spot to curl up in when listening to music.
For the office, we decided to add a pop of color, so it contrasted well with the neutral living space. The office also needed built-ins for our client’s large cookbook collection and a desk where she and her sons could rotate between work, homework, and computer games. We decided to add a bench seat to maximize space below the window and a lounge chair for additional seating.
Project designed by interior design studio Kimberlee Marie Interiors. They serve the Seattle metro area including Seattle, Bellevue, Kirkland, Medina, Clyde Hill, and Hunts Point.
For more about Kimberlee Marie Interiors, see here: https://www.kimberleemarie.com/
To learn more about this project, see here
https://www.kimberleemarie.com/greenlake-remodel
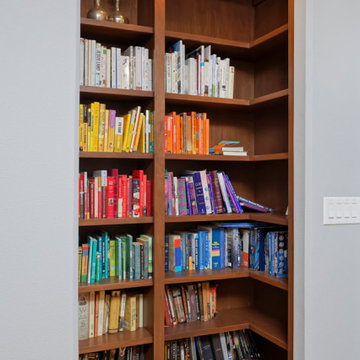
The first thing you notice about this property is the stunning views of the mountains, and our clients wanted to showcase this. We selected pieces that complement and highlight the scenery. Our clients were in love with their brown leather couches, so we knew we wanted to keep them from the beginning. This was the focal point for the selections in the living room, and we were able to create a cohesive, rustic, mountain-chic space. The home office was another critical part of the project as both clients work from home. We repurposed a handmade table that was made by the client’s family and used it as a double-sided desk. We painted the fireplace in a gorgeous green accent to make it pop.
Finding the balance between statement pieces and statement views made this project a unique and incredibly rewarding experience.
---
Project designed by Miami interior designer Margarita Bravo. She serves Miami as well as surrounding areas such as Coconut Grove, Key Biscayne, Miami Beach, North Miami Beach, and Hallandale Beach.
For more about MARGARITA BRAVO, click here: https://www.margaritabravo.com/
To learn more about this project, click here: https://www.margaritabravo.com/portfolio/mountain-chic-modern-rustic-home-denver/
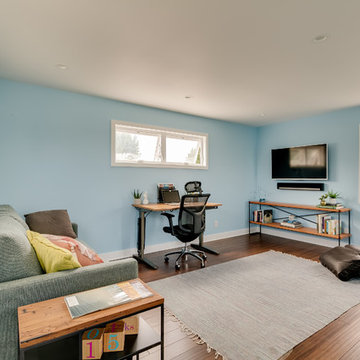
Cette photo montre un bureau tendance de taille moyenne et de type studio avec un mur bleu, un sol en bois brun, aucune cheminée, un bureau indépendant et un sol marron.
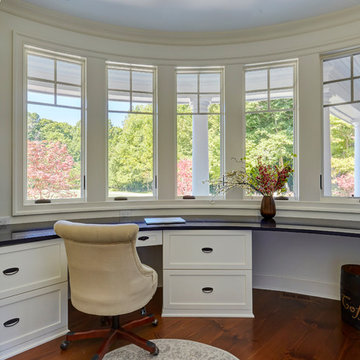
Set inside the curved turret is a home office with traditional shaker cabinetry and dark stone countertops. Photo by Mike Kaskel
Exemple d'un bureau nature de taille moyenne et de type studio avec un mur blanc, un sol en bois brun, aucune cheminée, un bureau intégré et un sol marron.
Exemple d'un bureau nature de taille moyenne et de type studio avec un mur blanc, un sol en bois brun, aucune cheminée, un bureau intégré et un sol marron.
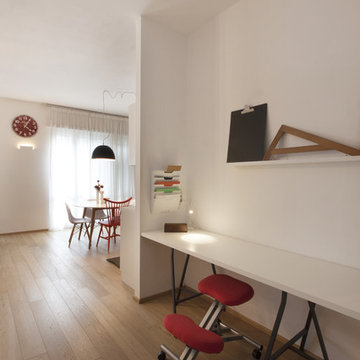
Tommaso Buzzi fotografo
Inspiration pour un petit bureau design de type studio avec un mur blanc, un sol en bois brun et un bureau indépendant.
Inspiration pour un petit bureau design de type studio avec un mur blanc, un sol en bois brun et un bureau indépendant.
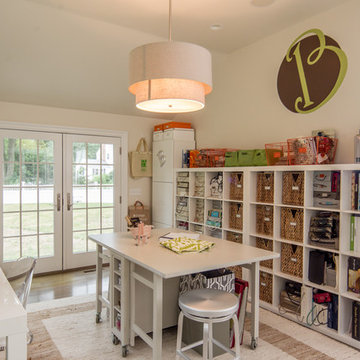
Melani Lust Photograhpy
Réalisation d'un grand bureau tradition de type studio avec un mur gris, un sol en bois brun, aucune cheminée et un bureau indépendant.
Réalisation d'un grand bureau tradition de type studio avec un mur gris, un sol en bois brun, aucune cheminée et un bureau indépendant.
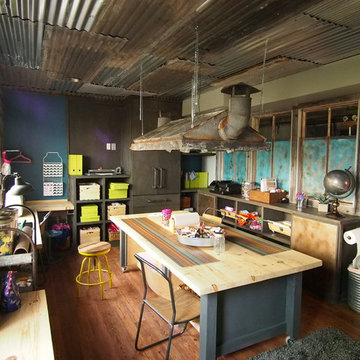
Workshop room in industrial basement. Custom work table, custom light made from 1900's skylight.
Réalisation d'un grand bureau urbain de type studio avec un sol en bois brun et un bureau indépendant.
Réalisation d'un grand bureau urbain de type studio avec un sol en bois brun et un bureau indépendant.
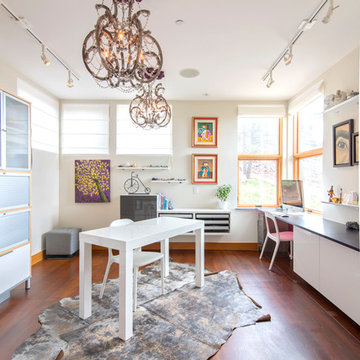
Cette photo montre un bureau chic de taille moyenne et de type studio avec un mur blanc, un bureau indépendant, un sol marron et un sol en bois brun.
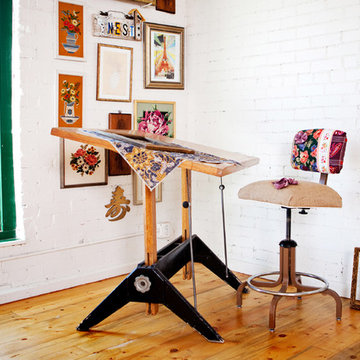
Inspiration pour un bureau bohème de type studio avec un mur blanc, un sol en bois brun et un bureau indépendant.
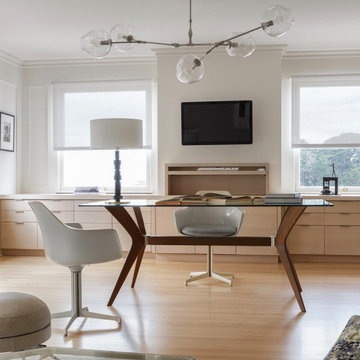
A light and airy attic room becomes a beautiful and productive workspace. A board member and art collector asked us to refresh her home office in the Ashbury Heights neighborhood of San Francisco. We retained the original stained glass windows and the leaded glass antique built-in cabinets. We lightened the walls, simplified the fireplace, added modern, yet comfortable furniture and selected handcrafted light fixtures. This office has a standing desk (against the wall, under the monitor), a seated work table and lounge chairs with an ottoman for reading and phone calls.
---
Project designed by ballonSTUDIO. They discreetly tend to the interior design needs of their high-net-worth individuals in the greater Bay Area and to their second home locations.
For more about ballonSTUDIO, see here: https://www.ballonstudio.com/
To learn more about this project, see here: https://www.ballonstudio.com/ashbury-heights
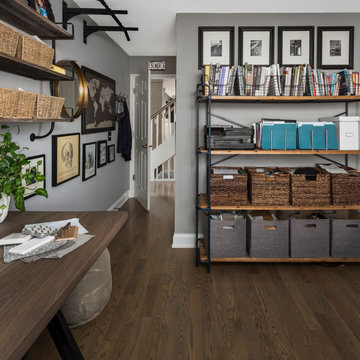
Photography by Picture Perfect House
Idée de décoration pour un bureau urbain de taille moyenne et de type studio avec un mur gris, un sol en bois brun, un bureau indépendant et un sol gris.
Idée de décoration pour un bureau urbain de taille moyenne et de type studio avec un mur gris, un sol en bois brun, un bureau indépendant et un sol gris.
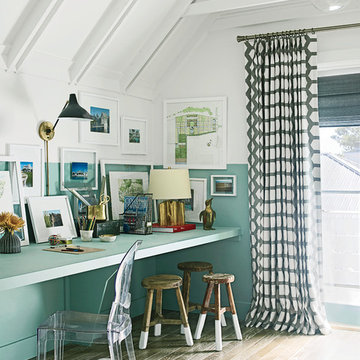
“Courtesy Coastal Living, a division of Time Inc. Lifestyle Group, photograph by Tria Giovan and Jean Allsopp. COASTAL LIVING is a registered trademark of Time Inc. Lifestyle Group and is used with permission.”
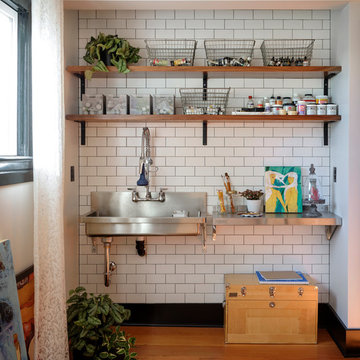
Aaron Leitz
Aménagement d'un grand bureau classique de type studio avec un mur blanc, un sol en bois brun et un sol marron.
Aménagement d'un grand bureau classique de type studio avec un mur blanc, un sol en bois brun et un sol marron.
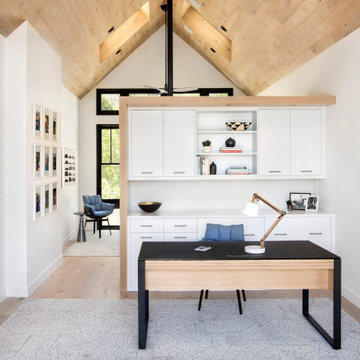
In this beautiful home, our Boulder studio used a neutral palette that let natural materials shine when mixed with intentional pops of color. As long-time meditators, we love creating meditation spaces where our clients can relax and focus on renewal. In a quiet corner guest room, we paired an ultra-comfortable lounge chair in a rich aubergine with a warm earth-toned rug and a bronze Tibetan prayer bowl. We also designed a spa-like bathroom showcasing a freestanding tub and a glass-enclosed shower, made even more relaxing by a glimpse of the greenery surrounding this gorgeous home. Against a pure white background, we added a floating stair, with its open oak treads and clear glass handrails, which create a sense of spaciousness and allow light to flow between floors. The primary bedroom is designed to be super comfy but with hidden storage underneath, making it super functional, too. The room's palette is light and restful, with the contrasting black accents adding energy and the natural wood ceiling grounding the tall space.
---
Joe McGuire Design is an Aspen and Boulder interior design firm bringing a uniquely holistic approach to home interiors since 2005.
For more about Joe McGuire Design, see here: https://www.joemcguiredesign.com/
To learn more about this project, see here:
https://www.joemcguiredesign.com/boulder-trailhead
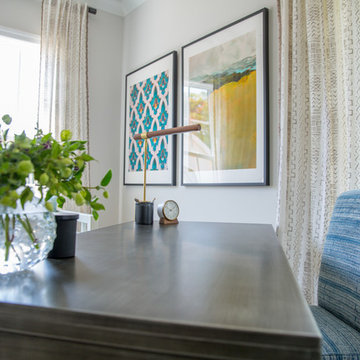
Exemple d'un grand bureau chic de type studio avec un mur beige, un sol en bois brun, aucune cheminée, un bureau indépendant et un sol marron.
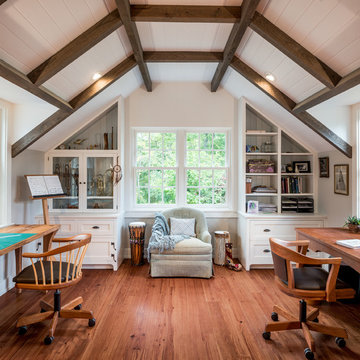
Angle Eye Photography
Cette photo montre un grand bureau nature de type studio avec un mur gris, un sol en bois brun, un bureau indépendant et un sol marron.
Cette photo montre un grand bureau nature de type studio avec un mur gris, un sol en bois brun, un bureau indépendant et un sol marron.
Idées déco de bureaux de type studio avec un sol en bois brun
9