Idées déco de bureaux de type studio avec un sol en bois brun
Trier par :
Budget
Trier par:Populaires du jour
201 - 220 sur 1 646 photos
1 sur 3
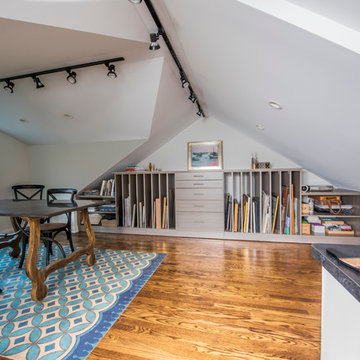
This workroom or atelier for a professional artist was carved from the homeowner's attic, making it a traditional artist's garrett. The custom storage unit fits nicely under the angled ceilings, and includes plenty of vertical storage for canvases, shelving for art books and sketch pads, drawers to store smaller items,as well as a long countertop to arrange brushes. A flood of even light flows into the space during the day from the windows. The natural light is supplemented by track lighting and LED can lights - which are very important during the long, dark Chicago winters.
Photo by Cathy Rabeler
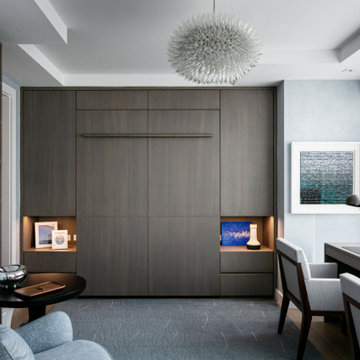
Our NYC studio designed this sleek city home for empty nesters who entertain regularly. This elegant home is all about mixing comfort and elegance with functionality and purpose. The living room is an elegant area with a comfortable sectional and chairs complemented with an artistic circular table and a neutral-hued rug. The kitchen is compact but functional. The dining room features minimal decor with a sleek table and chairs, a floating console, and abstract artwork flanked by metal and glass wall lights.
Our interior design team ensured there was enough room to accommodate visiting family and friends by using rooms and objects to serve a dual purpose. In addition to the calming-hued, elegant guest room, the study can also convert into a guest room with a state-of-the-art Murphy bed. The master bedroom and bathroom are bathed in luxury and comfort. The entire home is elevated with gorgeous textile and hand-blown glass sculptural artistic light pieces created by our custom lighting expert.
---
Project completed by New York interior design firm Betty Wasserman Art & Interiors, which serves New York City, as well as across the tri-state area and in The Hamptons.
---
For more about Betty Wasserman, click here: https://www.bettywasserman.com/
To learn more about this project, click here: https://www.bettywasserman.com/spaces/nyc-west-side-design-renovation/
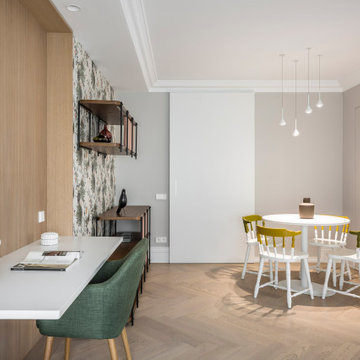
Fotografía: Germán Cabo
Inspiration pour un grand bureau design de type studio avec un mur multicolore, un sol en bois brun, un bureau intégré et un sol beige.
Inspiration pour un grand bureau design de type studio avec un mur multicolore, un sol en bois brun, un bureau intégré et un sol beige.
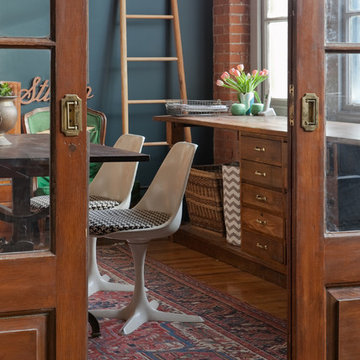
Photography by Sarah M. Young, www.smyphoto.com
Idée de décoration pour un bureau urbain de taille moyenne et de type studio avec un mur bleu, un sol en bois brun, un bureau indépendant et un sol marron.
Idée de décoration pour un bureau urbain de taille moyenne et de type studio avec un mur bleu, un sol en bois brun, un bureau indépendant et un sol marron.
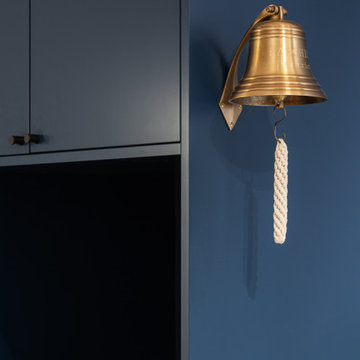
Büro district8 office
Exemple d'un bureau tendance de taille moyenne et de type studio avec un mur blanc, un sol en bois brun et un bureau intégré.
Exemple d'un bureau tendance de taille moyenne et de type studio avec un mur blanc, un sol en bois brun et un bureau intégré.
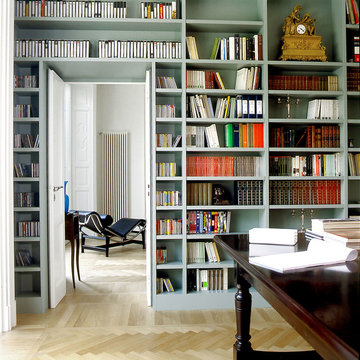
Aménagement d'un très grand bureau moderne de type studio avec un mur blanc, un sol en bois brun, une cheminée standard, un manteau de cheminée en pierre et un bureau indépendant.
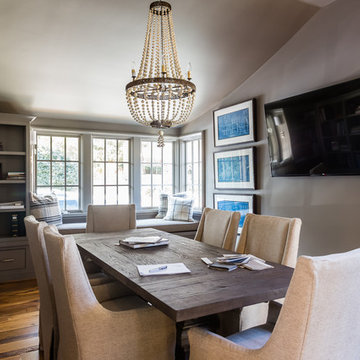
Catherine Nguyen Photography
Aménagement d'un bureau classique de type studio avec un mur marron, un sol en bois brun et un bureau intégré.
Aménagement d'un bureau classique de type studio avec un mur marron, un sol en bois brun et un bureau intégré.

Incorporating a unique blue-chip art collection, this modern Hamptons home was meticulously designed to complement the owners' cherished art collections. The thoughtful design seamlessly integrates tailored storage and entertainment solutions, all while upholding a crisp and sophisticated aesthetic.
This home office boasts a serene, neutral palette that enhances focus and productivity. The thoughtfully arranged furniture layout allows for uninterrupted work while offering breathtaking waterfront views, infusing luxury into every corner.
---Project completed by New York interior design firm Betty Wasserman Art & Interiors, which serves New York City, as well as across the tri-state area and in The Hamptons.
For more about Betty Wasserman, see here: https://www.bettywasserman.com/
To learn more about this project, see here: https://www.bettywasserman.com/spaces/westhampton-art-centered-oceanfront-home/
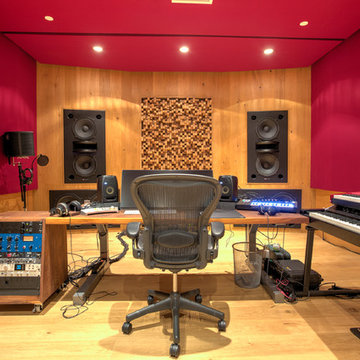
An efficient, well constructed recording studio utilizing professional acoustic construction finishes.
Inspiration pour un grand bureau design de type studio avec un mur rouge, un sol en bois brun, aucune cheminée, un bureau indépendant et un sol marron.
Inspiration pour un grand bureau design de type studio avec un mur rouge, un sol en bois brun, aucune cheminée, un bureau indépendant et un sol marron.
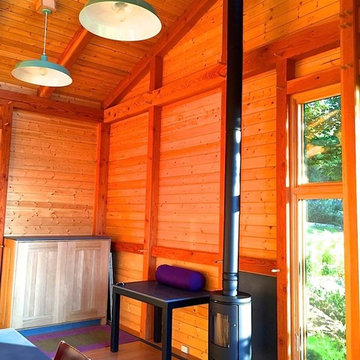
Open concept timber frame studio
Exemple d'un petit bureau moderne de type studio avec un sol en bois brun et un poêle à bois.
Exemple d'un petit bureau moderne de type studio avec un sol en bois brun et un poêle à bois.
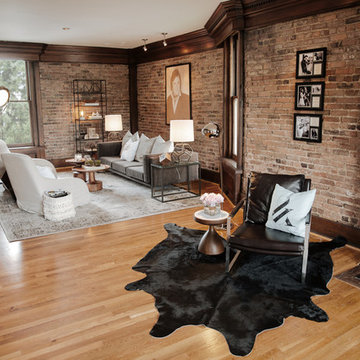
Writer's room designed for singer/songwriter Ashley Monroe and featured on the Wayfair.com website.
Photos: Northman Creative
Idée de décoration pour un grand bureau bohème de type studio avec un sol en bois brun, une cheminée standard, un manteau de cheminée en pierre et un bureau indépendant.
Idée de décoration pour un grand bureau bohème de type studio avec un sol en bois brun, une cheminée standard, un manteau de cheminée en pierre et un bureau indépendant.
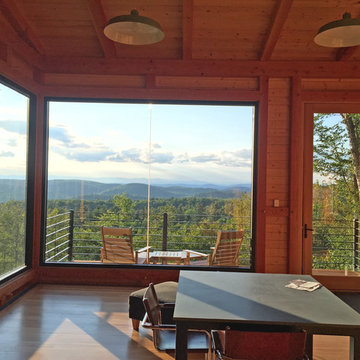
Open concept timber frame studio
Cette image montre un petit bureau minimaliste de type studio avec un sol en bois brun.
Cette image montre un petit bureau minimaliste de type studio avec un sol en bois brun.
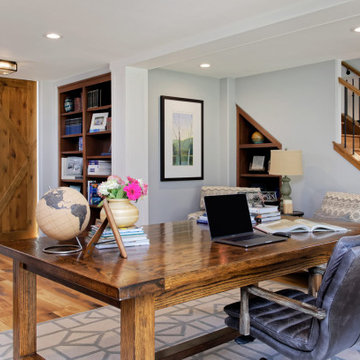
The first thing you notice about this property is the stunning views of the mountains, and our clients wanted to showcase this. We selected pieces that complement and highlight the scenery. Our clients were in love with their brown leather couches, so we knew we wanted to keep them from the beginning. This was the focal point for the selections in the living room, and we were able to create a cohesive, rustic, mountain-chic space. The home office was another critical part of the project as both clients work from home. We repurposed a handmade table that was made by the client’s family and used it as a double-sided desk. We painted the fireplace in a gorgeous green accent to make it pop.
Finding the balance between statement pieces and statement views made this project a unique and incredibly rewarding experience.
Project designed by Montecito interior designer Margarita Bravo. She serves Montecito as well as surrounding areas such as Hope Ranch, Summerland, Santa Barbara, Isla Vista, Mission Canyon, Carpinteria, Goleta, Ojai, Los Olivos, and Solvang.
For more about MARGARITA BRAVO, click here: https://www.margaritabravo.com/
To learn more about this project, click here: https://www.margaritabravo.com/portfolio/mountain-chic-modern-rustic-home-denver/
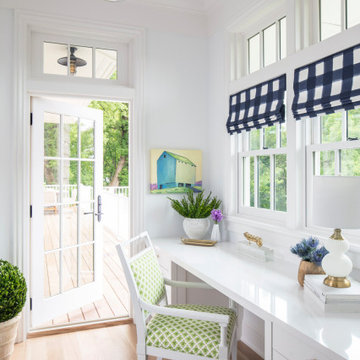
Martha O'Hara Interiors, Interior Design & Photo Styling | Troy Thies, Photography | Swan Architecture, Architect | Great Neighborhood Homes, Builder
Please Note: All “related,” “similar,” and “sponsored” products tagged or listed by Houzz are not actual products pictured. They have not been approved by Martha O’Hara Interiors nor any of the professionals credited. For info about our work: design@oharainteriors.com
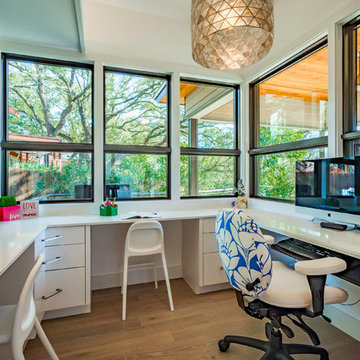
Our inspiration for this home was an updated and refined approach to Frank Lloyd Wright’s “Prairie-style”; one that responds well to the harsh Central Texas heat. By DESIGN we achieved soft balanced and glare-free daylighting, comfortable temperatures via passive solar control measures, energy efficiency without reliance on maintenance-intensive Green “gizmos” and lower exterior maintenance.
The client’s desire for a healthy, comfortable and fun home to raise a young family and to accommodate extended visitor stays, while being environmentally responsible through “high performance” building attributes, was met. Harmonious response to the site’s micro-climate, excellent Indoor Air Quality, enhanced natural ventilation strategies, and an elegant bug-free semi-outdoor “living room” that connects one to the outdoors are a few examples of the architect’s approach to Green by Design that results in a home that exceeds the expectations of its owners.
Photo by Mark Adams Media
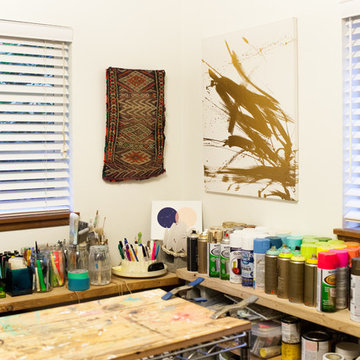
Photo: A Darling Felicity Photography © 2015 Houzz
Cette photo montre un petit bureau sud-ouest américain de type studio avec un mur blanc, un sol en bois brun et un bureau indépendant.
Cette photo montre un petit bureau sud-ouest américain de type studio avec un mur blanc, un sol en bois brun et un bureau indépendant.
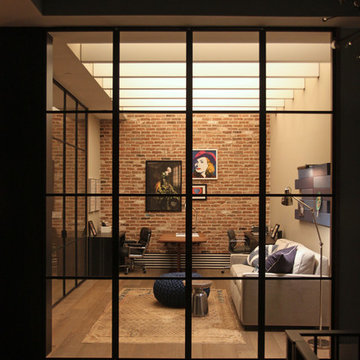
Francisco Cortina
Aménagement d'un grand bureau contemporain de type studio avec un mur beige, un sol en bois brun et un bureau indépendant.
Aménagement d'un grand bureau contemporain de type studio avec un mur beige, un sol en bois brun et un bureau indépendant.
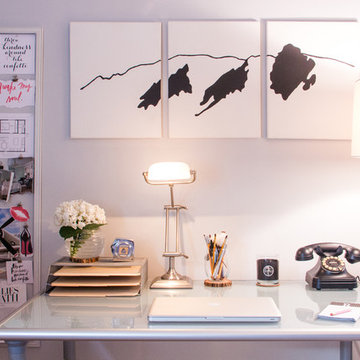
A home office is created opposite the bed. A counter-height stool with an adjustable height desk gives a grand look to the space. Artwork and a bulletin board allows for the work space to be more integrated into the bedroom.
Photo: Rebecca Quandt
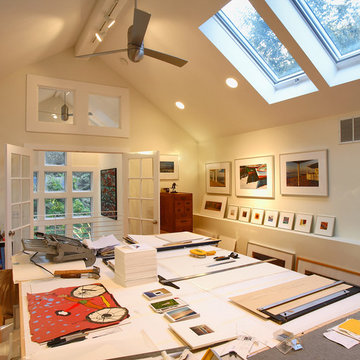
olson photographic
Réalisation d'un grand bureau design de type studio avec un mur blanc, un sol en bois brun et aucune cheminée.
Réalisation d'un grand bureau design de type studio avec un mur blanc, un sol en bois brun et aucune cheminée.
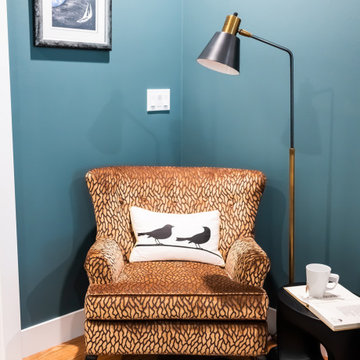
Incorporating bold colors and patterns, this project beautifully reflects our clients' dynamic personalities. Clean lines, modern elements, and abundant natural light enhance the home, resulting in a harmonious fusion of design and personality.
This home office boasts a beautiful fireplace and sleek and functional furniture, exuding an atmosphere of productivity and focus. The addition of an elegant corner chair invites moments of relaxation amidst work.
---
Project by Wiles Design Group. Their Cedar Rapids-based design studio serves the entire Midwest, including Iowa City, Dubuque, Davenport, and Waterloo, as well as North Missouri and St. Louis.
For more about Wiles Design Group, see here: https://wilesdesigngroup.com/
To learn more about this project, see here: https://wilesdesigngroup.com/cedar-rapids-modern-home-renovation
Idées déco de bureaux de type studio avec un sol en bois brun
11