Idées déco de bureaux de type studio avec un sol en bois brun
Trier par :
Budget
Trier par:Populaires du jour
141 - 160 sur 1 646 photos
1 sur 3
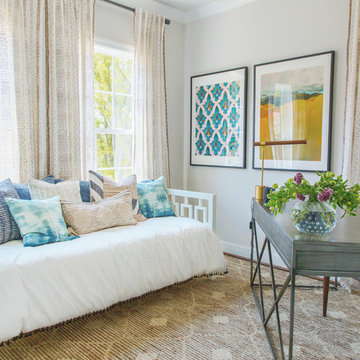
Idée de décoration pour un grand bureau tradition de type studio avec un mur beige, un sol en bois brun, aucune cheminée, un bureau indépendant et un sol marron.
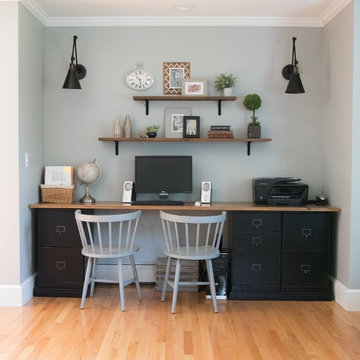
Idée de décoration pour un bureau tradition de taille moyenne et de type studio avec un mur gris, un sol en bois brun, aucune cheminée, un bureau intégré et un sol marron.
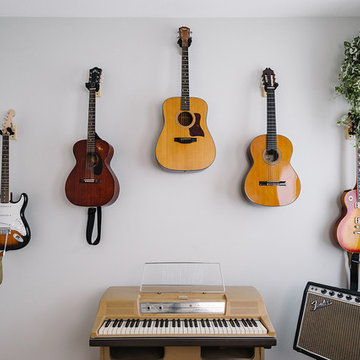
Completed in 2015, this project incorporates a Scandinavian vibe to enhance the modern architecture and farmhouse details. The vision was to create a balanced and consistent design to reflect clean lines and subtle rustic details, which creates a calm sanctuary. The whole home is not based on a design aesthetic, but rather how someone wants to feel in a space, specifically the feeling of being cozy, calm, and clean. This home is an interpretation of modern design without focusing on one specific genre; it boasts a midcentury master bedroom, stark and minimal bathrooms, an office that doubles as a music den, and modern open concept on the first floor. It’s the winner of the 2017 design award from the Austin Chapter of the American Institute of Architects and has been on the Tribeza Home Tour; in addition to being published in numerous magazines such as on the cover of Austin Home as well as Dwell Magazine, the cover of Seasonal Living Magazine, Tribeza, Rue Daily, HGTV, Hunker Home, and other international publications.
----
Featured on Dwell!
https://www.dwell.com/article/sustainability-is-the-centerpiece-of-this-new-austin-development-071e1a55
---
Project designed by the Atomic Ranch featured modern designers at Breathe Design Studio. From their Austin design studio, they serve an eclectic and accomplished nationwide clientele including in Palm Springs, LA, and the San Francisco Bay Area.
For more about Breathe Design Studio, see here: https://www.breathedesignstudio.com/
To learn more about this project, see here: https://www.breathedesignstudio.com/scandifarmhouse
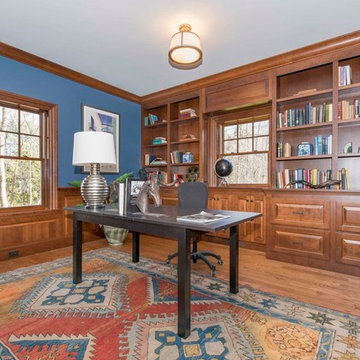
Inspiration pour un grand bureau traditionnel de type studio avec un mur bleu, un sol en bois brun et un bureau indépendant.
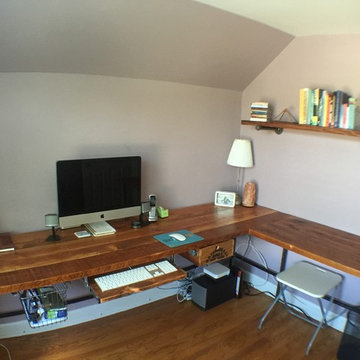
Urban Wood Goods desk with accessories
Idée de décoration pour un bureau urbain de taille moyenne et de type studio avec un mur beige, un sol en bois brun et un bureau indépendant.
Idée de décoration pour un bureau urbain de taille moyenne et de type studio avec un mur beige, un sol en bois brun et un bureau indépendant.
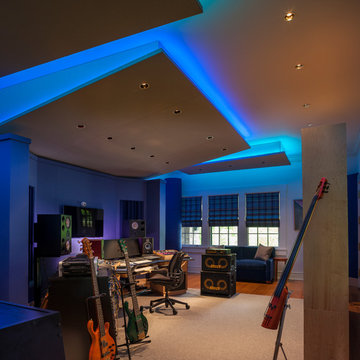
Mark P. Finlay Associates, AIA
Photo by Warren Jagger
Inspiration pour un grand bureau design de type studio avec un mur blanc, un sol en bois brun, aucune cheminée, un bureau indépendant et un sol marron.
Inspiration pour un grand bureau design de type studio avec un mur blanc, un sol en bois brun, aucune cheminée, un bureau indépendant et un sol marron.
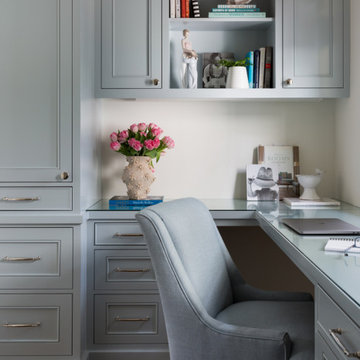
Our La Cañada studio juxtaposed the historic architecture of this home with contemporary, Spanish-style interiors. It features a contrasting palette of warm and cool colors, printed tilework, spacious layouts, high ceilings, metal accents, and lots of space to bond with family and entertain friends.
---
Project designed by Courtney Thomas Design in La Cañada. Serving Pasadena, Glendale, Monrovia, San Marino, Sierra Madre, South Pasadena, and Altadena.
For more about Courtney Thomas Design, click here: https://www.courtneythomasdesign.com/
To learn more about this project, click here:
https://www.courtneythomasdesign.com/portfolio/contemporary-spanish-style-interiors-la-canada/
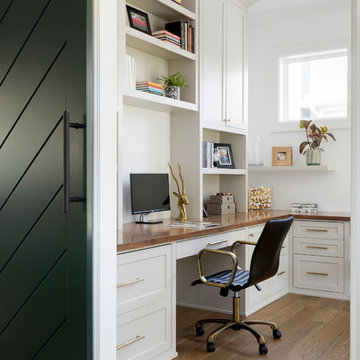
Shaker style cabinets with ovolo sticking, revere pewter (BM), custom stain on oak top), hardware is satin brass from Metek
Image by @Spacecrafting
Cette photo montre un bureau bord de mer de taille moyenne et de type studio avec un mur blanc, un sol en bois brun, un bureau intégré et un sol beige.
Cette photo montre un bureau bord de mer de taille moyenne et de type studio avec un mur blanc, un sol en bois brun, un bureau intégré et un sol beige.

Simon Maxwell
Exemple d'un petit bureau scandinave de type studio avec un mur blanc, un sol en bois brun, un poêle à bois et un bureau intégré.
Exemple d'un petit bureau scandinave de type studio avec un mur blanc, un sol en bois brun, un poêle à bois et un bureau intégré.
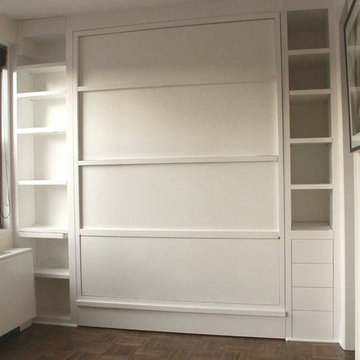
In the closed position, shelves and cubbies are accessible as well as a bank of 4 touch-latch activated drawers on the right and a 5' wide full-extension drawer underneath the bed frame.
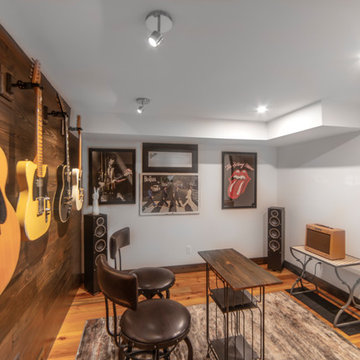
A row of prized guitars hangs on the feature wall in the music room of a Bloomfield Hills home, newly remodeled in 2018. A small, previously unused space in the basement provided a design challenge. The client, a guitar aficionado, thought it would be a cool place to play and show off his collection. A pile of pine flooring remained from the home's renovation project, so it was put to use. Running the floor boards up the wall and staining them slightly darker than the floor provides the contrast needed to allow the lighter wood and painted finishes of the guitars to stand out. Directional lighting mounted on the ceiling draws attention to the instruments, while recessed ceiling lights illuminate the rest of the space. A white satin finish on the walls keeps the windowless room looking light, while the stained casing around the door jamb and baseboards coordinates with the darker tones of the stained wall. The result is a masculine yet cozy room that is full of personality and ready to rock.
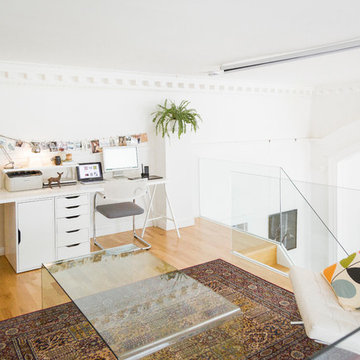
Description: Home office and lounge
Photos: Chris McCluskie (www.100iso.co.uk)
Idées déco pour un petit bureau scandinave de type studio avec un mur blanc, un sol en bois brun, aucune cheminée et un bureau intégré.
Idées déco pour un petit bureau scandinave de type studio avec un mur blanc, un sol en bois brun, aucune cheminée et un bureau intégré.
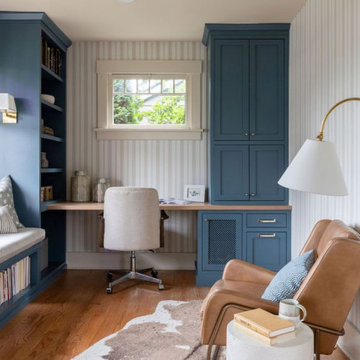
When our client came to us, she was stumped with how to turn her small living room into a cozy, useable family room. The living room and dining room blended together in a long and skinny open concept floor plan. It was difficult for our client to find furniture that fit the space well. It also left an awkward space between the living and dining areas that she didn’t know what to do with. She also needed help reimagining her office, which is situated right off the entry. She needed an eye-catching yet functional space to work from home.
In the living room, we reimagined the fireplace surround and added built-ins so she and her family could store their large record collection, games, and books. We did a custom sofa to ensure it fits the space and maximized the seating. We added texture and pattern through accessories and balanced the sofa with two warm leather chairs. We updated the dining room furniture and added a little seating area to help connect the spaces. Now there is a permanent home for their record player and a cozy spot to curl up in when listening to music.
For the office, we decided to add a pop of color, so it contrasted well with the neutral living space. The office also needed built-ins for our client’s large cookbook collection and a desk where she and her sons could rotate between work, homework, and computer games. We decided to add a bench seat to maximize space below the window and a lounge chair for additional seating.
---
Project designed by interior design studio Kimberlee Marie Interiors. They serve the Seattle metro area including Seattle, Bellevue, Kirkland, Medina, Clyde Hill, and Hunts Point.
For more about Kimberlee Marie Interiors, see here: https://www.kimberleemarie.com/
To learn more about this project, see here
https://www.kimberleemarie.com/greenlake-remodel
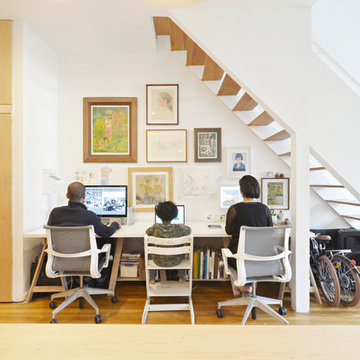
Home office within an open plan.
Aménagement d'un petit bureau contemporain de type studio avec un mur blanc, un sol en bois brun, aucune cheminée, un bureau intégré et un sol marron.
Aménagement d'un petit bureau contemporain de type studio avec un mur blanc, un sol en bois brun, aucune cheminée, un bureau intégré et un sol marron.
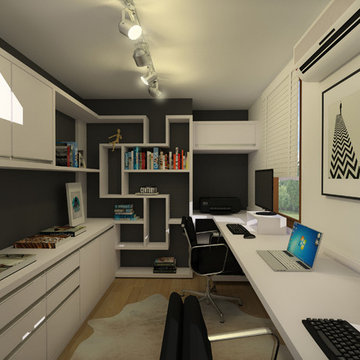
Idées déco pour un petit bureau contemporain de type studio avec un mur blanc, un sol en bois brun et un bureau intégré.
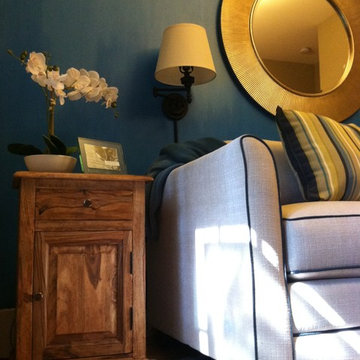
Exemple d'un petit bureau tendance de type studio avec un mur bleu, un sol en bois brun et un bureau indépendant.
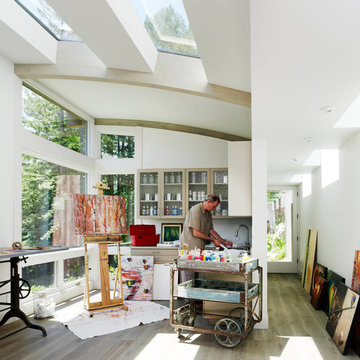
Cette photo montre un bureau tendance de type studio avec un mur blanc, un sol en bois brun et un bureau indépendant.
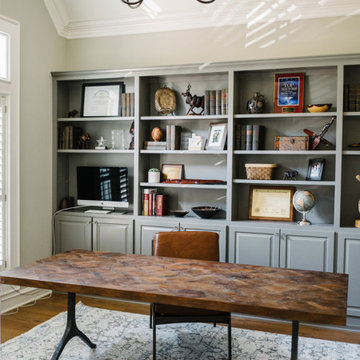
This elegant home in Austin is a blend of classic and modern design with a warm color palette, an interplay of textures, and timeless accent lights that will never go out of style:
Project designed by Sara Barney’s Austin interior design studio BANDD DESIGN. They serve the entire Austin area and its surrounding towns, with an emphasis on Round Rock, Lake Travis, West Lake Hills, and Tarrytown.
For more about BANDD DESIGN, click here: https://bandddesign.com/
To learn more about this project, click here: https://bandddesign.com/westminster-austin-remodel-modern-classic/
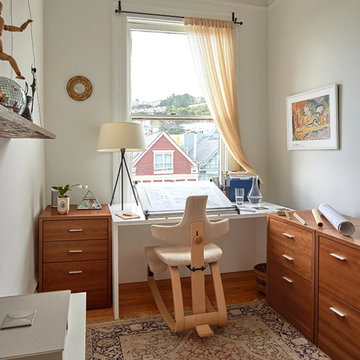
Inspiration pour un bureau traditionnel de taille moyenne et de type studio avec un mur blanc, un sol en bois brun, un bureau indépendant, aucune cheminée et un sol marron.
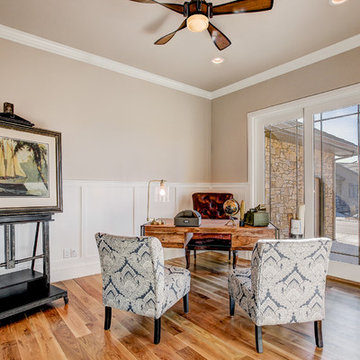
Inspiration pour un bureau traditionnel de taille moyenne et de type studio avec un mur beige, un sol en bois brun et un bureau indépendant.
Idées déco de bureaux de type studio avec un sol en bois brun
8