Idées déco de bureaux de type studio avec un sol en bois brun
Trier par :
Budget
Trier par:Populaires du jour
81 - 100 sur 1 646 photos
1 sur 3
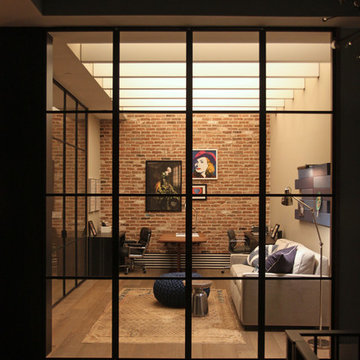
Francisco Cortina
Aménagement d'un grand bureau contemporain de type studio avec un mur beige, un sol en bois brun et un bureau indépendant.
Aménagement d'un grand bureau contemporain de type studio avec un mur beige, un sol en bois brun et un bureau indépendant.
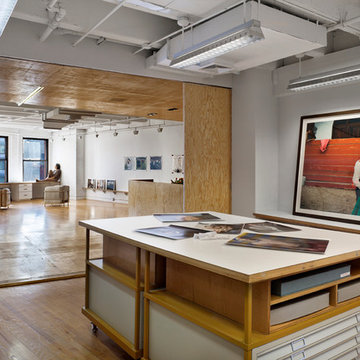
Michael Moran Photography
Aménagement d'un bureau industriel de type studio avec un mur blanc, un sol en bois brun et un bureau indépendant.
Aménagement d'un bureau industriel de type studio avec un mur blanc, un sol en bois brun et un bureau indépendant.
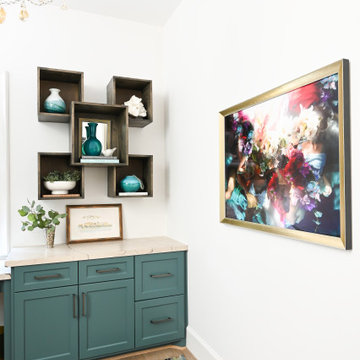
The theme of rich sage, greens, and neutrals continue throughout this charming study. Its artistic design is inspired by the client's art work; pulling colors from it to the rug and green cabinetry. Custom cubed-floating shelves add a unique touch to the little space.
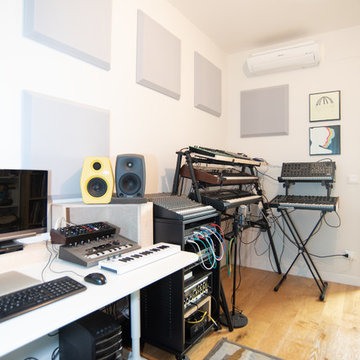
Riccardo Iannucci © 2019 Houzz
Réalisation d'un bureau design de type studio avec un mur blanc, un sol en bois brun, un bureau indépendant et un sol marron.
Réalisation d'un bureau design de type studio avec un mur blanc, un sol en bois brun, un bureau indépendant et un sol marron.
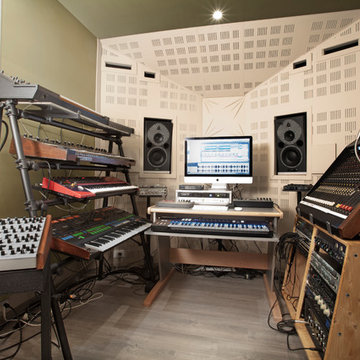
Cette image montre un bureau design de type studio avec un mur vert, un sol en bois brun, un bureau indépendant et un sol gris.
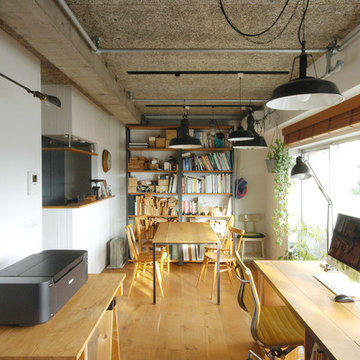
旧こぢこぢ事務所
Cette photo montre un bureau industriel de type studio avec un mur blanc, un sol en bois brun et un bureau indépendant.
Cette photo montre un bureau industriel de type studio avec un mur blanc, un sol en bois brun et un bureau indépendant.
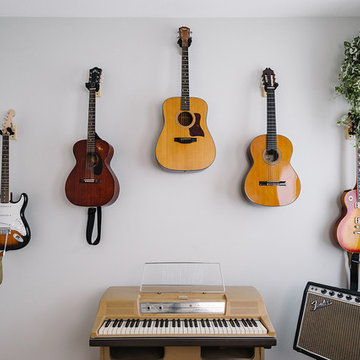
Completed in 2015, this project incorporates a Scandinavian vibe to enhance the modern architecture and farmhouse details. The vision was to create a balanced and consistent design to reflect clean lines and subtle rustic details, which creates a calm sanctuary. The whole home is not based on a design aesthetic, but rather how someone wants to feel in a space, specifically the feeling of being cozy, calm, and clean. This home is an interpretation of modern design without focusing on one specific genre; it boasts a midcentury master bedroom, stark and minimal bathrooms, an office that doubles as a music den, and modern open concept on the first floor. It’s the winner of the 2017 design award from the Austin Chapter of the American Institute of Architects and has been on the Tribeza Home Tour; in addition to being published in numerous magazines such as on the cover of Austin Home as well as Dwell Magazine, the cover of Seasonal Living Magazine, Tribeza, Rue Daily, HGTV, Hunker Home, and other international publications.
----
Featured on Dwell!
https://www.dwell.com/article/sustainability-is-the-centerpiece-of-this-new-austin-development-071e1a55
---
Project designed by the Atomic Ranch featured modern designers at Breathe Design Studio. From their Austin design studio, they serve an eclectic and accomplished nationwide clientele including in Palm Springs, LA, and the San Francisco Bay Area.
For more about Breathe Design Studio, see here: https://www.breathedesignstudio.com/
To learn more about this project, see here: https://www.breathedesignstudio.com/scandifarmhouse
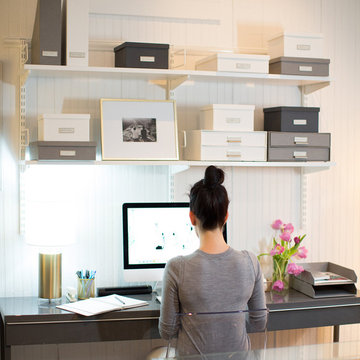
Container Stories Blog
INSPIRED SPACES
NEAT & NOTEWORTHY: A SWEET CHARLESTON PAPER BOUTIQUE GETS A MAKEOVER
Idées déco pour un bureau contemporain de type studio avec un mur blanc, un sol en bois brun, aucune cheminée et un bureau indépendant.
Idées déco pour un bureau contemporain de type studio avec un mur blanc, un sol en bois brun, aucune cheminée et un bureau indépendant.
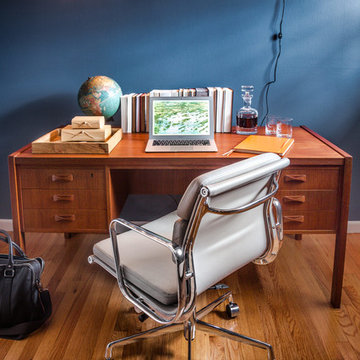
Justin Levesque
Cette photo montre un bureau éclectique de taille moyenne et de type studio avec un mur bleu, un sol en bois brun, un bureau indépendant et un sol marron.
Cette photo montre un bureau éclectique de taille moyenne et de type studio avec un mur bleu, un sol en bois brun, un bureau indépendant et un sol marron.

Cette image montre un grand bureau traditionnel de type studio avec un mur blanc, un bureau intégré, un sol marron, un plafond décaissé, du lambris, un sol en bois brun et aucune cheminée.
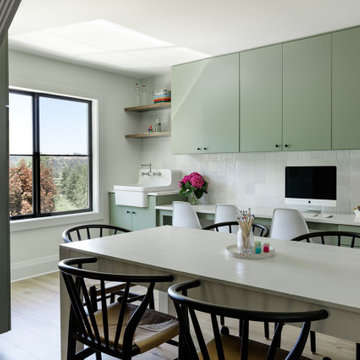
Our Seattle studio designed this stunning 5,000+ square foot Snohomish home to make it comfortable and fun for a wonderful family of six.
On the main level, our clients wanted a mudroom. So we removed an unused hall closet and converted the large full bathroom into a powder room. This allowed for a nice landing space off the garage entrance. We also decided to close off the formal dining room and convert it into a hidden butler's pantry. In the beautiful kitchen, we created a bright, airy, lively vibe with beautiful tones of blue, white, and wood. Elegant backsplash tiles, stunning lighting, and sleek countertops complete the lively atmosphere in this kitchen.
On the second level, we created stunning bedrooms for each member of the family. In the primary bedroom, we used neutral grasscloth wallpaper that adds texture, warmth, and a bit of sophistication to the space creating a relaxing retreat for the couple. We used rustic wood shiplap and deep navy tones to define the boys' rooms, while soft pinks, peaches, and purples were used to make a pretty, idyllic little girls' room.
In the basement, we added a large entertainment area with a show-stopping wet bar, a large plush sectional, and beautifully painted built-ins. We also managed to squeeze in an additional bedroom and a full bathroom to create the perfect retreat for overnight guests.
For the decor, we blended in some farmhouse elements to feel connected to the beautiful Snohomish landscape. We achieved this by using a muted earth-tone color palette, warm wood tones, and modern elements. The home is reminiscent of its spectacular views – tones of blue in the kitchen, primary bathroom, boys' rooms, and basement; eucalyptus green in the kids' flex space; and accents of browns and rust throughout.
---Project designed by interior design studio Kimberlee Marie Interiors. They serve the Seattle metro area including Seattle, Bellevue, Kirkland, Medina, Clyde Hill, and Hunts Point.
For more about Kimberlee Marie Interiors, see here: https://www.kimberleemarie.com/
To learn more about this project, see here:
https://www.kimberleemarie.com/modern-luxury-home-remodel-snohomish
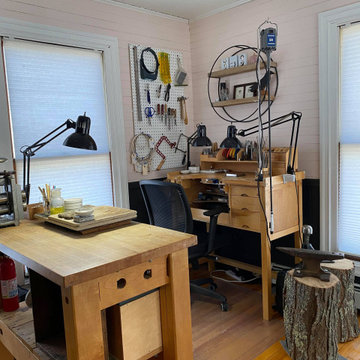
Once a dark, almost claustrophobic wooden box, I used modern colors and strong pieces with an industrial edge to bring light and functionality to this jewelers home studio.
The blush works so magically with the charcoal grey on the walls and the furnishings stand up to the burly workbench which takes pride of place in the room. The blush doubles down and acts as a feminine edge on an otherwise very masculine room. The addition of greenery and gold accents on frames, plant stands and the mirror help that along and also lighten and soften the whole space.
Check out the 'Before & After' gallery on my website. www.MCID.me
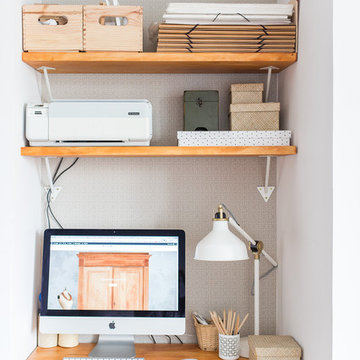
Isabel Escauriaza
Idées déco pour un petit bureau classique de type studio avec un mur gris, un sol en bois brun, aucune cheminée et un bureau intégré.
Idées déco pour un petit bureau classique de type studio avec un mur gris, un sol en bois brun, aucune cheminée et un bureau intégré.
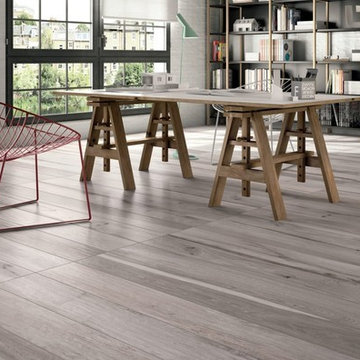
Aménagement d'un bureau industriel de taille moyenne et de type studio avec un mur gris, un sol en bois brun et un bureau indépendant.
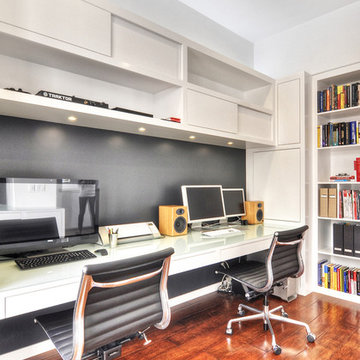
Modern home office with custom built-in bookshelf and cabinets. The chalkboard wall behind the floating desk is ready for use.
Aménagement d'un grand bureau contemporain de type studio avec un mur blanc, un sol en bois brun, aucune cheminée et un bureau intégré.
Aménagement d'un grand bureau contemporain de type studio avec un mur blanc, un sol en bois brun, aucune cheminée et un bureau intégré.
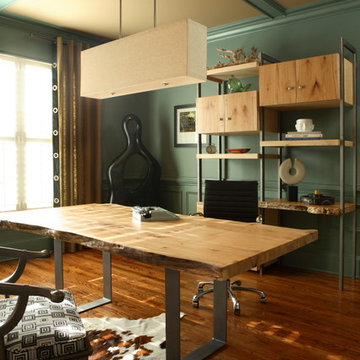
photos courtesy of Chris LIttle Photography, Atlanta, GA
Cette image montre un bureau bohème de taille moyenne et de type studio avec un mur vert, un sol en bois brun, aucune cheminée, un bureau indépendant et un sol marron.
Cette image montre un bureau bohème de taille moyenne et de type studio avec un mur vert, un sol en bois brun, aucune cheminée, un bureau indépendant et un sol marron.
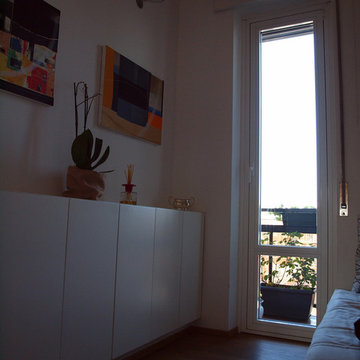
Idée de décoration pour un petit bureau minimaliste de type studio avec un mur blanc et un sol en bois brun.
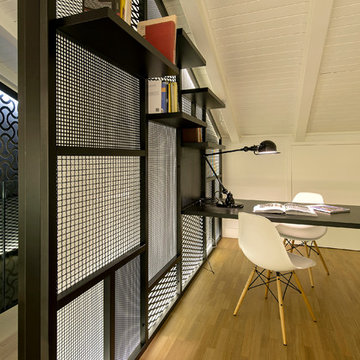
The backlit wall in iron that in addition to illuminate the stairs has the dual function of library study and having on one side a work table.
photo Filippo Alfero
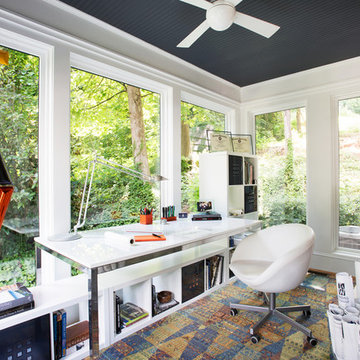
Photo by Fisheye Studios
Réalisation d'un petit bureau minimaliste de type studio avec un mur blanc, un sol en bois brun et un bureau indépendant.
Réalisation d'un petit bureau minimaliste de type studio avec un mur blanc, un sol en bois brun et un bureau indépendant.
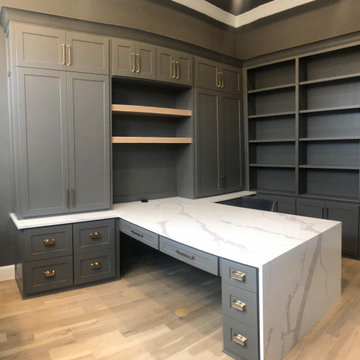
Maximize space and minimize clutter with drawers for printer and shredder (no exposed wires!). Gauntlet Gray used on cabinetry. Quartz waterfall countertop for the 2-sided (dual) access desk.
Idées déco de bureaux de type studio avec un sol en bois brun
5