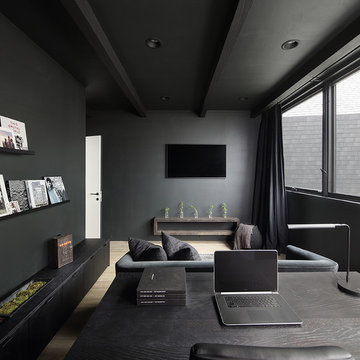Idées déco de bureaux modernes avec parquet clair
Trier par :
Budget
Trier par:Populaires du jour
161 - 180 sur 2 086 photos
1 sur 3
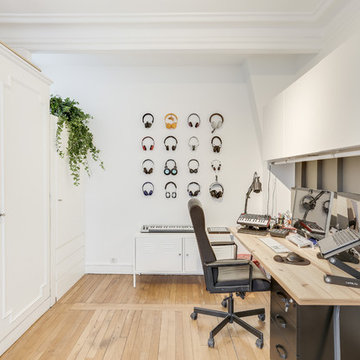
Maxime Antony
Aménagement d'un bureau moderne de taille moyenne et de type studio avec un mur blanc, parquet clair, aucune cheminée et un bureau indépendant.
Aménagement d'un bureau moderne de taille moyenne et de type studio avec un mur blanc, parquet clair, aucune cheminée et un bureau indépendant.
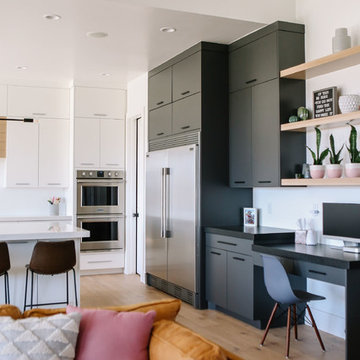
Cette image montre un bureau minimaliste de taille moyenne avec un mur blanc, parquet clair, aucune cheminée, un bureau intégré et un sol beige.
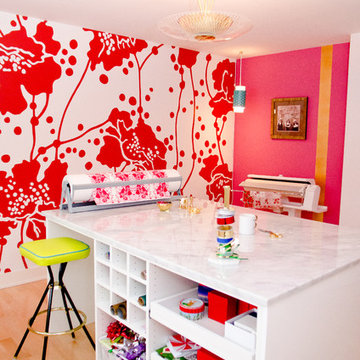
Photography: Pretty Pear Photography
Designer: Susan Martin-Gibbons
Exemple d'un bureau atelier moderne de taille moyenne avec parquet clair et un bureau indépendant.
Exemple d'un bureau atelier moderne de taille moyenne avec parquet clair et un bureau indépendant.
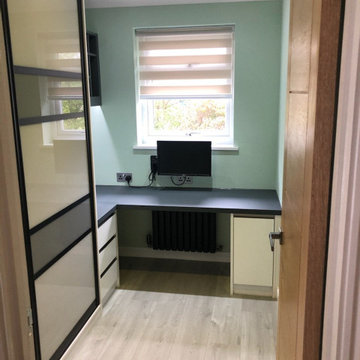
Discover this simple and modern home office in Sandhurst. For this project, the client wanted to transform one of their rooms into a dedicated office space for a seamless transition to a remote work setup.
This home office features a sleek built-in desk painted black, while the cabinets are painted white, adding a nice contrast to the design. Filing cabinets and storage spaces are built behind sliding doors to keep things tidy and organised while ensuring that every inch of the space is efficiently used.
An open shelving unit was added and painted in black for a cohesive look. These shelves are great for storing frequently used items for easy access or for displaying decor items to personalise the space. Meanwhile, the walls are painted a light shade of green to add a subtle pop of colour.
Inspired by this room transformation? Check out our website for more designs.
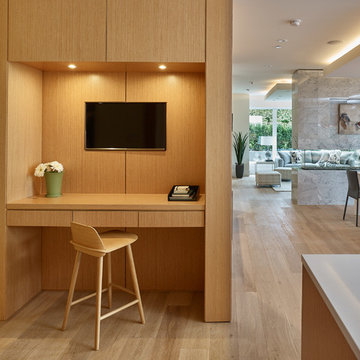
Idée de décoration pour un petit bureau minimaliste avec un mur blanc, parquet clair, une cheminée double-face, un manteau de cheminée en carrelage, un bureau intégré et un sol beige.
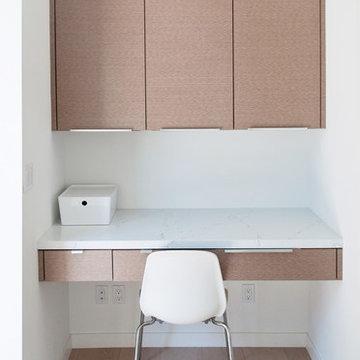
Idées déco pour un petit bureau moderne avec un mur blanc, parquet clair, un bureau intégré et un sol marron.
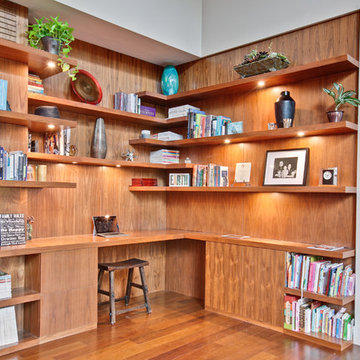
Cette image montre un bureau minimaliste de taille moyenne avec un mur blanc, parquet clair et un bureau intégré.
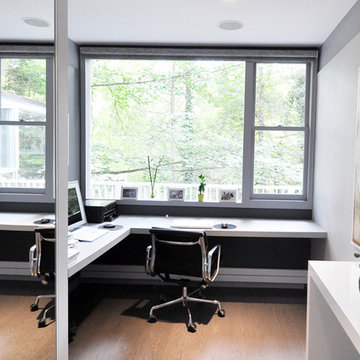
The Lincoln House is a residence in Rye Brook, NY. The project consisted of a complete gut renovation to a landmark home designed and built by architect Wilson Garces, a student of Mies van der Rohe, in 1961.
The post and beam, mid-century modern house, had great bones and a super solid foundation integrated into the existing bedrock, but needed many updates in order to make it 21st-century modern and sustainable. All single pane glass panels were replaced with insulated units that consisted of two layers of tempered glass with low-e coating. New Runtal baseboard radiators were installed throughout the house along with ductless Mitsubishi City-Multi units, concealed in cabinetry, for air-conditioning and supplemental heat. All electrical systems were updated and LED recessed lighting was used to lower utility costs and create an overall general lighting, which was accented by warmer-toned sconces and pendants throughout. The roof was replaced and pitched to new interior roof drains, re-routed to irrigate newly planted ground cover. All insulation was replaced with spray-in foam to seal the house from air infiltration and to create a boundary to deter insects.
Aside from making the house more sustainable, it was also made more modern by reconfiguring and updating all bathroom fixtures and finishes. The kitchen was expanded into the previous dining area to take advantage of the continuous views along the back of the house. All appliances were updated and a double chef sink was created to make cooking and cleaning more enjoyable. The mid-century modern home is now a 21st century modern home, and it made the transition beautifully!
Photographed by: Maegan Walton
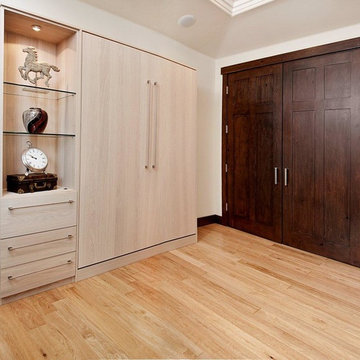
Inspiration pour un bureau minimaliste de taille moyenne avec un mur blanc, parquet clair, aucune cheminée et un bureau intégré.
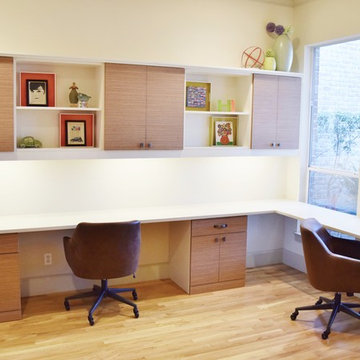
Home Office, meet Guest Bedroom. By combining custom cabinetry and storage solutions with a bookcase Murphy bed, we were able to maximize our clients' space while maintaining the bright and spacious feel of their home.
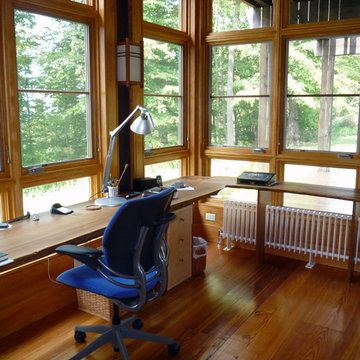
Custom-designed, built-in English elm desks in a new home office addition to an existing weekend house in Hudson, NY.
Cette image montre un bureau minimaliste de taille moyenne avec parquet clair et un bureau intégré.
Cette image montre un bureau minimaliste de taille moyenne avec parquet clair et un bureau intégré.
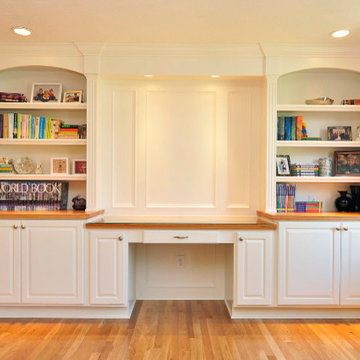
This built-in home office is stunning! Soft close hardware was used on all of the cabinet doors for a slam proof and family proof agenda! The maple cabinetry with recessed lighting will allow plenty of work space while the shelving houses books, pictures and more.
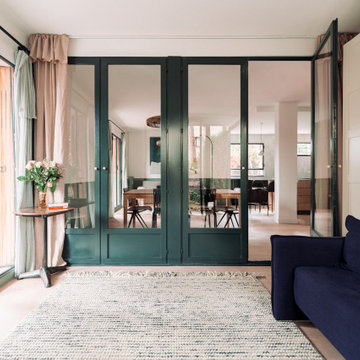
La verrière a été chînée et peinte pour créer une séparation douce entre la pièce de vie et le bureau. Un canapé lit a été installée pour accueillir la famille ou permettre aux enfants de regarder la télévision quand les parents reçoivent des amis.
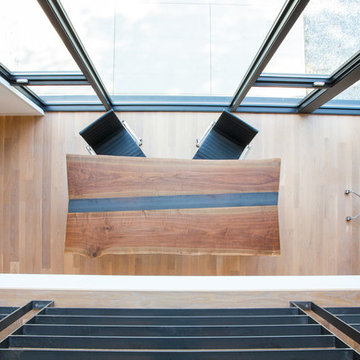
Shawn Lortie Photography
Cette photo montre un bureau moderne de taille moyenne avec un mur blanc, parquet clair, aucune cheminée, un bureau intégré et un sol marron.
Cette photo montre un bureau moderne de taille moyenne avec un mur blanc, parquet clair, aucune cheminée, un bureau intégré et un sol marron.
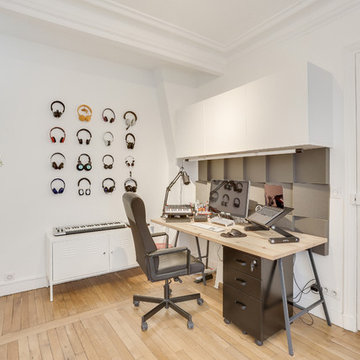
Maxime Antony
Cette image montre un bureau minimaliste de taille moyenne et de type studio avec un mur blanc, parquet clair et un bureau indépendant.
Cette image montre un bureau minimaliste de taille moyenne et de type studio avec un mur blanc, parquet clair et un bureau indépendant.
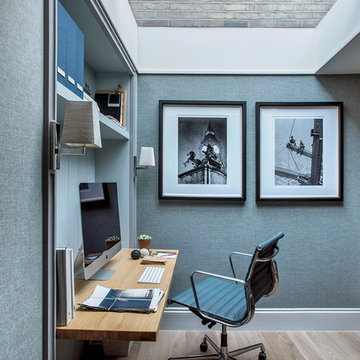
Inspiration pour un petit bureau minimaliste avec un mur bleu, parquet clair, un bureau intégré et un sol beige.
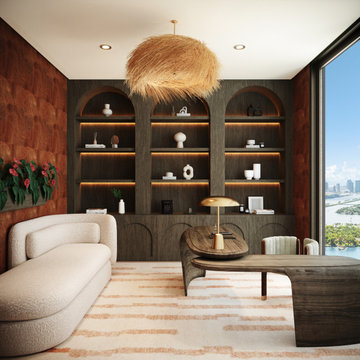
A tropical penthouse retreat that is the epitome of Miami luxury. With stylish bohemian influences, a vibrant and colorful palette, and sultry textures blended into every element.
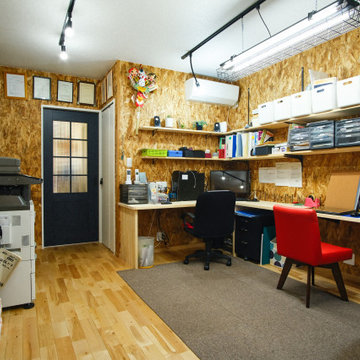
Inspiration pour un bureau atelier minimaliste en bois de taille moyenne avec un mur marron, parquet clair, aucune cheminée, un bureau intégré, un sol beige et un plafond en papier peint.
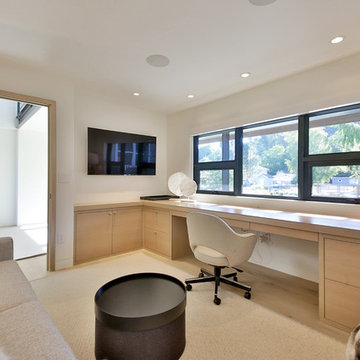
Cette photo montre un bureau moderne de taille moyenne avec un mur blanc, parquet clair, aucune cheminée, un bureau intégré et un sol beige.
Idées déco de bureaux modernes avec parquet clair
9
