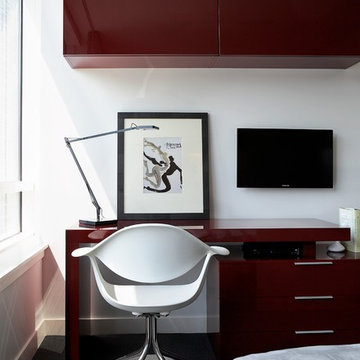Idées déco de bureaux modernes avec un bureau indépendant
Trier par :
Budget
Trier par:Populaires du jour
161 - 180 sur 5 078 photos
1 sur 3
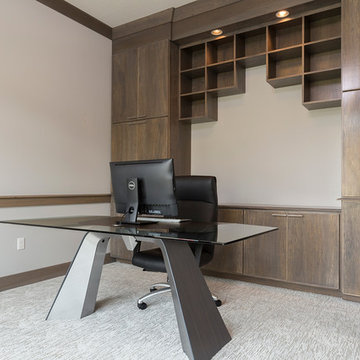
David Bryce Photography
Exemple d'un bureau moderne de taille moyenne avec un mur gris, moquette et un bureau indépendant.
Exemple d'un bureau moderne de taille moyenne avec un mur gris, moquette et un bureau indépendant.
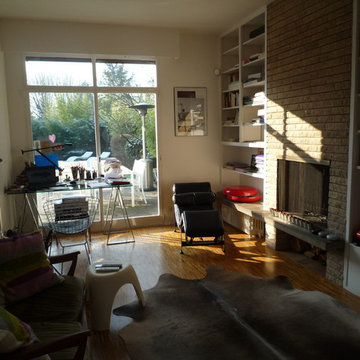
Exemple d'un bureau moderne de taille moyenne avec un mur blanc, une cheminée standard, un manteau de cheminée en brique, un sol en bois brun et un bureau indépendant.
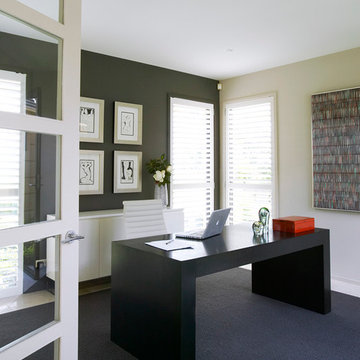
Idée de décoration pour un grand bureau minimaliste avec un mur multicolore, moquette, aucune cheminée et un bureau indépendant.
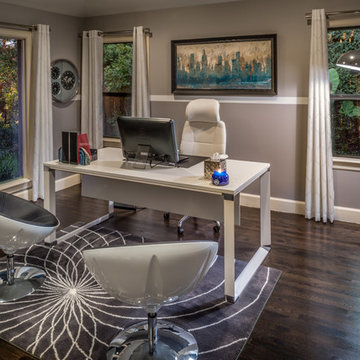
Photo by Chuck Williams
Inspiration pour un bureau minimaliste de taille moyenne avec un mur gris, parquet foncé et un bureau indépendant.
Inspiration pour un bureau minimaliste de taille moyenne avec un mur gris, parquet foncé et un bureau indépendant.
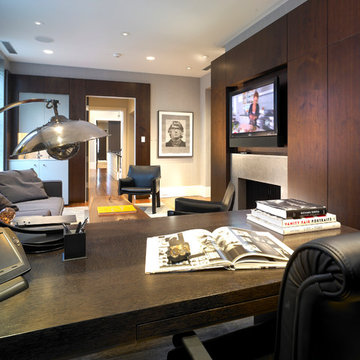
Don Pearse Photographers
Idée de décoration pour un bureau minimaliste de taille moyenne avec un mur beige, un sol en bois brun, une cheminée standard, un manteau de cheminée en pierre et un bureau indépendant.
Idée de décoration pour un bureau minimaliste de taille moyenne avec un mur beige, un sol en bois brun, une cheminée standard, un manteau de cheminée en pierre et un bureau indépendant.
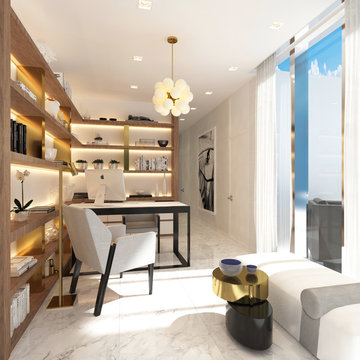
Sunny Isles Beach, Florida, is home to Jade Signature, a gorgeous high-rise residential building developed by Fortune International Group and designed by Swiss architects, Herzog & de Meuron. Breathtakingly beautiful, Jade Signature shimmers in the Florida sun and offers residents unparalleled views of sparkling oceanfront and exquisitely landscaped grounds. Amenities abound for residents of the 53-story building, including a spa, fitness, and guest suite level; worldwide concierge services; private beach; and a private pedestrian walkway to Collins Avenue.
TASK
Our international client has asked us to design a 3k sq ft turnkey residence at Jade Signature. The unit on the 50th floor affords spectacular views and a stunning 800 sq ft balcony that increases the total living space.
SCOPE
Britto Charette is responsible for all aspects of designing the 3-bedroom, 5-bathroom residence that is expected to be completed by the end of September 2017. Our design features custom built-ins, headboards, bedroom sets, and furnishings.
HIGHLIGHTS
We are especially fond of the sculptural Zaha Hadid sofa by B&b Italia.
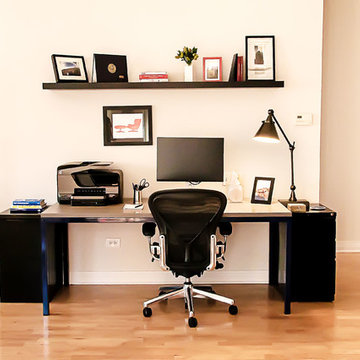
Aménagement d'un bureau moderne de taille moyenne avec un mur beige, parquet clair, aucune cheminée, un bureau indépendant et un sol marron.
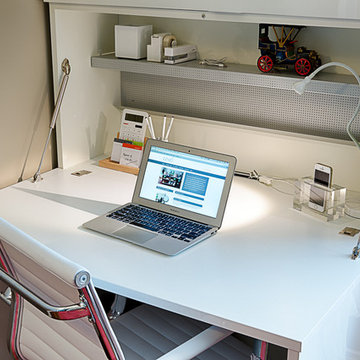
Clei is the manufacturer of the finest wallbed systems available in the world and has been the global leader in transforming furniture design for more than 50 years. Far removed from the traditional "Murphy Bed," Clei provides a comprehensive Living System who's functionality has been so proven over five decades of research and development that we offer a Lifetime Warranty on all of the mechanisms.
Cory Aronec
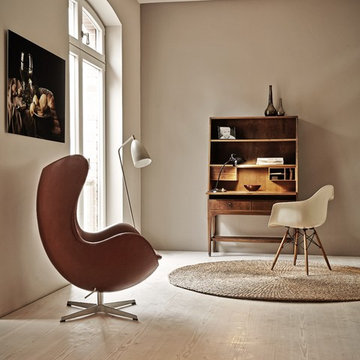
Inspiration pour un bureau minimaliste de taille moyenne avec un mur beige, parquet clair, aucune cheminée et un bureau indépendant.
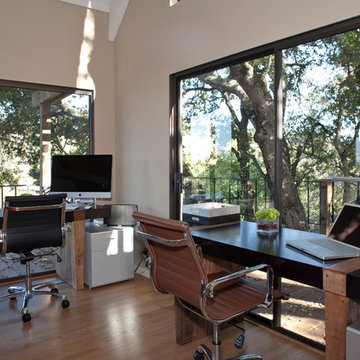
JRF Photography
Idée de décoration pour un bureau minimaliste avec un mur beige, un sol en bois brun et un bureau indépendant.
Idée de décoration pour un bureau minimaliste avec un mur beige, un sol en bois brun et un bureau indépendant.
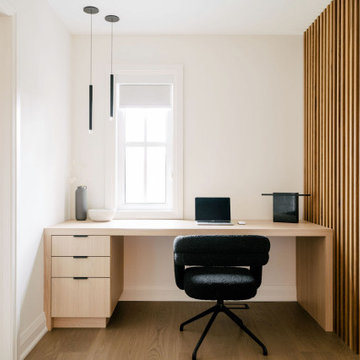
Inspiration pour un bureau minimaliste de taille moyenne avec un mur blanc, parquet foncé, un bureau indépendant et du lambris.
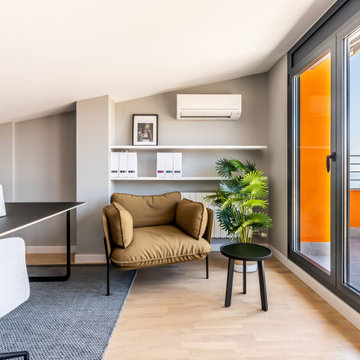
Idée de décoration pour un bureau minimaliste de taille moyenne avec un mur gris, un sol en bois brun, un bureau indépendant et un sol marron.
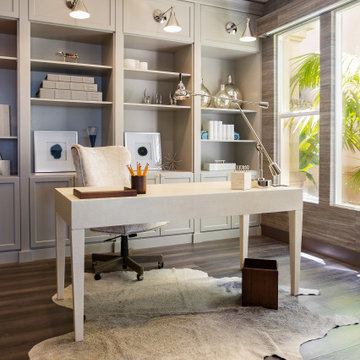
This is one of Azizi Architects collaborative work with the SKD Studios at Newport Coast, Newport Beach, CA, USA. A warm appreciation to SKD Studios for sharing these photos.
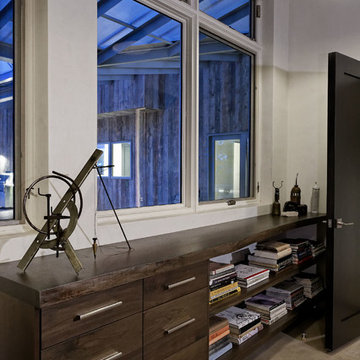
PHOTOS: Mountain Home Photo
CONTRACTOR: 3C Construction
Main level living: 1455 sq ft
Upper level Living: 1015 sq ft
Guest Wing / Office: 520 sq ft
Total Living: 2990 sq ft
Studio Space: 1520 sq ft
2 Car Garage : 575 sq ft
General Contractor: 3C Construction: Steve Lee
The client, a sculpture artist, and his wife came to J.P.A. only wanting a studio next to their home. During the design process it grew to having a living space above the studio, which grew to having a small house attached to the studio forming a compound. At this point it became clear to the client; the project was outgrowing the neighborhood. After re-evaluating the project, the live / work compound is currently sited in a natural protected nest with post card views of Mount Sopris & the Roaring Fork Valley. The courtyard compound consist of the central south facing piece being the studio flanked by a simple 2500 sq ft 2 bedroom, 2 story house one the west side, and a multi purpose guest wing /studio on the east side. The evolution of this compound came to include the desire to have the building blend into the surrounding landscape, and at the same time become the backdrop to create and display his sculpture.
“Jess has been our architect on several projects over the past ten years. He is easy to work with, and his designs are interesting and thoughtful. He always carefully listens to our ideas and is able to create a plan that meets our needs both as individuals and as a family. We highly recommend Jess Pedersen Architecture”.
- Client
“As a general contractor, I can highly recommend Jess. His designs are very pleasing with a lot of thought put in to how they are lived in. He is a real team player, adding greatly to collaborative efforts and making the process smoother for all involved. Further, he gets information out on or ahead of schedule. Really been a pleasure working with Jess and hope to do more together in the future!”
Steve Lee - 3C Construction
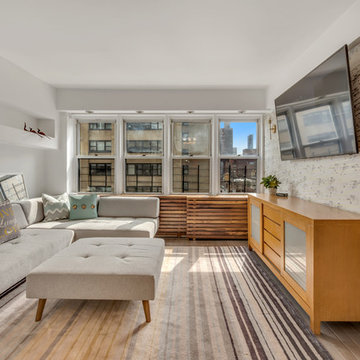
Inspiration pour un bureau minimaliste de taille moyenne et de type studio avec un mur gris, parquet foncé, aucune cheminée, un bureau indépendant et un sol gris.
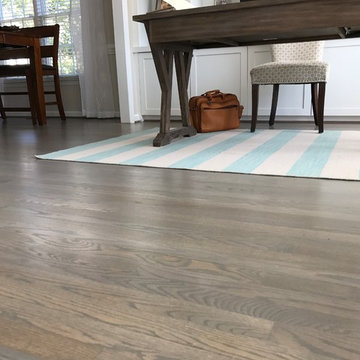
This here is a picture of recent hardwood floor we refinished. The homeowner wanted a grey stain, so we did just that! After the grey stain was applied we finished the floor with three coats of Bona Mega HD Satin. This hardwood floor will beautiful for many years to come.
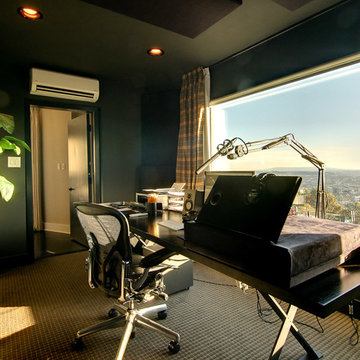
Modern Hollywood Hills home renovated and fully furnished by dmar interiors.
Photography: Stephen Busken
Réalisation d'un bureau minimaliste de taille moyenne et de type studio avec un mur gris, moquette, aucune cheminée et un bureau indépendant.
Réalisation d'un bureau minimaliste de taille moyenne et de type studio avec un mur gris, moquette, aucune cheminée et un bureau indépendant.
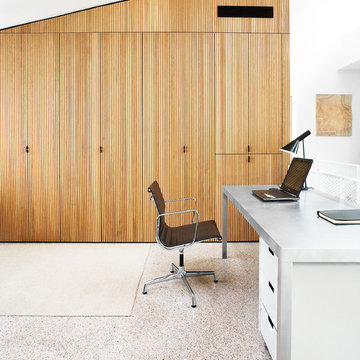
Photos are taking by http://www.ju-la.be/
Design by Architect Alexander Dierendonck
Interior Design by ARTerior Design www.arterior-design.com
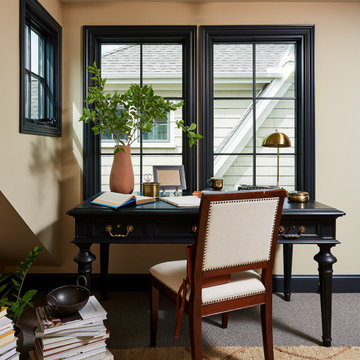
The landing now features a more accessible workstation courtesy of the modern addition. Taking advantage of headroom that was previously lost due to sloped ceilings, this cozy office nook boasts loads of natural light with nearby storage that keeps everything close at hand. Large doors to the right provide access to upper level laundry, making this task far more convenient for this active family.
The landing also features a bold wallpaper the client fell in love with. Two separate doors - one leading directly to the master bedroom and the other to the closet - balance the quirky pattern. Atop the stairs, the same wallpaper was used to wrap an access door creating the illusion of a piece of artwork. One would never notice the knob in the lower right corner which is used to easily open the door. This space was truly designed with every detail in mind to make the most of a small space.
Idées déco de bureaux modernes avec un bureau indépendant
9
