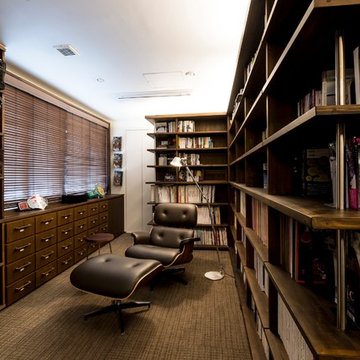Idées déco de bureaux montagne avec un mur blanc
Trier par :
Budget
Trier par:Populaires du jour
141 - 160 sur 403 photos
1 sur 3
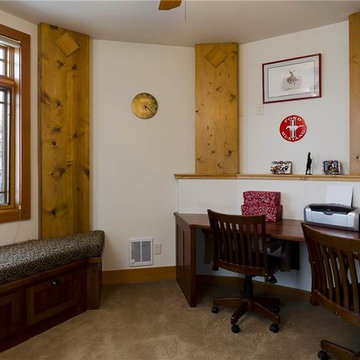
Aménagement d'un bureau montagne de taille moyenne avec un mur blanc, moquette, aucune cheminée et un bureau indépendant.
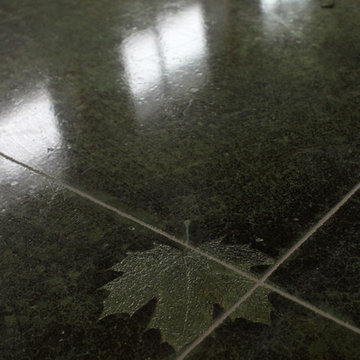
Idée de décoration pour un grand bureau chalet avec un mur blanc, un sol en bois brun et aucune cheminée.
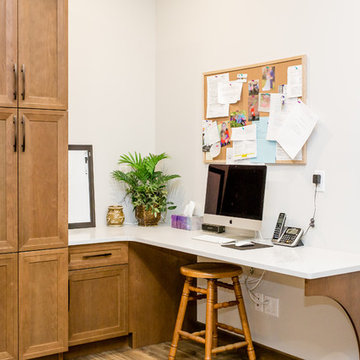
Ian Hennes Photography
Aménagement d'un petit bureau montagne de type studio avec un mur blanc, un sol en vinyl, un bureau intégré et un sol marron.
Aménagement d'un petit bureau montagne de type studio avec un mur blanc, un sol en vinyl, un bureau intégré et un sol marron.
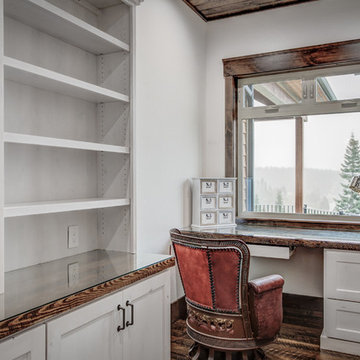
Arne Loren
Idée de décoration pour un petit bureau chalet avec un mur blanc, parquet foncé et un bureau intégré.
Idée de décoration pour un petit bureau chalet avec un mur blanc, parquet foncé et un bureau intégré.
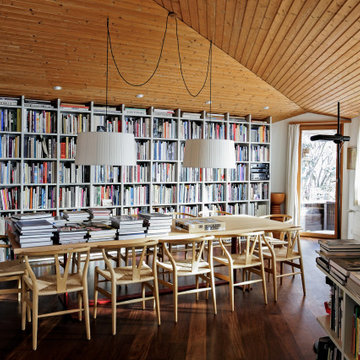
Naturkonforme Architektur
Die Zufahrtsstraße führt zuerst 500 Meter durch den Wald, dann öffnet sich der Blick auf Haus und Berge. Ein großartiger Blick, der den Bewohner auch von jedem Winkel des Hauses aus begleitet. Das exotische Bauwerk aus Lärchenholz, Naturstein und Glas wirkt mit seiner naturkonformen Architektur wie ein organischer Bestandteil der Landschaft. Grundlegendes Gestaltungsmodul des Hauses ist das gleichschenklige Dreieck und das Oktagon. Gebaut wurde es in den 70er Jahren von Walter Philipp, dem Gründer und heutigen Seniorarchitekten des Büros Philipp Architekten, der sich für die organische Architektur des amerikanischen Meisters Frank Lloyd Wright begeistert.
Der Besitzer Emil Bisig hat sich mit dem Kauf dieses Hauses einen lang gehegten Wunsch erfüllt: „Ich wollte ein großes, spezielles Haus kaufen, in dem meine Dinge und meine Träume Platz finden.“ Gute Architektur und gutes Design sind seine Leidenschaft, die er auch in der Arbeit als Verleger und Herausgeber der Zeitschriften „Atrium“ und „Ideales Heim“ kommuniziert.
Das Haus ist Zeuge seiner großen Leidenschaft für Kunst: Unzählige Gemälde hängen und lehnen an den Wänden und Kunst-, Foto-, Architektur- und Designbücher stapeln sich nicht nur in der Bibliothek auf Tischen und in raumhohen Regalen. Vorbei an Sitznischen und Designikonen erreicht man über drei Treppenstufen die Wohnzimmerebene, über drei weitere den sieben Meter hohen, offenen Kaminraum. Eine steile Wendeltreppe führt hinunter ins Erdgeschoss mit Sauna, blau gefliestem Indoor-Pool und direktem Zugang zum großen, wilden, gegen den Sihlsee liegenden Garten, über den man von den beiden Terrassen blickt. „Hier wimmelt es von Spinnen“, meint der Verleger beiläufig. Aber halb so wild. Denn dort, wo Architektur und Natur auf derart großartige Weise verschmelzen, muss man auch mit ein paar Insekten rechnen.
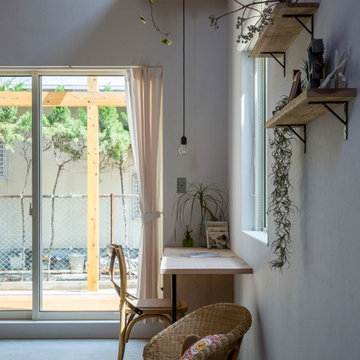
Idée de décoration pour un bureau chalet de taille moyenne et de type studio avec un mur blanc, sol en béton ciré, un bureau intégré et un sol gris.
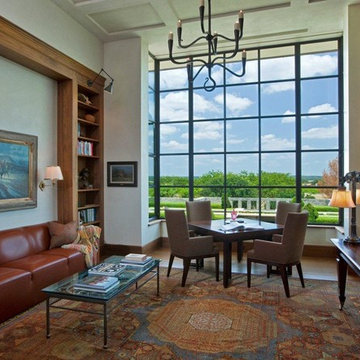
Mark Knight
Exemple d'un grand bureau montagne avec un mur blanc, un sol en bois brun et un bureau indépendant.
Exemple d'un grand bureau montagne avec un mur blanc, un sol en bois brun et un bureau indépendant.
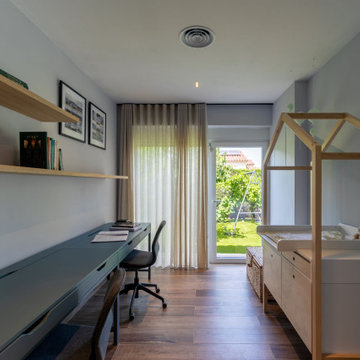
Inspiration pour un bureau chalet de taille moyenne et de type studio avec un mur blanc, un sol en carrelage de porcelaine, un bureau indépendant et un sol marron.
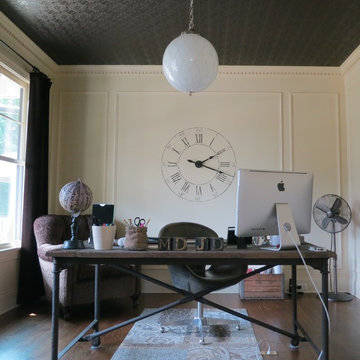
Idée de décoration pour un bureau chalet de taille moyenne avec aucune cheminée, un bureau indépendant, un mur blanc et parquet foncé.
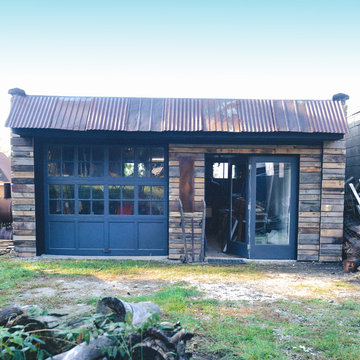
Photo Credit: Quelcy Kogel
Cette image montre un bureau chalet de taille moyenne et de type studio avec un mur blanc, sol en béton ciré et un bureau intégré.
Cette image montre un bureau chalet de taille moyenne et de type studio avec un mur blanc, sol en béton ciré et un bureau intégré.
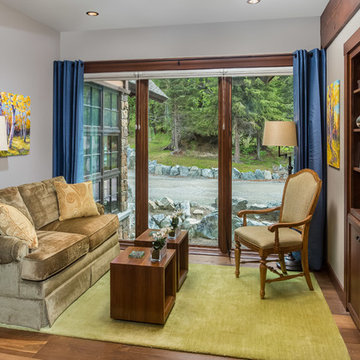
DMD Real Estate Photography
Exemple d'un petit bureau montagne avec un mur blanc, un sol en bois brun et un sol marron.
Exemple d'un petit bureau montagne avec un mur blanc, un sol en bois brun et un sol marron.
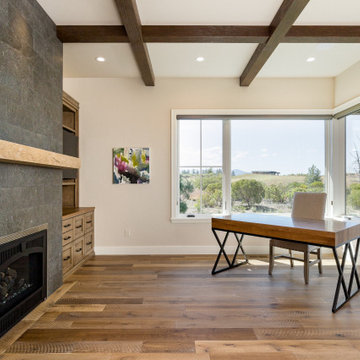
The home's office isn't quite complete with furniture on the way. The built in cabinets on either side of the fireplace provide for their office needs. .
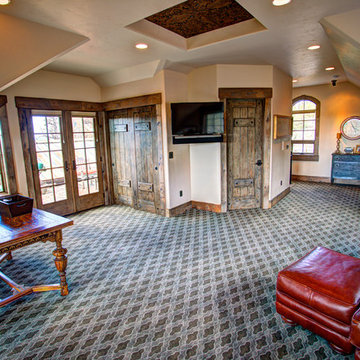
Working closely with the home owners and the builder, Jess Alway, Inc., Patty Jones of Patty Jones Design, LLC selected and designed interior finishes for this custom home which features distressed oak wood cabinetry with custom stain to create an old world effect, reclaimed wide plank fir hardwood, hand made tile mural in range back splash, granite slab counter tops with thick chiseled edges, custom designed interior and exterior doors, stained glass windows provided by the home owners, antiqued travertine tile, and many other unique features. Patty also selected exterior finishes – stain and paint colors, stone, roof color, etc. and was involved early with the initial planning working with the home architectural designer including preparing the presentation board and documentation for the Architectural Review Committee.
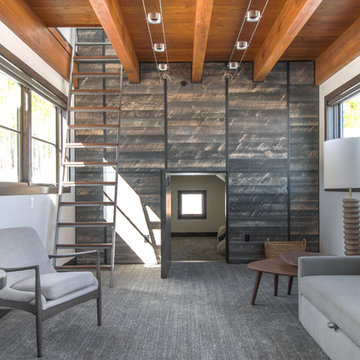
Cette photo montre un bureau montagne de taille moyenne et de type studio avec un mur blanc, moquette et un sol gris.
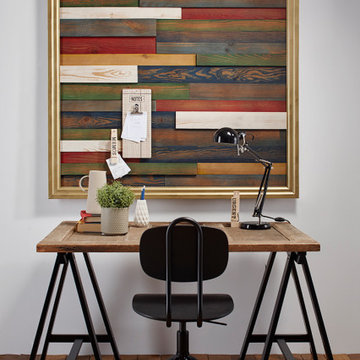
Réalisation d'un petit bureau chalet de type studio avec un mur blanc, un sol en bois brun, aucune cheminée, un bureau indépendant et un sol marron.
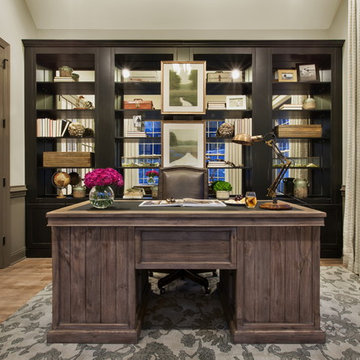
Idées déco pour un bureau montagne avec un mur blanc, aucune cheminée, un bureau indépendant et un sol en bois brun.
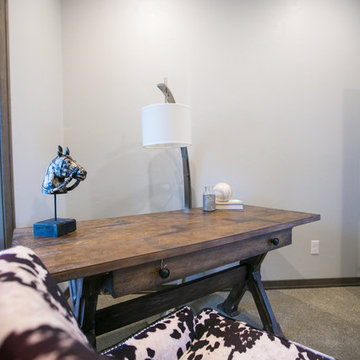
Cette photo montre un bureau montagne de taille moyenne avec un mur blanc, moquette et un bureau indépendant.
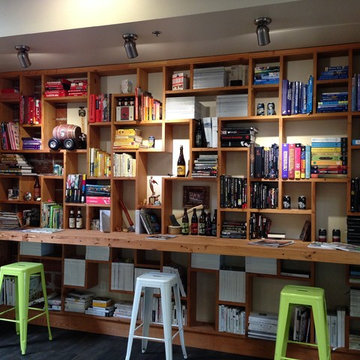
The pièce de résistance of the TBD Advertising Agency in downtown Bend, Oregon was made of 100-year old timbers found in the basement of the original building built on the same site as this business. This Reclaimed Wood Built in Bookcase was inspired by the video game Tetris and measures 9 feet high and 12 feet long. Ron Brown Co-created this with Pauly Anderson (Captain Possible).
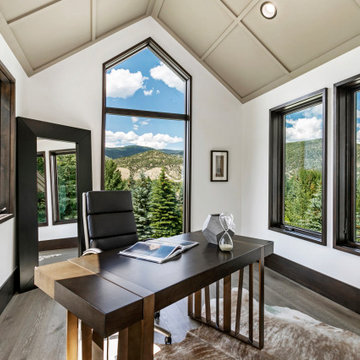
Exemple d'un bureau montagne avec un mur blanc, parquet foncé, un bureau indépendant, un sol marron et un plafond voûté.
Idées déco de bureaux montagne avec un mur blanc
8
