Idées déco de bureaux montagne avec un mur blanc
Trier par :
Budget
Trier par:Populaires du jour
161 - 180 sur 405 photos
1 sur 3
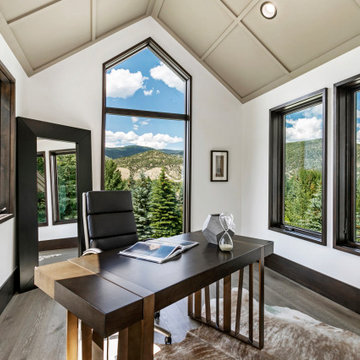
Exemple d'un bureau montagne avec un mur blanc, parquet foncé, un bureau indépendant, un sol marron et un plafond voûté.
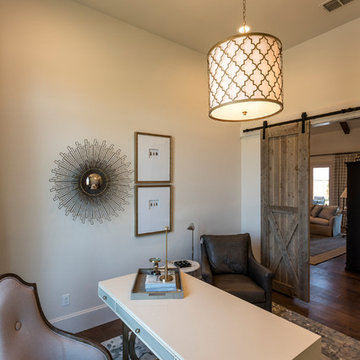
Réalisation d'un bureau chalet de taille moyenne avec un mur blanc, un sol en bois brun et un bureau indépendant.
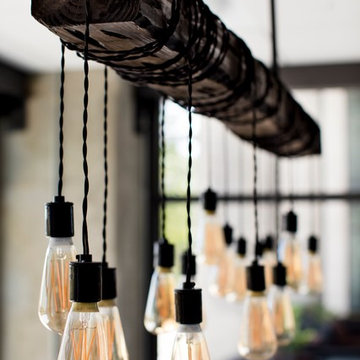
Edison bulb chandelier in this new conference room
Aménagement d'un grand bureau montagne avec un mur blanc, parquet foncé, un bureau indépendant, aucune cheminée et un sol gris.
Aménagement d'un grand bureau montagne avec un mur blanc, parquet foncé, un bureau indépendant, aucune cheminée et un sol gris.
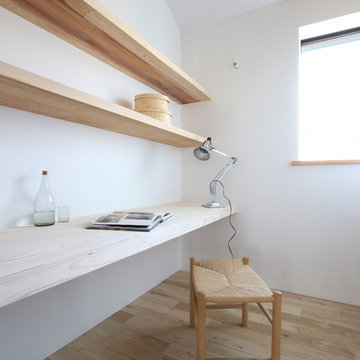
Case Study House #55 O House 今ではすっかり蔵書で埋め尽くされている書斎。
Inspiration pour un bureau chalet avec un mur blanc, parquet clair, un bureau intégré et un sol beige.
Inspiration pour un bureau chalet avec un mur blanc, parquet clair, un bureau intégré et un sol beige.
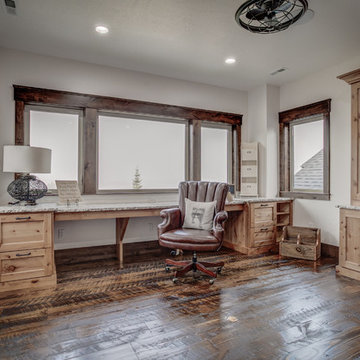
Arne Loren
Cette photo montre un bureau montagne de taille moyenne avec un mur blanc, parquet foncé et un bureau intégré.
Cette photo montre un bureau montagne de taille moyenne avec un mur blanc, parquet foncé et un bureau intégré.
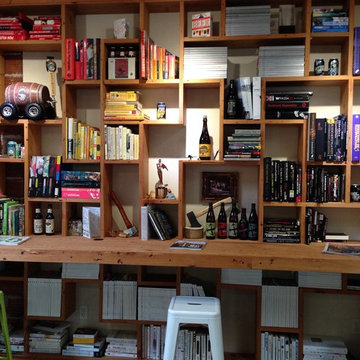
The pièce de résistance of the TBD Advertising Agency in downtown Bend, Oregon was made of 100-year old timbers found in the basement of the original building built on the same site as this business. This Reclaimed Wood Built in Bookcase was inspired by the video game Tetris and measures 9 feet high and 12 feet long. Ron Brown co-created this with Pauly Anderson (Captain Possible).
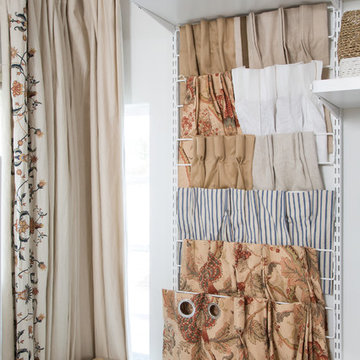
A charming 1920s Los Angeles home serves as a place of business, and the guest room doubles as a work studio.
Double rails on elfa hanging standards from The Container Store, hang samples. They're functional, but also create a lovely focal point in a room.
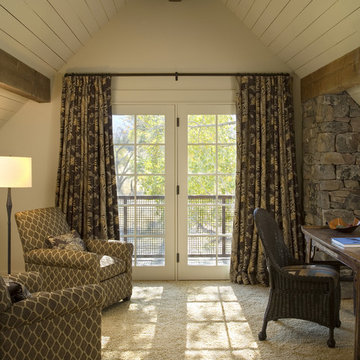
Photo by Gordon Gregory, Interior design by Carter Kay Interiors.
Idée de décoration pour un bureau chalet de taille moyenne avec un mur blanc, moquette et un bureau indépendant.
Idée de décoration pour un bureau chalet de taille moyenne avec un mur blanc, moquette et un bureau indépendant.
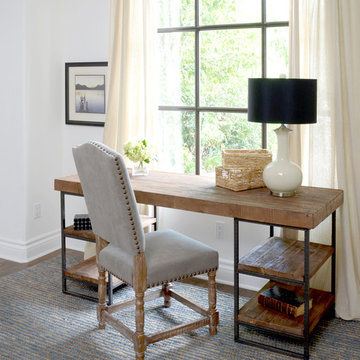
Rough and smooth come together in this intriguing collection. Reclaimed pine is handcrafted with iron and transformed into something beyond the traditional, but just as cherished. Each piece is unique. Color, distress & carvings may vary from piece to piece. Features a lead-free lacquer top coat sealant.
Star #: K19315
Visit www.starfurniture.com for availability.
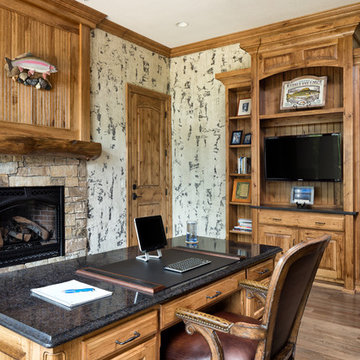
This comfortable, yet gorgeous, family home combines top quality building and technological features with all of the elements a growing family needs. Between the plentiful, made-for-them custom features, and a spacious, open floorplan, this family can relax and enjoy living in their beautiful dream home for years to come.
Photos by Thompson Photography
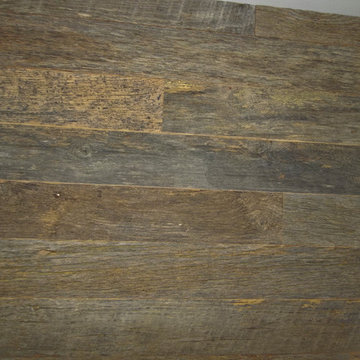
Cette photo montre un bureau montagne de taille moyenne avec un mur blanc, parquet foncé, aucune cheminée et un bureau indépendant.
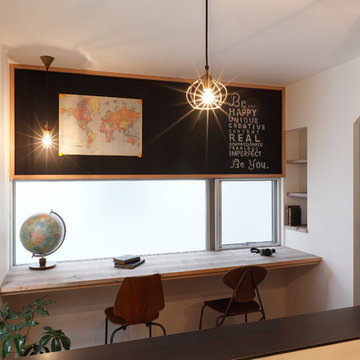
Cette photo montre un petit bureau montagne avec un mur blanc, un sol en bois brun, un bureau intégré et un sol beige.
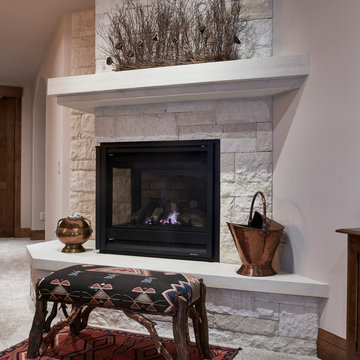
Inspiration pour un bureau chalet de taille moyenne avec un mur blanc, moquette, une cheminée standard, un manteau de cheminée en pierre et un sol beige.
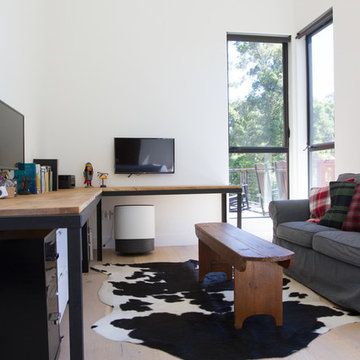
Aménagement d'un bureau montagne avec un mur blanc, parquet clair et un bureau indépendant.
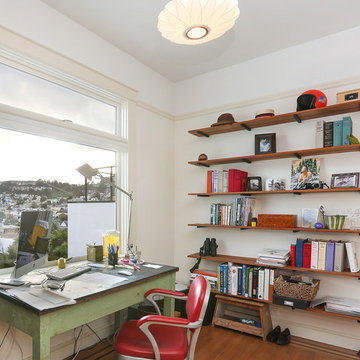
Renovation of a previous sleeping porch and bedroom into a connected master suite. New cantilevered shelving and sliding doors were fabricated from redwood siding and beadboard panelling salvaged from the exterior and basement.
Open Homes Photography
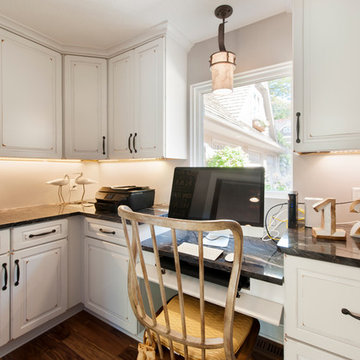
Photography by Michael Braun
Aménagement d'un petit bureau montagne avec un mur blanc, parquet clair, aucune cheminée et un bureau intégré.
Aménagement d'un petit bureau montagne avec un mur blanc, parquet clair, aucune cheminée et un bureau intégré.
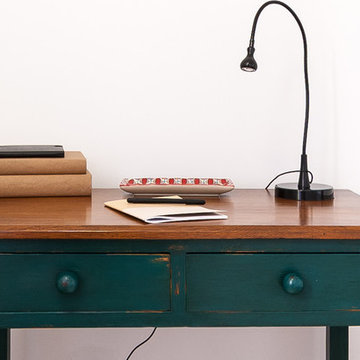
ENCARNI MARTINEZ HOME STAGING
Idée de décoration pour un bureau chalet avec un mur blanc, un sol en bois brun, aucune cheminée, un bureau indépendant et un sol marron.
Idée de décoration pour un bureau chalet avec un mur blanc, un sol en bois brun, aucune cheminée, un bureau indépendant et un sol marron.
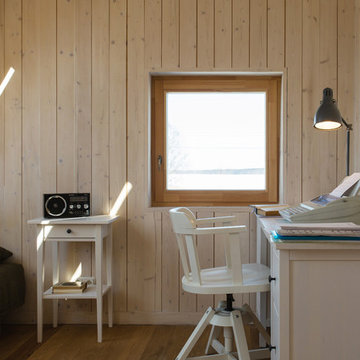
фотографии - Дмитрий Цыренщиков
Cette image montre un bureau chalet de taille moyenne et de type studio avec un mur blanc, un sol en bois brun, aucune cheminée, un bureau intégré et un sol jaune.
Cette image montre un bureau chalet de taille moyenne et de type studio avec un mur blanc, un sol en bois brun, aucune cheminée, un bureau intégré et un sol jaune.
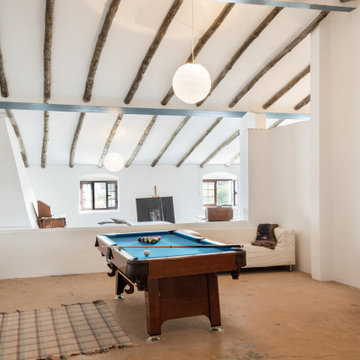
Casa Nevado, en una pequeña localidad de Extremadura:
La restauración del tejado y la incorporación de cocina y baño a las estancias de la casa, fueron aprovechadas para un cambio radical en el uso y los espacios de la vivienda.
El bajo techo se ha restaurado con el fin de activar toda su superficie, que estaba en estado ruinoso, y usado como almacén de material de ganadería, para la introducción de un baño en planta alta, habitaciones, zona de recreo y despacho. Generando un espacio abierto tipo Loft abierto.
La cubierta de estilo de teja árabe se ha restaurado, aprovechando todo el material antiguo, donde en el bajo techo se ha dispuesto de una combinación de materiales, metálicos y madera.
En planta baja, se ha dispuesto una cocina y un baño, sin modificar la estructura de la casa original solo mediante la apertura y cierre de sus accesos. Cocina con ambas entradas a comedor y salón, haciendo de ella un lugar de tránsito y funcionalmente acorde a ambas estancias.
Fachada restaurada donde se ha podido devolver las figuras geométricas que antaño se habían dispuesto en la pared de adobe.
El patio revitalizado, se le han realizado pequeñas intervenciones tácticas para descargarlo, así como remates en pintura para que aparente de mayores dimensiones. También en el se ha restaurado el baño exterior, el cual era el original de la casa.
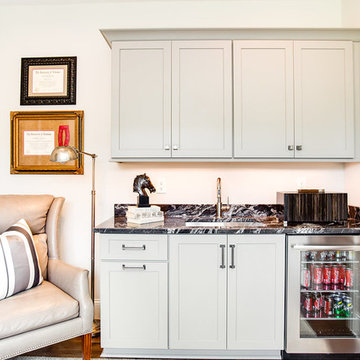
In the home office of Certified Kitchen Designer, Jay Young, a built in beverage center/storage system, offers a great way to put this space to use. Whether unwinding after a long day, working, or both, this room creates a non-distracting atmosphere with a masculine touch.
Photography: 205 Photography, Jana Sobel
Idées déco de bureaux montagne avec un mur blanc
9