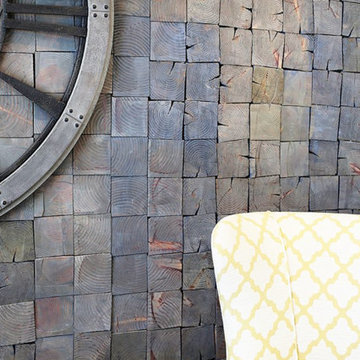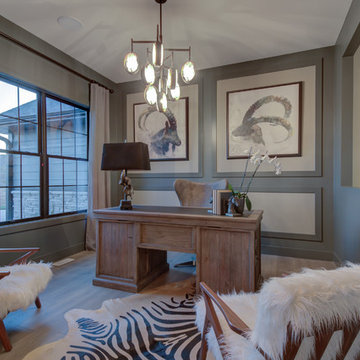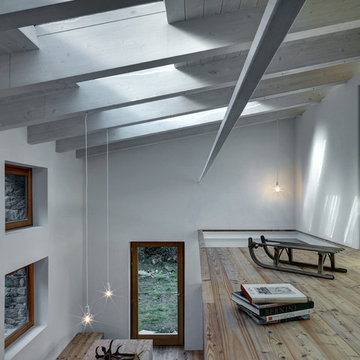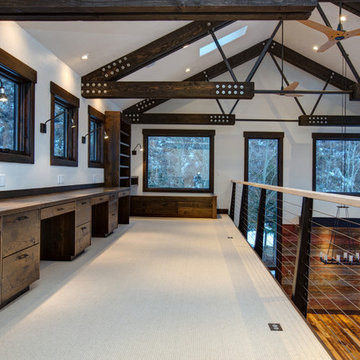Idées déco de bureaux montagne gris
Trier par :
Budget
Trier par:Populaires du jour
41 - 60 sur 226 photos
1 sur 3
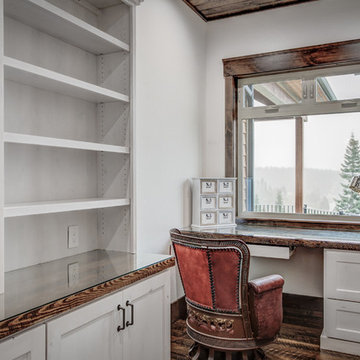
Arne Loren
Idée de décoration pour un petit bureau chalet avec un mur blanc, parquet foncé et un bureau intégré.
Idée de décoration pour un petit bureau chalet avec un mur blanc, parquet foncé et un bureau intégré.
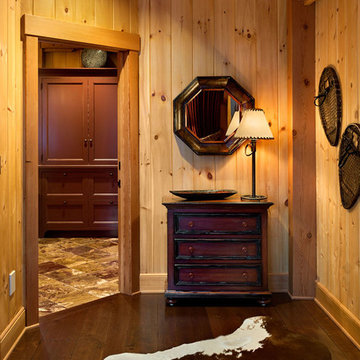
This three-story vacation home for a family of ski enthusiasts features 5 bedrooms and a six-bed bunk room, 5 1/2 bathrooms, kitchen, dining room, great room, 2 wet bars, great room, exercise room, basement game room, office, mud room, ski work room, decks, stone patio with sunken hot tub, garage, and elevator.
The home sits into an extremely steep, half-acre lot that shares a property line with a ski resort and allows for ski-in, ski-out access to the mountain’s 61 trails. This unique location and challenging terrain informed the home’s siting, footprint, program, design, interior design, finishes, and custom made furniture.
Credit: Samyn-D'Elia Architects
Project designed by Franconia interior designer Randy Trainor. She also serves the New Hampshire Ski Country, Lake Regions and Coast, including Lincoln, North Conway, and Bartlett.
For more about Randy Trainor, click here: https://crtinteriors.com/
To learn more about this project, click here: https://crtinteriors.com/ski-country-chic/
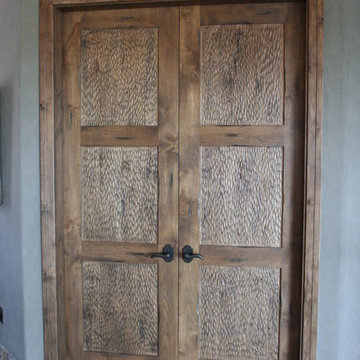
Visit Our Showroom!
15125 North Hayden Road
Scottsdale, AZ 85260
Inspiration pour un bureau chalet avec un mur bleu.
Inspiration pour un bureau chalet avec un mur bleu.
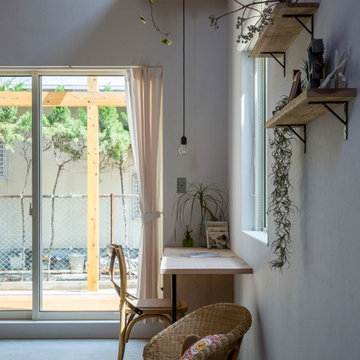
Idée de décoration pour un bureau chalet de taille moyenne et de type studio avec un mur blanc, sol en béton ciré, un bureau intégré et un sol gris.
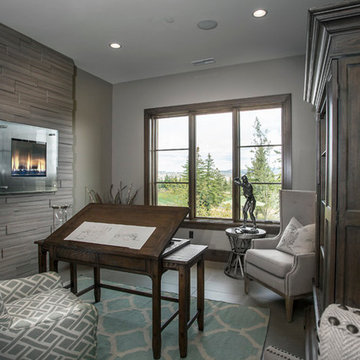
Lane Myers Construction is a premier Utah custom home builder specializing in luxury homes. For more homes like this, visit us at lanemyers.com
Aménagement d'un bureau montagne de taille moyenne et de type studio avec un mur gris, un sol en carrelage de céramique, une cheminée standard, un manteau de cheminée en pierre et un bureau indépendant.
Aménagement d'un bureau montagne de taille moyenne et de type studio avec un mur gris, un sol en carrelage de céramique, une cheminée standard, un manteau de cheminée en pierre et un bureau indépendant.
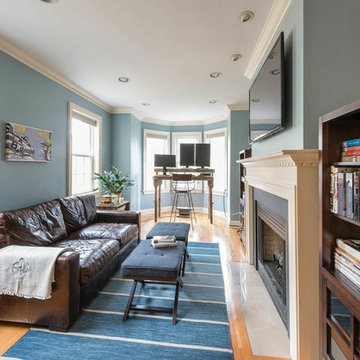
Idée de décoration pour un bureau chalet de taille moyenne avec un mur bleu, un sol en bois brun, une cheminée standard, un manteau de cheminée en bois, un bureau indépendant et un sol marron.
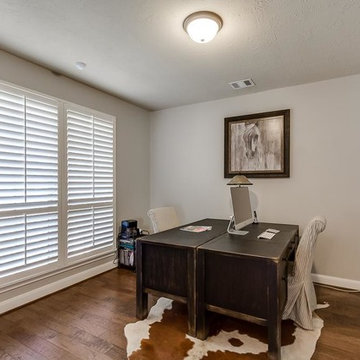
AFTER photo - occupied home staging consultation. De-cluttered and added neutral accessories to enhance buyer appeal and improve appearance of size/scale of room. Home went under contract within 3 weeks of listing in a buyer's market.
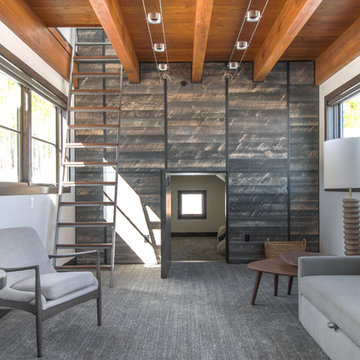
Cette photo montre un bureau montagne de taille moyenne et de type studio avec un mur blanc, moquette et un sol gris.
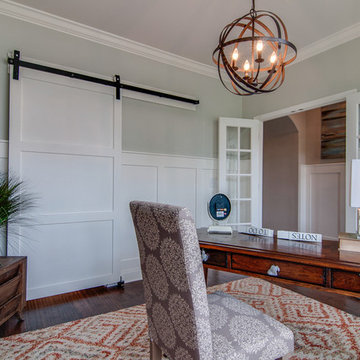
Idées déco pour un bureau montagne de taille moyenne avec parquet foncé, un bureau indépendant et un mur gris.
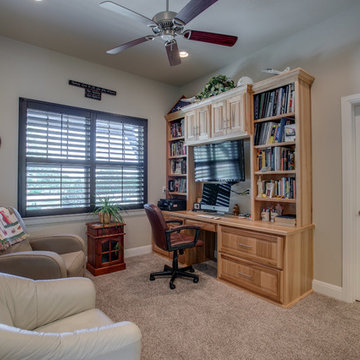
Réalisation d'un bureau chalet de taille moyenne avec un mur beige, moquette, aucune cheminée, un bureau indépendant et un sol beige.
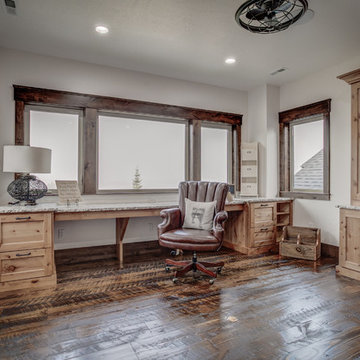
Arne Loren
Cette photo montre un bureau montagne de taille moyenne avec un mur blanc, parquet foncé et un bureau intégré.
Cette photo montre un bureau montagne de taille moyenne avec un mur blanc, parquet foncé et un bureau intégré.
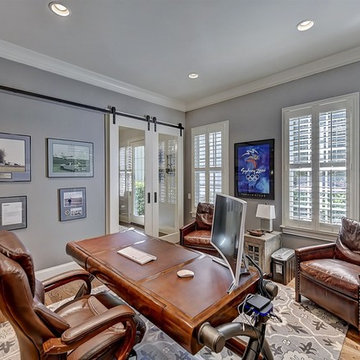
Matthew Benham - Photographer
Exemple d'un bureau montagne de taille moyenne avec un mur gris, parquet foncé, un bureau indépendant et un sol marron.
Exemple d'un bureau montagne de taille moyenne avec un mur gris, parquet foncé, un bureau indépendant et un sol marron.
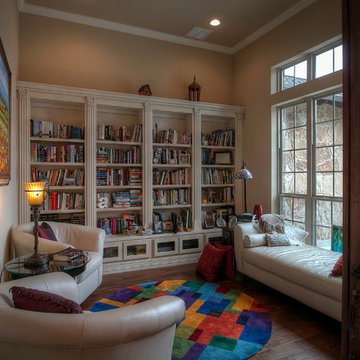
Study
Inspiration pour un bureau chalet avec un mur beige, un sol en bois brun et un sol marron.
Inspiration pour un bureau chalet avec un mur beige, un sol en bois brun et un sol marron.
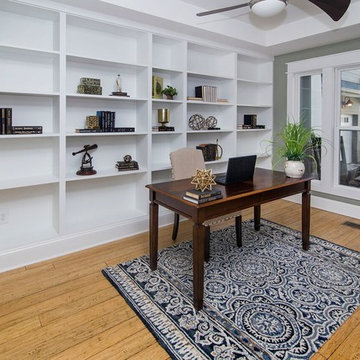
Barry Gardner Photography
Cette image montre un bureau chalet.
Cette image montre un bureau chalet.
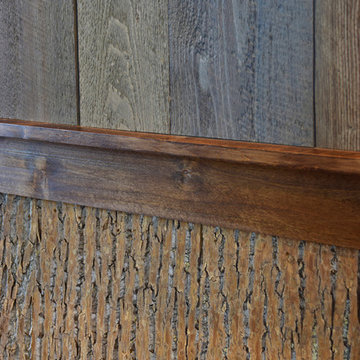
Photography by Todd Bush
Idées déco pour un grand bureau montagne avec un mur marron, un sol en bois brun, aucune cheminée et un bureau indépendant.
Idées déco pour un grand bureau montagne avec un mur marron, un sol en bois brun, aucune cheminée et un bureau indépendant.
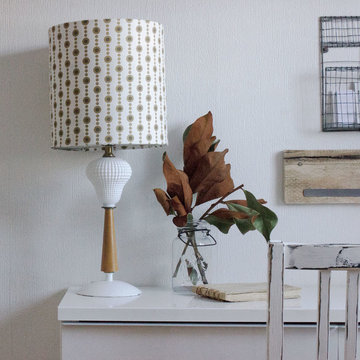
This guest room is combined with a small home office station using a mix of modern and rustic and vintage pieces. A thrift store lamp gets a makeover.
Idées déco de bureaux montagne gris
3
