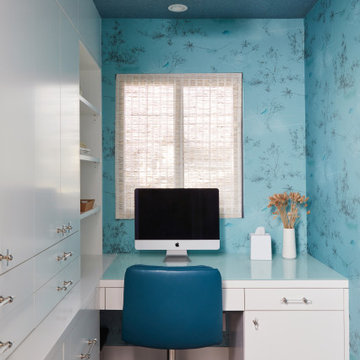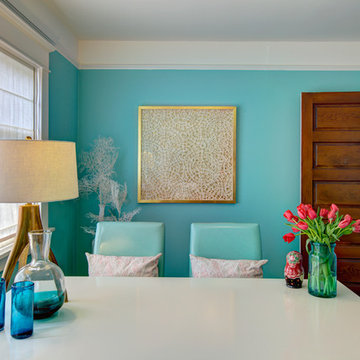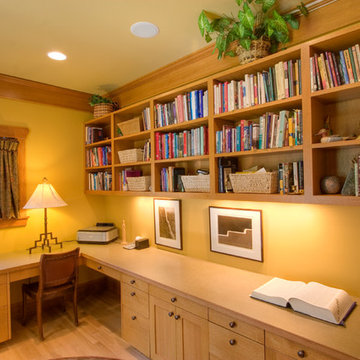Idées déco de bureaux turquoises, de couleur bois
Trier par :
Budget
Trier par:Populaires du jour
21 - 40 sur 8 659 photos
1 sur 3

2014 ASID Design Awards - Winner Silver Residential, Small Firm - Singular Space
Renovation of the husbands study. The client asked for a clam color and look that would make her husband feel good when spending time in his study/ home office. Starting with the main focal point wall, the Hunt Solcum art piece was to remain. The space plan options showed the clients that the way the room had been laid out was not the best use of the space and the old furnishings were large in scale, but outdated in look. For a calm look we went from a red interior to a gray, from plaid silk draperies to custom fabric. Each piece in the room was made to fit the scale f the room and the client, who is 6'4".
River Oaks Residence
DM Photography

The family living in this shingled roofed home on the Peninsula loves color and pattern. At the heart of the two-story house, we created a library with high gloss lapis blue walls. The tête-à-tête provides an inviting place for the couple to read while their children play games at the antique card table. As a counterpoint, the open planned family, dining room, and kitchen have white walls. We selected a deep aubergine for the kitchen cabinetry. In the tranquil master suite, we layered celadon and sky blue while the daughters' room features pink, purple, and citrine.
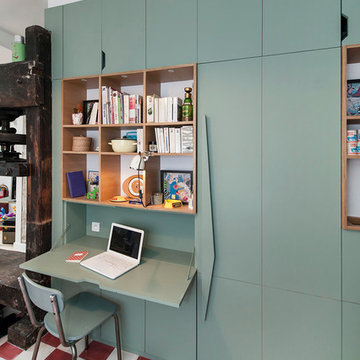
Julien Pepy
Idée de décoration pour un petit bureau design avec un mur bleu, aucune cheminée et un bureau intégré.
Idée de décoration pour un petit bureau design avec un mur bleu, aucune cheminée et un bureau intégré.
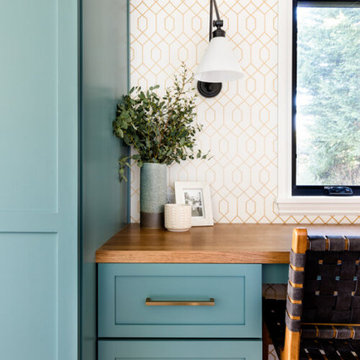
Set in the charming neighborhood of Wedgwood, this Cape Cod-style home needed a major update to satisfy our client's lifestyle needs. The living room, dining room, and kitchen were all separated, making it hard for our clients to carry out day-to-day life with small kids or adequately entertain. Our client also loved to cook for her family, so having a large open concept kitchen where she could cook, keep tabs on the kids, and entertain simultaneously was very important. To accommodate those needs, we bumped out the back and side of the house and eliminated all the walls in the home's communal areas. Adding on to the back of the house also created space in the basement where they could add a separate entrance and mudroom.
We wanted to make sure to blend the character of this home with the client's love for color, modern flare, and updated finishes. So we decided to keep the original fireplace and give it a fresh look with tile, add new hardwood in a lighter stain to match the existing and bring in pops of color through the kitchen cabinets and furnishings. New windows, siding, and a fresh coat of paint were added to give this home the curbside appeal it deserved.
In the second phase of this remodel, we transformed the basement bathroom and storage room into a primary suite. With the addition of baby number three, our clients wanted to create a retreat they could call their own. Bringing in soft, muted tones made their bedroom feel calm and collected, a relaxing place to land after a busy day. With our client’s love of patterned tile, we decided to go a little bolder in the bathroom with the flooring and vanity wall. Adding the marble in the shower and on the countertop helped balance the bold tile choices and keep both spaces feeling cohesive.
---
Project designed by interior design studio Kimberlee Marie Interiors. They serve the Seattle metro area including Seattle, Bellevue, Kirkland, Medina, Clyde Hill, and Hunts Point.
For more about Kimberlee Marie Interiors, see here: https://www.kimberleemarie.com/
To learn more about this project, see here
https://www.kimberleemarie.com/wedgwoodremodel

Study within a Classical Contemporary residence in Los Angeles, CA.
Aménagement d'un bureau classique de taille moyenne avec un mur bleu, parquet foncé, une cheminée d'angle, un bureau indépendant, un sol marron et du lambris.
Aménagement d'un bureau classique de taille moyenne avec un mur bleu, parquet foncé, une cheminée d'angle, un bureau indépendant, un sol marron et du lambris.
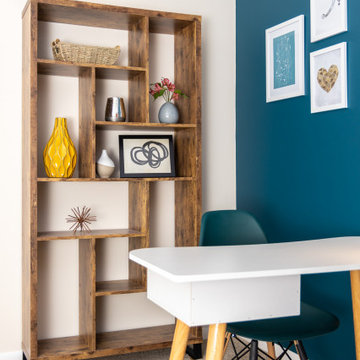
This blank-slate ranch house gets a lively, era-appropriate update for short term rental. Retro-inspired reproductions create a modern, livable, pet-friendly space.
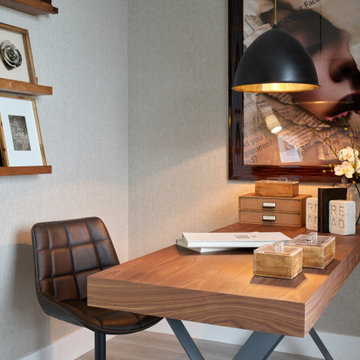
Turn-key packages by NOW by Steven G
Exemple d'un bureau tendance de taille moyenne avec un bureau indépendant, un sol beige et un mur gris.
Exemple d'un bureau tendance de taille moyenne avec un bureau indépendant, un sol beige et un mur gris.

Fiona Arnott Walker
Réalisation d'un bureau bohème de taille moyenne avec un mur bleu, un sol marron, parquet foncé, une cheminée standard et un bureau indépendant.
Réalisation d'un bureau bohème de taille moyenne avec un mur bleu, un sol marron, parquet foncé, une cheminée standard et un bureau indépendant.
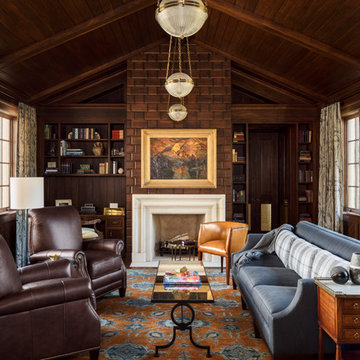
This classic yet cozy den combines rich wood panelling with vaulted wood ceilings and builtin book shelves.
Aménagement d'un grand bureau classique avec un mur marron, moquette, un bureau intégré, un sol multicolore et une cheminée standard.
Aménagement d'un grand bureau classique avec un mur marron, moquette, un bureau intégré, un sol multicolore et une cheminée standard.

Home office was designed to feature the client's global art and textile collection. The custom built-ins were designed by Chloe Joelle Beautiful Living.

Aménagement d'un grand bureau classique avec un mur marron, un sol en bois brun, une cheminée standard, un manteau de cheminée en pierre, un bureau intégré et un sol marron.
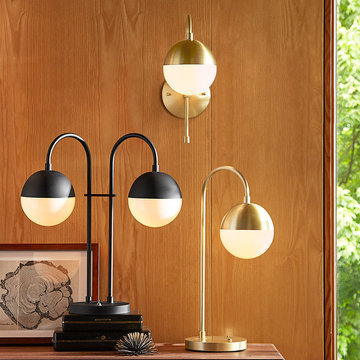
The collection combines influences from modernism and the Arts and Crafts movement. Featured in Brushed Satin and Oil-Rubbed Bronze finishes, our Cedar & Moss lamps and wall sconce imbue classic modern lines with unparalleled texture and shine.
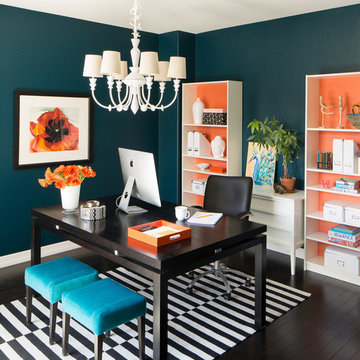
Iba Design Associates
David Lauer Photography
Aménagement d'un petit bureau classique avec un mur bleu, parquet foncé, un bureau indépendant et aucune cheminée.
Aménagement d'un petit bureau classique avec un mur bleu, parquet foncé, un bureau indépendant et aucune cheminée.
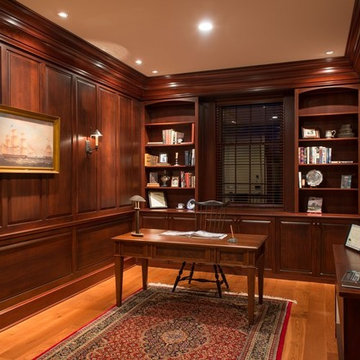
Custom cabinetry and millwork throughout this beautifully done home.
All photos by John Hession
Cette image montre un bureau traditionnel avec un mur marron, un sol en bois brun, aucune cheminée et un bureau indépendant.
Cette image montre un bureau traditionnel avec un mur marron, un sol en bois brun, aucune cheminée et un bureau indépendant.
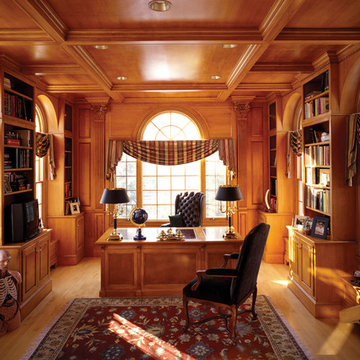
This den / study combination is fashioned in maple, with a subtly glazed finish. The den is the outer room. The three large cabinets house: a bar, a large television, and a bank of AV components. The photo of the library was taken whaile standing in the arched doorway visible at the back of the den. The library ceiling is coffered, which lends more intimate feeling to the room.
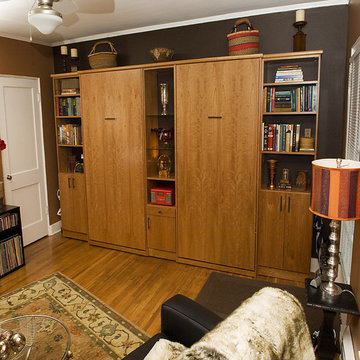
Two twin wall beds designed, manufactured and installed by Valet Custom Cabinets & Closets, Campbell CA.
Réalisation d'un petit bureau bohème avec un mur multicolore, un sol en bois brun, aucune cheminée et un sol marron.
Réalisation d'un petit bureau bohème avec un mur multicolore, un sol en bois brun, aucune cheminée et un sol marron.

Alise O'Brien Photography
Réalisation d'un bureau tradition avec un mur marron, moquette, un bureau indépendant et un sol beige.
Réalisation d'un bureau tradition avec un mur marron, moquette, un bureau indépendant et un sol beige.
Idées déco de bureaux turquoises, de couleur bois
2
