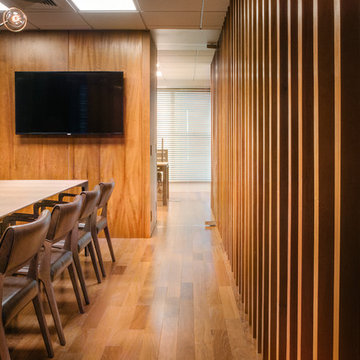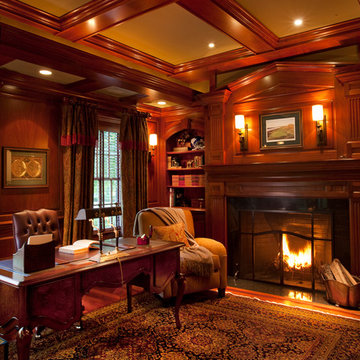Idées déco de bureaux turquoises, de couleur bois
Trier par :
Budget
Trier par:Populaires du jour
41 - 60 sur 8 659 photos
1 sur 3
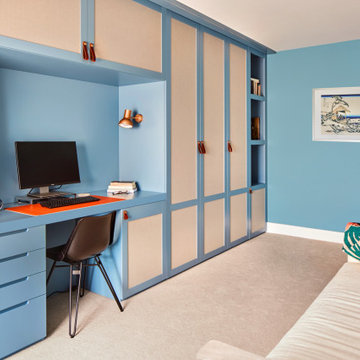
Aménagement d'un bureau classique de taille moyenne avec un mur bleu, moquette, un bureau intégré et un sol beige.
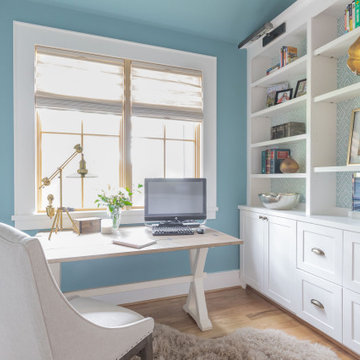
Inspiration pour un grand bureau rustique avec un mur bleu, parquet clair, aucune cheminée, un bureau indépendant et un sol beige.

The family living in this shingled roofed home on the Peninsula loves color and pattern. At the heart of the two-story house, we created a library with high gloss lapis blue walls. The tête-à-tête provides an inviting place for the couple to read while their children play games at the antique card table. As a counterpoint, the open planned family, dining room, and kitchen have white walls. We selected a deep aubergine for the kitchen cabinetry. In the tranquil master suite, we layered celadon and sky blue while the daughters' room features pink, purple, and citrine.
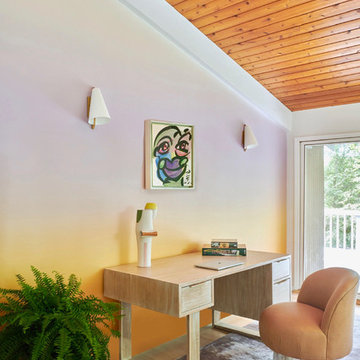
Idée de décoration pour un bureau vintage avec un mur multicolore, parquet clair, aucune cheminée et un bureau indépendant.

Camp Wobegon is a nostalgic waterfront retreat for a multi-generational family. The home's name pays homage to a radio show the homeowner listened to when he was a child in Minnesota. Throughout the home, there are nods to the sentimental past paired with modern features of today.
The five-story home sits on Round Lake in Charlevoix with a beautiful view of the yacht basin and historic downtown area. Each story of the home is devoted to a theme, such as family, grandkids, and wellness. The different stories boast standout features from an in-home fitness center complete with his and her locker rooms to a movie theater and a grandkids' getaway with murphy beds. The kids' library highlights an upper dome with a hand-painted welcome to the home's visitors.
Throughout Camp Wobegon, the custom finishes are apparent. The entire home features radius drywall, eliminating any harsh corners. Masons carefully crafted two fireplaces for an authentic touch. In the great room, there are hand constructed dark walnut beams that intrigue and awe anyone who enters the space. Birchwood artisans and select Allenboss carpenters built and assembled the grand beams in the home.
Perhaps the most unique room in the home is the exceptional dark walnut study. It exudes craftsmanship through the intricate woodwork. The floor, cabinetry, and ceiling were crafted with care by Birchwood carpenters. When you enter the study, you can smell the rich walnut. The room is a nod to the homeowner's father, who was a carpenter himself.
The custom details don't stop on the interior. As you walk through 26-foot NanoLock doors, you're greeted by an endless pool and a showstopping view of Round Lake. Moving to the front of the home, it's easy to admire the two copper domes that sit atop the roof. Yellow cedar siding and painted cedar railing complement the eye-catching domes.

Cette image montre un bureau chalet avec une bibliothèque ou un coin lecture, un mur bleu, parquet foncé, aucune cheminée, un bureau indépendant et un sol marron.
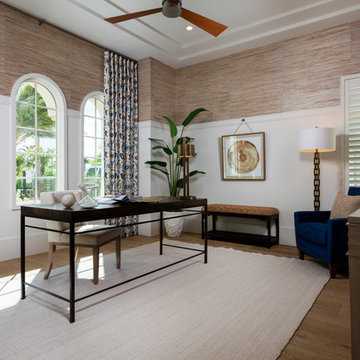
Cette photo montre un bureau bord de mer avec un sol en bois brun, aucune cheminée, un bureau indépendant et un mur beige.
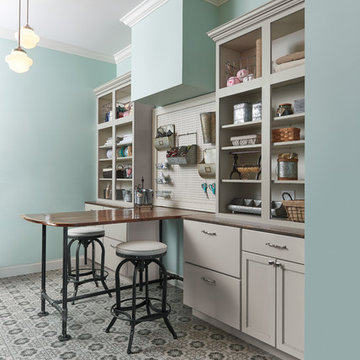
Designer Becky Graves
Table by Key Pieces
Build by Key Construction
Kemper Cabinets
Réalisation d'un bureau atelier tradition de taille moyenne avec un sol en carrelage de céramique, un mur bleu et un bureau intégré.
Réalisation d'un bureau atelier tradition de taille moyenne avec un sol en carrelage de céramique, un mur bleu et un bureau intégré.
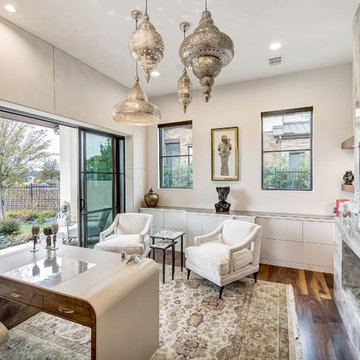
Moroccan inspired office. Beautiful slab fireplace anchors this space. Custom made leather desk, custom chairs, agate tables, and Moroccan lantern lights finish out the space.
Charles Lauersdorf
Realty Pro Shots
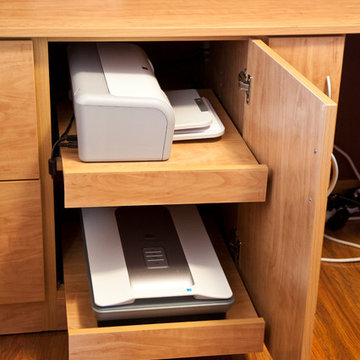
Cette image montre un bureau traditionnel de taille moyenne avec un bureau intégré.
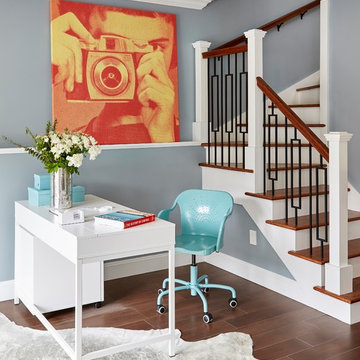
Réalisation d'un bureau tradition avec un mur bleu, un bureau indépendant, un sol en carrelage de porcelaine, aucune cheminée et un sol marron.
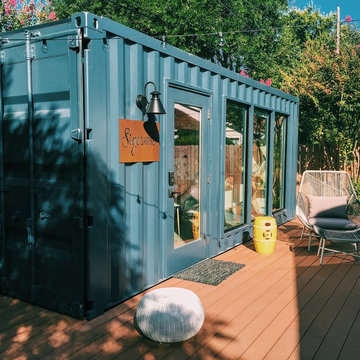
Shipping Container Renovation by Sige & Honey. Glass cutouts in shipping container to allow for natural light. Office space. Wood and tile mixed flooring design. Track lighting. Pendant bulb lighting. Shelving. Custom wallpaper. Outdoor space with patio.

Beautiful executive office with wood ceiling, stone fireplace, built-in cabinets and floating desk. Visionart TV in Fireplace. Cabinets are redwood burl and desk is Mahogany.
Project designed by Susie Hersker’s Scottsdale interior design firm Design Directives. Design Directives is active in Phoenix, Paradise Valley, Cave Creek, Carefree, Sedona, and beyond.
For more about Design Directives, click here: https://susanherskerasid.com/
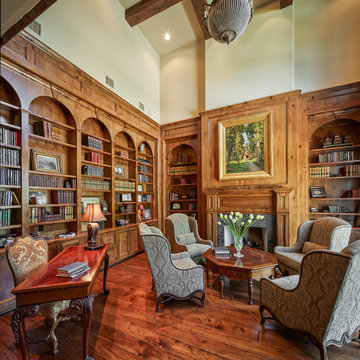
Inspiration pour un bureau traditionnel avec un mur beige, parquet foncé, une cheminée standard et un bureau indépendant.
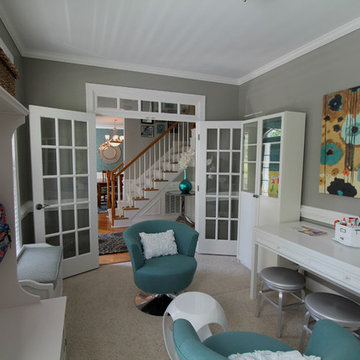
Cette image montre un bureau atelier design de taille moyenne avec un mur gris, moquette, aucune cheminée, un bureau indépendant et un sol beige.
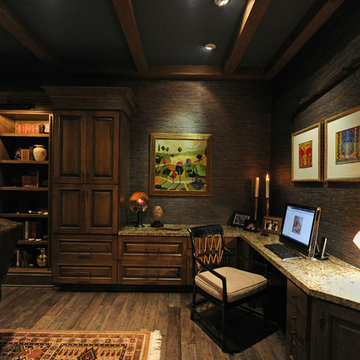
The den/study is a large room with a small space designated for the study. It has a built-in desk in the corner of the room. The den provides a quiet, comfortable place to study, read and watch TV. The owners and Debra Villeneuve Interiors created a warm and inviting space. The walls have grass cloth wall covering, the ceilings are accented with stained wood beams and the wide plank wood floors make this a room that you could sit for hours reading a book.
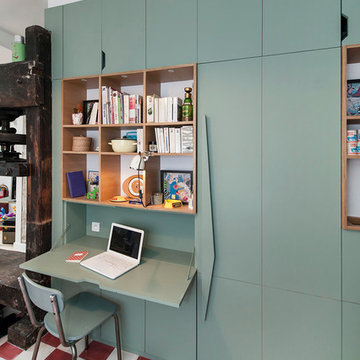
Julien Pepy
Idée de décoration pour un petit bureau design avec un mur bleu, aucune cheminée et un bureau intégré.
Idée de décoration pour un petit bureau design avec un mur bleu, aucune cheminée et un bureau intégré.
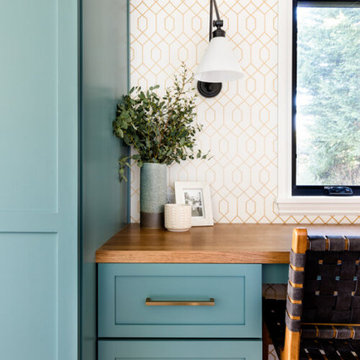
Set in the charming neighborhood of Wedgwood, this Cape Cod-style home needed a major update to satisfy our client's lifestyle needs. The living room, dining room, and kitchen were all separated, making it hard for our clients to carry out day-to-day life with small kids or adequately entertain. Our client also loved to cook for her family, so having a large open concept kitchen where she could cook, keep tabs on the kids, and entertain simultaneously was very important. To accommodate those needs, we bumped out the back and side of the house and eliminated all the walls in the home's communal areas. Adding on to the back of the house also created space in the basement where they could add a separate entrance and mudroom.
We wanted to make sure to blend the character of this home with the client's love for color, modern flare, and updated finishes. So we decided to keep the original fireplace and give it a fresh look with tile, add new hardwood in a lighter stain to match the existing and bring in pops of color through the kitchen cabinets and furnishings. New windows, siding, and a fresh coat of paint were added to give this home the curbside appeal it deserved.
In the second phase of this remodel, we transformed the basement bathroom and storage room into a primary suite. With the addition of baby number three, our clients wanted to create a retreat they could call their own. Bringing in soft, muted tones made their bedroom feel calm and collected, a relaxing place to land after a busy day. With our client’s love of patterned tile, we decided to go a little bolder in the bathroom with the flooring and vanity wall. Adding the marble in the shower and on the countertop helped balance the bold tile choices and keep both spaces feeling cohesive.
---
Project designed by interior design studio Kimberlee Marie Interiors. They serve the Seattle metro area including Seattle, Bellevue, Kirkland, Medina, Clyde Hill, and Hunts Point.
For more about Kimberlee Marie Interiors, see here: https://www.kimberleemarie.com/
To learn more about this project, see here
https://www.kimberleemarie.com/wedgwoodremodel
Idées déco de bureaux turquoises, de couleur bois
3
