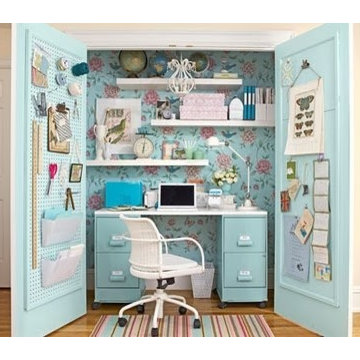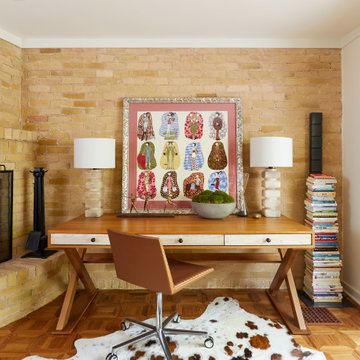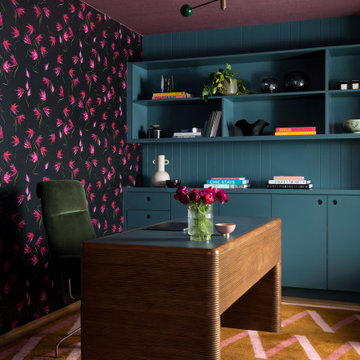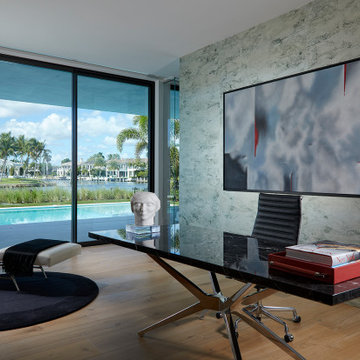Idées déco de bureaux turquoises
Trier par :
Budget
Trier par:Populaires du jour
101 - 120 sur 3 213 photos
1 sur 2

This formal study is the perfect setting for a home office. Large wood panels and molding give this room a warm and inviting feel. The gas fireplace adds a touch of class as you relax while reading a good book or listening to your favorite music.
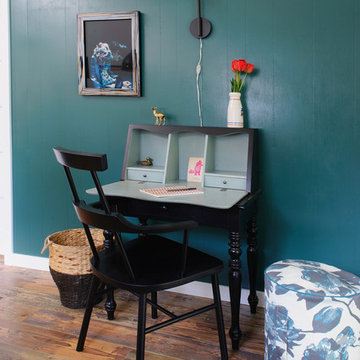
Joseph Eastburn Photography
Inspiration pour un bureau bohème avec un mur bleu, parquet foncé et un bureau indépendant.
Inspiration pour un bureau bohème avec un mur bleu, parquet foncé et un bureau indépendant.
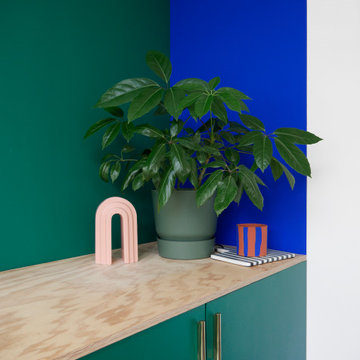
Exemple d'un bureau atelier moderne de taille moyenne avec un mur vert, sol en béton ciré, un bureau indépendant et un sol gris.
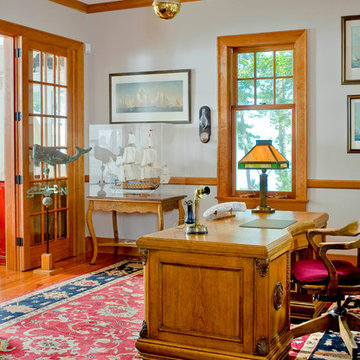
Cette photo montre un bureau exotique avec un mur gris, un sol en bois brun et un bureau indépendant.
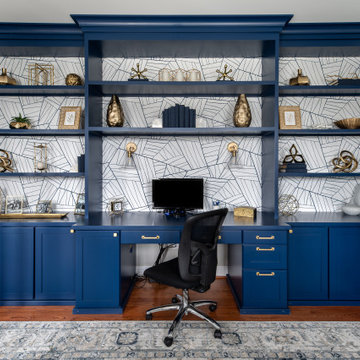
Cette image montre un bureau traditionnel avec un mur gris, un sol en bois brun, aucune cheminée, un bureau intégré, un sol marron et du papier peint.
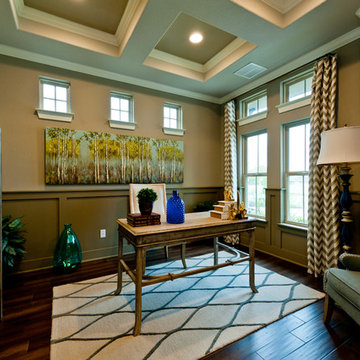
Aménagement d'un bureau classique avec un mur beige, aucune cheminée et un bureau indépendant.
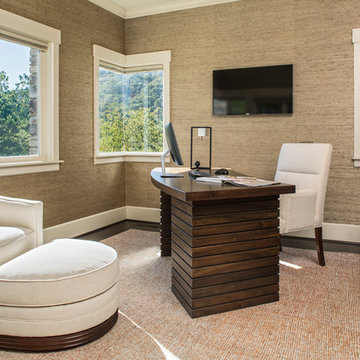
Photography by: David Dietrich Renovation by: Tom Vorys, Cornerstone Construction Cabinetry by: Benbow & Associates Countertops by: Solid Surface Specialties Appliances & Plumbing: Ferguson Lighting Design: David Terry Lighting Fixtures: Lux Lighting
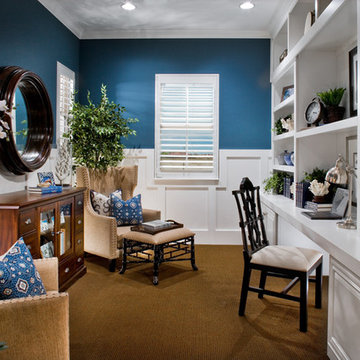
Inspiration pour un bureau marin de taille moyenne avec un mur bleu, moquette, aucune cheminée, un bureau intégré et un sol marron.

This beautiful 1881 Alameda Victorian cottage, wonderfully embodying the Transitional Gothic-Eastlake era, had most of its original features intact. Our clients, one of whom is a painter, wanted to preserve the beauty of the historic home while modernizing its flow and function.
From several small rooms, we created a bright, open artist’s studio. We dug out the basement for a large workshop, extending a new run of stair in keeping with the existing original staircase. While keeping the bones of the house intact, we combined small spaces into large rooms, closed off doorways that were in awkward places, removed unused chimneys, changed the circulation through the house for ease and good sightlines, and made new high doorways that work gracefully with the eleven foot high ceilings. We removed inconsistent picture railings to give wall space for the clients’ art collection and to enhance the height of the rooms. From a poorly laid out kitchen and adjunct utility rooms, we made a large kitchen and family room with nine-foot-high glass doors to a new large deck. A tall wood screen at one end of the deck, fire pit, and seating give the sense of an outdoor room, overlooking the owners’ intensively planted garden. A previous mismatched addition at the side of the house was removed and a cozy outdoor living space made where morning light is received. The original house was segmented into small spaces; the new open design lends itself to the clients’ lifestyle of entertaining groups of people, working from home, and enjoying indoor-outdoor living.
Photography by Kurt Manley.
https://saikleyarchitects.com/portfolio/artists-victorian/
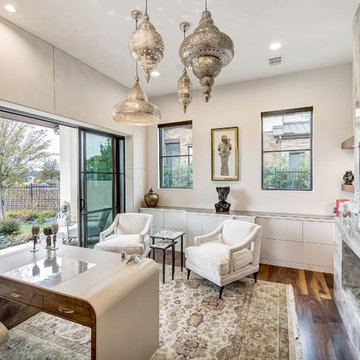
Moroccan inspired office. Beautiful slab fireplace anchors this space. Custom made leather desk, custom chairs, agate tables, and Moroccan lantern lights finish out the space.
Charles Lauersdorf
Realty Pro Shots
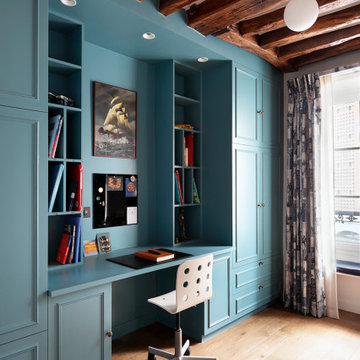
rustic wood beams, patterned curtains, blue built in cabinets, soffit, urban, rolling task chair
Exemple d'un bureau éclectique avec un sol en bois brun, un bureau intégré et un sol marron.
Exemple d'un bureau éclectique avec un sol en bois brun, un bureau intégré et un sol marron.
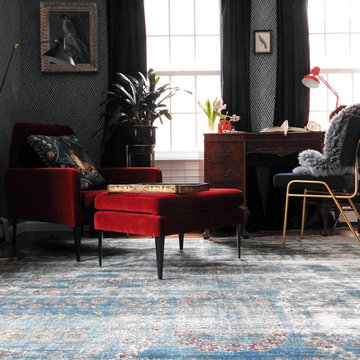
Idée de décoration pour un bureau tradition de taille moyenne avec un mur gris, un sol en bois brun, aucune cheminée, un sol marron et un bureau indépendant.
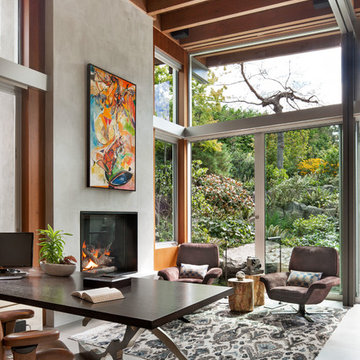
Réalisation d'un bureau design avec un mur gris, une cheminée standard, un bureau indépendant et un sol gris.
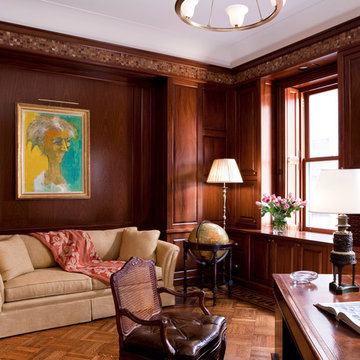
Home Office / Study
- Bruce Buck (Photographer)
Inspiration pour un bureau traditionnel avec parquet foncé et un bureau indépendant.
Inspiration pour un bureau traditionnel avec parquet foncé et un bureau indépendant.
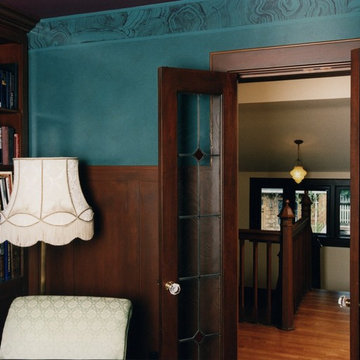
Built at the turn of the 20th century, this grand urban estate was originally a waterfront property before Lake Washington was lowered by 9'. Situated on an just over an acre of land in Seattle's Seward Park neighborhood, this property is actually comprised of 3 structures - a main house, a garage/servants' quarters and a boat shed. By the time we were engaged by the new owners, all three structures had been ravaged by time and deferred maintenance.
Our initial tasks included demolishing and rebuilding the boat shed as a recreation/media center; reframing the garage/servants' quarters and then renovating the quarters into a business center; and a complete renovation of the main house that included asbestos and lead paint abatement and extensive repairs from a previous chimney fire. All three structures benefitted from extensive plumbing and mechanical system updates; a complete rewiring of the electrical and low-voltage systems; a property-wide telecommunications and audio-visual package that ties all three structures together; and an engineered storm water system that diverts all run-off from the property into a subterranean 7000 gallon cistern. Rain water from this cistern is then slowly released to the city storm sewer via a flow-control valve.
The new owners were music industry managers who immediately understood the potential this property offered as a reflection of the creativity in their industry. The finishes turned out to be nothing short of an all-out love affair. Old-world Irish plasterers, master carpenters, faux painters, Chihuly-trained glass artists and one of the finest blacksmiths in the country all contributed to the unique character of this tastefully updated classic. Almost 20 years later, this project continues to remain one of the favorites in our portfolio.
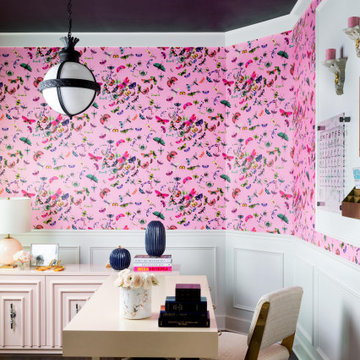
Cette image montre un bureau traditionnel avec parquet foncé, un bureau indépendant, un sol marron et un mur multicolore.
Idées déco de bureaux turquoises
6
