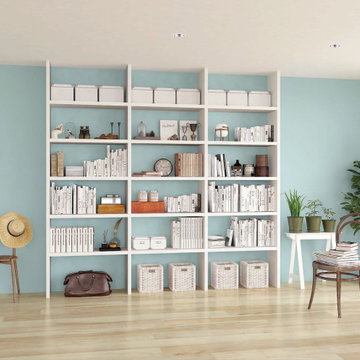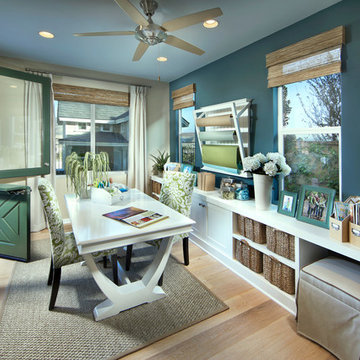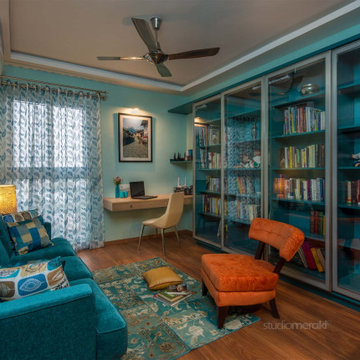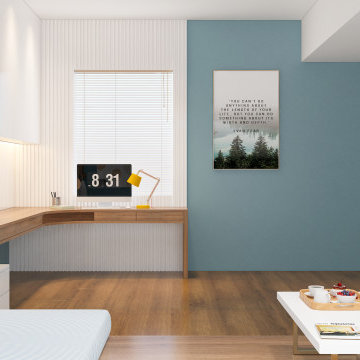Idées déco de bureaux turquoises
Trier par :
Budget
Trier par:Populaires du jour
161 - 180 sur 3 211 photos
1 sur 2
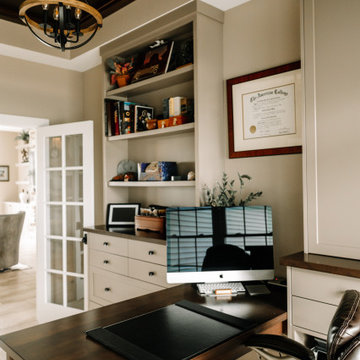
Our clients sought a welcoming remodel for their new home, balancing family and friends, even their cat companions. Durable materials and a neutral design palette ensure comfort, creating a perfect space for everyday living and entertaining.
This home office exudes modern refinement. A sleek table paired with a comfortable office chair beckons productivity. Functional storage solutions keep the space organized while striking artwork adds a touch of elegance.
---
Project by Wiles Design Group. Their Cedar Rapids-based design studio serves the entire Midwest, including Iowa City, Dubuque, Davenport, and Waterloo, as well as North Missouri and St. Louis.
For more about Wiles Design Group, see here: https://wilesdesigngroup.com/
To learn more about this project, see here: https://wilesdesigngroup.com/anamosa-iowa-family-home-remodel
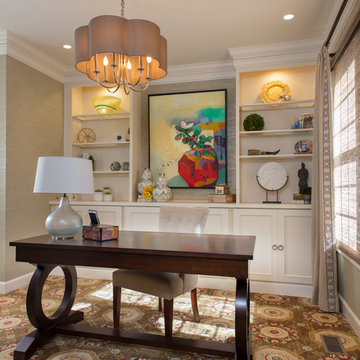
Transitional home office with a collection of accessories.
Cette image montre un bureau traditionnel de taille moyenne avec un mur vert, moquette, aucune cheminée, un bureau indépendant et un sol multicolore.
Cette image montre un bureau traditionnel de taille moyenne avec un mur vert, moquette, aucune cheminée, un bureau indépendant et un sol multicolore.
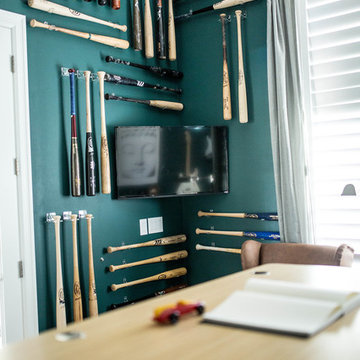
This office hosts a baseball memorabilia but in an eclectic and thought out way.
Idées déco pour un bureau éclectique de taille moyenne avec un mur vert, parquet clair et un bureau indépendant.
Idées déco pour un bureau éclectique de taille moyenne avec un mur vert, parquet clair et un bureau indépendant.
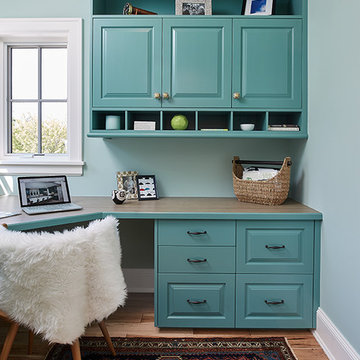
Graced with an abundance of windows, Alexandria’s modern meets traditional exterior boasts stylish stone accents, interesting rooflines and a pillared and welcoming porch. You’ll never lack for style or sunshine in this inspired transitional design perfect for a growing family. The timeless design merges a variety of classic architectural influences and fits perfectly into any neighborhood. A farmhouse feel can be seen in the exterior’s peaked roof, while the shingled accents reference the ever-popular Craftsman style. Inside, an abundance of windows flood the open-plan interior with light. Beyond the custom front door with its eye-catching sidelights is 2,350 square feet of living space on the first level, with a central foyer leading to a large kitchen and walk-in pantry, adjacent 14 by 16-foot hearth room and spacious living room with a natural fireplace. Also featured is a dining area and convenient home management center perfect for keeping your family life organized on the floor plan’s right side and a private study on the left, which lead to two patios, one covered and one open-air. Private spaces are concentrated on the 1,800-square-foot second level, where a large master suite invites relaxation and rest and includes built-ins, a master bath with double vanity and two walk-in closets. Also upstairs is a loft, laundry and two additional family bedrooms as well as 400 square foot of attic storage. The approximately 1,500-square-foot lower level features a 15 by 24-foot family room, a guest bedroom, billiards and refreshment area, and a 15 by 26-foot home theater perfect for movie nights.
Photographer: Ashley Avila Photography
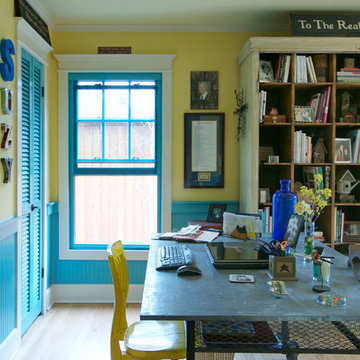
Exemple d'un bureau romantique de taille moyenne avec un mur jaune, parquet clair, aucune cheminée et un bureau indépendant.
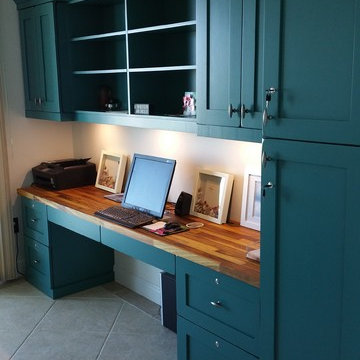
Custom built painted and distressed cabinetry. Iroko wooden top
Réalisation d'un bureau tradition de taille moyenne avec un bureau intégré.
Réalisation d'un bureau tradition de taille moyenne avec un bureau intégré.
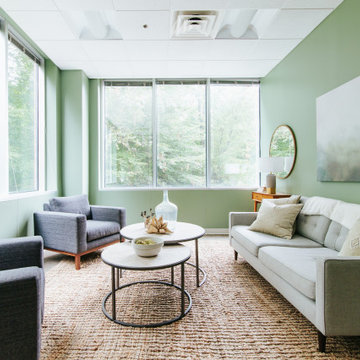
Taking our cue from the beautiful, wooded-view, we transformed this corner-office into a peaceful, professional retreat. Being the office of Carrie, the owner and founder of Cedar, we wanted it to feel substantial. We achieved this with the quality pieces that we selected - everything from the Mid-Century Modern console tables to the gray, linen sofa.
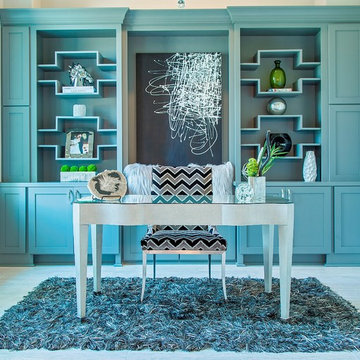
Entering into the open foyer, we come across soaring ceiling heights that take us into the study. This space has one of a kind custom built in shelves and is perfect for a day of work in the home, decked out with chrome accessories and modern furniture.
Ashton Morgan, By Design Interiors
Photography: Daniel Angulo
Builder: Flair Builders
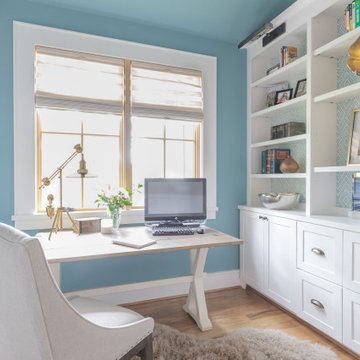
Office, study, custom built in bookshelves, custom window covering, fur rug, upholstered chair.
Idée de décoration pour un bureau tradition.
Idée de décoration pour un bureau tradition.

Camilla Molders Design was invited to participate in Como By Design - the first Interior Showhouse in Australia in 18 years.
Como by Design saw 24 interior designers temporarily reimagined the interior of the historic Como House in South Yarra for 3 days in October. As a national trust house, the original fabric of the house was to remain intact and returned to the original state after the exhibition.
Our design worked along side exisiting some antique pieces such as a mirror, bookshelf, chandelier and the original pink carpet.
Add some colour to the walls and furnishings in the room that were all custom designed by Camilla Molders Design including the chairs, rug, screen and desk - made for a cosy and welcoming sitting room.
it is a little to sad to think this lovely cosy room only existed for 1 week!
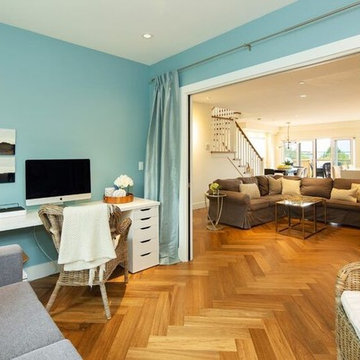
Idées déco pour un bureau classique de taille moyenne avec un mur bleu, un sol en vinyl, aucune cheminée, un bureau indépendant et un sol marron.
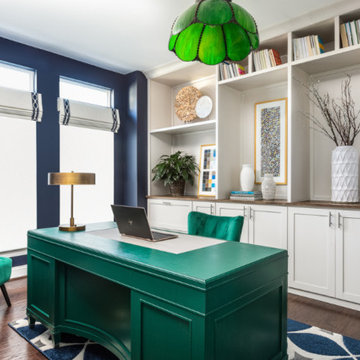
The light fixture above her desk belonged to a family member and was important to our client so we included it in the design to give a sense of personalization and bring in a sense of closeness to her loved ones. For this office space, we did floor-to-ceiling custom built-ins.
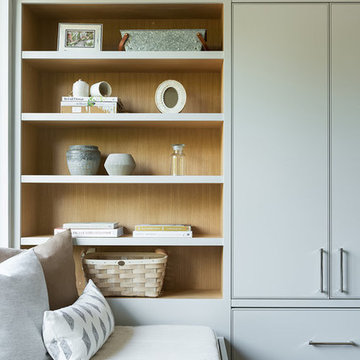
Idées déco pour un bureau moderne de taille moyenne avec un mur gris, parquet clair, aucune cheminée, un bureau intégré et un sol marron.
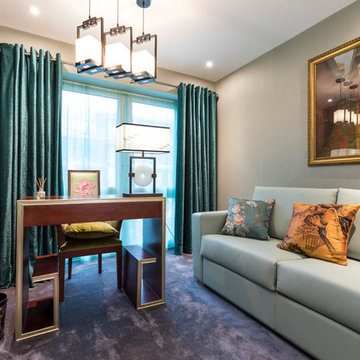
Maciek kolodziejski
Exemple d'un bureau asiatique avec un mur multicolore, moquette, aucune cheminée, un bureau indépendant et un sol gris.
Exemple d'un bureau asiatique avec un mur multicolore, moquette, aucune cheminée, un bureau indépendant et un sol gris.
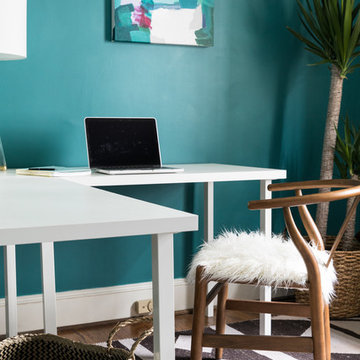
Exemple d'un bureau tendance de taille moyenne avec un mur bleu, un bureau indépendant, un sol marron, parquet foncé et aucune cheminée.
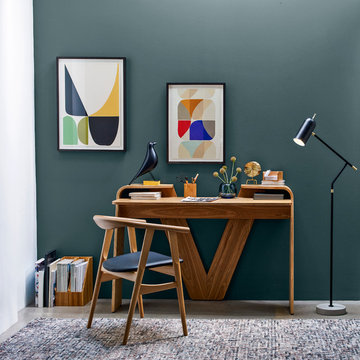
Uplifting natural patterns, tactile materials and cosy textures create Scandi's welcoming mood. Hints of mid-century design combine with clean-lined pieces and playful accessories, creating a contemporary look that stands the test of time
Idées déco de bureaux turquoises
9
