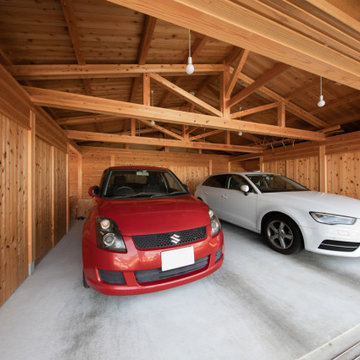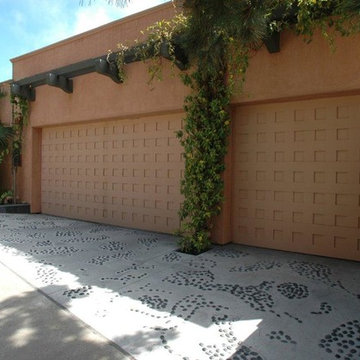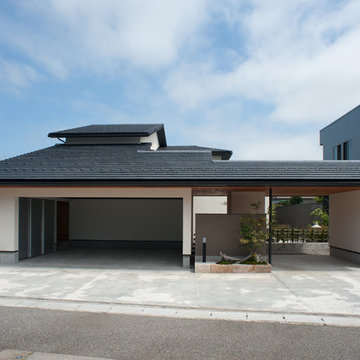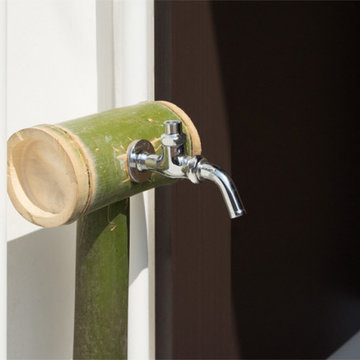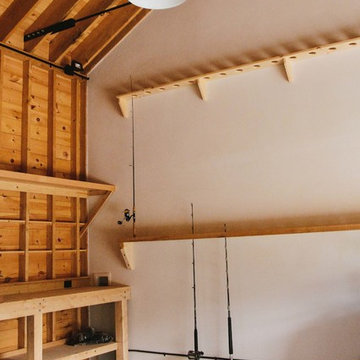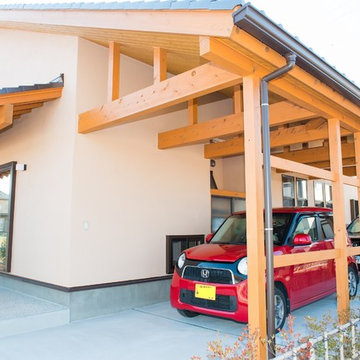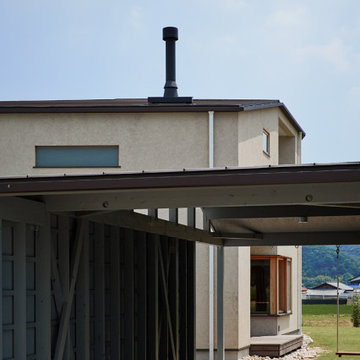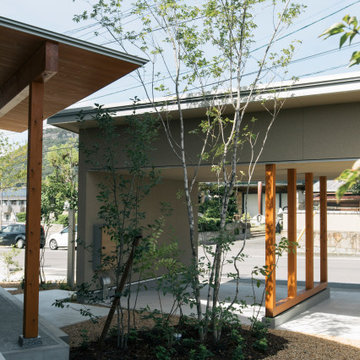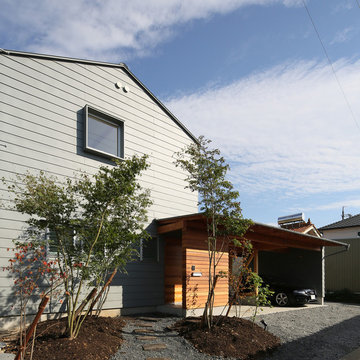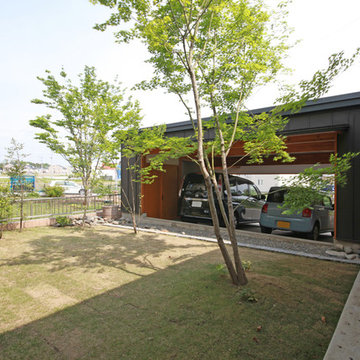Idées déco de carports asiatiques
Trier par :
Budget
Trier par:Populaires du jour
1 - 20 sur 27 photos
1 sur 3
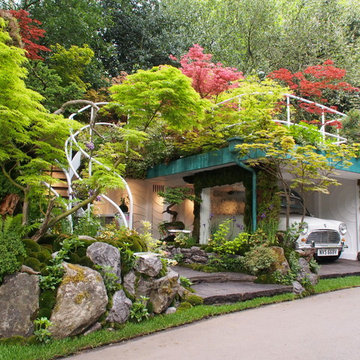
チェルシーフラワーショー2016
出展部門:アーティザンガーデン部門
先品タイトル:『千里千庭 ガレージガーデン』
ゴールドメダル、プレジデント賞のダブル受賞
Inspiration pour un garage séparé asiatique de taille moyenne.
Inspiration pour un garage séparé asiatique de taille moyenne.
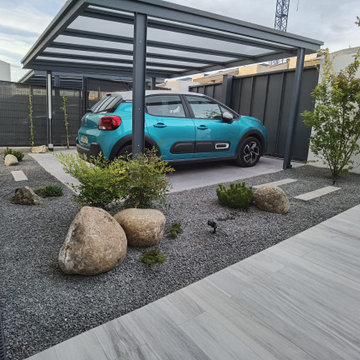
Este garaje abierto se adorna con la instalación de piedra cde musgo y grava, donde se destacan polantaciones diseminadas que aportan color a los tonos grises predominantes.
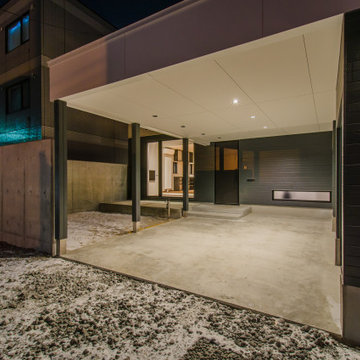
アプローチからは中庭を望めます。テラスでの団らん、庭でのバーベキューを想定した動線づくりに心がけました。
Idée de décoration pour un garage attenant asiatique de taille moyenne.
Idée de décoration pour un garage attenant asiatique de taille moyenne.
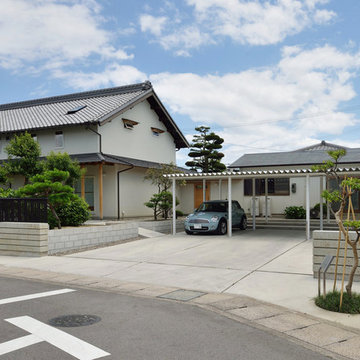
敷地に十分余裕があるため、ガレージ位置をできる限り道路からセットバックし、オープンスペースに駐車する車への懸念事項に対してできる限り配慮しました。
Exemple d'un carport séparé asiatique de taille moyenne.
Exemple d'un carport séparé asiatique de taille moyenne.
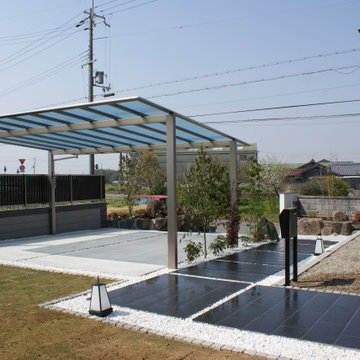
京都の旅館に泊まりに来たようなデザインを目指しました。黒い石畳を歩いて家に入るまでのワクワク感。駐車スペースとアプローチを植栽で緩やかに仕切り庭としての雰囲気も確保。外周はフェンスと植栽で目隠しをしています。
Aménagement d'un garage séparé asiatique de taille moyenne.
Aménagement d'un garage séparé asiatique de taille moyenne.
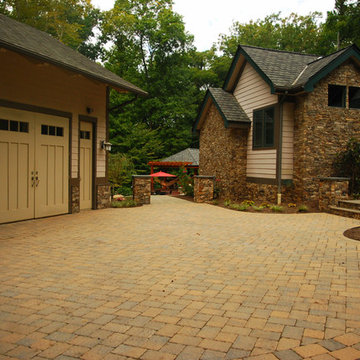
Our client wanted a relaxing, Bali like feel to their backyard, a place where they can entertain their friends. Entrance walkway off driveway, with zen garden and water falls. Pavilion with outdoor kitchen, large fireplace with ample seating, multilevel deck with grill center, pergola, and fieldstone retaining walls.

大きな防犯ガラス引戸
Kentaro Watanabe
Idée de décoration pour un grand garage attenant asiatique.
Idée de décoration pour un grand garage attenant asiatique.
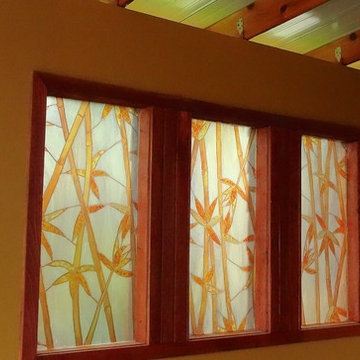
As part of the Zen Cabin tour, you view the carport extension using cedar planks for the walls and rafters. Windows were added to the exterior wall to allow for more natural light. The homeowner covered the windows with bamboo stained glass treatments and also uses this area as extended living space. It is the entrance to his man cave. The walls are painted a mustard yellow.
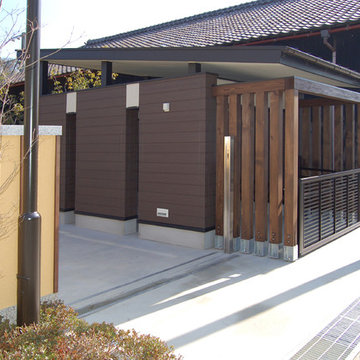
道路から入口門扉と車庫を見る。門扉はスチールをメッキ処理した軸組にヒバ材を張った別注門扉ですが左手塀の後ろに引き込む収まりとしました。車庫は鉄骨造とし、完全な形で囲わず屋根は浮いたようなイメージでデザイン、入口付近は軒を深くのばし、柱を格子的に細かく配置し、アップゲートを跳ね上げて車の出し入れを行います。単純なカーポートはご要望ではなかったので苦心を重ねてこのデザインに行きつきました。
撮影:柴本米一
Idées déco de carports asiatiques
1
