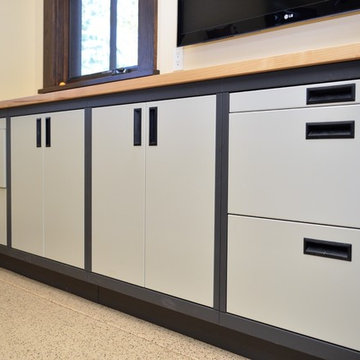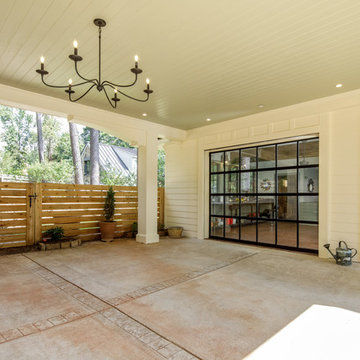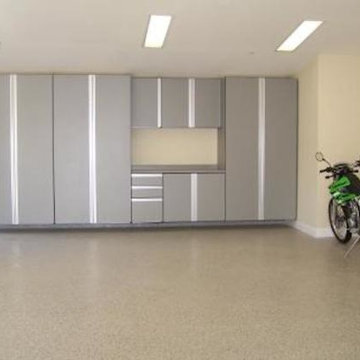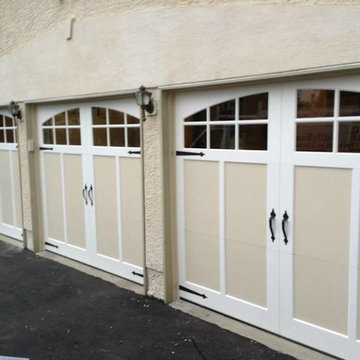Idées déco de carports beiges
Trier par :
Budget
Trier par:Populaires du jour
81 - 95 sur 95 photos
1 sur 3
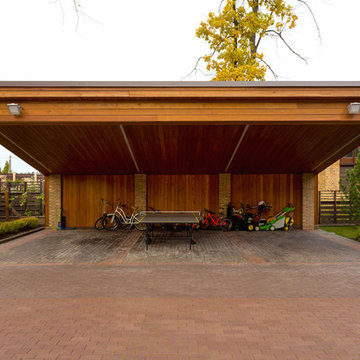
Архитекторы: Дмитрий Глушков, Фёдор Селенин; Фото: Антон Лихтарович
Réalisation d'un grand garage séparé design.
Réalisation d'un grand garage séparé design.
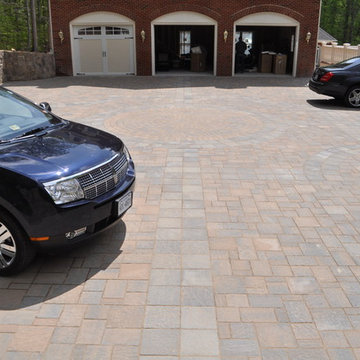
Our client lives on nine acres in Fairfax Station, VA; he requested our firm to create a master plan to include the following; Custom 3-car garage with apartment above, custom paver motor court for easier egress and ingress, more inviting front door entrance with the new smaller motor court with accent stone walls. The backyard was transformed into the ultimate outdoor living and entertaining area, which includes a large custom swimming pool with four gas fire bowl/water feature combo on stone pedestals, custom spa with Ipe pavilion, rain curtain water feature, wood burning stone fireplace as focal point. One of the most impressive features is the pool/guest house with an underground garage to store equipment, two custom Ipe pergolas flank both sides of the pool house, one side with an outdoor shower, and another sidebar area.
With six feet of grade change, we incorporated multiple Fieldstone retaining walls, stairs, outdoor lighting, sprinkler irrigation, and a full landscape plan.
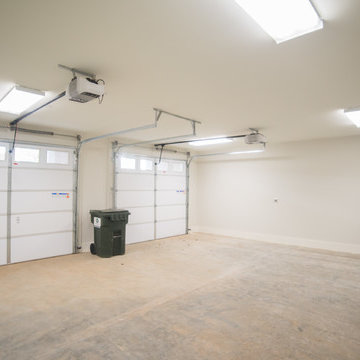
Located in the coveted West End of downtown Greenville, SC, Park Place on Hudson St. brings new living to old Greenville. Just a half-mile from Flour Field, a short walk to the Swamp Rabbit Trail, and steps away from the future Unity Park, this community is ideal for families young and old. The craftsman style town home community consists of twenty-three units, thirteen with 3 beds/2.5 baths and ten with 2 beds/2.5baths.
The design concept they came up with was simple – three separate buildings with two basic floors plans that were fully customizable. Each unit came standard with an elevator, hardwood floors, high-end Kitchen Aid appliances, Moen plumbing fixtures, tile showers, granite countertops, wood shelving in all closets, LED recessed lighting in all rooms, private balconies with built-in grill stations and large sliding glass doors. While the outside craftsman design with large front and back porches was set by the city, the interiors were fully customizable. The homeowners would meet with a designer at the Park Place on Hudson Showroom to pick from a selection of standard options, all items that would go in their home. From cabinets to door handles, from tile to paint colors, there was virtually no interior feature that the owners did not have the option to choose. They also had the ability to fully customize their unit with upgrades by meeting with each vendor individually and selecting the products for their home – some of the owners even choose to re-design the floor plans to better fit their lifestyle.
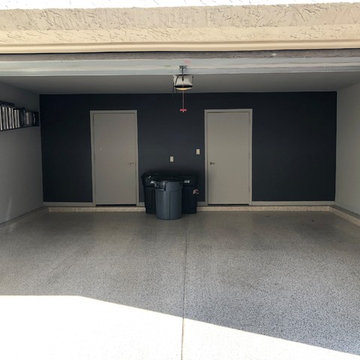
For this project we did a complete restoration. We did the floors and painted the walls/doors. We also created more space by re-organizing the storage area and mounting the ladder on the wall. Not too often we do accent walls in a garage but this one turned out great! Comliments the clients brand new BMW!
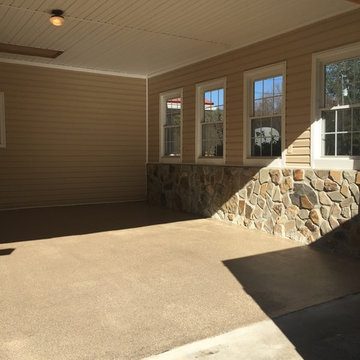
Last stage
Réalisation d'un garage attenant craftsman de taille moyenne.
Réalisation d'un garage attenant craftsman de taille moyenne.
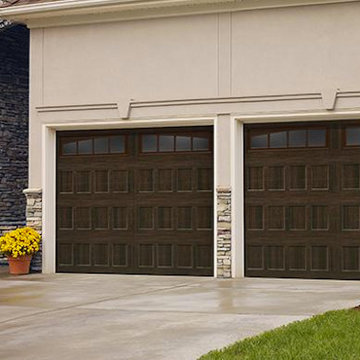
Oak Summit Collection recessed panel garage door in simulated walnut stained finish.
Aménagement d'un grand garage attenant classique.
Aménagement d'un grand garage attenant classique.
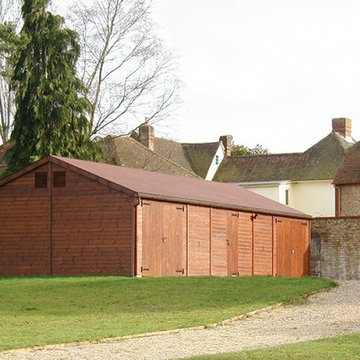
40′ x 20′ Garage in 16mm Shiplap with 10′ walls
Idée de décoration pour un grand garage séparé craftsman.
Idée de décoration pour un grand garage séparé craftsman.
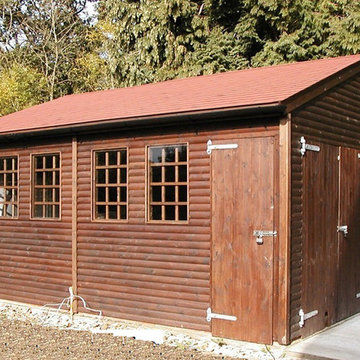
20′ x 20′ Garage in 22mm Loglap
Cette photo montre un garage séparé chic de taille moyenne.
Cette photo montre un garage séparé chic de taille moyenne.
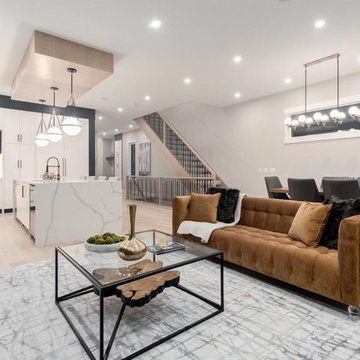
ultra modern front garage single family home
Idées déco pour un garage attenant contemporain de taille moyenne.
Idées déco pour un garage attenant contemporain de taille moyenne.
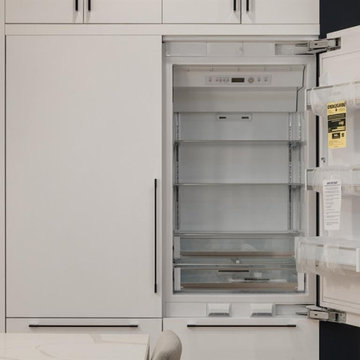
ultra modern front garage single family home
Inspiration pour un garage attenant design de taille moyenne.
Inspiration pour un garage attenant design de taille moyenne.
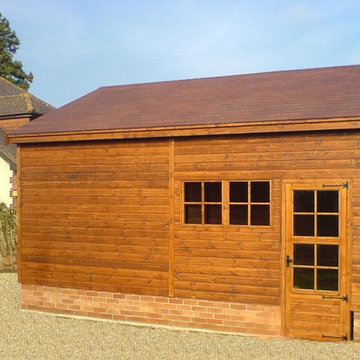
18′ x 16′ Garage in 16mm Shiplap
Idée de décoration pour un garage séparé chalet de taille moyenne.
Idée de décoration pour un garage séparé chalet de taille moyenne.
Idées déco de carports beiges
5
