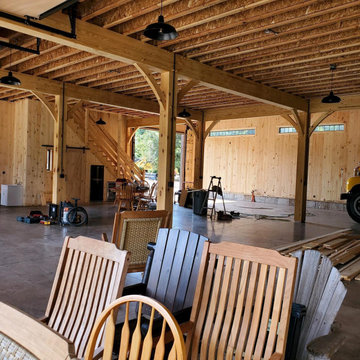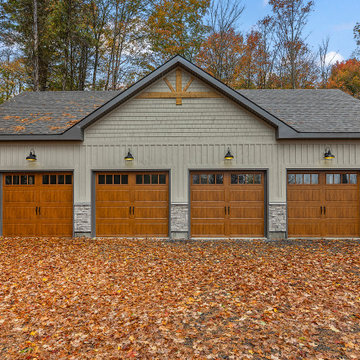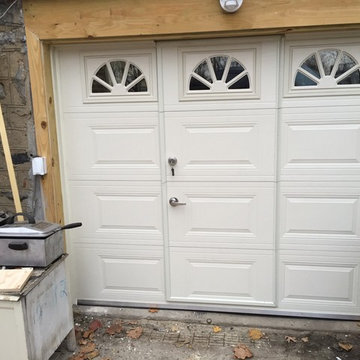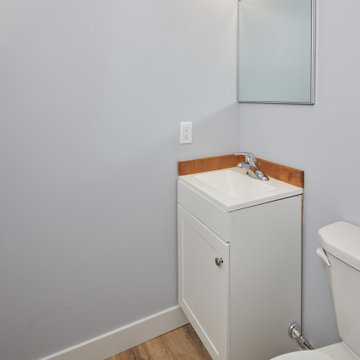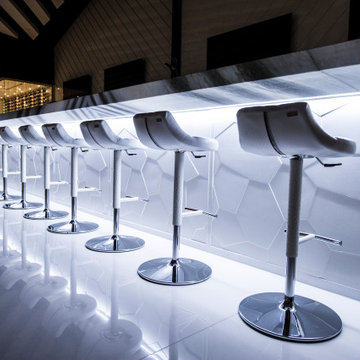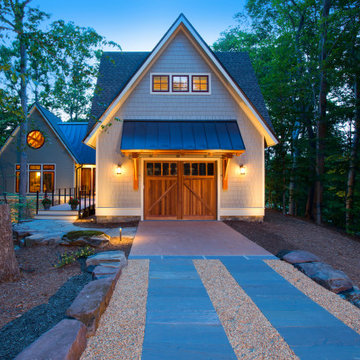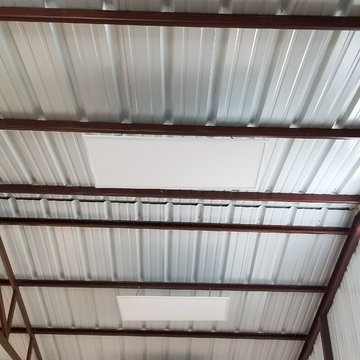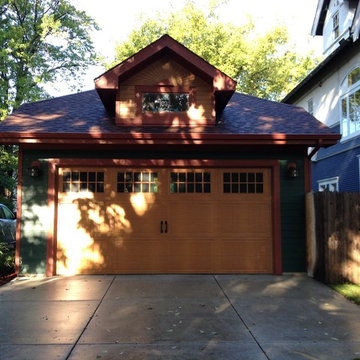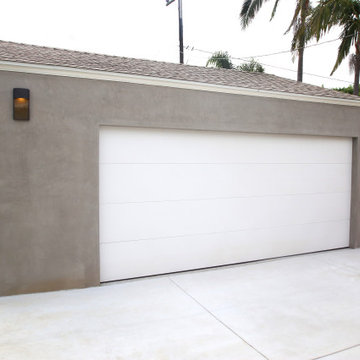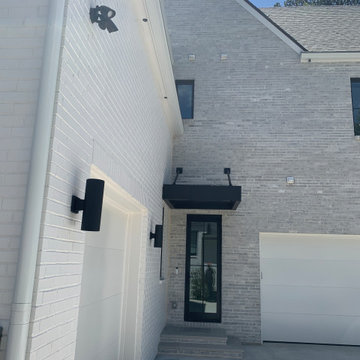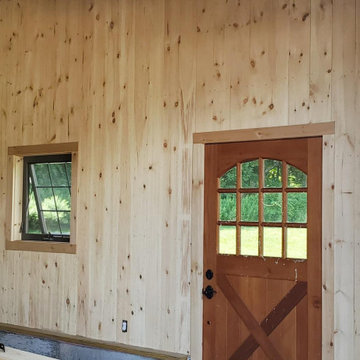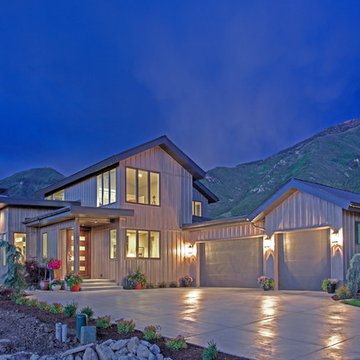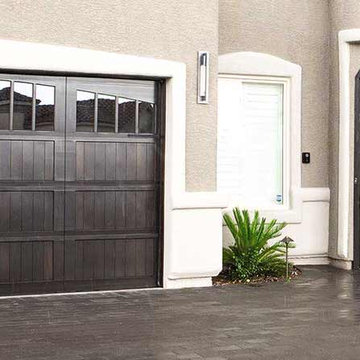Idées déco de carports
Trier par :
Budget
Trier par:Populaires du jour
161 - 180 sur 272 photos
1 sur 3
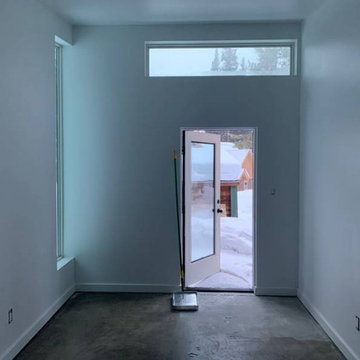
Take in this sumptuously-styled alpine garage. The combination of our climate-proof design and temperature controlled Lifestyle Interior assures that even a Colorado whiteout is no match for this state-of-the-art 680sqft Summit Series. Bedecked in contemporary Cedar Plank Siding and Dark Aluminum Trim and Metal Waistcoat, this structure exudes modernity. Whether it’s simply a carport or a home-base for your future sporting and exploratory endeavors, don’t be afraid to get adventurous in fulfilling your practical storage needs with our Summit Series. With our turnkey interiors, it’s never been easier to place a finished auxiliary structure on your property in a timely manner. Start planning today by giving our 3-D Configurator a whirl to toggle with numerous interior and exterior design options and to get a transparent cost-estimate from design to shipping to installation for your dream structure. Plus, you can always save your design for later and share it with family and friends... Check it out, here: https://www.studio-shed.com/configurator-summit/
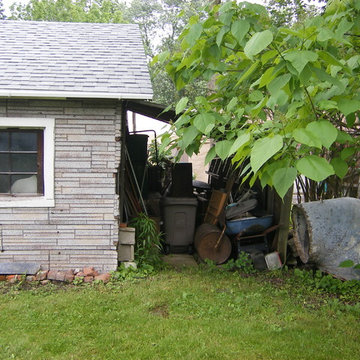
We cleared out the rear lean-to and removed it.
Cette image montre un grand garage séparé traditionnel.
Cette image montre un grand garage séparé traditionnel.
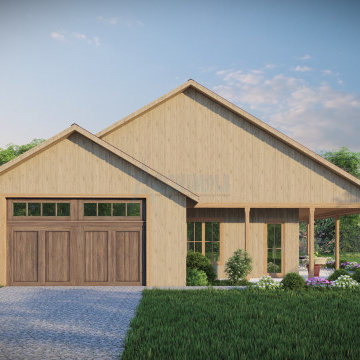
medium car garage which is attached to the house and able to park 2 car.
Inspiration pour un garage attenant rustique de taille moyenne.
Inspiration pour un garage attenant rustique de taille moyenne.
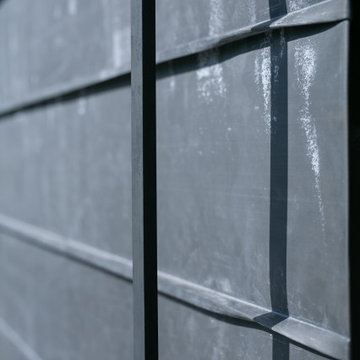
9坪近くの広いデッキテラスを中心に団欒のLDK、各居室、庭へのアプローチができる
大きな開口部はテラス側に向け、風と光を受け入れ植栽を景観とした
子供部屋はパーテーションで区切られた開放的な間仕切りとし家族のつながりを感じるように
廊下には皆で集まって勉強や遊びのできる共用机を設けた
適所に設けた横スリットの窓ガラスは富士山や桜を室内空間から望むことができる
収納や廊下、デスクなどを家族共用としてまとめることにより平屋で中庭や
ガレージ付きながら面積をコンパクトに計画
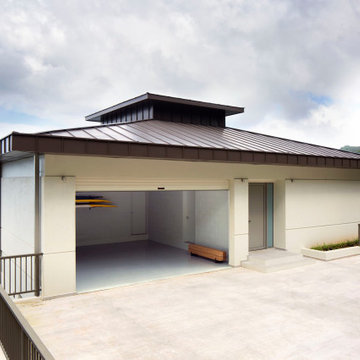
From the very first site visit the vision has been to capture the magnificent view and find ways to frame, surprise and combine it with movement through the building. This has been achieved in a Picturesque way by tantalising and choreographing the viewer’s experience.
The public-facing facade is muted with simple rendered panels, large overhanging roofs and a single point of entry, taking inspiration from Katsura Palace in Kyoto, Japan. Upon entering the cavernous and womb-like space the eye is drawn to a framed view of the Indian Ocean while the stair draws one down into the main house. Below, the panoramic vista opens up, book-ended by granitic cliffs, capped with lush tropical forests.
At the lower living level, the boundary between interior and veranda blur and the infinity pool seemingly flows into the ocean. Behind the stair, half a level up, the private sleeping quarters are concealed from view. Upstairs at entrance level, is a guest bedroom with en-suite bathroom, laundry, storage room and double garage. In addition, the family play-room on this level enjoys superb views in all directions towards the ocean and back into the house via an internal window.
In contrast, the annex is on one level, though it retains all the charm and rigour of its bigger sibling.
Internally, the colour and material scheme is minimalist with painted concrete and render forming the backdrop to the occasional, understated touches of steel, timber panelling and terrazzo. Externally, the facade starts as a rusticated rougher render base, becoming refined as it ascends the building. The composition of aluminium windows gives an overall impression of elegance, proportion and beauty. Both internally and externally, the structure is exposed and celebrated.
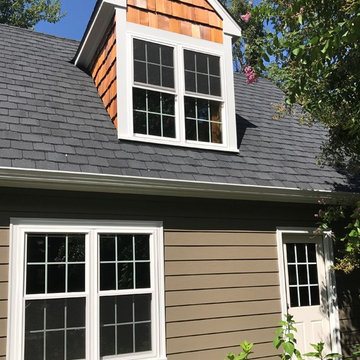
Garage side entrance wit new door, windows, and siding
Exemple d'un garage séparé de taille moyenne.
Exemple d'un garage séparé de taille moyenne.
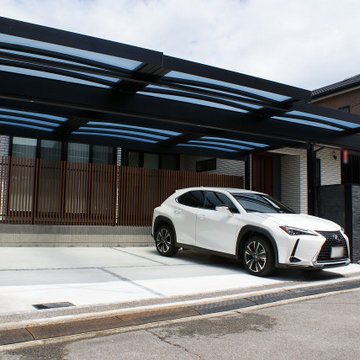
新築時の外構工事をさせて頂きました。ラグジュアリーでかつ和モダンなデザインを目指して設計しました。
Cette photo montre un grand garage séparé.
Cette photo montre un grand garage séparé.
Idées déco de carports
9
