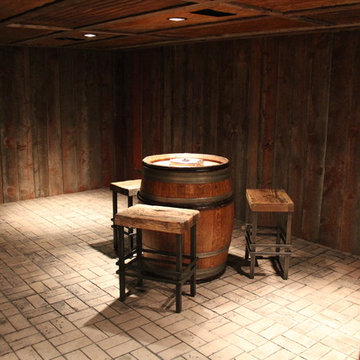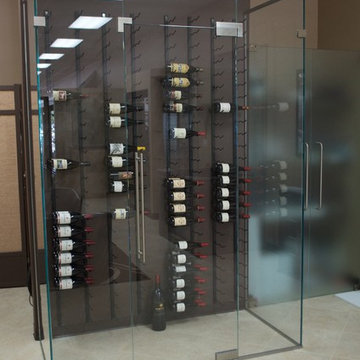Idées déco de caves à vin avec un sol beige
Trier par :
Budget
Trier par:Populaires du jour
181 - 200 sur 1 968 photos
1 sur 2
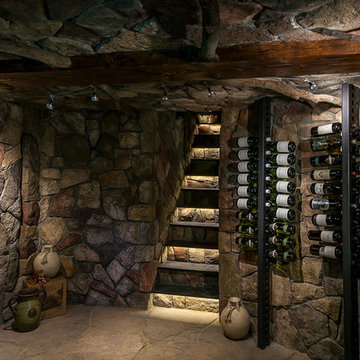
Previously unusable basement space converted into wine cave stoarge and tasting room.
Kathryn MacDonald Photography and Web Marketing
Cette photo montre une cave à vin montagne de taille moyenne avec parquet foncé, des casiers et un sol beige.
Cette photo montre une cave à vin montagne de taille moyenne avec parquet foncé, des casiers et un sol beige.
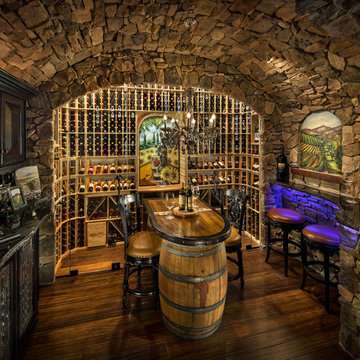
Innovative Wine Cellar Designs is the nation’s leading custom wine cellar design, build, installation and refrigeration firm.
As a wine cellar design build company, we believe in the fundamental principles of architecture, design, and functionality while also recognizing the value of the visual impact and financial investment of a quality wine cellar. By combining our experience and skill with our attention to detail and complete project management, the end result will be a state of the art, custom masterpiece. Our design consultants and sales staff are well versed in every feature that your custom wine cellar will require.
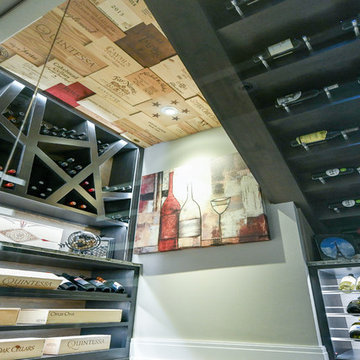
Idée de décoration pour une cave à vin design de taille moyenne avec un présentoir, un sol en vinyl et un sol beige.
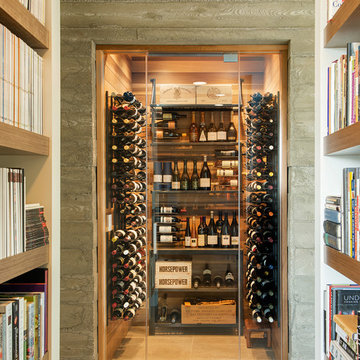
Whitney Kamman
Idée de décoration pour une cave à vin design de taille moyenne avec des casiers et un sol beige.
Idée de décoration pour une cave à vin design de taille moyenne avec des casiers et un sol beige.
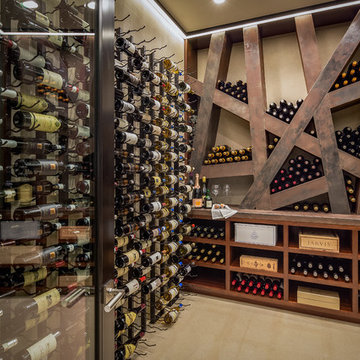
Will Edwards Photography
Cette image montre une cave à vin design avec un présentoir et un sol beige.
Cette image montre une cave à vin design avec un présentoir et un sol beige.
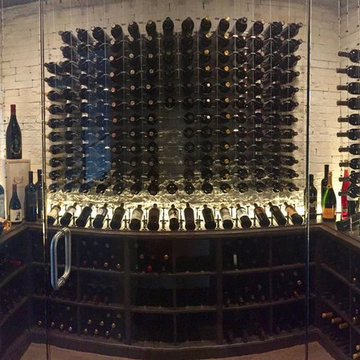
Aménagement d'une cave à vin contemporaine de taille moyenne avec des casiers, moquette et un sol beige.
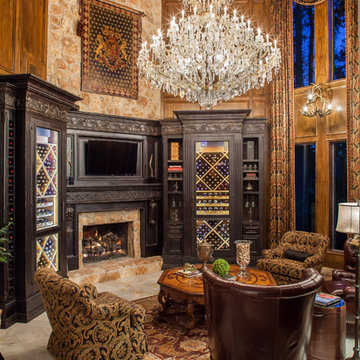
This grand room in Houston is a prime example of a space that has been remodeled and repurposed into a wine room with Gatsby-style opulence. As a formal living room it was not often used prior to being remodeled. The homeowner wanted us to turn it into a wine room, so we made some structural changes to eliminate a window in order accommodate the custom storage and updated the finishes. Now it is a room that they can enjoy for years. For more information about this project please visit: www.gryphonbuilders.com. Or contact Allen Griffin, President of Gryphon Builders, at 713-939-8005 or email him at allen@gryphonbuilders.com
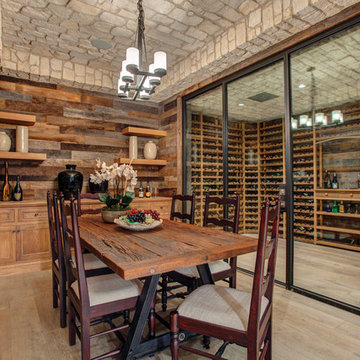
A great way to open the space of a wine cellar room and expand the feel of the space with the application of Ultra thin frames of Steel Doors from EuroLine Steel Windows and Steel Doors.
www.EuroLineSteelWindows.com

David Lindsay, Advanced Photographix
Cette photo montre une cave à vin bord de mer de taille moyenne avec parquet clair, des casiers et un sol beige.
Cette photo montre une cave à vin bord de mer de taille moyenne avec parquet clair, des casiers et un sol beige.
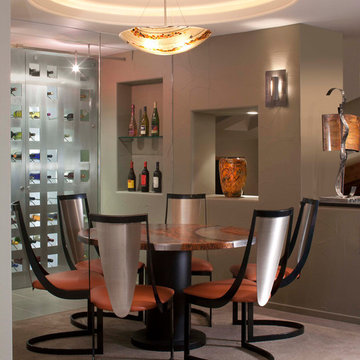
Photos by: Emily Minton Redfield Photography
Cette photo montre une très grande cave à vin tendance avec moquette, des casiers et un sol beige.
Cette photo montre une très grande cave à vin tendance avec moquette, des casiers et un sol beige.
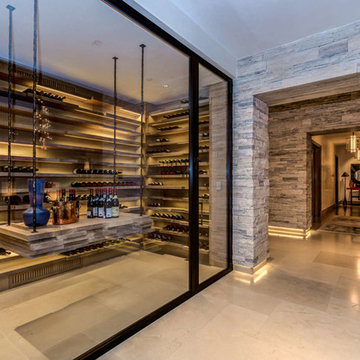
Exemple d'une grande cave à vin tendance avec des casiers, un sol beige et un sol en carrelage de porcelaine.
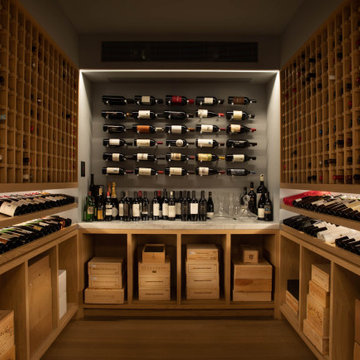
The "blue hour" is that magical time of day when sunlight scatters and the sky becomes a deep shade of blue. For this Mediterranean-style Sea Cliff home from the 1920s, we took our design inspiration from the twilight period that inspired artists and photographers. The living room features moody blues and neutral shades on the main floor. We selected contemporary furnishings and modern art for this active family of five. Upstairs are the bedrooms and a home office, while downstairs, a media room, and wine cellar provide a place for adults and young children to relax and play.
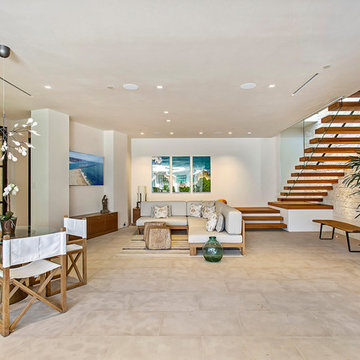
Realtor: Casey Lesher, Contractor: Robert McCarthy, Interior Designer: White Design
Aménagement d'une grande cave à vin contemporaine avec un sol en carrelage de porcelaine, un présentoir et un sol beige.
Aménagement d'une grande cave à vin contemporaine avec un sol en carrelage de porcelaine, un présentoir et un sol beige.
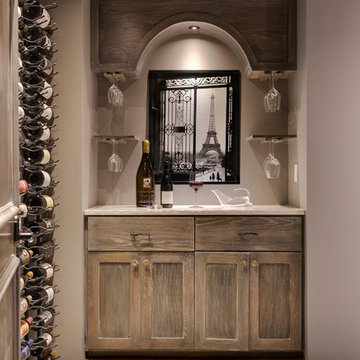
Arlene Ladegaard of Design Connection Inc. had already completed many projects in the client’s homes over the years and was excited for the challenge of designing a wine cellar in the unfinished basement. Wine Cellars come in many forms and styles. Our client’s had studied different styles of designs for many years as well as collecting over 1200 bottles of wine in all shapes and sizes. After living in their new Leawood home for a few years it was time to address an update on the lower level and design and build a wine cellar that was perfect for their use.
Visit our website to see more of our projects: https://www.designconnectioninc.com/
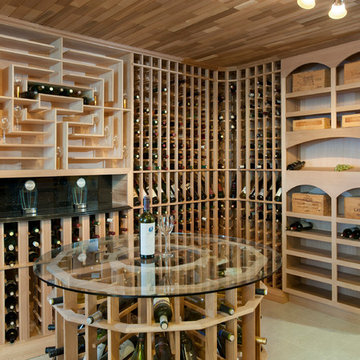
This wine cellar adds a unique decor with a round tasting table, a labyrinth desiged wine rack with a bow wine rack below.
Idée de décoration pour une cave à vin design de taille moyenne avec un sol en linoléum, des casiers et un sol beige.
Idée de décoration pour une cave à vin design de taille moyenne avec un sol en linoléum, des casiers et un sol beige.
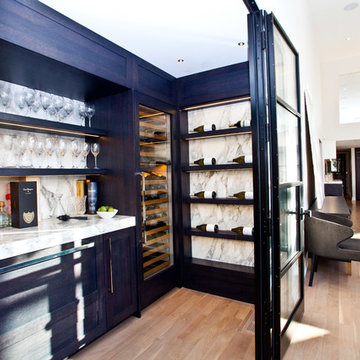
This Modern home sits atop one of Toronto's beautiful ravines. The full basement is equipped with a large home gym, a steam shower, change room, and guest Bathroom, the center of the basement is a games room/Movie and wine cellar. The other end of the full basement features a full guest suite complete with private Ensuite and kitchenette. The 2nd floor makes up the Master Suite, complete with Master bedroom, master dressing room, and a stunning Master Ensuite with a 20 foot long shower with his and hers access from either end. The bungalow style main floor has a kids bedroom wing complete with kids tv/play room and kids powder room at one end, while the center of the house holds the Kitchen/pantry and staircases. The kitchen open concept unfolds into the 2 story high family room or great room featuring stunning views of the ravine, floor to ceiling stone fireplace and a custom bar for entertaining. There is a separate powder room for this end of the house. As you make your way down the hall to the side entry there is a home office and connecting corridor back to the front entry. All in all a stunning example of a true Toronto Ravine property
photos by Hand Spun Films
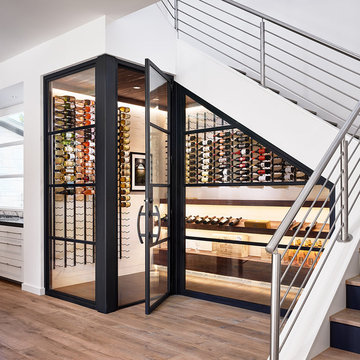
The wine cellar is located under the staircase just off the kitchen.
Inspiration pour une cave à vin design de taille moyenne avec parquet clair, un présentoir et un sol beige.
Inspiration pour une cave à vin design de taille moyenne avec parquet clair, un présentoir et un sol beige.
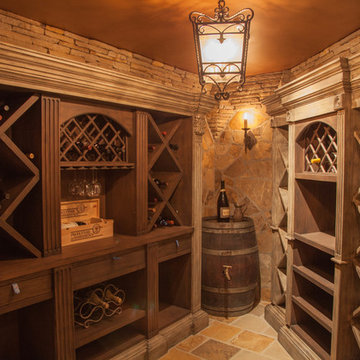
Réalisation d'une cave à vin chalet de taille moyenne avec des casiers losange et un sol beige.
Idées déco de caves à vin avec un sol beige
10
