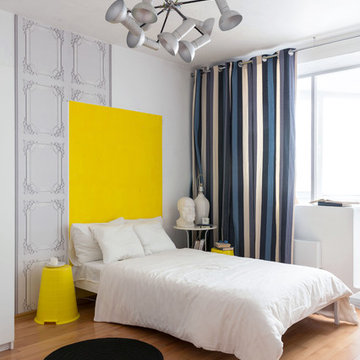Idées déco de chambres avec parquet clair
Trier par :
Budget
Trier par:Populaires du jour
221 - 240 sur 58 183 photos
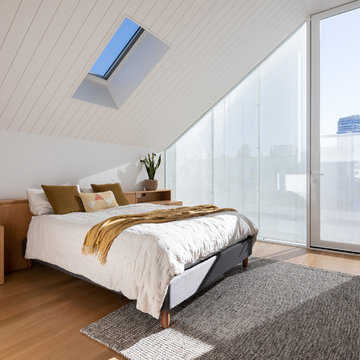
Photography by Capital Image
Idée de décoration pour une petite chambre parentale design avec un mur blanc, parquet clair et un sol marron.
Idée de décoration pour une petite chambre parentale design avec un mur blanc, parquet clair et un sol marron.
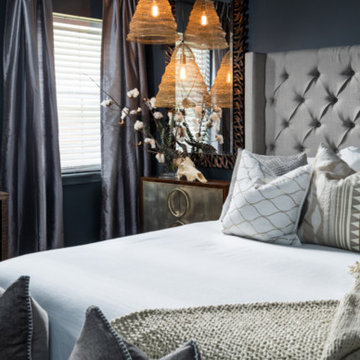
Internationally Acknowledged Interior Designers & Decorators
Réalisation d'une grande chambre parentale minimaliste avec un mur gris, parquet clair, aucune cheminée et un sol beige.
Réalisation d'une grande chambre parentale minimaliste avec un mur gris, parquet clair, aucune cheminée et un sol beige.
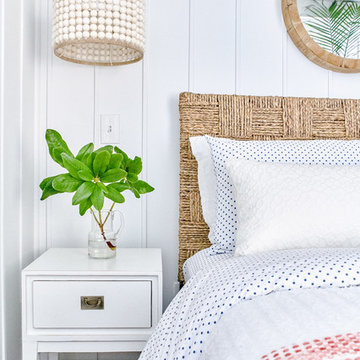
Andrea Pietrangeli http://andrea.media/
Idée de décoration pour une petite chambre parentale marine avec un mur blanc, parquet clair et un sol beige.
Idée de décoration pour une petite chambre parentale marine avec un mur blanc, parquet clair et un sol beige.
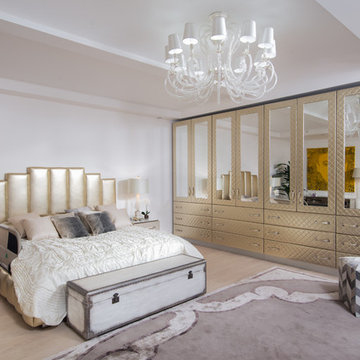
Réalisation d'une grande chambre parentale design avec un mur blanc, parquet clair et un sol beige.
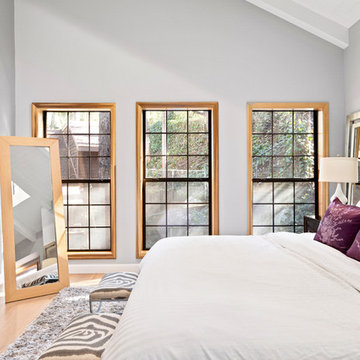
The master bedroom was repainted and refinished with new light hardwood floors and it features a new fireplace and barn door to the master bathroom.
Cette image montre une grande chambre parentale traditionnelle avec un mur gris, parquet clair, une cheminée standard, un manteau de cheminée en carrelage et un sol beige.
Cette image montre une grande chambre parentale traditionnelle avec un mur gris, parquet clair, une cheminée standard, un manteau de cheminée en carrelage et un sol beige.
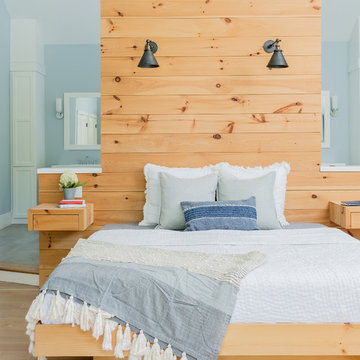
Michael J Lee
Idée de décoration pour une très grande chambre parentale champêtre avec un mur bleu, parquet clair et un sol marron.
Idée de décoration pour une très grande chambre parentale champêtre avec un mur bleu, parquet clair et un sol marron.
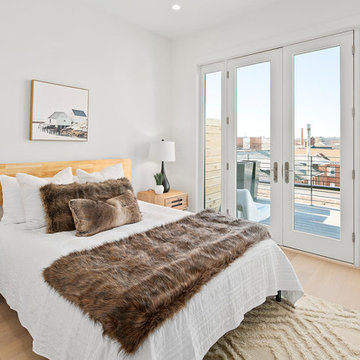
Photo Credit, Jenn Smira
Inspiration pour une chambre nordique avec un mur blanc, parquet clair et aucune cheminée.
Inspiration pour une chambre nordique avec un mur blanc, parquet clair et aucune cheminée.
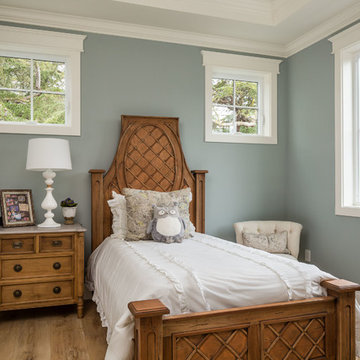
2019--Brand new construction of a 2,500 square foot house with 4 bedrooms and 3-1/2 baths located in Menlo Park, Ca. This home was designed by Arch Studio, Inc., David Eichler Photography
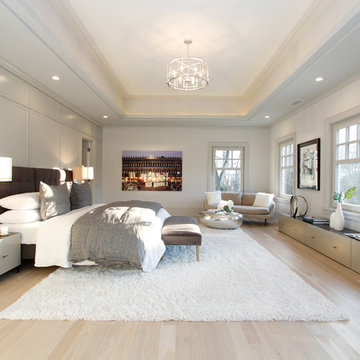
Idées déco pour une très grande chambre parentale contemporaine avec un mur gris, parquet clair, aucune cheminée et un sol marron.
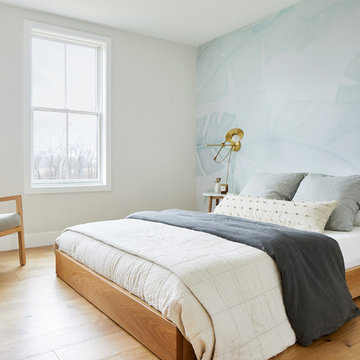
©BrettBulthuis2018
Aménagement d'une chambre parentale bord de mer avec un mur blanc, parquet clair et aucune cheminée.
Aménagement d'une chambre parentale bord de mer avec un mur blanc, parquet clair et aucune cheminée.
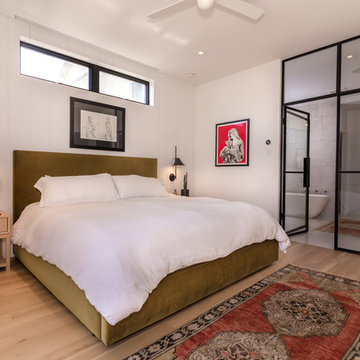
Idée de décoration pour une chambre parentale design de taille moyenne avec un mur blanc, parquet clair et un sol beige.
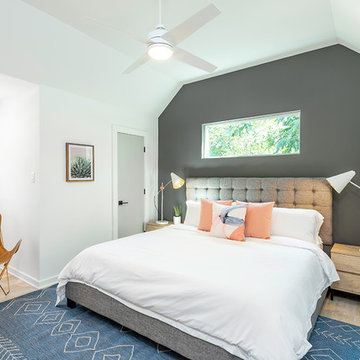
Cette image montre une chambre parentale traditionnelle de taille moyenne avec un mur blanc, parquet clair et un sol beige.

Interior Design & Styling Erin Roberts | Photography Margaret Austin
Idée de décoration pour une grande chambre parentale nordique avec un mur blanc, parquet clair, aucune cheminée et un sol beige.
Idée de décoration pour une grande chambre parentale nordique avec un mur blanc, parquet clair, aucune cheminée et un sol beige.
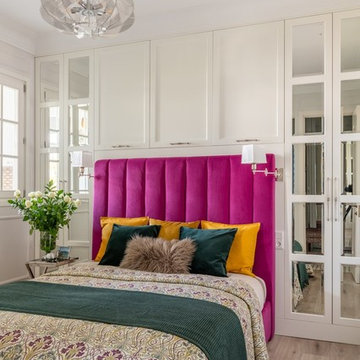
Inspiration pour une chambre grise et rose design avec un mur blanc, parquet clair et un sol gris.
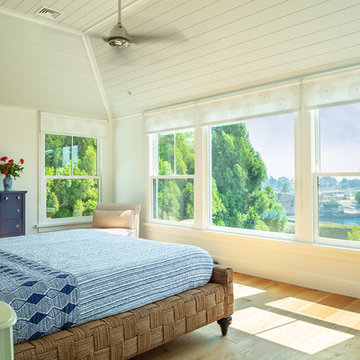
This waterfront master bedroom looks out onto the rocky Guilford, CT coastline. Finishes include a light gray board ceiling, white walls and oil finished oak plant flooring.
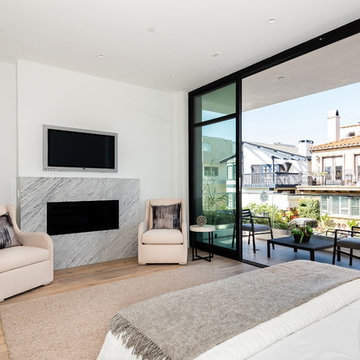
Modern living with ocean breezes
__
This is another development project EdenLA assisted the client to finish quickly and for top dollar. The fun challenge of more contemporary spaces is how to make them warm and inviting while still maintaining the overall masculine appeal of their architecture. Water features, playful custom abstract art, unique furniture layouts, and warm stone and cabinetry decisions all helped to achieve that in this space. Beach Life Construction implemented the architect's indoor-outdoor flow on the top floor beautifully as well.
__
Kim Pritchard Photography
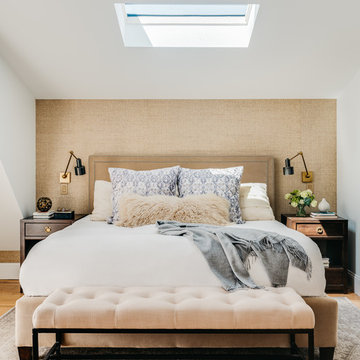
Master bedroom with woven wallpaper, wall sconces, blue and white bedding, vintage rug, and tufted bench. Photo by Christopher Stark.
Cette photo montre une petite chambre parentale chic avec un mur blanc, parquet clair et un sol beige.
Cette photo montre une petite chambre parentale chic avec un mur blanc, parquet clair et un sol beige.
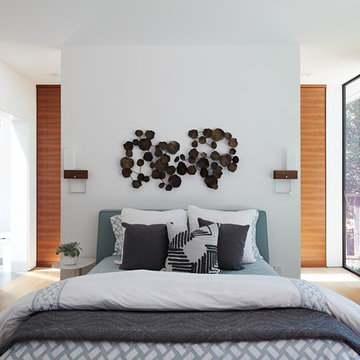
Klopf Architecture and Outer space Landscape Architects designed a new warm, modern, open, indoor-outdoor home in Los Altos, California. Inspired by mid-century modern homes but looking for something completely new and custom, the owners, a couple with two children, bought an older ranch style home with the intention of replacing it.
Created on a grid, the house is designed to be at rest with differentiated spaces for activities; living, playing, cooking, dining and a piano space. The low-sloping gable roof over the great room brings a grand feeling to the space. The clerestory windows at the high sloping roof make the grand space light and airy.
Upon entering the house, an open atrium entry in the middle of the house provides light and nature to the great room. The Heath tile wall at the back of the atrium blocks direct view of the rear yard from the entry door for privacy.
The bedrooms, bathrooms, play room and the sitting room are under flat wing-like roofs that balance on either side of the low sloping gable roof of the main space. Large sliding glass panels and pocketing glass doors foster openness to the front and back yards. In the front there is a fenced-in play space connected to the play room, creating an indoor-outdoor play space that could change in use over the years. The play room can also be closed off from the great room with a large pocketing door. In the rear, everything opens up to a deck overlooking a pool where the family can come together outdoors.
Wood siding travels from exterior to interior, accentuating the indoor-outdoor nature of the house. Where the exterior siding doesn’t come inside, a palette of white oak floors, white walls, walnut cabinetry, and dark window frames ties all the spaces together to create a uniform feeling and flow throughout the house. The custom cabinetry matches the minimal joinery of the rest of the house, a trim-less, minimal appearance. Wood siding was mitered in the corners, including where siding meets the interior drywall. Wall materials were held up off the floor with a minimal reveal. This tight detailing gives a sense of cleanliness to the house.
The garage door of the house is completely flush and of the same material as the garage wall, de-emphasizing the garage door and making the street presentation of the house kinder to the neighborhood.
The house is akin to a custom, modern-day Eichler home in many ways. Inspired by mid-century modern homes with today’s materials, approaches, standards, and technologies. The goals were to create an indoor-outdoor home that was energy-efficient, light and flexible for young children to grow. This 3,000 square foot, 3 bedroom, 2.5 bathroom new house is located in Los Altos in the heart of the Silicon Valley.
Klopf Architecture Project Team: John Klopf, AIA, and Chuang-Ming Liu
Landscape Architect: Outer space Landscape Architects
Structural Engineer: ZFA Structural Engineers
Staging: Da Lusso Design
Photography ©2018 Mariko Reed
Location: Los Altos, CA
Year completed: 2017
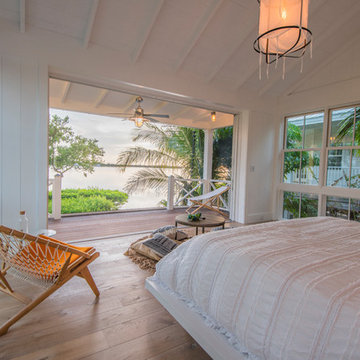
Réalisation d'une grande chambre parentale marine avec un mur blanc, parquet clair et un sol beige.
Idées déco de chambres avec parquet clair
12
