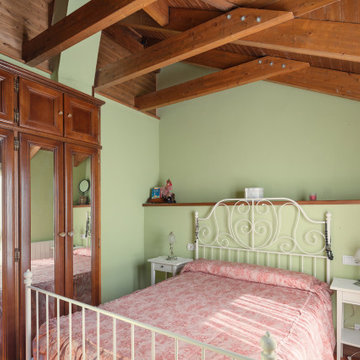Idées déco de chambres avec poutres apparentes
Trier par :
Budget
Trier par:Populaires du jour
81 - 100 sur 3 597 photos
1 sur 2
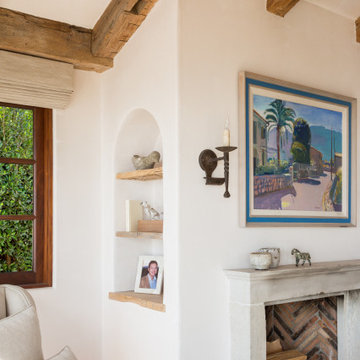
Master Bedroom
Aménagement d'une chambre parentale méditerranéenne de taille moyenne avec un mur beige, parquet clair, une cheminée standard, un manteau de cheminée en pierre, un sol beige et poutres apparentes.
Aménagement d'une chambre parentale méditerranéenne de taille moyenne avec un mur beige, parquet clair, une cheminée standard, un manteau de cheminée en pierre, un sol beige et poutres apparentes.
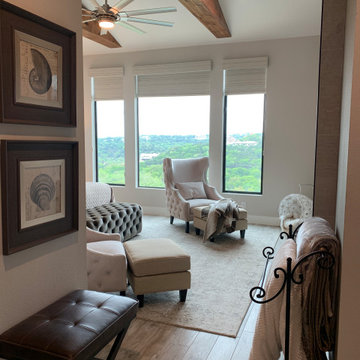
Master bedroom with oversized headboard and large expansive windows with exposed wooden beams and electric fireplace
Idée de décoration pour une grande chambre parentale tradition avec un mur gris, un sol en carrelage de porcelaine, cheminée suspendue, un manteau de cheminée en carrelage, un sol beige et poutres apparentes.
Idée de décoration pour une grande chambre parentale tradition avec un mur gris, un sol en carrelage de porcelaine, cheminée suspendue, un manteau de cheminée en carrelage, un sol beige et poutres apparentes.

Exemple d'une chambre avec un mur beige, parquet foncé, une cheminée standard, un sol marron, poutres apparentes et un plafond voûté.
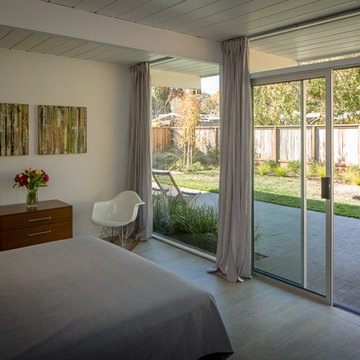
Eichler in Marinwood - In conjunction to the porous programmatic kitchen block as a connective element, the walls along the main corridor add to the sense of bringing outside in. The fin wall adjacent to the entry has been detailed to have the siding slip past the glass, while the living, kitchen and dining room are all connected by a walnut veneer feature wall running the length of the house. This wall also echoes the lush surroundings of lucas valley as well as the original mahogany plywood panels used within eichlers.
photo: scott hargis
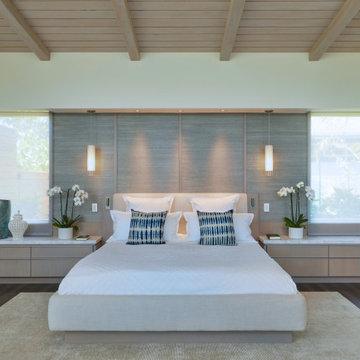
The Master bedroom provides a serene oasis and a view of the golf course from corner glass windows. Pocketing glass doors (in foreground) lead to a private lanai.

Réalisation d'une chambre parentale méditerranéenne de taille moyenne avec un mur beige, un sol en bois brun, aucune cheminée, un sol marron, poutres apparentes et un plafond voûté.
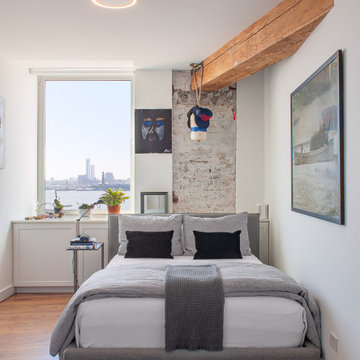
Inspiration pour une chambre d'amis design avec un mur blanc, un sol en bois brun et poutres apparentes.
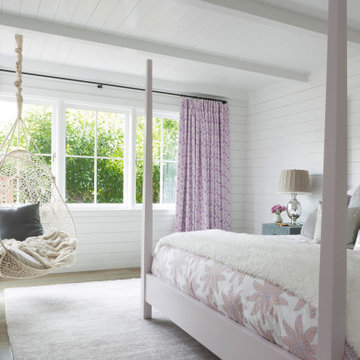
Noah Webb
Idée de décoration pour une chambre marine avec un mur blanc, un sol en bois brun, un sol marron, poutres apparentes, un plafond en lambris de bois et du lambris de bois.
Idée de décoration pour une chambre marine avec un mur blanc, un sol en bois brun, un sol marron, poutres apparentes, un plafond en lambris de bois et du lambris de bois.
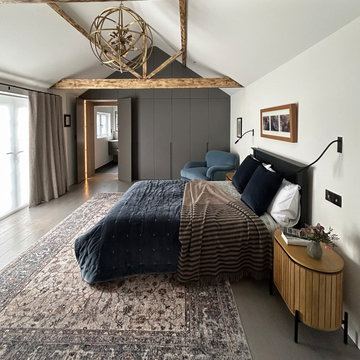
barn extension to create a spacious guest suite. Lots of storage with this floor to ceiling wardrobe design. Set of doors on the left reveals a soft-lit entrance to the ensuite bathroom. Furniture are chosen to create a blend between traditional and modern.
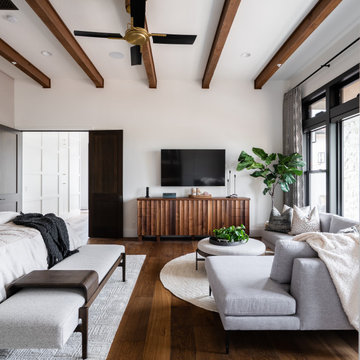
Inspiration pour une grande chambre parentale design avec un mur blanc, un sol en bois brun, un sol marron, poutres apparentes et boiseries.
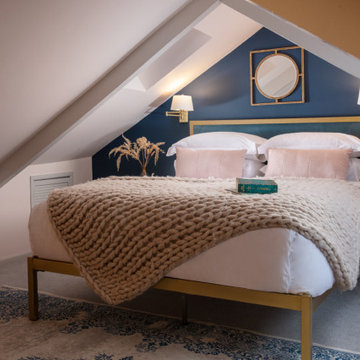
Boasting a large terrace with long reaching sea views across the River Fal and to Pendennis Point, Seahorse was a full property renovation managed by Warren French.

Idée de décoration pour une grande chambre mansardée ou avec mezzanine blanche et bois design avec un mur blanc, sol en béton ciré, une cheminée standard, un manteau de cheminée en métal, un sol blanc et poutres apparentes.
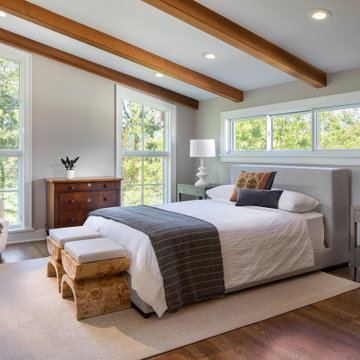
Inspiration pour une chambre parentale traditionnelle avec un mur beige, un sol en bois brun, aucune cheminée, un sol marron, poutres apparentes et un plafond voûté.
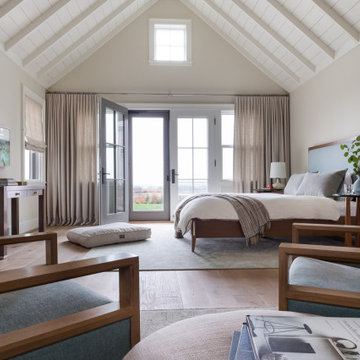
Inspiration pour une chambre marine avec un mur beige, un sol en bois brun, un sol marron, poutres apparentes, un plafond en lambris de bois et un plafond voûté.

Aménagement d'une petite chambre mansardée ou avec mezzanine moderne avec un sol en vinyl, aucune cheminée, un sol marron, poutres apparentes et du lambris de bois.
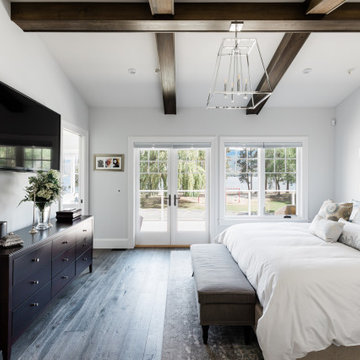
Idée de décoration pour une grande chambre parentale tradition avec un mur gris, un sol en bois brun, un sol marron et poutres apparentes.
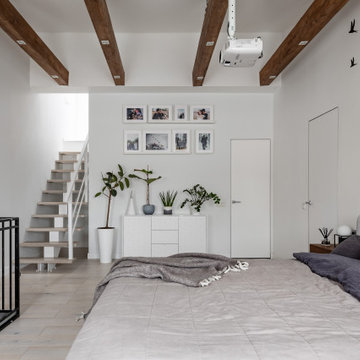
Просторная спальная с изолированной гардеробной комнатой и мастер-ванной на втором уровне.
Вдоль окон спроектировали диван с выдвижными ящиками для хранения.
Несущие балки общиты деревянными декоративными панелями.
Черная металлическая клетка предназначена для собак владельцев квартиры.
Вместо телевизора в этой комнате также установили проектор, который проецирует на белую стену (без дополнительного экрана).
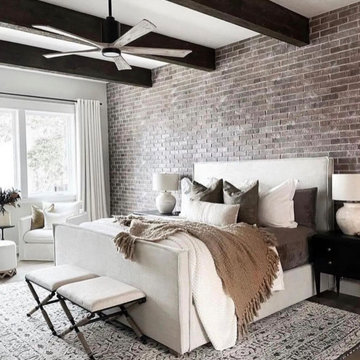
Exemple d'une grande chambre parentale blanche et bois avec un mur blanc, un sol en bois brun, un sol marron, poutres apparentes et un mur en parement de brique.
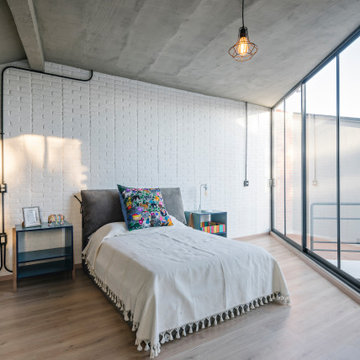
Designed from a “high-tech, local handmade” philosophy, this house was conceived with the selection of locally sourced materials as a starting point. Red brick is widely produced in San Pedro Cholula, making it the stand-out material of the house.
An artisanal arrangement of each brick, following a non-perpendicular modular repetition, allowed expressivity for both material and geometry-wise while maintaining a low cost.
The house is an introverted one and incorporates design elements that aim to simultaneously bring sufficient privacy, light and natural ventilation: a courtyard and interior-facing terrace, brick-lattices and windows that open up to selected views.
In terms of the program, the said courtyard serves to articulate and bring light and ventilation to two main volumes: The first one comprised of a double-height space containing a living room, dining room and kitchen on the first floor, and bedroom on the second floor. And a second one containing a smaller bedroom and service areas on the first floor, and a large terrace on the second.
Various elements such as wall lamps and an electric meter box (among others) were custom-designed and crafted for the house.
Idées déco de chambres avec poutres apparentes
5
