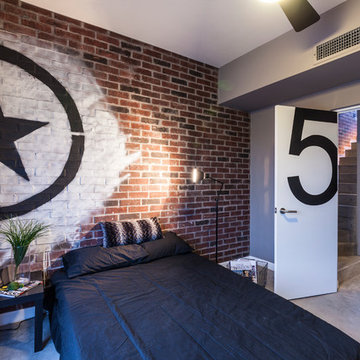Idées déco de chambres avec sol en béton ciré
Trier par :
Budget
Trier par:Populaires du jour
141 - 160 sur 5 709 photos
1 sur 2
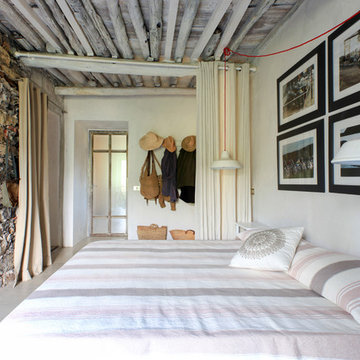
Adriano Castelli © 2018 Houzz
Réalisation d'une chambre d'amis méditerranéenne avec un mur blanc, sol en béton ciré et un sol gris.
Réalisation d'une chambre d'amis méditerranéenne avec un mur blanc, sol en béton ciré et un sol gris.
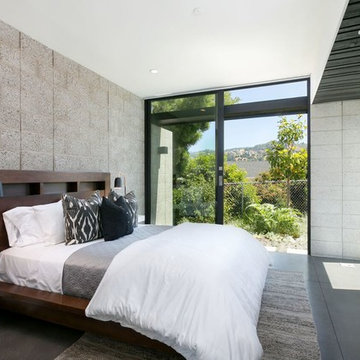
Idées déco pour une chambre moderne avec un mur gris, sol en béton ciré et un sol gris.
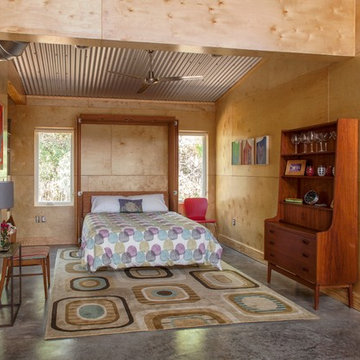
Cette photo montre une chambre parentale industrielle de taille moyenne avec sol en béton ciré, aucune cheminée, un mur marron et un sol gris.
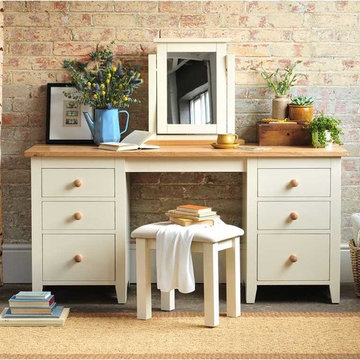
Cette photo montre une chambre parentale nature de taille moyenne avec un mur blanc et sol en béton ciré.
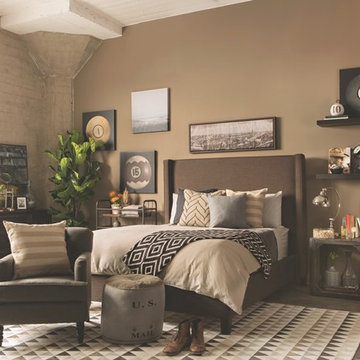
Some say eyes are windows to the soul, we say bedrooms are. After all, they’re where you seek refuge and sleep, and the objects you bring into them should reflect your tastes, passions and dreams. So take the time to collect meaningful mementoes, choose thoughtful accessories and surround yourself with things you’ll love waking up to.
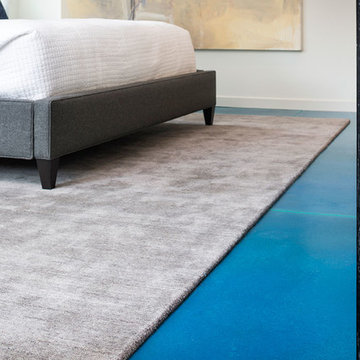
LandMark Photography
Cette photo montre une chambre chic avec sol en béton ciré et un mur blanc.
Cette photo montre une chambre chic avec sol en béton ciré et un mur blanc.

Projet de Tiny House sur les toits de Paris, avec 17m² pour 4 !
Idées déco pour une petite chambre mansardée ou avec mezzanine blanche et bois asiatique en bois avec sol en béton ciré, un sol blanc et un plafond en bois.
Idées déco pour une petite chambre mansardée ou avec mezzanine blanche et bois asiatique en bois avec sol en béton ciré, un sol blanc et un plafond en bois.
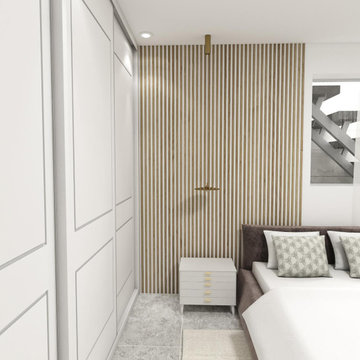
Bedroom
Inspiration pour une chambre traditionnelle de taille moyenne avec un mur blanc, sol en béton ciré, un sol gris et du lambris.
Inspiration pour une chambre traditionnelle de taille moyenne avec un mur blanc, sol en béton ciré, un sol gris et du lambris.
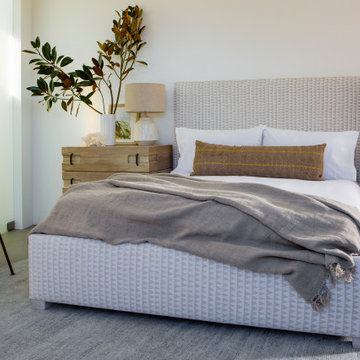
bedroom, upholstered headboard, modern fabric, vintage fabric, neutral palette, modern furniture, accent pillow, beige and white, gray and white, texture
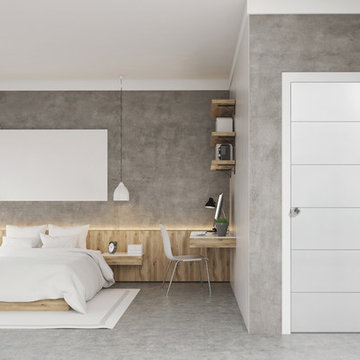
Modern industrial style concrete bedroom featuring a West End Collection® Melrose™ style interior door. There are White and Wooden accents throughout the room. The white door really pops on these concrete walls, continuing that sleek modern style.
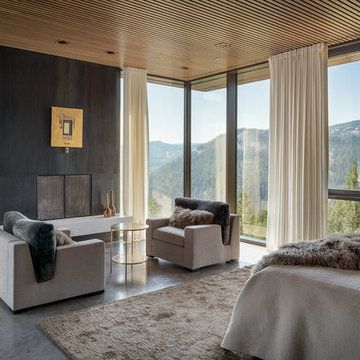
Idées déco pour une chambre parentale montagne avec sol en béton ciré, une cheminée standard et un sol gris.
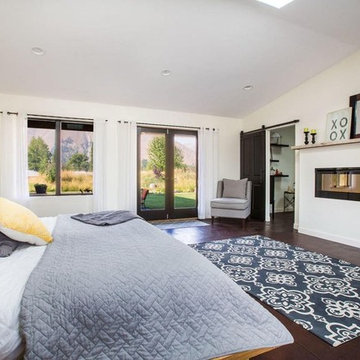
Expansive white master bedroom with ribbon fireplace and stained concrete floors.
Idée de décoration pour une grande chambre parentale champêtre avec un mur blanc, sol en béton ciré, une cheminée ribbon, un sol marron et un plafond voûté.
Idée de décoration pour une grande chambre parentale champêtre avec un mur blanc, sol en béton ciré, une cheminée ribbon, un sol marron et un plafond voûté.
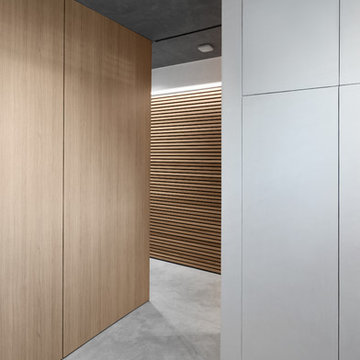
Idées déco pour une petite chambre d'amis contemporaine avec un mur blanc, sol en béton ciré et un sol gris.
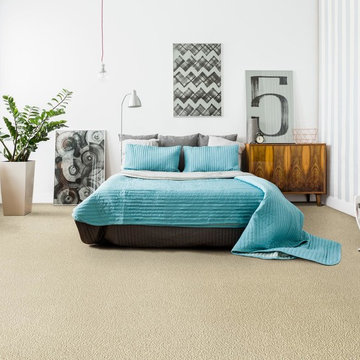
Idées déco pour une chambre parentale contemporaine de taille moyenne avec un mur blanc, sol en béton ciré, aucune cheminée et un sol beige.
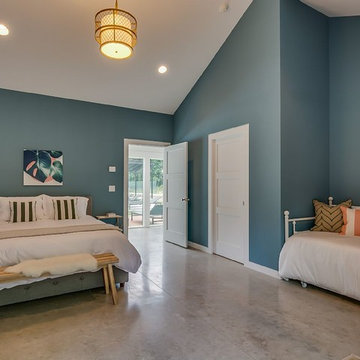
Apple Blossom Resort was a new-construction facility in which our team installed polished concrete floors. The floor coloring was kept natural to compliment the other natural materials that were implemented in the space. Aggregate exposure was brought to a mixture of cream and sand exposure (classes A & B). The floors were polished to a 200-grit finish (matte).
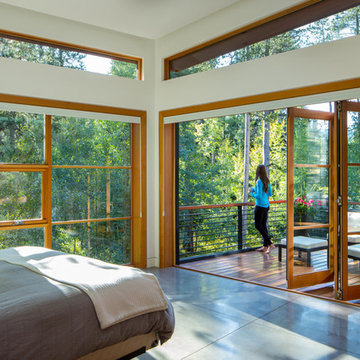
James Florio
Idée de décoration pour une chambre parentale design avec un mur blanc et sol en béton ciré.
Idée de décoration pour une chambre parentale design avec un mur blanc et sol en béton ciré.
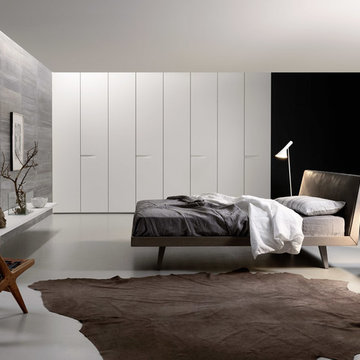
Réalisation d'une grande chambre parentale minimaliste avec un mur blanc et sol en béton ciré.
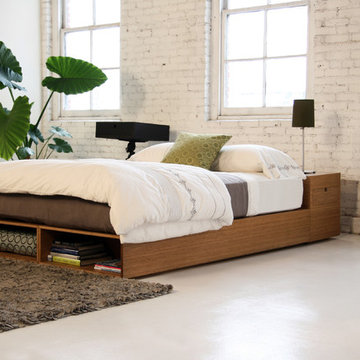
The Buden bed, made from bamboo and with personalized storage options, featured in a modern loft with the Petals rug from Ligne Pure.
Inspiration pour une grande chambre parentale urbaine avec aucune cheminée, un mur blanc et sol en béton ciré.
Inspiration pour une grande chambre parentale urbaine avec aucune cheminée, un mur blanc et sol en béton ciré.
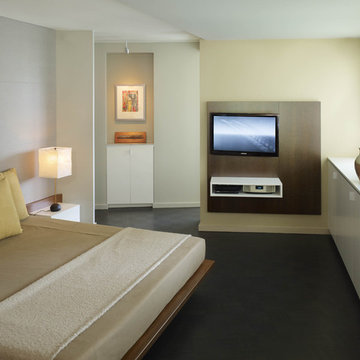
Excerpted from Washington Home & Design Magazine, Jan/Feb 2012
Full Potential
Once ridiculed as “antipasto on the Potomac,” the Watergate complex designed by Italian architect Luigi Moretti has become one of Washington’s most respectable addresses. But its curvaceous 1960s architecture still poses design challenges for residents seeking to transform their outdated apartments for contemporary living.
Inside, the living area now extends from the terrace door to the kitchen and an adjoining nook for watching TV. The rear wall of the kitchen isn’t tiled or painted, but covered in boards made of recycled wood fiber, fly ash and cement. A row of fir cabinets stands out against the gray panels and white-lacquered drawers under the Corian countertops add more contrast. “I now enjoy cooking so much more,” says the homeowner. “The previous kitchen had very little counter space and storage, and very little connection to the rest of the apartment.”
“A neutral color scheme allows sculptural objects, in this case iconic furniture, and artwork to stand out,” says Santalla. “An element of contrast, such as a tone or a texture, adds richness to the palette.”
In the master bedroom, Santalla designed the bed frame with attached nightstands and upholstered the adjacent wall to create an oversized headboard. He created a television stand on the adjacent wall that allows the screen to swivel so it can be viewed from the bed or terrace.
Of all the renovation challenges facing the couple, one of the most problematic was deciding what to do with the original parquet floors in the living space. Santalla came up with the idea of staining the existing wood and extending the same dark tone to the terrace floor.
“Now the indoor and outdoor parts of the apartment are integrated to create an almost seamless space,” says the homeowner. “The design succeeds in realizing the promise of what the Watergate can be.”
Project completed in collaboration with Treacy & Eagleburger.
Photography by Alan Karchmer
Idées déco de chambres avec sol en béton ciré
8
