Idées déco de chambres avec tous types de manteaux de cheminée
Trier par :
Budget
Trier par:Populaires du jour
1 - 20 sur 22 894 photos
1 sur 2
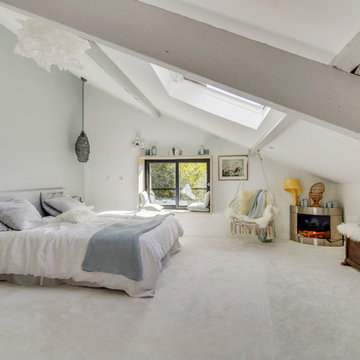
Réalisation d'une grande chambre design avec un mur blanc, un manteau de cheminée en métal, un sol blanc et une cheminée d'angle.
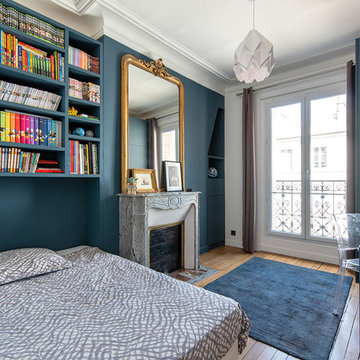
chambre enfant
Meuble sur mesure
Peinture farrow and ball
Exemple d'une chambre chic avec un mur bleu, un sol en bois brun, une cheminée standard, un manteau de cheminée en pierre et un sol marron.
Exemple d'une chambre chic avec un mur bleu, un sol en bois brun, une cheminée standard, un manteau de cheminée en pierre et un sol marron.
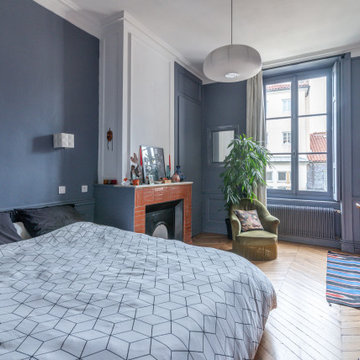
Cette image montre une chambre parentale design de taille moyenne avec un mur bleu, un sol en bois brun, une cheminée standard, un manteau de cheminée en brique et boiseries.
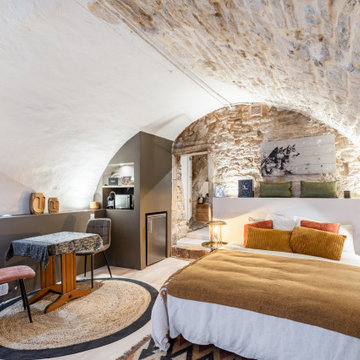
Cette photo montre une chambre parentale beige et blanche éclectique de taille moyenne avec parquet clair, une cheminée standard, un manteau de cheminée en métal et un plafond voûté.
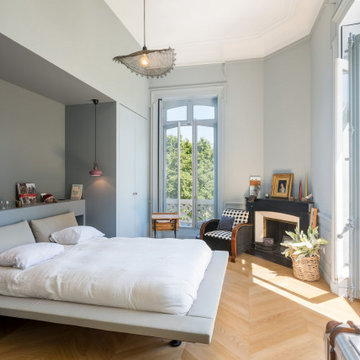
Les grandes pièces hausmaniennes peuvent devenir fonctionnelles avec forces d'astuces d'agenecement menuisé sur mesure.
Idées déco pour une grande chambre parentale contemporaine avec un mur gris, parquet clair, une cheminée d'angle, un manteau de cheminée en béton et un sol beige.
Idées déco pour une grande chambre parentale contemporaine avec un mur gris, parquet clair, une cheminée d'angle, un manteau de cheminée en béton et un sol beige.
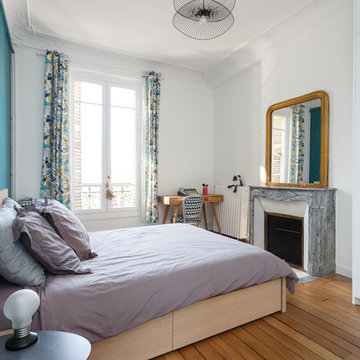
Stephane Vasco
Réalisation d'une chambre parentale nordique de taille moyenne avec un mur bleu, un sol en bois brun, une cheminée standard, un manteau de cheminée en pierre et un sol marron.
Réalisation d'une chambre parentale nordique de taille moyenne avec un mur bleu, un sol en bois brun, une cheminée standard, un manteau de cheminée en pierre et un sol marron.
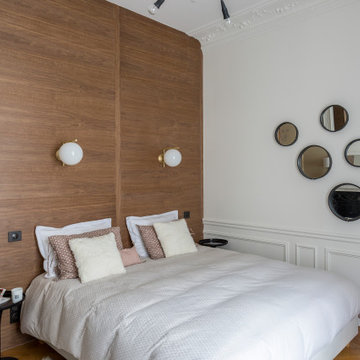
Cette photo montre une grande chambre parentale tendance en bois avec un mur blanc, un sol en bois brun, une cheminée standard, un manteau de cheminée en pierre et un sol marron.
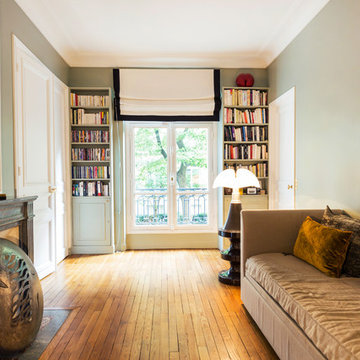
Alfredo Brandt
Exemple d'une chambre d'amis chic de taille moyenne avec un mur vert, une cheminée standard, un sol marron, un sol en bois brun et un manteau de cheminée en pierre.
Exemple d'une chambre d'amis chic de taille moyenne avec un mur vert, une cheminée standard, un sol marron, un sol en bois brun et un manteau de cheminée en pierre.
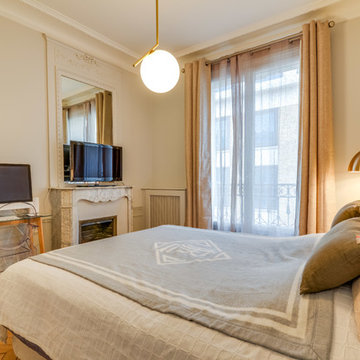
Meero
Exemple d'une chambre parentale haussmannienne tendance de taille moyenne avec un mur blanc, parquet clair, une cheminée standard, un manteau de cheminée en pierre et un sol marron.
Exemple d'une chambre parentale haussmannienne tendance de taille moyenne avec un mur blanc, parquet clair, une cheminée standard, un manteau de cheminée en pierre et un sol marron.

With adjacent neighbors within a fairly dense section of Paradise Valley, Arizona, C.P. Drewett sought to provide a tranquil retreat for a new-to-the-Valley surgeon and his family who were seeking the modernism they loved though had never lived in. With a goal of consuming all possible site lines and views while maintaining autonomy, a portion of the house — including the entry, office, and master bedroom wing — is subterranean. This subterranean nature of the home provides interior grandeur for guests but offers a welcoming and humble approach, fully satisfying the clients requests.
While the lot has an east-west orientation, the home was designed to capture mainly north and south light which is more desirable and soothing. The architecture’s interior loftiness is created with overlapping, undulating planes of plaster, glass, and steel. The woven nature of horizontal planes throughout the living spaces provides an uplifting sense, inviting a symphony of light to enter the space. The more voluminous public spaces are comprised of stone-clad massing elements which convert into a desert pavilion embracing the outdoor spaces. Every room opens to exterior spaces providing a dramatic embrace of home to natural environment.
Grand Award winner for Best Interior Design of a Custom Home
The material palette began with a rich, tonal, large-format Quartzite stone cladding. The stone’s tones gaveforth the rest of the material palette including a champagne-colored metal fascia, a tonal stucco system, and ceilings clad with hemlock, a tight-grained but softer wood that was tonally perfect with the rest of the materials. The interior case goods and wood-wrapped openings further contribute to the tonal harmony of architecture and materials.
Grand Award Winner for Best Indoor Outdoor Lifestyle for a Home This award-winning project was recognized at the 2020 Gold Nugget Awards with two Grand Awards, one for Best Indoor/Outdoor Lifestyle for a Home, and another for Best Interior Design of a One of a Kind or Custom Home.
At the 2020 Design Excellence Awards and Gala presented by ASID AZ North, Ownby Design received five awards for Tonal Harmony. The project was recognized for 1st place – Bathroom; 3rd place – Furniture; 1st place – Kitchen; 1st place – Outdoor Living; and 2nd place – Residence over 6,000 square ft. Congratulations to Claire Ownby, Kalysha Manzo, and the entire Ownby Design team.
Tonal Harmony was also featured on the cover of the July/August 2020 issue of Luxe Interiors + Design and received a 14-page editorial feature entitled “A Place in the Sun” within the magazine.

Enfort Homes -2019
Cette photo montre une grande chambre nature avec un mur blanc, une cheminée standard, un manteau de cheminée en bois et un sol gris.
Cette photo montre une grande chambre nature avec un mur blanc, une cheminée standard, un manteau de cheminée en bois et un sol gris.

Fireplace in master bedroom.
Photographer: Rob Karosis
Idée de décoration pour une grande chambre parentale champêtre avec un mur blanc, parquet foncé, une cheminée d'angle, un manteau de cheminée en pierre et un sol marron.
Idée de décoration pour une grande chambre parentale champêtre avec un mur blanc, parquet foncé, une cheminée d'angle, un manteau de cheminée en pierre et un sol marron.

Paul Dyer Photography
Idées déco pour une chambre parentale campagne avec un mur marron, sol en béton ciré, une cheminée standard et un manteau de cheminée en plâtre.
Idées déco pour une chambre parentale campagne avec un mur marron, sol en béton ciré, une cheminée standard et un manteau de cheminée en plâtre.

This home had a generous master suite prior to the renovation; however, it was located close to the rest of the bedrooms and baths on the floor. They desired their own separate oasis with more privacy and asked us to design and add a 2nd story addition over the existing 1st floor family room, that would include a master suite with a laundry/gift wrapping room.
We added a 2nd story addition without adding to the existing footprint of the home. The addition is entered through a private hallway with a separate spacious laundry room, complete with custom storage cabinetry, sink area, and countertops for folding or wrapping gifts. The bedroom is brimming with details such as custom built-in storage cabinetry with fine trim mouldings, window seats, and a fireplace with fine trim details. The master bathroom was designed with comfort in mind. A custom double vanity and linen tower with mirrored front, quartz countertops and champagne bronze plumbing and lighting fixtures make this room elegant. Water jet cut Calcatta marble tile and glass tile make this walk-in shower with glass window panels a true work of art. And to complete this addition we added a large walk-in closet with separate his and her areas, including built-in dresser storage, a window seat, and a storage island. The finished renovation is their private spa-like place to escape the busyness of life in style and comfort. These delightful homeowners are already talking phase two of renovations with us and we look forward to a longstanding relationship with them.

This transitional style room shows the effort of combining clean lines and sophisticated textures. Scale and variation of height plays an integral part to the success of this space.
Pieces featured: grey tufted headboard, table lamps, grey walls, window treatments and more...
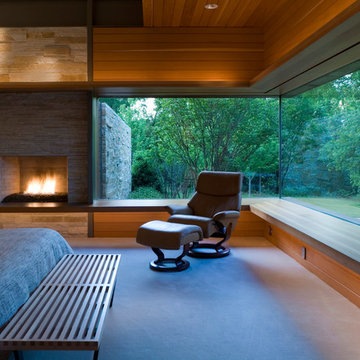
Cette image montre une chambre minimaliste avec une cheminée standard et un manteau de cheminée en pierre.
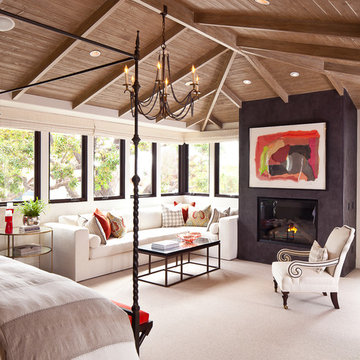
The master suite is ideal for relaxation with custom bed linens and a spacious seating area. The focal point in the room is the art piece over the Venetian plaster fireplace.

Rooted in a blend of tradition and modernity, this family home harmonizes rich design with personal narrative, offering solace and gathering for family and friends alike.
In the primary bedroom suite, tranquility reigns supreme. The custom king bed with its delicately curved headboard promises serene nights, complemented by modern touches like the sleek console and floating shelves. Amidst this serene backdrop lies a captivating portrait with a storied past, salvaged from a 1920s mansion fire. This artwork serves as more than decor; it's a bridge between past and present, enriching the room with historical depth and artistic allure.
Project by Texas' Urbanology Designs. Their North Richland Hills-based interior design studio serves Dallas, Highland Park, University Park, Fort Worth, and upscale clients nationwide.
For more about Urbanology Designs see here:
https://www.urbanologydesigns.com/
To learn more about this project, see here: https://www.urbanologydesigns.com/luxury-earthen-inspired-home-dallas
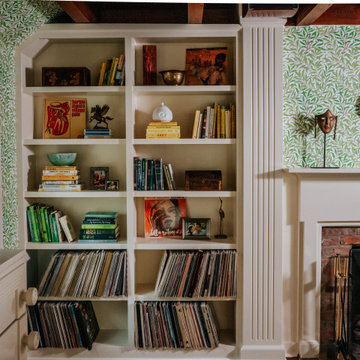
Exemple d'une grande chambre d'amis nature avec un mur vert, une cheminée standard, un manteau de cheminée en brique, un plafond en bois et du papier peint.
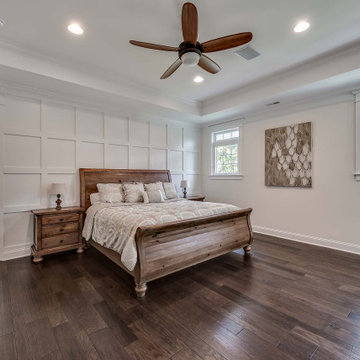
Exemple d'une chambre parentale chic avec un mur beige, un sol en bois brun, une cheminée double-face, un manteau de cheminée en pierre, un sol marron, un plafond décaissé et boiseries.
Idées déco de chambres avec tous types de manteaux de cheminée
1