Idées déco de chambres avec un mur multicolore
Trier par :
Budget
Trier par:Populaires du jour
81 - 100 sur 10 607 photos
1 sur 2
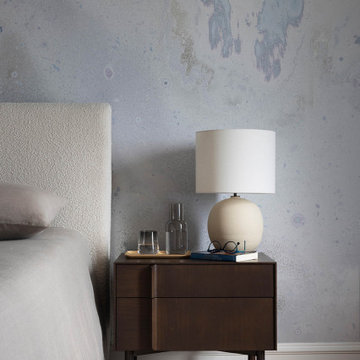
Réalisation d'une très grande chambre parentale tradition avec un mur multicolore, parquet clair, un sol beige et du papier peint.
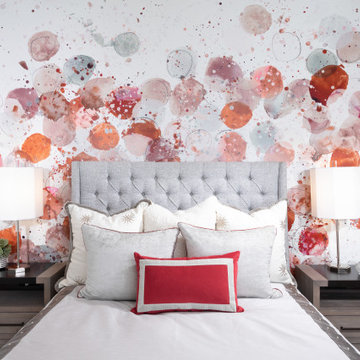
A wall mural highlights this bedroom with an upholstered bed, custom bedding and decorative lighting.
Réalisation d'une petite chambre d'amis minimaliste avec un mur multicolore, sol en stratifié, un sol marron et du papier peint.
Réalisation d'une petite chambre d'amis minimaliste avec un mur multicolore, sol en stratifié, un sol marron et du papier peint.
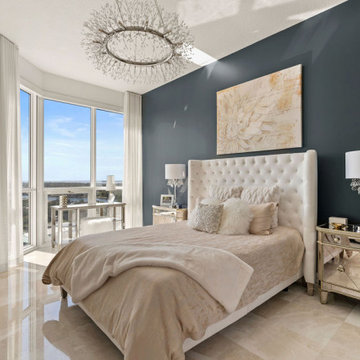
Cette photo montre une chambre d'amis tendance de taille moyenne avec un mur multicolore, un sol en carrelage de porcelaine et un sol beige.
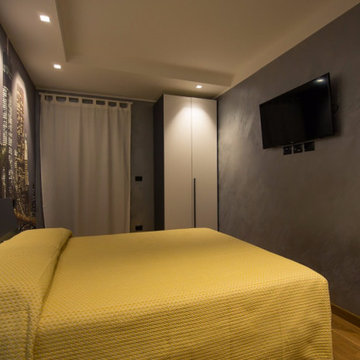
Camera da letto illuminata da un faretto a installato a contro soffitto a filo cartongesso Leds C4
Abat Jour 3 watt orientabile
Ogni camera da letto viene gestita con domotica Mygekko. Controllo remoto per organizzare l'arrivo e la ripartenza dei clienti. Check presenza clienti e benvenuto
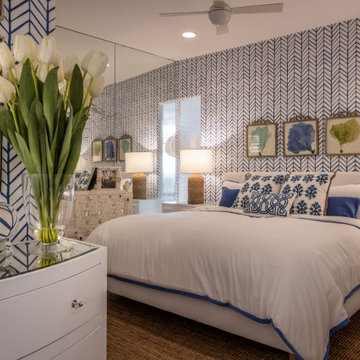
Exemple d'une chambre parentale chic avec un mur multicolore, parquet clair, aucune cheminée, un sol beige et du papier peint.
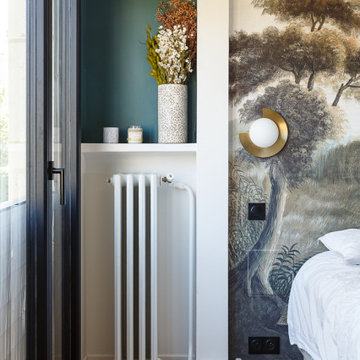
Pour ce projet, nous avons travaillé de concert avec notre cliente. L’objectif était d’ouvrir les espaces et rendre l’appartement le plus lumineux possible. Pour ce faire, nous avons absolument TOUT cassé ! Seuls vestiges de l’ancien appartement : 2 poteaux, les chauffages et la poutre centrale.
Nous avons ainsi réagencé toutes les pièces, supprimé les couloirs et changé les fenêtres. La palette de couleurs était principalement blanche pour accentuer la luminosité; le tout ponctué par des touches de couleurs vert-bleues et boisées. Résultat : des pièces de vie ouvertes, chaleureuses qui baignent dans la lumière.
De nombreux rangements, faits maison par nos experts, ont pris place un peu partout dans l’appartement afin de s’inscrire parfaitement dans l’espace. Exemples probants de notre savoir-faire : le meuble bleu dans la chambre parentale ou encore celui en forme d’arche.
Grâce à notre process et notre expérience, la rénovation de cet appartement de 100m2 a duré 4 mois et coûté env. 100 000 euros #MonConceptHabitation
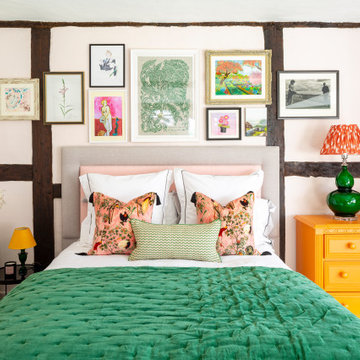
This bedroom is my clients daughters old bedroom, again which she wanted into a guest bedroom which kept that boutique hotel feel, whislt also keeping her daughters personality. We used old art work her daughter did over the years and had them reframed and put onto the gallery wall.
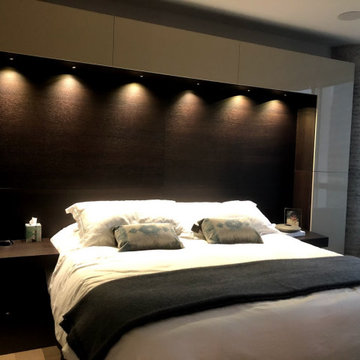
Inspiration pour une grande chambre parentale minimaliste avec un mur multicolore, aucune cheminée et un sol gris.
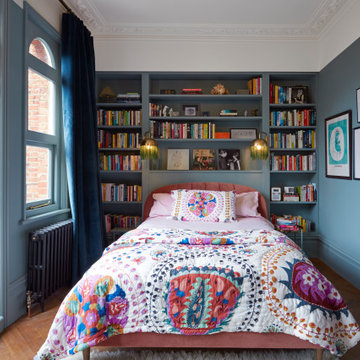
Idée de décoration pour une chambre victorienne avec un mur multicolore, un sol en bois brun et aucune cheminée.
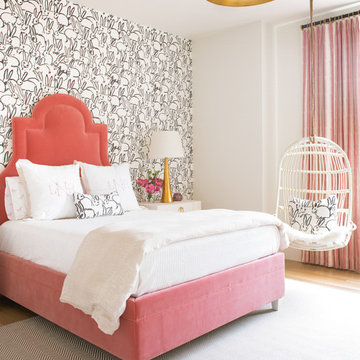
Aménagement d'une chambre méditerranéenne avec un mur multicolore, un sol en bois brun et un sol marron.
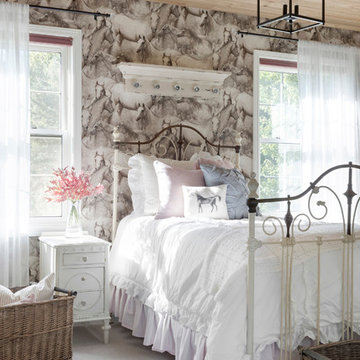
Réalisation d'une chambre avec moquette grise et rose champêtre de taille moyenne avec un manteau de cheminée en bois, un mur multicolore et un sol gris.
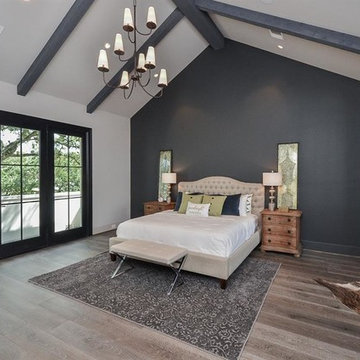
Master Bedroom with reading nook and balcony.
Exemple d'une très grande chambre parentale chic avec un mur multicolore, un sol en bois brun, aucune cheminée et un sol gris.
Exemple d'une très grande chambre parentale chic avec un mur multicolore, un sol en bois brun, aucune cheminée et un sol gris.
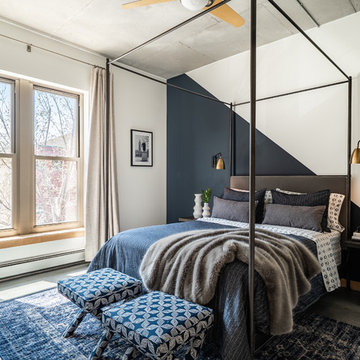
Contemporary Master Bedroom Retreat Has Semi-Diagonal-Painted Accent Wall.
This loft master bedroom has a contemporary style epitomized by the black canopy bed and diagonal-painted accent wall. Navy and white bedding, ottomans and an area rug complement the gray cement floor while adding soft texture to the space.
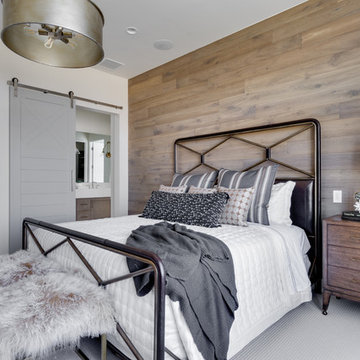
Interior Designer: Simons Design Studio
Builder: Magleby Construction
Photography: Allison Niccum
Aménagement d'une chambre campagne avec aucune cheminée, un mur multicolore et un sol beige.
Aménagement d'une chambre campagne avec aucune cheminée, un mur multicolore et un sol beige.
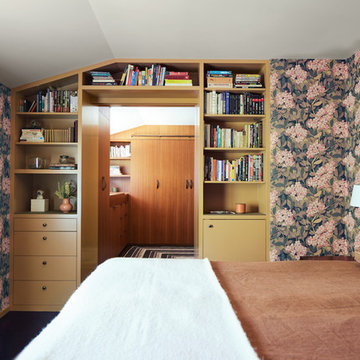
John Merkl
Cette image montre une chambre vintage avec un mur multicolore et un sol marron.
Cette image montre une chambre vintage avec un mur multicolore et un sol marron.
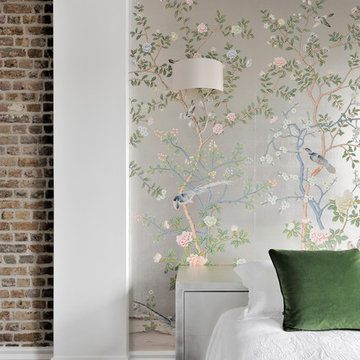
Frenchie Cristogatin
Réalisation d'une chambre bohème avec un mur multicolore et parquet foncé.
Réalisation d'une chambre bohème avec un mur multicolore et parquet foncé.
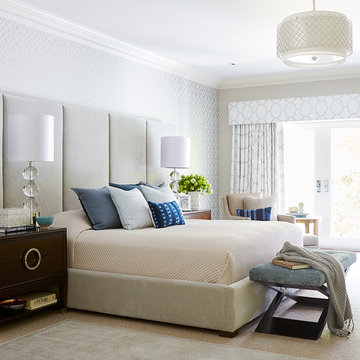
Liz Daly Photography for Erin Elizabeth Interiors, Atherton, CA
Exemple d'une chambre chic avec un mur multicolore et un sol beige.
Exemple d'une chambre chic avec un mur multicolore et un sol beige.
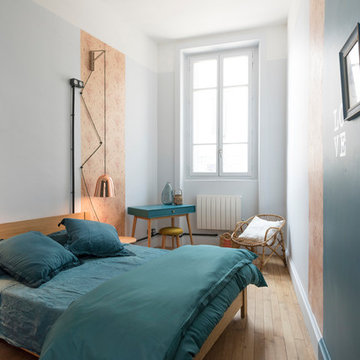
Sabine Serrad
Idée de décoration pour une chambre d'amis nordique avec un mur multicolore, parquet clair et un sol beige.
Idée de décoration pour une chambre d'amis nordique avec un mur multicolore, parquet clair et un sol beige.

I built this on my property for my aging father who has some health issues. Handicap accessibility was a factor in design. His dream has always been to try retire to a cabin in the woods. This is what he got.
It is a 1 bedroom, 1 bath with a great room. It is 600 sqft of AC space. The footprint is 40' x 26' overall.
The site was the former home of our pig pen. I only had to take 1 tree to make this work and I planted 3 in its place. The axis is set from root ball to root ball. The rear center is aligned with mean sunset and is visible across a wetland.
The goal was to make the home feel like it was floating in the palms. The geometry had to simple and I didn't want it feeling heavy on the land so I cantilevered the structure beyond exposed foundation walls. My barn is nearby and it features old 1950's "S" corrugated metal panel walls. I used the same panel profile for my siding. I ran it vertical to match the barn, but also to balance the length of the structure and stretch the high point into the canopy, visually. The wood is all Southern Yellow Pine. This material came from clearing at the Babcock Ranch Development site. I ran it through the structure, end to end and horizontally, to create a seamless feel and to stretch the space. It worked. It feels MUCH bigger than it is.
I milled the material to specific sizes in specific areas to create precise alignments. Floor starters align with base. Wall tops adjoin ceiling starters to create the illusion of a seamless board. All light fixtures, HVAC supports, cabinets, switches, outlets, are set specifically to wood joints. The front and rear porch wood has three different milling profiles so the hypotenuse on the ceilings, align with the walls, and yield an aligned deck board below. Yes, I over did it. It is spectacular in its detailing. That's the benefit of small spaces.
Concrete counters and IKEA cabinets round out the conversation.
For those who cannot live tiny, I offer the Tiny-ish House.
Photos by Ryan Gamma
Staging by iStage Homes
Design Assistance Jimmy Thornton
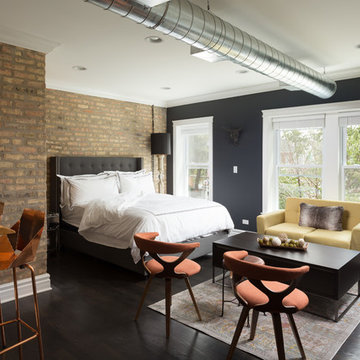
As a large studio, we decided to combine the living and bedroom area - creating the feeling of a master suite! The sleek living space features a yellow upholstered loveseat and two modern orange chairs. These bright but warm hues subtly stand out against the dark grey backdrop, espresso-toned hardwood floors, and charcoal-colored coffee table.
The bedroom area complements the dark hues of the living room but takes on a unique look of its own. With an exposed brick accent wall, gold and black decor, and crisp white bedding - the dark grey from the headboard creates congruency within the open space.
Designed by Chi Renovation & Design who serve Chicago and it's surrounding suburbs, with an emphasis on the North Side and North Shore. You'll find their work from the Loop through Lincoln Park, Skokie, Wilmette, and all the way up to Lake Forest.
Idées déco de chambres avec un mur multicolore
5