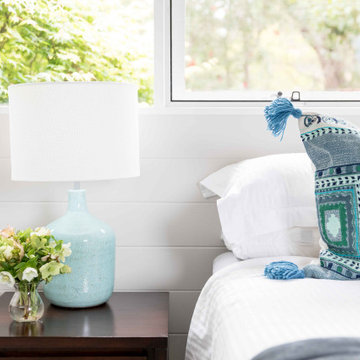Idées déco de chambres avec un mur vert
Trier par :
Budget
Trier par:Populaires du jour
221 - 240 sur 14 478 photos
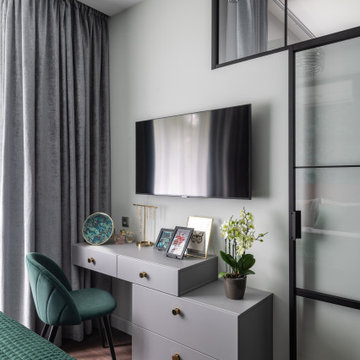
Стена в изголовье кровати в спальне выделена акцентными обоями бельгийского бренда Khrôma. По словам дизайнера, хотелось сделать в этой комнате яркий акцент, но все стены решили не оклеивать — в маленьком пространстве это выглядело бы слишком пестро.
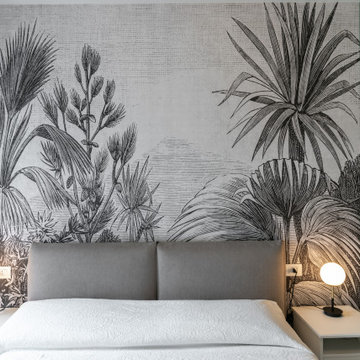
Inspiration pour une chambre parentale design de taille moyenne avec un mur vert, un sol en carrelage de porcelaine, un sol marron et du papier peint.
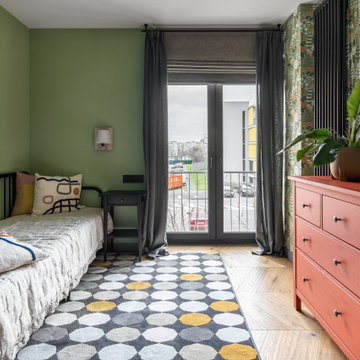
Aménagement d'une grande chambre d'amis contemporaine avec un mur vert, un sol en bois brun, un sol marron et du papier peint.
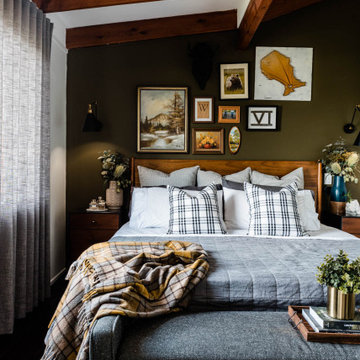
Master Bedroom
Aménagement d'une chambre parentale de taille moyenne avec un mur vert et parquet foncé.
Aménagement d'une chambre parentale de taille moyenne avec un mur vert et parquet foncé.
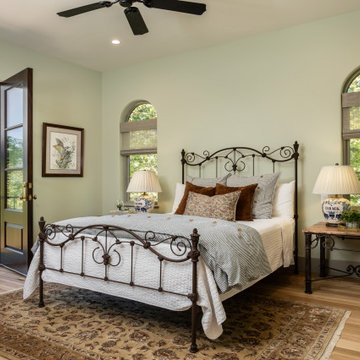
This secondary master suite has is own balcony to step out and view the mountains on the horizon.
The room is simple with the wire brushed oak floor and lack of window and door casing to create the traditional European masonry construction feel.
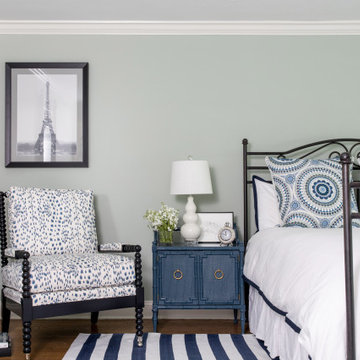
Cette photo montre une chambre chic avec un mur vert, parquet foncé et un sol marron.
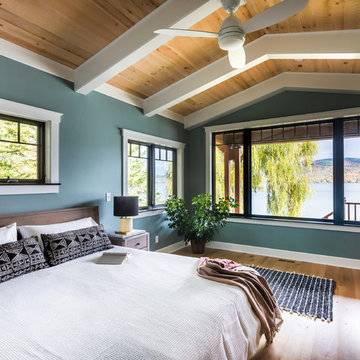
Master bedroom with lake front views
Aménagement d'une grande chambre parentale montagne avec un mur vert, parquet clair et un sol beige.
Aménagement d'une grande chambre parentale montagne avec un mur vert, parquet clair et un sol beige.
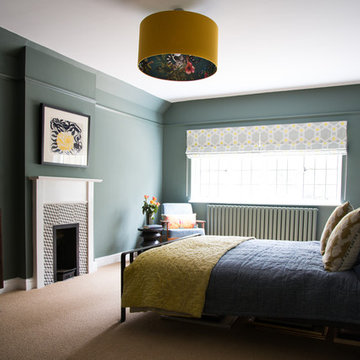
Daniela Exley
Cette photo montre une chambre avec moquette chic avec un mur vert et un sol beige.
Cette photo montre une chambre avec moquette chic avec un mur vert et un sol beige.
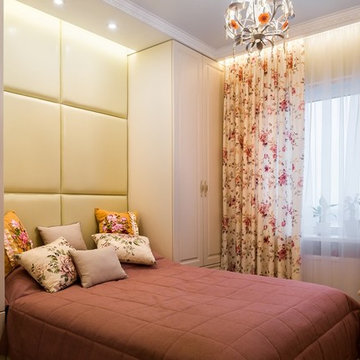
Спальня площадью 10 кв.м.В центре спальни,размещена кровать.По бокам расположены вместительные гардеробные шкафы.Изголовье кровати выполнена из мягкой панели,светлых оттенков.Цвет покрывало-яркий акцент в маленькой спальни
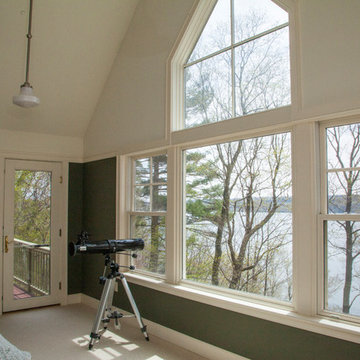
With this Cayuga Lake home you are sure to have something to do all day long, all year-round...don't take my word for it -- come check it out Down the long, stone private drive, nestled on a breathtaking hillside, awaits a custom built home -- a vision where love and quality craftsmanship go hand-in-hand Outstanding Cayuga Lake views can be enjoyed throughout most of the home, patios, and deck. The lush perennials frame around the home as if it was an illustration in a classic storybook. This home has a touch of elegance, yet the comforts of home. The new hardwood floors are stunning -- extending throughout most of the main level. A set of French doors welcome you to your place setting in the spacious formal dining room -- a "fine dining" ambiance is instantly created and includes a view into the flourishing garden through the wall of windows. The family room is impeccable with floor to ceiling windows, and French doors that open to the front patio/outdoor screened-in room. A panoramic lake view that extends inside to out. The cozy fireplace will fill the room with warmth, and create a peaceful environment. The eat-in kitchen is a chef’s dream come true with a Viking sub-zero refrigerator, six-burner gas range, Brookhaven cabinets, complimented with granite countertops, a center island with seating for two, and over the counter lake views. For ease of entertaining, there is a dining area centrally located between the kitchen and living room -- and includes an easy access point to the side patio. The dining area has a tray ceiling that illuminates above -- a decadent addition. The living room continues the theme of the wall of windows AND an additional wood burning fireplace. The hallway is a work of art -- quite literally -- the design was inspired by the Isabella Stewart Gardner Museum in Boston. The upper level includes 3 large bedrooms with large closets, a home office, hallway full bathroom (with a separate shower room) and a laundry chute. The master suite is magnificent -- definitely, a room that you wouldn't mind waking up in every morning! The dramatic cathedral ceiling is enhanced by the wall of windows and lake views. Completing this master suite you get a private balcony, TWO walk-in closets (that are the size of small rooms), and an en-suite that includes his & hers granite topped vanities and a tile steam shower with built-in bench. Down to the newly repainted, generously sized finished walkout lower level, you have a media room, bedroom, full bathroom, and large storage/utility room. The French doors open to the back deck where you can find the hot tub, and sturdy steps that lead to the deep water dock and Cayuga Lake! Outbuilding can conveniently hold your outdoor tools and toys. The 9.87 acres allows you room to build a garage This home will leave a lasting impression on you and your guests!
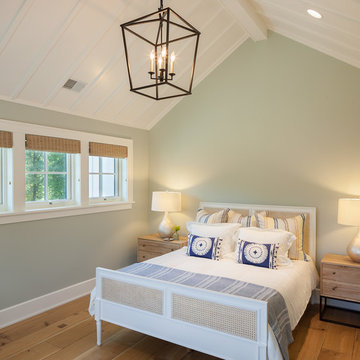
Nestled in the countryside and designed to accommodate a multi-generational family, this custom compound boasts a nearly 5,000 square foot main residence, an infinity pool with luscious landscaping, a guest and pool house as well as a pole barn. The spacious, yet cozy flow of the main residence fits perfectly with the farmhouse style exterior. The gourmet kitchen with separate bakery kitchen offers built-in banquette seating for casual dining and is open to a cozy dining room for more formal meals enjoyed in front of the wood-burning fireplace. Completing the main level is a library, mudroom and living room with rustic accents throughout. The upper level features a grand master suite, a guest bedroom with dressing room, a laundry room as well as a sizable home office. The lower level has a fireside sitting room that opens to the media and exercise rooms by custom-built sliding barn doors. The quaint guest house has a living room, dining room and full kitchen, plus an upper level with two bedrooms and a full bath, as well as a wrap-around porch overlooking the infinity edge pool and picturesque landscaping of the estate.
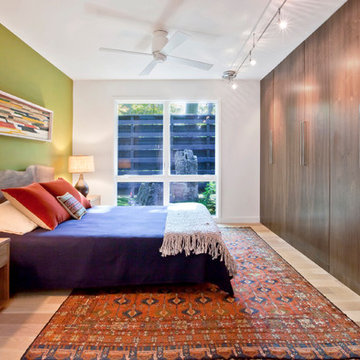
Master Bedroom with Walnut Wardrobe wall and views to Moss Garden - Architecture: HAUS | Architecture For Modern Lifestyles - Interior Architecture: HAUS with Design Studio Vriesman, General Contractor: Wrightworks, Landscape Architecture: A2 Design, Photography: HAUS
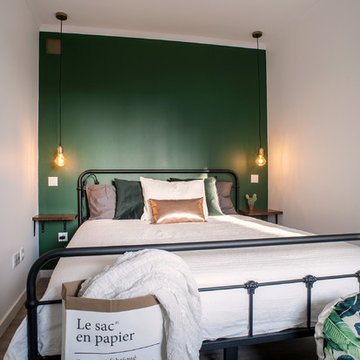
Dias dos Reis
Aménagement d'une petite chambre parentale classique avec un mur vert, un sol en linoléum, aucune cheminée et un sol gris.
Aménagement d'une petite chambre parentale classique avec un mur vert, un sol en linoléum, aucune cheminée et un sol gris.
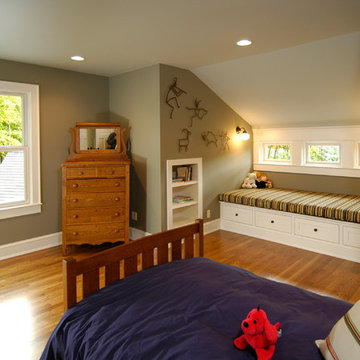
The Parkgate was designed from the inside out to give homage to the past. It has a welcoming wraparound front porch and, much like its ancestors, a surprising grandeur from floor to floor. The stair opens to a spectacular window with flanking bookcases, making the family space as special as the public areas of the home. The formal living room is separated from the family space, yet reconnected with a unique screened porch ideal for entertaining. The large kitchen, with its built-in curved booth and large dining area to the front of the home, is also ideal for entertaining. The back hall entry is perfect for a large family, with big closets, locker areas, laundry home management room, bath and back stair. The home has a large master suite and two children's rooms on the second floor, with an uncommon third floor boasting two more wonderful bedrooms. The lower level is every family’s dream, boasting a large game room, guest suite, family room and gymnasium with 14-foot ceiling. The main stair is split to give further separation between formal and informal living. The kitchen dining area flanks the foyer, giving it a more traditional feel. Upon entering the home, visitors can see the welcoming kitchen beyond.
Photographer: David Bixel
Builder: DeHann Homes
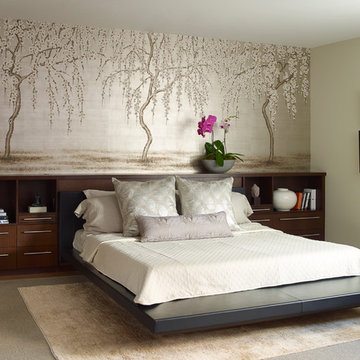
Hand-painted Gracie wallpaper contrasts with a minimal bed and sleek built-in storage. This master suite was designed with retreat in mind, and one feels removed from the hustle of city-life once inside.
Photo: Tria Giovan
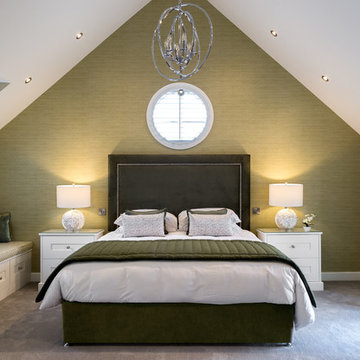
Aménagement d'une grande chambre classique avec un mur vert, aucune cheminée et un sol gris.
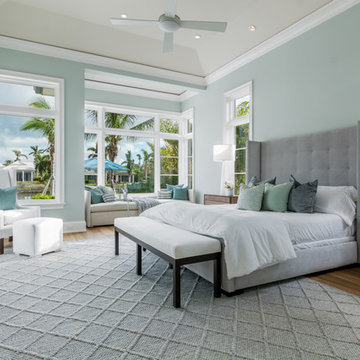
Master Bedroom
SW7102 White Flour Walls
Hunter Ceiling Fan
Idée de décoration pour une grande chambre parentale tradition avec un mur vert, un sol en bois brun et un sol marron.
Idée de décoration pour une grande chambre parentale tradition avec un mur vert, un sol en bois brun et un sol marron.
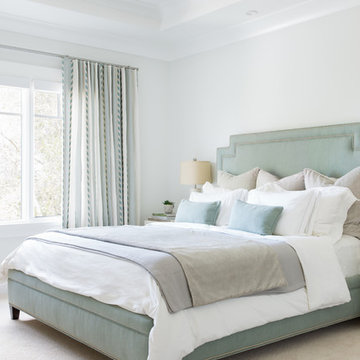
Master bedroom showing detail of the custom upholstered bed with nailhead trim. Custom drapery and roman shades and white wood night stands.
Photo: Suzanna Scott Photography
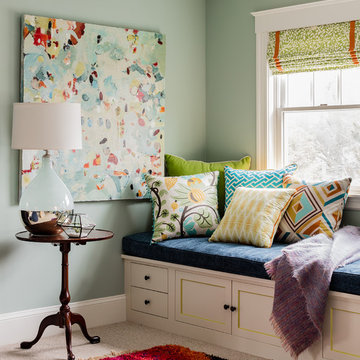
Michael J. Lee Photography
Aménagement d'une chambre avec moquette classique avec un mur vert et un sol beige.
Aménagement d'une chambre avec moquette classique avec un mur vert et un sol beige.
Idées déco de chambres avec un mur vert
12
