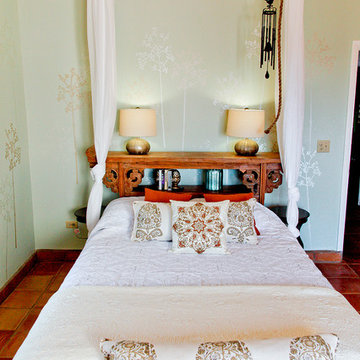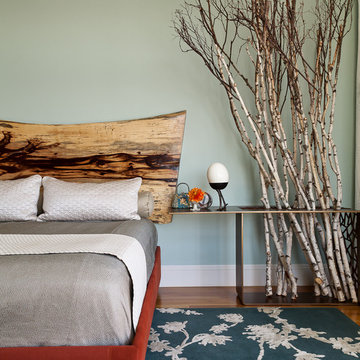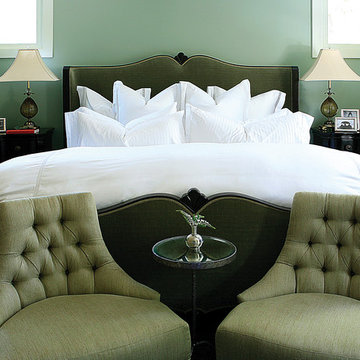Idées déco de chambres avec un mur vert
Trier par :
Budget
Trier par:Populaires du jour
241 - 260 sur 14 478 photos
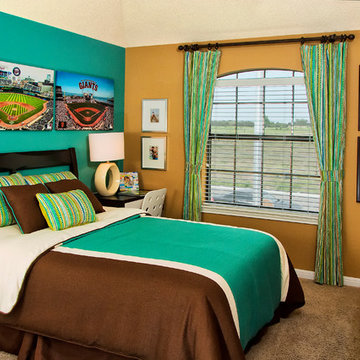
Stylecraft Builders
Photos done by R. Walley
Aménagement d'une chambre classique avec un mur vert.
Aménagement d'une chambre classique avec un mur vert.
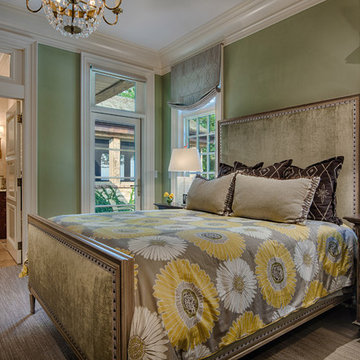
© 2012 www.steinbergerphoto.com
Idées déco pour une grande chambre classique avec un mur vert, aucune cheminée et un sol vert.
Idées déco pour une grande chambre classique avec un mur vert, aucune cheminée et un sol vert.
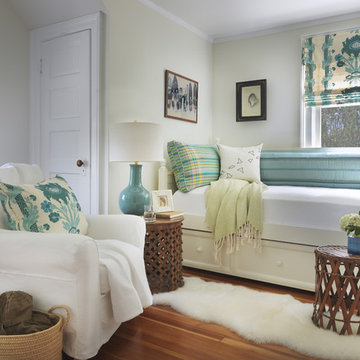
Nat Rea photography
Cette image montre une chambre d'amis marine avec un mur vert et un sol en bois brun.
Cette image montre une chambre d'amis marine avec un mur vert et un sol en bois brun.
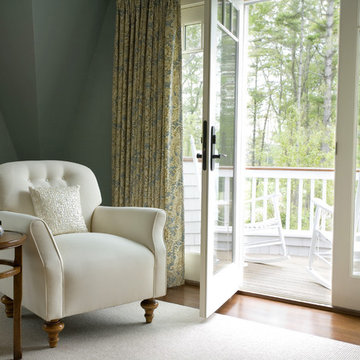
Located within a gated golf course community on the shoreline of Buzzards Bay this residence is a graceful and refined Gambrel style home. The traditional lines blend quietly into the surroundings.
Photo Credit: Eric Roth
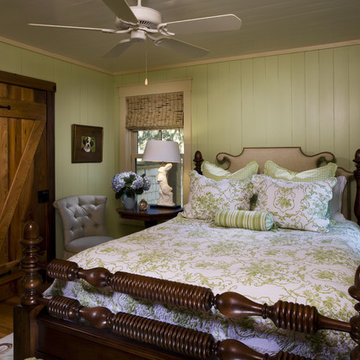
Stephanie's Cottage on the river in South Carolina
Réalisation d'une chambre chalet avec un mur vert.
Réalisation d'une chambre chalet avec un mur vert.
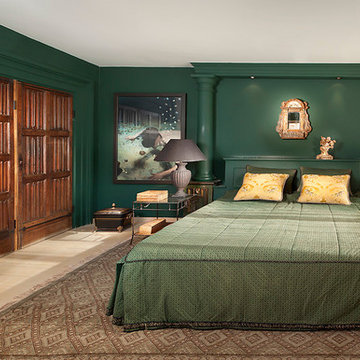
Designer jean- claude : jean@jean-claude.co.il
Aménagement d'une chambre classique avec un mur vert.
Aménagement d'une chambre classique avec un mur vert.
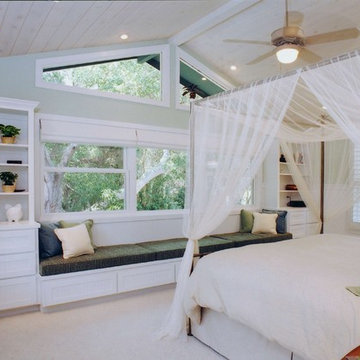
Idée de décoration pour une chambre parentale ethnique avec un mur vert et aucune cheminée.
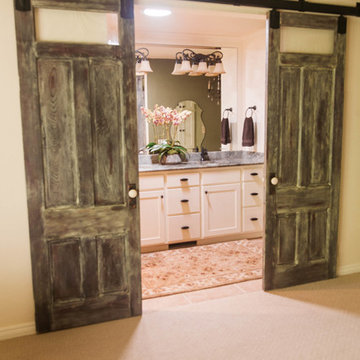
Hummingbird Media
Réalisation d'une petite chambre champêtre avec un mur vert.
Réalisation d'une petite chambre champêtre avec un mur vert.
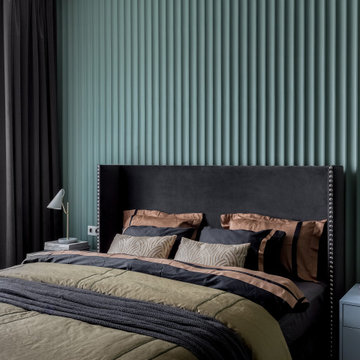
Хозяйский сьют окрашен в красивый оттенок зеленого (Little Greene). Дизайн лаконичный, так как комната небольшая. Широкая кровать с высоким изголовьем - главный декор комнаты. За кроватью стена отделана гипсовыми панелями с подсветкой, добавляя текстуру и объем
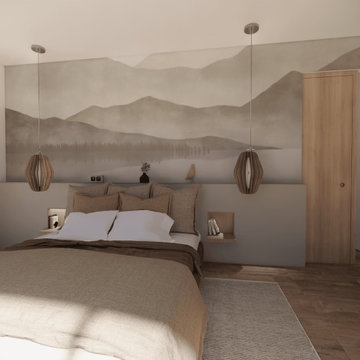
LA DEMANDE
Pour leur projet de maison en construction, mes client ont souhaité se faire accompagner sur l'aménagement intérieur concernant le choix des couleurs et matériaux, en passant par les papiers peints.
LE PROJET
LA PIÈCE À VIVRE :
À travers un fil conducteur assez contemporain mais avec une dominance boisée et quelques touches de couleurs, la pièce à vivre, ouverte sur la cuisine, est chaleureuse et conviviale.
Un meuble bibliothèque sur mesure viendra arboré la télévision ainsi qu'un insert de cheminée visible également de côté depuis la salle à manger.
Au coeur de la cuisine, un ilot central permettra de s'attabler pour un repas sur le pouce et de cuisiner en ayant un oeil sur la pièce à vivre. Les façades en bois apporte du caractère et de la chaleur et viennent ainsi contraster le plan de travail et faïence Rem Natural de chez Consentino.
LA SALLE DE BAIN PARENTALE :
Colorée et haut-de-gamme, un carrelage en marbre de Grespania Ceramica donne du cachet et l'élégance à la pièce. Le meuble vasque couleur terre cuite apporte la touche colorée.
LA SALLE DE BAIN DES ENFANTS :
Ludique et colorée, la salle de bain des enfants se la joue graphique et texturée. Un carrelage géométrique permet de donner du dynamisme et la touche colorée.
UNE ENTRÉE FONCTIONNELLE :
Qui n'a jamais rêvé d'avoir de grands rangements pour une entrée fonctionnelle ?
C'est chose faite avec ces grands placards sur-mesure en chêne qui viendront rappeler les menuiseries.
Un papier peint panoramique géométrique Pablo Emeraude/gris signé Casamance est installé dans la cage d'escalier et vient faire le lien avec la couleur Light Blue No.22 Farrow&Ball.
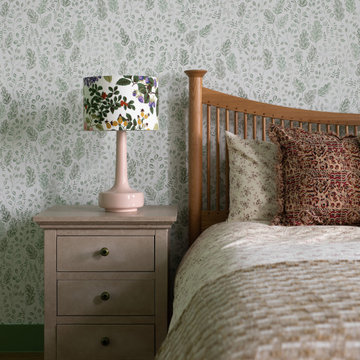
Inspiration pour une chambre rustique de taille moyenne avec un mur vert et parquet clair.
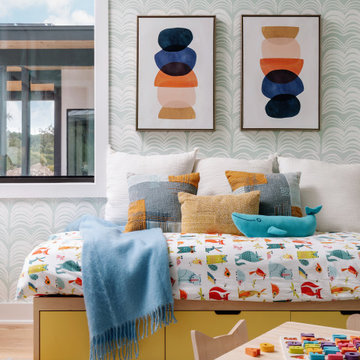
Our Austin studio decided to go bold with this project by ensuring that each space had a unique identity in the Mid-Century Modern style bathroom, butler's pantry, and mudroom. We covered the bathroom walls and flooring with stylish beige and yellow tile that was cleverly installed to look like two different patterns. The mint cabinet and pink vanity reflect the mid-century color palette. The stylish knobs and fittings add an extra splash of fun to the bathroom.
The butler's pantry is located right behind the kitchen and serves multiple functions like storage, a study area, and a bar. We went with a moody blue color for the cabinets and included a raw wood open shelf to give depth and warmth to the space. We went with some gorgeous artistic tiles that create a bold, intriguing look in the space.
In the mudroom, we used siding materials to create a shiplap effect to create warmth and texture – a homage to the classic Mid-Century Modern design. We used the same blue from the butler's pantry to create a cohesive effect. The large mint cabinets add a lighter touch to the space.
---
Project designed by the Atomic Ranch featured modern designers at Breathe Design Studio. From their Austin design studio, they serve an eclectic and accomplished nationwide clientele including in Palm Springs, LA, and the San Francisco Bay Area.
For more about Breathe Design Studio, see here: https://www.breathedesignstudio.com/
To learn more about this project, see here: https://www.breathedesignstudio.com/atomic-ranch
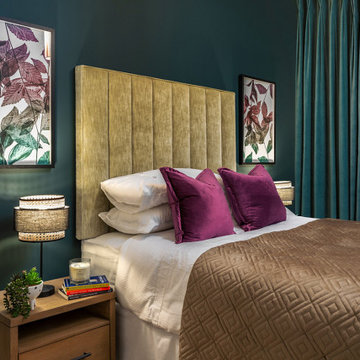
This new build apartment came with a white kitchen and flooring and it needed a complete fit out to suit the new owners taste. The open plan area was kept bright and airy whilst the two bedrooms embraced an altogether more atmospheric look, with deep jewel tones and black accents to the furniture. The simple galley galley kitchen was enhanced with the addition of a peninsula breakfast bar and we continued the wood as a wraparound across the ceiling and down the other wall. Powder coated metal shelving hangs from the ceiling to frame and define the area whilst adding some much needed storage. A stylish and practical solution that demonstrates the value of a bespoke design. Similarly, the custom made TV unit in the living area defines the space and creates a focal point.
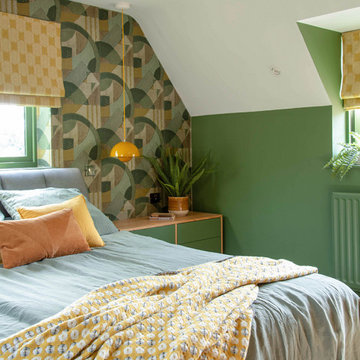
Floating bedside tables.
Idées déco pour une petite chambre rétro avec un mur vert, un sol beige, un plafond voûté et du papier peint.
Idées déco pour une petite chambre rétro avec un mur vert, un sol beige, un plafond voûté et du papier peint.
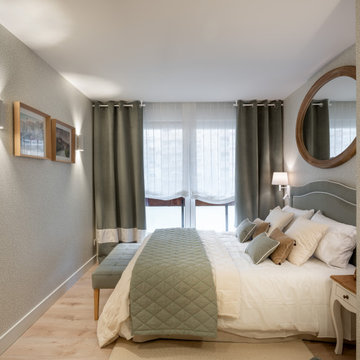
Reforma integral Sube Interiorismo www.subeinteriorismo.com
Biderbost Photo
Aménagement d'une chambre parentale classique de taille moyenne avec un mur vert, sol en stratifié, aucune cheminée, un sol marron et du papier peint.
Aménagement d'une chambre parentale classique de taille moyenne avec un mur vert, sol en stratifié, aucune cheminée, un sol marron et du papier peint.
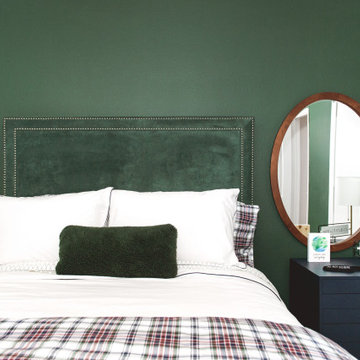
Our client's guests will be green with envy that they don't have this room in their home! Inspired by an existing landscape painting, this room screams outdoors. The custom made bed adds texture to the green walls. This room also doubles as an office space. Wouldn't you want to work in this room?
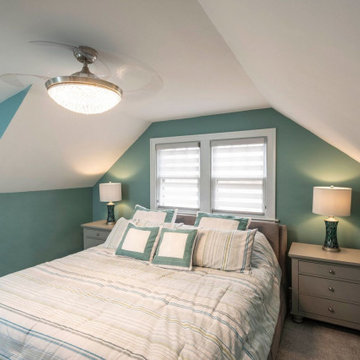
This homeowner loved her home, loved the location, but it needed updating and a more efficient use of the condensed space she had for her master bedroom/bath.
She was desirous of a spa-like master suite that not only used all spaces efficiently but was a tranquil escape to enjoy.
Her master bathroom was small, dated and inefficient with a corner shower and she used a couple small areas for storage but needed a more formal master closet and designated space for her shoes. Additionally, we were working with severely sloped ceilings in this space, which required us to be creative in utilizing the space for a hallway as well as prized shoe storage while stealing space from the bedroom. She also asked for a laundry room on this floor, which we were able to create using stackable units. Custom closet cabinetry allowed for closed storage and a fun light fixture complete the space. Her new master bathroom allowed for a large shower with fun tile and bench, custom cabinetry with transitional plumbing fixtures, and a sliding barn door for privacy.
Idées déco de chambres avec un mur vert
13
