Idées déco de chambres avec poutres apparentes
Trier par :
Budget
Trier par:Populaires du jour
61 - 80 sur 3 597 photos
1 sur 2

Built by Keystone Custom Builders, Inc.
Cette image montre une grande chambre chalet avec un mur beige, un sol beige et poutres apparentes.
Cette image montre une grande chambre chalet avec un mur beige, un sol beige et poutres apparentes.
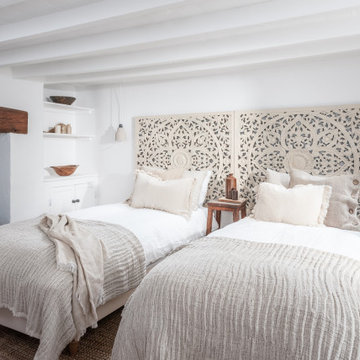
Cette photo montre une chambre d'amis bord de mer de taille moyenne avec un mur blanc, un sol en bois brun, une cheminée standard, un sol beige et poutres apparentes.
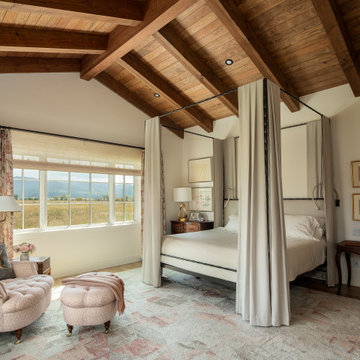
Idée de décoration pour une chambre champêtre avec un mur beige, un sol en bois brun, un sol marron, poutres apparentes, un plafond voûté et un plafond en bois.

Fulfilling a vision of the future to gather an expanding family, the open home is designed for multi-generational use, while also supporting the everyday lifestyle of the two homeowners. The home is flush with natural light and expansive views of the landscape in an established Wisconsin village. Charming European homes, rich with interesting details and fine millwork, inspired the design for the Modern European Residence. The theming is rooted in historical European style, but modernized through simple architectural shapes and clean lines that steer focus to the beautifully aligned details. Ceiling beams, wallpaper treatments, rugs and furnishings create definition to each space, and fabrics and patterns stand out as visual interest and subtle additions of color. A brighter look is achieved through a clean neutral color palette of quality natural materials in warm whites and lighter woods, contrasting with color and patterned elements. The transitional background creates a modern twist on a traditional home that delivers the desired formal house with comfortable elegance.

Interior of the tiny house and cabin. A Ships ladder is used to access the sleeping loft. The sleeping loft has a queen bed and two porthole stained glass windows by local artist Jessi Davis.
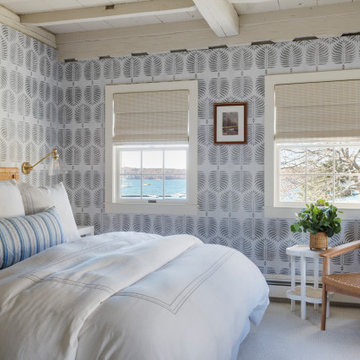
Réalisation d'une chambre marine avec un mur multicolore, un sol blanc, poutres apparentes, un plafond en lambris de bois et du papier peint.

White UPVC windows in the guest bedroom. Our windows come with a 20 year guarantee.
Idées déco pour une chambre campagne de taille moyenne avec un mur blanc, aucune cheminée, un sol marron, poutres apparentes et un mur en parement de brique.
Idées déco pour une chambre campagne de taille moyenne avec un mur blanc, aucune cheminée, un sol marron, poutres apparentes et un mur en parement de brique.
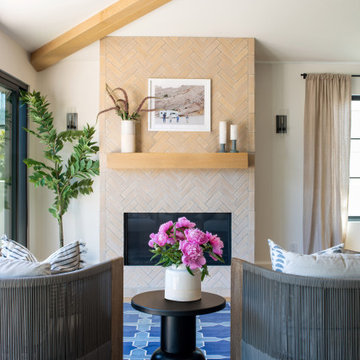
This master suite includes a quiet gathering space in front of the fireplace complete with a herringbone pattern beige tile, a cozy place for a couple to enjoy together.
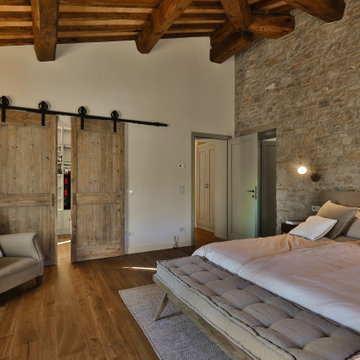
Camera Main con parete facciavista e guardaroba
Aménagement d'une grande chambre parentale campagne avec un mur jaune, parquet peint, un sol marron et poutres apparentes.
Aménagement d'une grande chambre parentale campagne avec un mur jaune, parquet peint, un sol marron et poutres apparentes.
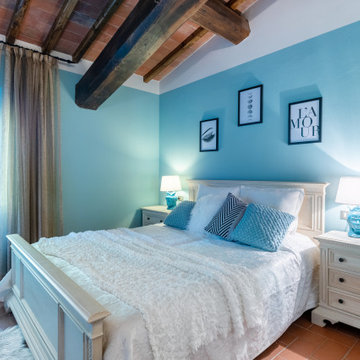
camera da letto dopo restyling
Cette photo montre une chambre méditerranéenne avec un mur bleu, tomettes au sol, un sol orange et poutres apparentes.
Cette photo montre une chambre méditerranéenne avec un mur bleu, tomettes au sol, un sol orange et poutres apparentes.
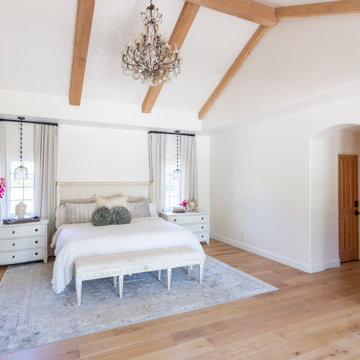
Exemple d'une grande chambre parentale avec un mur blanc, parquet clair, un sol beige et poutres apparentes.
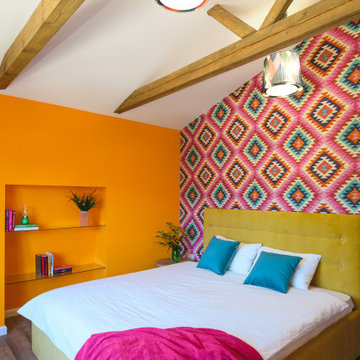
Cette photo montre une petite chambre d'amis tendance avec sol en stratifié, aucune cheminée, un sol marron, poutres apparentes, un plafond voûté, du papier peint et un mur multicolore.
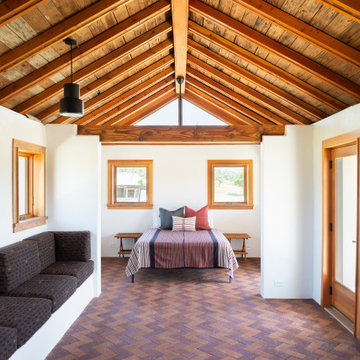
The renovation retains the structure of the barn which relied on a narrow footprint to capture daylight on three sides in lieu of electric lighting.
Cette photo montre une petite chambre parentale nature avec un mur blanc, un sol en brique, un sol rouge et poutres apparentes.
Cette photo montre une petite chambre parentale nature avec un mur blanc, un sol en brique, un sol rouge et poutres apparentes.
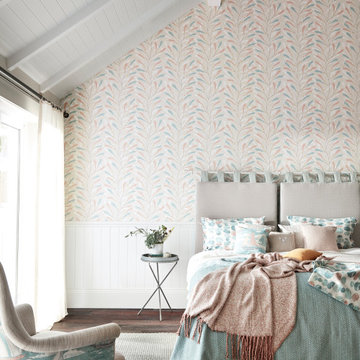
Coastal Bedroom Styled for Sanderson. Wallpaper & Fabrics Sanderson Port Issac. Photography by Andy Gore
Aménagement d'une chambre d'amis classique avec parquet foncé, du lambris de bois, du lambris, du papier peint, un mur multicolore, aucune cheminée, un sol marron, poutres apparentes et un plafond en lambris de bois.
Aménagement d'une chambre d'amis classique avec parquet foncé, du lambris de bois, du lambris, du papier peint, un mur multicolore, aucune cheminée, un sol marron, poutres apparentes et un plafond en lambris de bois.
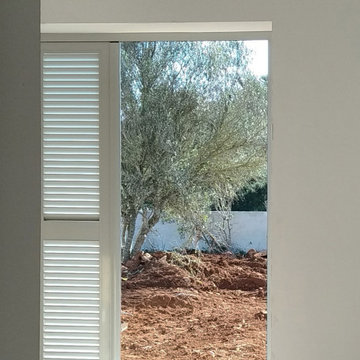
Foto durante la obra en la que se ven las vistas que tendrá la habitación hacia el jardín. Techos altos de vigas de madera vistas y carpintería mallorquina de aluminio de color gris verdoso.
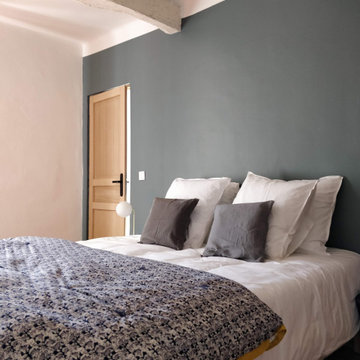
Cette photo montre une chambre d'amis méditerranéenne de taille moyenne avec un mur gris, tomettes au sol, aucune cheminée, un sol rouge et poutres apparentes.
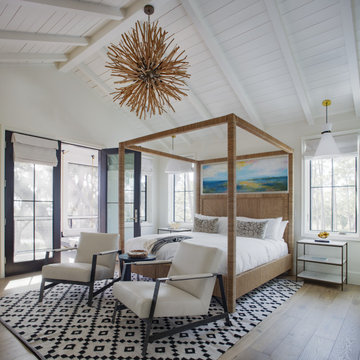
Bedroom open to screen porch, vaulted wood ceiling, painted wood beams, wide plank wood floor, black windows, and hanging bedside lights.
Inspiration pour une chambre parentale traditionnelle de taille moyenne avec un mur blanc, parquet clair et poutres apparentes.
Inspiration pour une chambre parentale traditionnelle de taille moyenne avec un mur blanc, parquet clair et poutres apparentes.
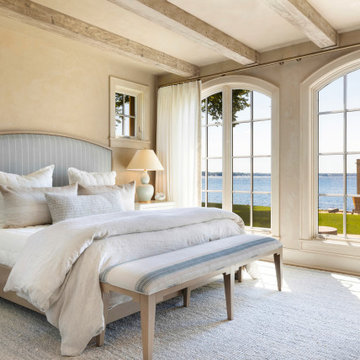
A master bedroom with irish cottage inspired charm thanks to a curated combination of materials, including stone walls and arches, plaster walls, oak lintels, arched French doors, and wide-planked, wire-brushed European white oak floors.
Carefully curated, The Sitting Room included a palette of soft creams, blues and camels, a classic color combination that is carried throughout the living spaces and bedrooms.
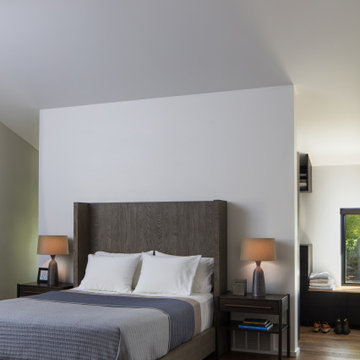
The vaulted ceiling of the primary bedroom is broken by a simple wall that anchors the headboard. Matched but willfully separate closets are tucked behind.
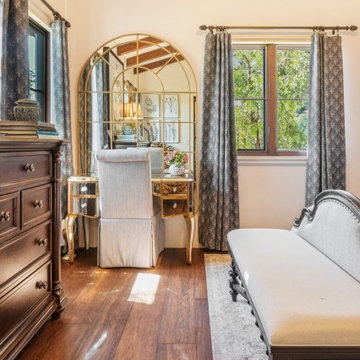
Cozy bedroom with a make up vanity moment, sleep with all the textures in the room and wake up refreshed. Designed by JL Interiors.
JL Interiors is a LA-based creative/diverse firm that specializes in residential interiors. JL Interiors empowers homeowners to design their dream home that they can be proud of! The design isn’t just about making things beautiful; it’s also about making things work beautifully. Contact us for a free consultation Hello@JLinteriors.design _ 310.390.6849
Idées déco de chambres avec poutres apparentes
4