Idées déco de chambres avec un sol en bois brun et une cheminée double-face
Trier par :
Budget
Trier par:Populaires du jour
61 - 80 sur 441 photos
1 sur 3
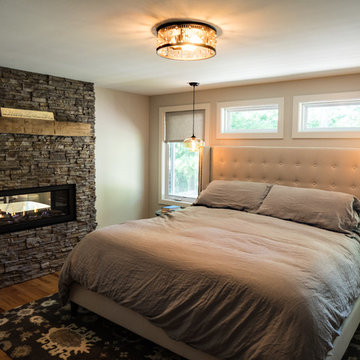
This Bedroom features added windows to the room to add brightness and better ventilation. The fireplace is a real focal point to the roomthat has a mantle that was repurposed from an barn. The adjacent wall to the fireplace is covered with barn wood that gives the room that rustic feeling.
Visions in Photography
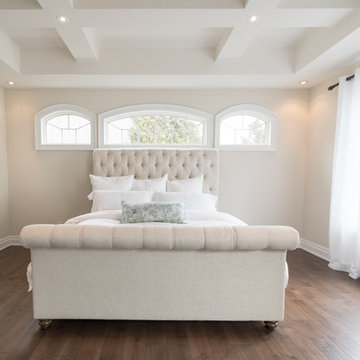
Aménagement d'une grande chambre parentale classique avec un mur blanc, un sol en bois brun, une cheminée double-face, un manteau de cheminée en plâtre et un sol marron.
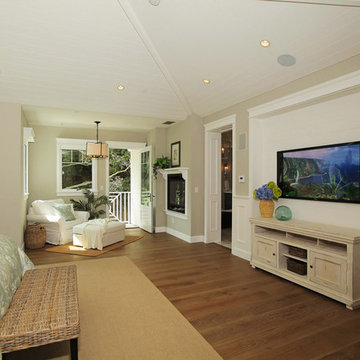
Design & Construction By Sherman Oaks Home Builders: http://www.shermanoakshomebuilders.com
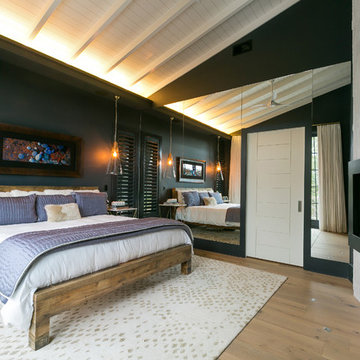
Patrick Brickman
Cette photo montre une chambre parentale tendance de taille moyenne avec un mur gris, un sol en bois brun, une cheminée double-face et un manteau de cheminée en pierre.
Cette photo montre une chambre parentale tendance de taille moyenne avec un mur gris, un sol en bois brun, une cheminée double-face et un manteau de cheminée en pierre.
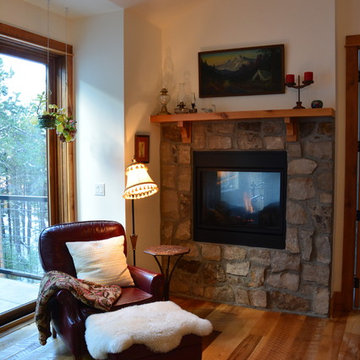
master bedroom reading area with two-way fire place
Réalisation d'une chambre parentale chalet de taille moyenne avec un mur blanc, un sol en bois brun, une cheminée double-face, un manteau de cheminée en pierre et un sol marron.
Réalisation d'une chambre parentale chalet de taille moyenne avec un mur blanc, un sol en bois brun, une cheminée double-face, un manteau de cheminée en pierre et un sol marron.
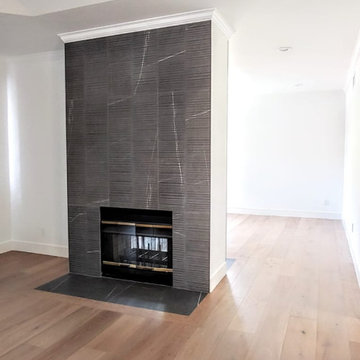
Porcelain tile floor to ceiling double-sided fireplace.
Idées déco pour une grande chambre parentale moderne avec un mur blanc, un sol en bois brun, une cheminée double-face, un manteau de cheminée en carrelage et un sol beige.
Idées déco pour une grande chambre parentale moderne avec un mur blanc, un sol en bois brun, une cheminée double-face, un manteau de cheminée en carrelage et un sol beige.
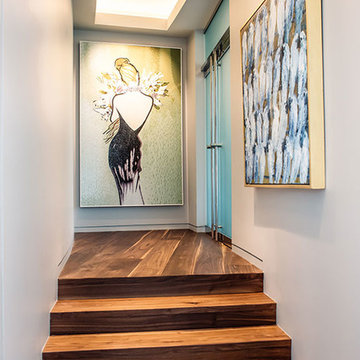
Cette image montre une très grande chambre parentale design avec un mur blanc, un sol en bois brun, une cheminée double-face, un manteau de cheminée en pierre et un sol marron.
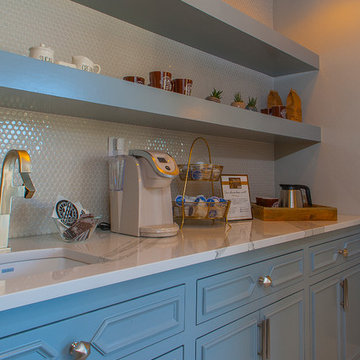
Kathy Keffer- Sharpe Photography
Exemple d'une grande chambre parentale chic avec un mur gris, un sol en bois brun, une cheminée double-face et un manteau de cheminée en carrelage.
Exemple d'une grande chambre parentale chic avec un mur gris, un sol en bois brun, une cheminée double-face et un manteau de cheminée en carrelage.
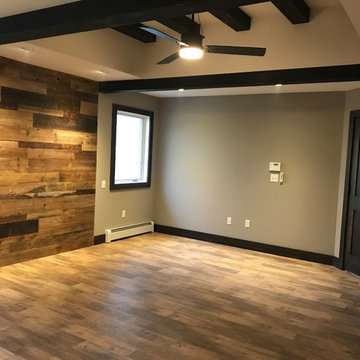
Our owners were looking to upgrade their master bedroom into a hotel-like oasis away from the world with a rustic "ski lodge" feel. The bathroom was gutted, we added some square footage from a closet next door and created a vaulted, spa-like bathroom space with a feature soaking tub. We connected the bedroom to the sitting space beyond to make sure both rooms were able to be used and work together. Added some beams to dress up the ceilings along with a new more modern soffit ceiling complete with an industrial style ceiling fan. The master bed will be positioned at the actual reclaimed barn-wood wall...The gas fireplace is see-through to the sitting area and ties the large space together with a warm accent. This wall is coated in a beautiful venetian plaster. Also included 2 walk-in closet spaces (being fitted with closet systems) and an exercise room.
Pros that worked on the project included: Holly Nase Interiors, S & D Renovations (who coordinated all of the construction), Agentis Kitchen & Bath, Veneshe Master Venetian Plastering, Stoves & Stuff Fireplaces
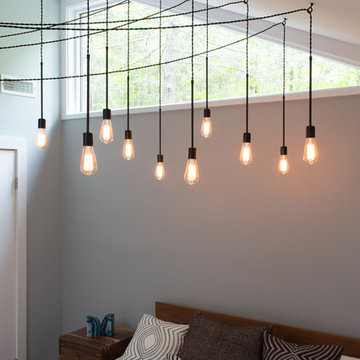
Custom designed and fabricated light fixture by Elizabeth Strianese Interiors, LLC.
Photography by Meredith Heuer.
Réalisation d'une grande chambre parentale design avec un sol en bois brun, une cheminée double-face, un manteau de cheminée en pierre et un mur gris.
Réalisation d'une grande chambre parentale design avec un sol en bois brun, une cheminée double-face, un manteau de cheminée en pierre et un mur gris.
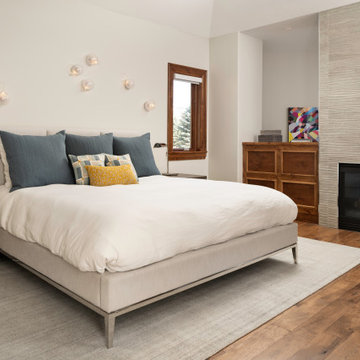
Exemple d'une chambre parentale tendance avec un mur blanc, un sol en bois brun, une cheminée double-face et un manteau de cheminée en carrelage.
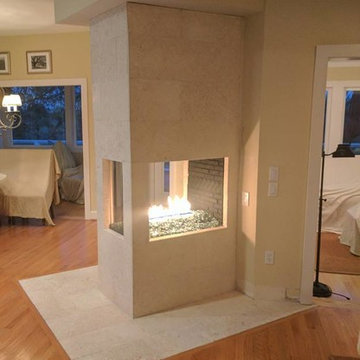
Idée de décoration pour une grande chambre parentale méditerranéenne avec un mur beige, un sol en bois brun, une cheminée double-face et un sol marron.
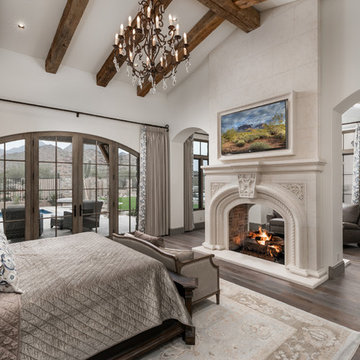
This multi-purpose master suite features beige and velvet plush bedding and throws. The bed faces a two-sided custom built-in fireplace with a flat-screen TV mounted above the mantle. The colors beige and white are the color theme of the entire room creating a neutral and calming space.
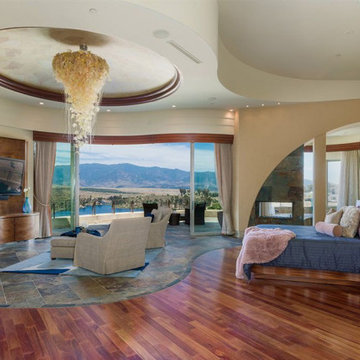
Idées déco pour une très grande chambre parentale grise et rose contemporaine avec un mur beige, une cheminée double-face, un manteau de cheminée en pierre, un sol marron et un sol en bois brun.
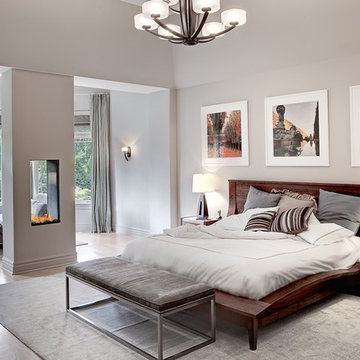
DBK Builders designed and built this property from scratch in 2005 with the original owners. When the property sold to new homeowners, they desired an updated, contemporary interior aesthetic. We were brought in by these clients to work in conjunction with the Interior Designer to execute the updated remodel and design.
Some of our interior remodeling work included pulling out the old fireplace and chimney and its finish and installing a new linear fireplace and stone chimney beneath the mounted television; pulling out all the old flooring and replacing with new whitestained oak flooring throughout the whole 7,000 square foot home; replacing all the countertops, cabinets, and appliances in the kitchen, bathrooms, and laundry room.
Interior Design by Pleasant Living, LLC
Photography by James Koch
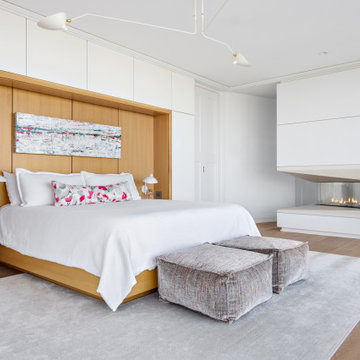
Our clients hired us to completely renovate and furnish their PEI home — and the results were transformative. Inspired by their natural views and love of entertaining, each space in this PEI home is distinctly original yet part of the collective whole.
We used color, patterns, and texture to invite personality into every room: the fish scale tile backsplash mosaic in the kitchen, the custom lighting installation in the dining room, the unique wallpapers in the pantry, powder room and mudroom, and the gorgeous natural stone surfaces in the primary bathroom and family room.
We also hand-designed several features in every room, from custom furnishings to storage benches and shelving to unique honeycomb-shaped bar shelves in the basement lounge.
The result is a home designed for relaxing, gathering, and enjoying the simple life as a couple.
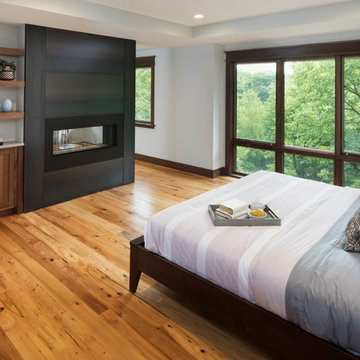
Landmark Photography
Idée de décoration pour une grande chambre parentale tradition avec un mur beige, un sol en bois brun, une cheminée double-face, un manteau de cheminée en métal et un sol marron.
Idée de décoration pour une grande chambre parentale tradition avec un mur beige, un sol en bois brun, une cheminée double-face, un manteau de cheminée en métal et un sol marron.
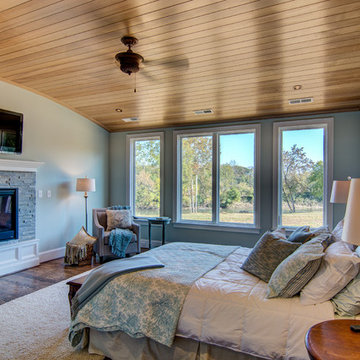
Frogman Interactive
Idée de décoration pour une très grande chambre parentale tradition avec un mur bleu, un sol en bois brun, une cheminée double-face et un manteau de cheminée en pierre.
Idée de décoration pour une très grande chambre parentale tradition avec un mur bleu, un sol en bois brun, une cheminée double-face et un manteau de cheminée en pierre.
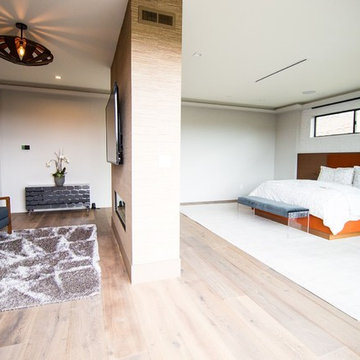
Nestled in the heart of Los Angeles, just south of Beverly Hills, this two story (with basement) contemporary gem boasts large ipe eaves and other wood details, warming the interior and exterior design. The rear indoor-outdoor flow is perfection. An exceptional entertaining oasis in the middle of the city. Photo by Lynn Abesera
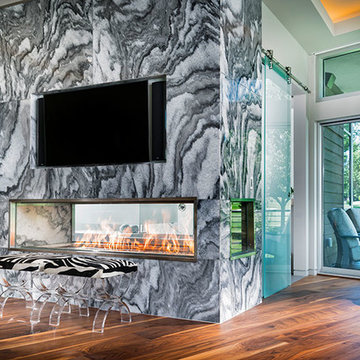
Réalisation d'une très grande chambre parentale design avec un mur blanc, un sol en bois brun, une cheminée double-face, un manteau de cheminée en pierre et un sol marron.
Idées déco de chambres avec un sol en bois brun et une cheminée double-face
4