Idées déco de chambres avec un sol en bois brun et une cheminée double-face
Trier par :
Budget
Trier par:Populaires du jour
141 - 160 sur 441 photos
1 sur 3
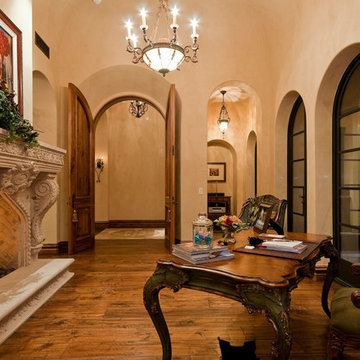
The stunning master bedroom has a home office at its entrance with a double sided fireplace, custom desk and beautiful chandelier.
Cette photo montre une très grande chambre parentale méditerranéenne avec un mur beige, un sol en bois brun, une cheminée double-face et un manteau de cheminée en pierre.
Cette photo montre une très grande chambre parentale méditerranéenne avec un mur beige, un sol en bois brun, une cheminée double-face et un manteau de cheminée en pierre.
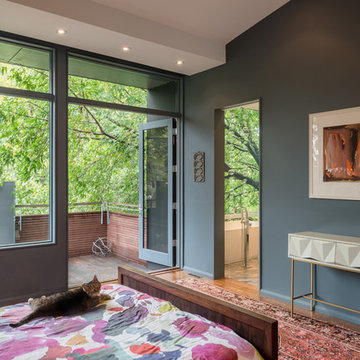
Photography by 10 Frame Handles
Cette image montre une petite chambre parentale design avec un mur gris, un sol en bois brun, une cheminée double-face, un manteau de cheminée en pierre et un sol marron.
Cette image montre une petite chambre parentale design avec un mur gris, un sol en bois brun, une cheminée double-face, un manteau de cheminée en pierre et un sol marron.
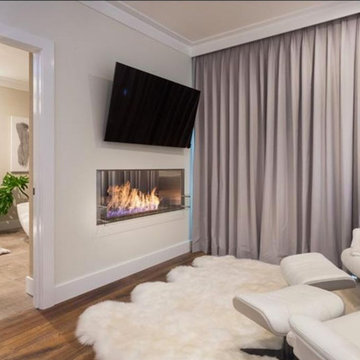
The second story of the home is devoted entirely to the Master Suite, which is a true retreat with double sided fireplace between bed & bath, waterfront views, his & hers walk-in closets, and an large sunning balcony. The master bath is designed to mimic a private spa with a large two person walk-in shower, dual sinks, beverage bar and free standing soaking tub overlooking the water.
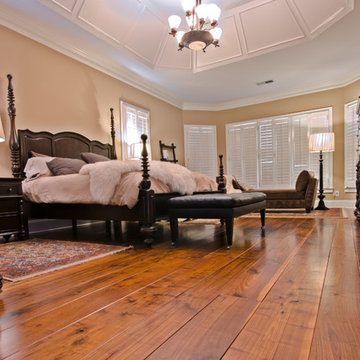
Take It Digital
Inspiration pour une grande chambre parentale traditionnelle avec un mur beige, un sol en bois brun, une cheminée double-face et un manteau de cheminée en plâtre.
Inspiration pour une grande chambre parentale traditionnelle avec un mur beige, un sol en bois brun, une cheminée double-face et un manteau de cheminée en plâtre.
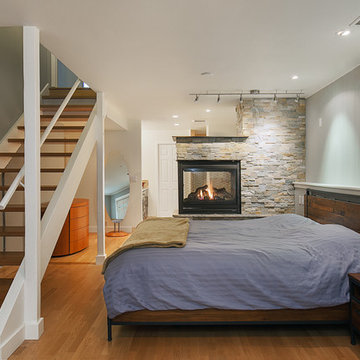
This Kirkland couple purchased their home with the intent to remodel the lower floor into a master suite. H2D Architecture + Design worked closely with the owner to develop a plan to create an open plan master suite with a bedroom, bathroom, and walk-in closet. The bedroom and bathroom are divided with a two-sided gas fireplace. A large soaking tub and walk-in shower provide a spa-like atmosphere for the master bathroom.
Design by: Heidi Helgeson, H2D Architecture + Design
Built by: Harjo Construction
Photos by: Cleary O'Farrell
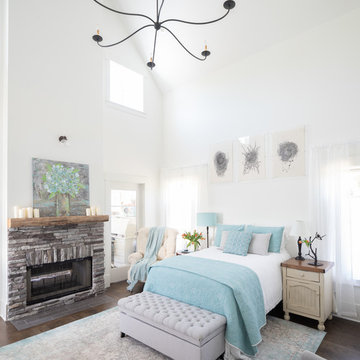
The dual-sided fireplace in this master suite opens to an adjacent sunroom
Aménagement d'une chambre parentale campagne de taille moyenne avec un mur blanc, un sol en bois brun, une cheminée double-face, un manteau de cheminée en pierre et un sol marron.
Aménagement d'une chambre parentale campagne de taille moyenne avec un mur blanc, un sol en bois brun, une cheminée double-face, un manteau de cheminée en pierre et un sol marron.
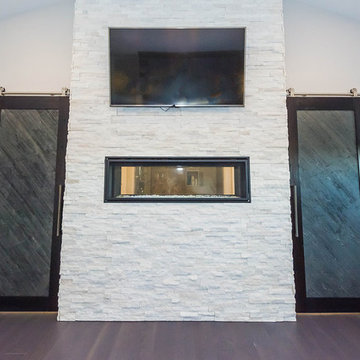
Steven Li Photography
Réalisation d'une grande chambre parentale minimaliste avec un mur gris, un sol en bois brun, une cheminée double-face, un manteau de cheminée en pierre et un sol gris.
Réalisation d'une grande chambre parentale minimaliste avec un mur gris, un sol en bois brun, une cheminée double-face, un manteau de cheminée en pierre et un sol gris.
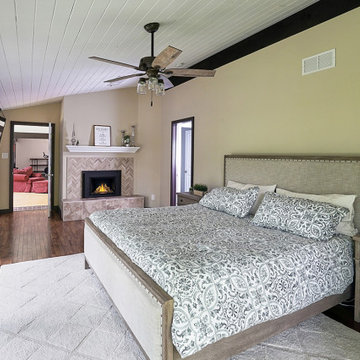
Drumm Design Remodel, Harleysville, Pennsylvania, 2020 Regional CotY Award Winner, Residential Interior Under $100,000
Cette image montre une grande chambre parentale traditionnelle avec un mur jaune, un sol en bois brun, une cheminée double-face, un manteau de cheminée en carrelage et un sol marron.
Cette image montre une grande chambre parentale traditionnelle avec un mur jaune, un sol en bois brun, une cheminée double-face, un manteau de cheminée en carrelage et un sol marron.
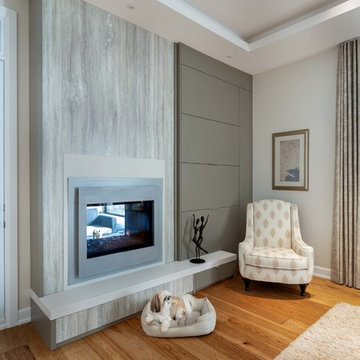
Photographer: Kevin Belanger Photography
Inspiration pour une grande chambre parentale design avec un mur gris, un sol en bois brun, une cheminée double-face, un manteau de cheminée en plâtre et un sol marron.
Inspiration pour une grande chambre parentale design avec un mur gris, un sol en bois brun, une cheminée double-face, un manteau de cheminée en plâtre et un sol marron.
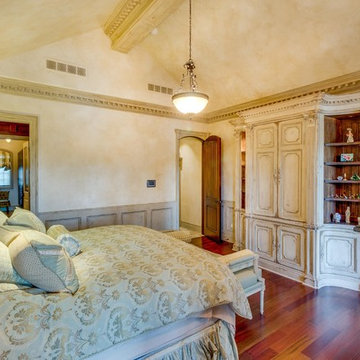
Inspiration pour une grande chambre parentale traditionnelle avec un mur beige, un sol en bois brun, une cheminée double-face, un manteau de cheminée en plâtre et un sol marron.
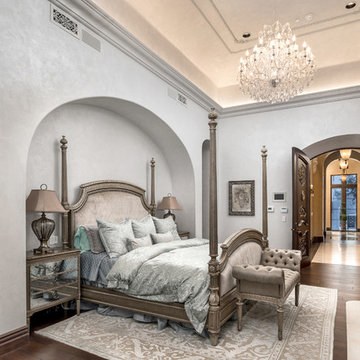
World Renowned Architecture Firm Fratantoni Design created these Beautiful Homes! They design home plans for families all over the world in any size and style. They also have in house Interior Designer Firm Fratantoni Interior Designers and world class Luxury Home Building Firm Fratantoni Luxury Estates! Hire one or all three companies to design and build and or remodel your home!
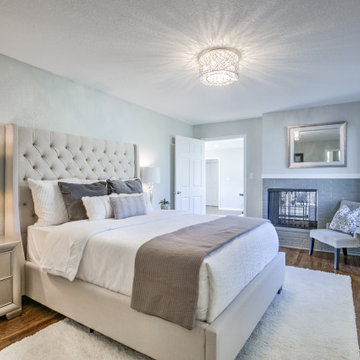
Space and style, how divine!
Cette photo montre une chambre parentale chic avec un mur gris, un sol en bois brun, une cheminée double-face, un manteau de cheminée en brique et un sol marron.
Cette photo montre une chambre parentale chic avec un mur gris, un sol en bois brun, une cheminée double-face, un manteau de cheminée en brique et un sol marron.
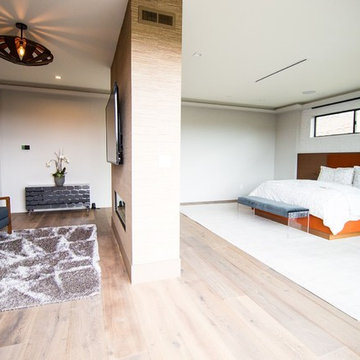
Nestled in the heart of Los Angeles, just south of Beverly Hills, this two story (with basement) contemporary gem boasts large ipe eaves and other wood details, warming the interior and exterior design. The rear indoor-outdoor flow is perfection. An exceptional entertaining oasis in the middle of the city. Photo by Lynn Abesera
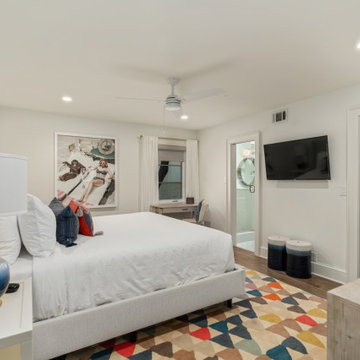
Located in Old Seagrove, FL, this 1980's beach house was is steps away from the beach and a short walk from Seaside Square. Working with local general contractor, Corestruction, the existing 3 bedroom and 3 bath house was completely remodeled. Additionally, 3 more bedrooms and bathrooms were constructed over the existing garage and kitchen, staying within the original footprint. This modern coastal design focused on maximizing light and creating a comfortable and inviting home to accommodate large families vacationing at the beach. The large backyard was completely overhauled, adding a pool, limestone pavers and turf, to create a relaxing outdoor living space.
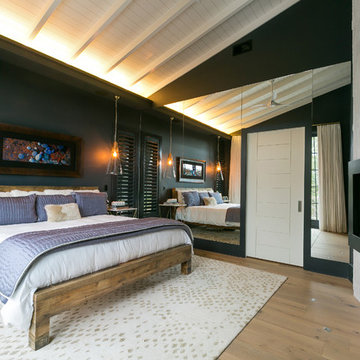
Patrick Brickman
Cette photo montre une chambre parentale tendance de taille moyenne avec un mur gris, un sol en bois brun, une cheminée double-face et un manteau de cheminée en pierre.
Cette photo montre une chambre parentale tendance de taille moyenne avec un mur gris, un sol en bois brun, une cheminée double-face et un manteau de cheminée en pierre.
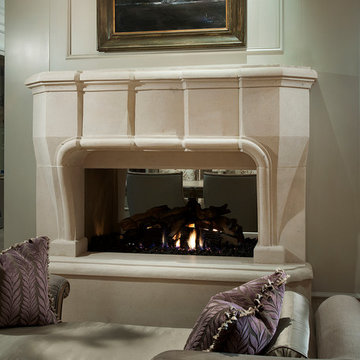
Double-sided custom stone fireplace.
Exemple d'une très grande chambre chic avec un mur beige, un sol en bois brun, une cheminée double-face et un manteau de cheminée en pierre.
Exemple d'une très grande chambre chic avec un mur beige, un sol en bois brun, une cheminée double-face et un manteau de cheminée en pierre.
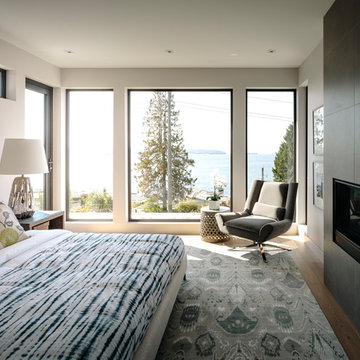
Exemple d'une grande chambre parentale tendance avec un mur blanc, un sol en bois brun, une cheminée double-face et un manteau de cheminée en carrelage.
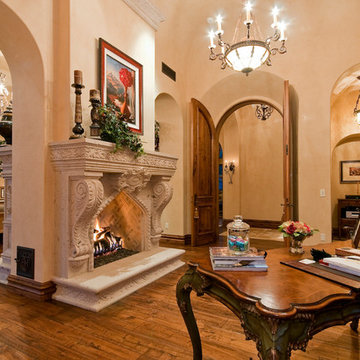
The stunning master bedroom has a home office at its entrance with a double sided fireplace, custom desk and beautiful chandelier.
Aménagement d'une très grande chambre parentale méditerranéenne avec un mur beige, un sol en bois brun, une cheminée double-face et un manteau de cheminée en pierre.
Aménagement d'une très grande chambre parentale méditerranéenne avec un mur beige, un sol en bois brun, une cheminée double-face et un manteau de cheminée en pierre.
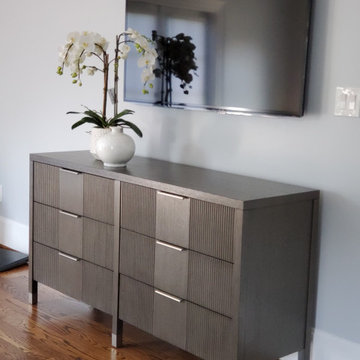
Modern and Romantic. The centerpiece of this Master Bedroom Suite is the gray upholstered wing-back headboard, contrasted by the silky powder blue bedding. Fluted bedside chests and a dresser adds texture but still feels modern with nickel accents. In the sitting room, set on an angle is a curved sofa dressed in velvet. This is both warm and inviting, the perfect place to relax in at the end of a long day.
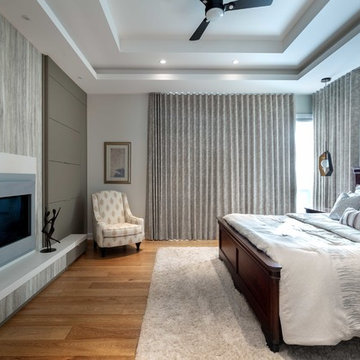
Photographer: Kevin Belanger Photography
Inspiration pour une grande chambre parentale design avec un mur gris, un sol en bois brun, une cheminée double-face, un manteau de cheminée en plâtre et un sol marron.
Inspiration pour une grande chambre parentale design avec un mur gris, un sol en bois brun, une cheminée double-face, un manteau de cheminée en plâtre et un sol marron.
Idées déco de chambres avec un sol en bois brun et une cheminée double-face
8