Idées déco de chambres avec un sol en bois brun et une cheminée double-face
Trier par :
Budget
Trier par:Populaires du jour
121 - 140 sur 441 photos
1 sur 3
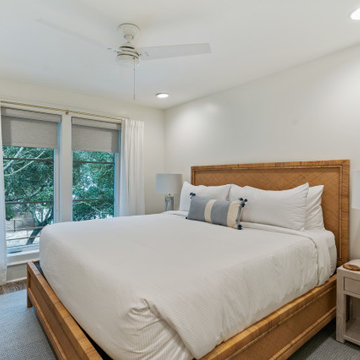
Located in Old Seagrove, FL, this 1980's beach house was is steps away from the beach and a short walk from Seaside Square. Working with local general contractor, Corestruction, the existing 3 bedroom and 3 bath house was completely remodeled. Additionally, 3 more bedrooms and bathrooms were constructed over the existing garage and kitchen, staying within the original footprint. This modern coastal design focused on maximizing light and creating a comfortable and inviting home to accommodate large families vacationing at the beach. The large backyard was completely overhauled, adding a pool, limestone pavers and turf, to create a relaxing outdoor living space.
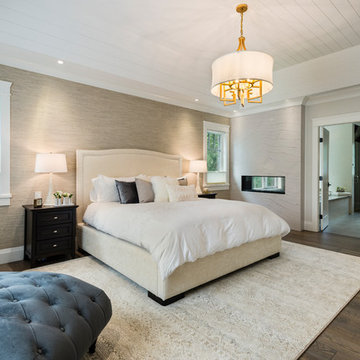
Upstairs a curved upper landing hallway leads to the master suite, creating wing-like privacy for adult escape. Another two-sided fireplace, wrapped in unique designer finishes, separates the bedroom from an ensuite with luxurious steam shower and sunken soaker tub-for-2. Passing through the spa-like suite leads to a dressing room of ample shelving, drawers, and illuminated hang-rods, this master is truly a serene retreat.
photography: Paul Grdina
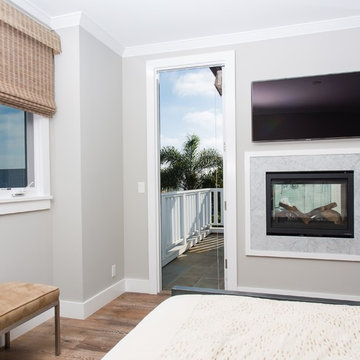
New custom beach home in the Golden Hills of Hermosa Beach, California, melding a modern sensibility in concept, plan and flow w/ traditional design aesthetic elements and detailing.
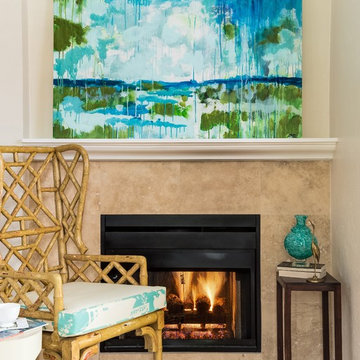
Colorful, elegant and cozy master bedroom.
Photography by Andy Frame
Idées déco pour une grande chambre parentale classique avec un mur gris, un sol en bois brun, une cheminée double-face et un manteau de cheminée en pierre.
Idées déco pour une grande chambre parentale classique avec un mur gris, un sol en bois brun, une cheminée double-face et un manteau de cheminée en pierre.
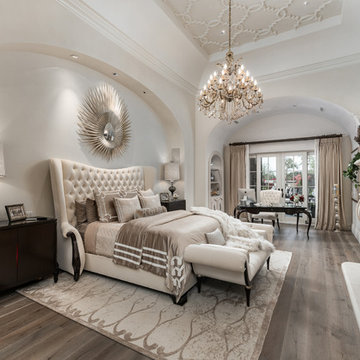
World Renowned Architecture Firm Fratantoni Design created these Beautiful Homes! They design home plans for families all over the world in any size and style. They also have in house Interior Designer Firm Fratantoni Interior Designers and world class Luxury Home Building Firm Fratantoni Luxury Estates! Hire one or all three companies to design and build and or remodel your home!
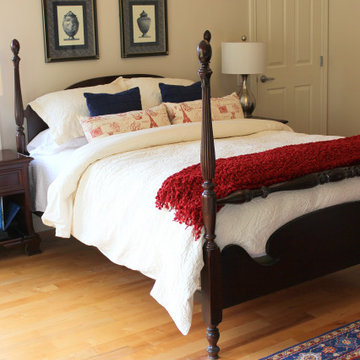
Inspiration pour une grande chambre parentale traditionnelle avec un mur blanc, un sol en bois brun, une cheminée double-face, un manteau de cheminée en plâtre et un sol marron.
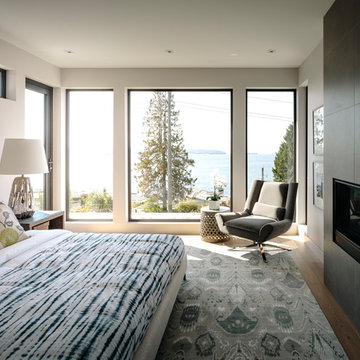
Exemple d'une grande chambre parentale tendance avec un mur blanc, un sol en bois brun, une cheminée double-face et un manteau de cheminée en carrelage.
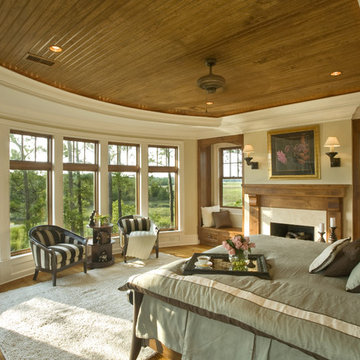
Master Bedroom View. I. Wilson Baker, Photography
Réalisation d'une grande chambre parentale tradition avec un mur beige, un sol en bois brun, une cheminée double-face, un manteau de cheminée en carrelage et un sol marron.
Réalisation d'une grande chambre parentale tradition avec un mur beige, un sol en bois brun, une cheminée double-face, un manteau de cheminée en carrelage et un sol marron.
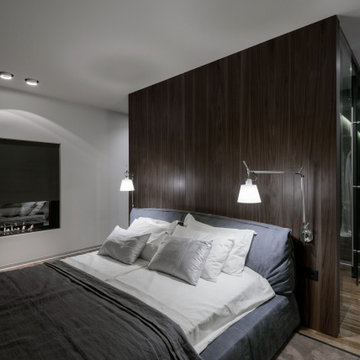
Réalisation d'une chambre parentale design de taille moyenne avec un mur marron, un sol en bois brun, une cheminée double-face, un manteau de cheminée en métal et un sol marron.
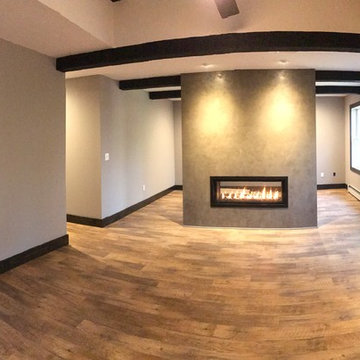
Our owners were looking to upgrade their master bedroom into a hotel-like oasis away from the world with a rustic "ski lodge" feel. The bathroom was gutted, we added some square footage from a closet next door and created a vaulted, spa-like bathroom space with a feature soaking tub. We connected the bedroom to the sitting space beyond to make sure both rooms were able to be used and work together. Added some beams to dress up the ceilings along with a new more modern soffit ceiling complete with an industrial style ceiling fan. The master bed will be positioned at the actual reclaimed barn-wood wall...The gas fireplace is see-through to the sitting area and ties the large space together with a warm accent. This wall is coated in a beautiful venetian plaster. Also included 2 walk-in closet spaces (being fitted with closet systems) and an exercise room.
Pros that worked on the project included: Holly Nase Interiors, S & D Renovations (who coordinated all of the construction), Agentis Kitchen & Bath, Veneshe Master Venetian Plastering, Stoves & Stuff Fireplaces
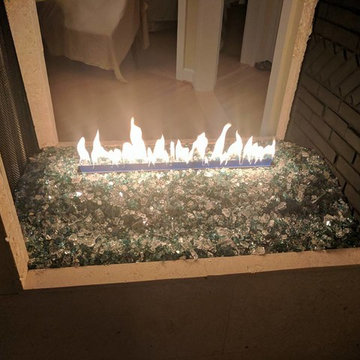
Cette photo montre une grande chambre parentale méditerranéenne avec un mur beige, un sol en bois brun, une cheminée double-face et un sol marron.
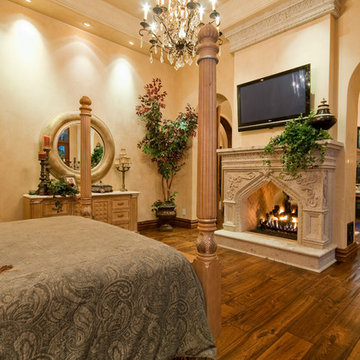
This master suite features a four-post bed frame with forest green embroidered bedding and throws. The bed faces a custom two-sided built-in fireplace with a flat-screen TV mounted above the mantle. The rich colors from the medium wood flooring & the dark bedding options create a moody and calming space.
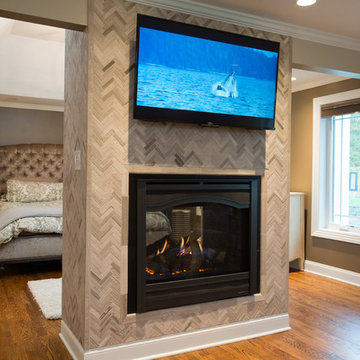
Cette image montre une grande chambre parentale design avec un mur beige, un sol en bois brun, une cheminée double-face et un manteau de cheminée en carrelage.
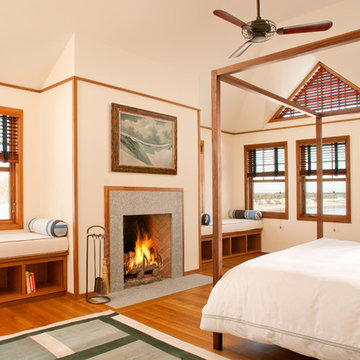
Cette image montre une chambre craftsman avec un mur blanc, un sol en bois brun, une cheminée double-face, un manteau de cheminée en carrelage et un sol marron.
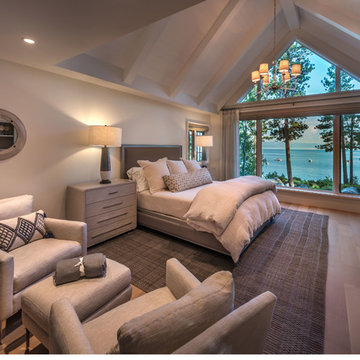
Vance Fox Photography
Réalisation d'une grande chambre parentale marine avec un mur blanc, un sol en bois brun, une cheminée double-face, un manteau de cheminée en bois et un sol beige.
Réalisation d'une grande chambre parentale marine avec un mur blanc, un sol en bois brun, une cheminée double-face, un manteau de cheminée en bois et un sol beige.
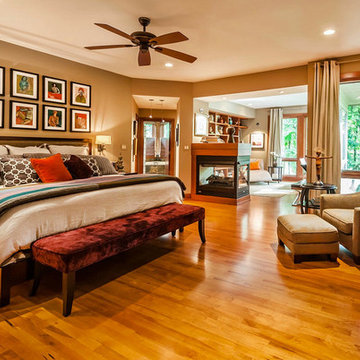
Idées déco pour une chambre parentale contemporaine avec un mur beige, un sol en bois brun, un manteau de cheminée en métal et une cheminée double-face.
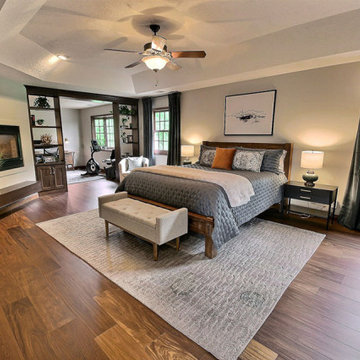
The columns separating the primary bedroom and office area were demolished and replaced with new custom built-in, see-through Crystal Cabinet bookshelves with cherry wood Tahoe doors coated with a sepia stain.
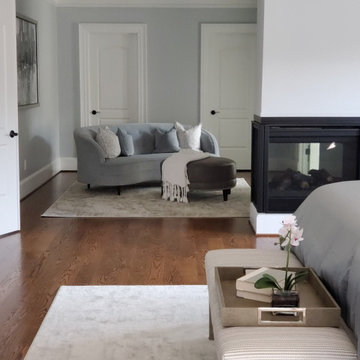
Modern and Romantic. The centerpiece of this Master Bedroom Suite is the gray upholstered wing-back headboard, contrasted by the silky powder blue bedding. Fluted bedside chests and a dresser adds texture but still feels modern with nickel accents. In the sitting room, set on an angle is a curved sofa dressed in velvet. This is both warm and inviting, the perfect place to relax in at the end of a long day.
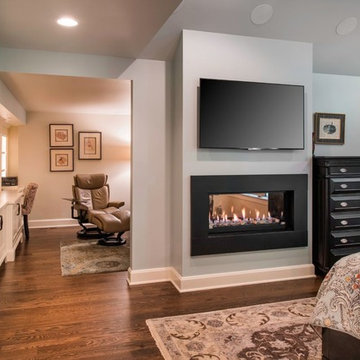
Inspiration pour une chambre parentale traditionnelle de taille moyenne avec un mur bleu, un sol en bois brun, une cheminée double-face et un manteau de cheminée en métal.
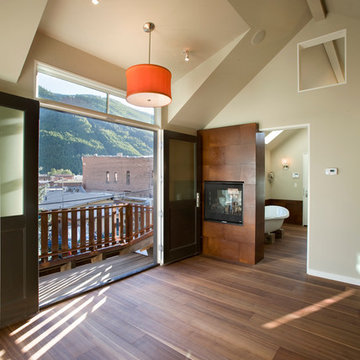
Jennifer Koskinen | Merritt Design Photo
Exemple d'une chambre parentale tendance avec un mur beige, un sol en bois brun, une cheminée double-face et un manteau de cheminée en métal.
Exemple d'une chambre parentale tendance avec un mur beige, un sol en bois brun, une cheminée double-face et un manteau de cheminée en métal.
Idées déco de chambres avec un sol en bois brun et une cheminée double-face
7