Idées déco de chambres avec un sol en carrelage de porcelaine
Trier par :
Budget
Trier par:Populaires du jour
61 - 80 sur 473 photos
1 sur 3
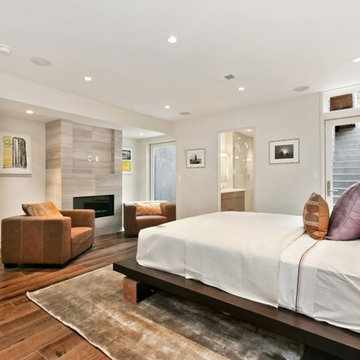
Idée de décoration pour une chambre parentale design de taille moyenne avec un mur blanc, un sol en carrelage de porcelaine, aucune cheminée et un sol marron.
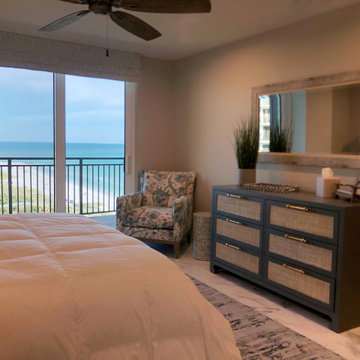
Cette image montre une grande chambre d'amis marine avec un mur beige et un sol en carrelage de porcelaine.
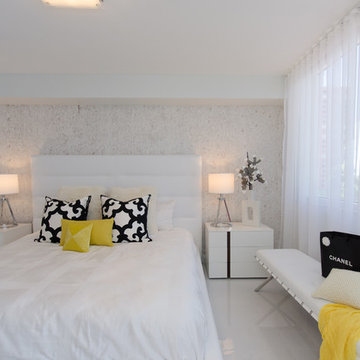
A Waylett Photography
Idées déco pour une chambre parentale moderne de taille moyenne avec un mur blanc et un sol en carrelage de porcelaine.
Idées déco pour une chambre parentale moderne de taille moyenne avec un mur blanc et un sol en carrelage de porcelaine.
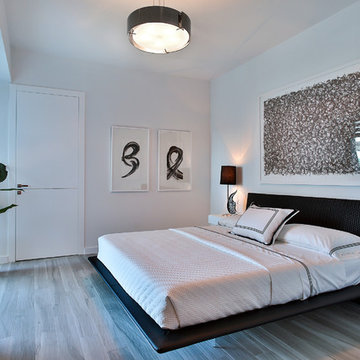
MIRIAM MOORE has a Bachelor of Fine Arts degree in Interior Design from Miami International University of Art and Design. She has been responsible for numerous residential and commercial projects and her work is featured in design publications with national circulation. Before turning her attention to interior design, Miriam worked for many years in the fashion industry, owning several high-end boutiques. Miriam is an active member of the American Society of Interior Designers (ASID).
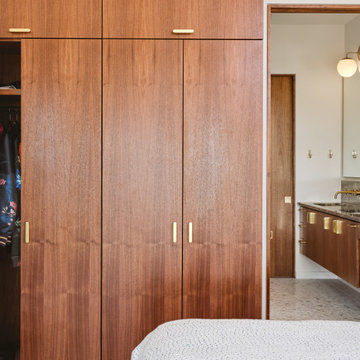
Master Bed/Bath Remodel
Inspiration pour une petite chambre parentale minimaliste avec un sol en carrelage de porcelaine.
Inspiration pour une petite chambre parentale minimaliste avec un sol en carrelage de porcelaine.
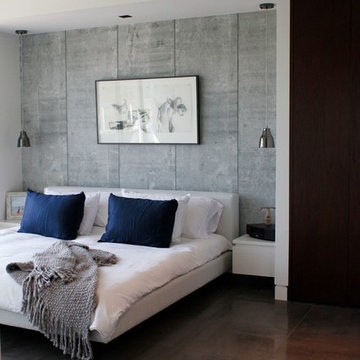
Master Bedroom
Cette image montre une chambre parentale minimaliste de taille moyenne avec un mur blanc, un sol en carrelage de porcelaine et un sol gris.
Cette image montre une chambre parentale minimaliste de taille moyenne avec un mur blanc, un sol en carrelage de porcelaine et un sol gris.
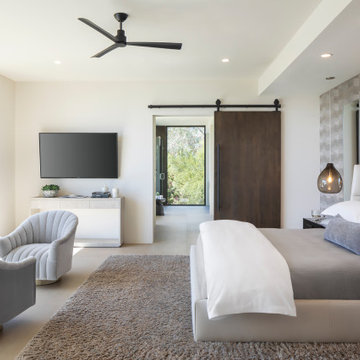
With simplicity at the core of its design, the master bedroom revels in its connection to the outdoors with walls of glass. A rift-cut walnut barn door slides open to reveal the master bath.
Project Details // Razor's Edge
Paradise Valley, Arizona
Architecture: Drewett Works
Builder: Bedbrock Developers
Interior design: Holly Wright Design
Landscape: Bedbrock Developers
Photography: Jeff Zaruba
Porcelain flooring: Facings of America
https://www.drewettworks.com/razors-edge/
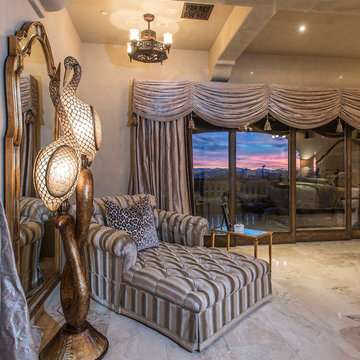
Scott Sandler
Idées déco pour une grande chambre parentale méditerranéenne avec un mur beige, un sol en carrelage de porcelaine, aucune cheminée et un sol beige.
Idées déco pour une grande chambre parentale méditerranéenne avec un mur beige, un sol en carrelage de porcelaine, aucune cheminée et un sol beige.
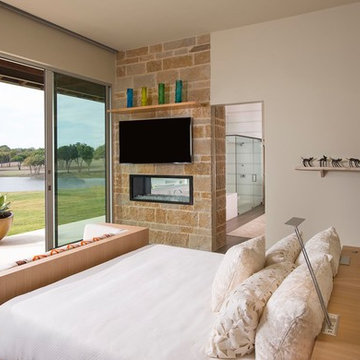
Danny Piassick
Cette image montre une chambre d'amis vintage de taille moyenne avec un mur beige, un sol en carrelage de porcelaine, une cheminée double-face et un manteau de cheminée en pierre.
Cette image montre une chambre d'amis vintage de taille moyenne avec un mur beige, un sol en carrelage de porcelaine, une cheminée double-face et un manteau de cheminée en pierre.
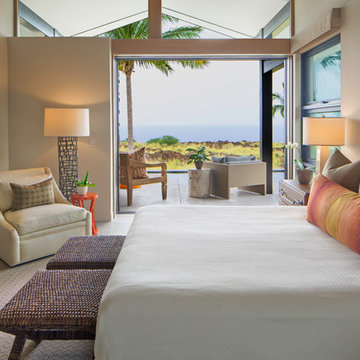
© Daniel deMoulin/Nourish Media, Inc. - All Rights Reserved
Réalisation d'une grande chambre parentale design avec un mur blanc, un sol en carrelage de porcelaine et un sol gris.
Réalisation d'une grande chambre parentale design avec un mur blanc, un sol en carrelage de porcelaine et un sol gris.
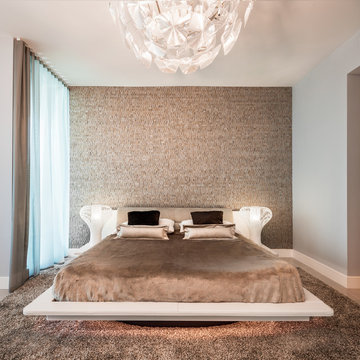
Idées déco pour une chambre parentale moderne de taille moyenne avec un mur beige, un sol en carrelage de porcelaine, aucune cheminée et un sol gris.
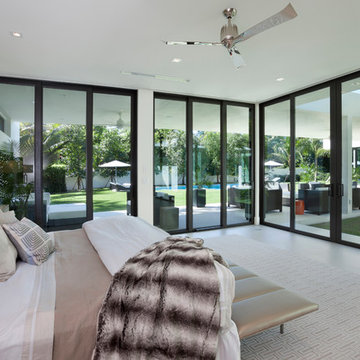
©Edward Butera / ibi designs / Boca Raton, Florida
Aménagement d'une très grande chambre parentale contemporaine avec un mur gris et un sol en carrelage de porcelaine.
Aménagement d'une très grande chambre parentale contemporaine avec un mur gris et un sol en carrelage de porcelaine.
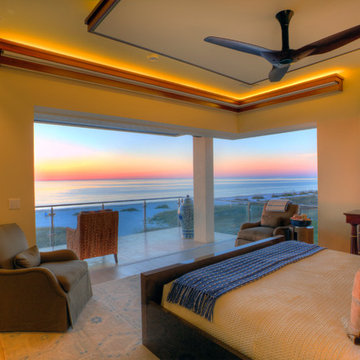
Photo Credit: Richard Riley
Cette image montre une chambre parentale minimaliste de taille moyenne avec un mur beige, un sol en carrelage de porcelaine et aucune cheminée.
Cette image montre une chambre parentale minimaliste de taille moyenne avec un mur beige, un sol en carrelage de porcelaine et aucune cheminée.
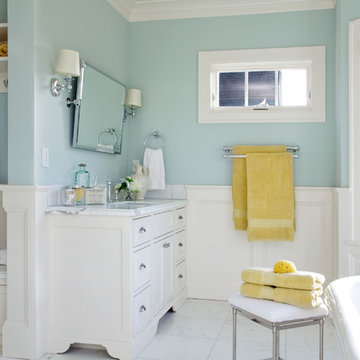
Cette image montre une grande chambre parentale traditionnelle avec un mur bleu et un sol en carrelage de porcelaine.

Trent Teigan
Cette photo montre une grande chambre parentale tendance avec un mur beige, un sol en carrelage de porcelaine, une cheminée ribbon, un manteau de cheminée en pierre et un sol beige.
Cette photo montre une grande chambre parentale tendance avec un mur beige, un sol en carrelage de porcelaine, une cheminée ribbon, un manteau de cheminée en pierre et un sol beige.
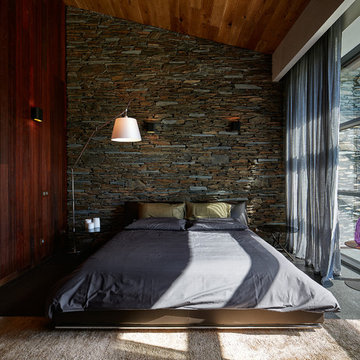
Архитектор, автор проекта – Дмитрий Позаренко;
Фото – Михаил Поморцев | Pro.Foto
Cette photo montre une chambre d'amis tendance de taille moyenne avec un mur marron, un sol en carrelage de porcelaine et aucune cheminée.
Cette photo montre une chambre d'amis tendance de taille moyenne avec un mur marron, un sol en carrelage de porcelaine et aucune cheminée.
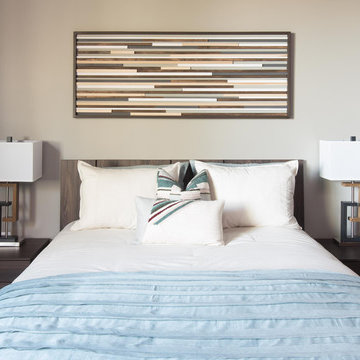
Design by Blue Heron in Partnership with Cantoni. Photos By: Stephen Morgan
For many, Las Vegas is a destination that transports you away from reality. The same can be said of the thirty-nine modern homes built in The Bluffs Community by luxury design/build firm, Blue Heron. Perched on a hillside in Southern Highlands, The Bluffs is a private gated community overlooking the Las Vegas Valley with unparalleled views of the mountains and the Las Vegas Strip. Indoor-outdoor living concepts, sustainable designs and distinctive floorplans create a modern lifestyle that makes coming home feel like a getaway.
To give potential residents a sense for what their custom home could look like at The Bluffs, Blue Heron partnered with Cantoni to furnish a model home and create interiors that would complement the Vegas Modern™ architectural style. “We were really trying to introduce something that hadn’t been seen before in our area. Our homes are so innovative, so personal and unique that it takes truly spectacular furnishings to complete their stories as well as speak to the emotions of everyone who visits our homes,” shares Kathy May, director of interior design at Blue Heron. “Cantoni has been the perfect partner in this endeavor in that, like Blue Heron, Cantoni is innovative and pushes boundaries.”
Utilizing Cantoni’s extensive portfolio, the Blue Heron Interior Design team was able to customize nearly every piece in the home to create a thoughtful and curated look for each space. “Having access to so many high-quality and diverse furnishing lines enables us to think outside the box and create unique turnkey designs for our clients with confidence,” says Kathy May, adding that the quality and one-of-a-kind feel of the pieces are unmatched.
rom the perfectly situated sectional in the downstairs family room to the unique blue velvet dining chairs, the home breathes modern elegance. “I particularly love the master bed,” says Kathy. “We had created a concept design of what we wanted it to be and worked with one of Cantoni’s longtime partners, to bring it to life. It turned out amazing and really speaks to the character of the room.”
The combination of Cantoni’s soft contemporary touch and Blue Heron’s distinctive designs are what made this project a unified experience. “The partnership really showcases Cantoni’s capabilities to manage projects like this from presentation to execution,” shares Luca Mazzolani, vice president of sales at Cantoni. “We work directly with the client to produce custom pieces like you see in this home and ensure a seamless and successful result.”
And what a stunning result it is. There was no Las Vegas luck involved in this project, just a sureness of style and service that brought together Blue Heron and Cantoni to create one well-designed home.
To learn more about Blue Heron Design Build, visit www.blueheron.com.
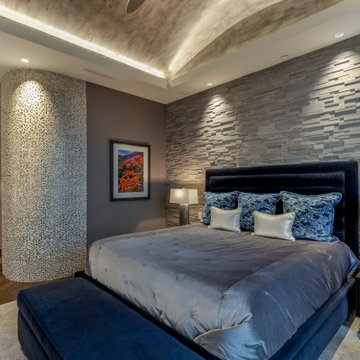
This project began with an entire penthouse floor of open raw space which the clients had the opportunity to section off the piece that suited them the best for their needs and desires. As the design firm on the space, LK Design was intricately involved in determining the borders of the space and the way the floor plan would be laid out. Taking advantage of the southwest corner of the floor, we were able to incorporate three large balconies, tremendous views, excellent light and a layout that was open and spacious. There is a large master suite with two large dressing rooms/closets, two additional bedrooms, one and a half additional bathrooms, an office space, hearth room and media room, as well as the large kitchen with oversized island, butler's pantry and large open living room. The clients are not traditional in their taste at all, but going completely modern with simple finishes and furnishings was not their style either. What was produced is a very contemporary space with a lot of visual excitement. Every room has its own distinct aura and yet the whole space flows seamlessly. From the arched cloud structure that floats over the dining room table to the cathedral type ceiling box over the kitchen island to the barrel ceiling in the master bedroom, LK Design created many features that are unique and help define each space. At the same time, the open living space is tied together with stone columns and built-in cabinetry which are repeated throughout that space. Comfort, luxury and beauty were the key factors in selecting furnishings for the clients. The goal was to provide furniture that complimented the space without fighting it.
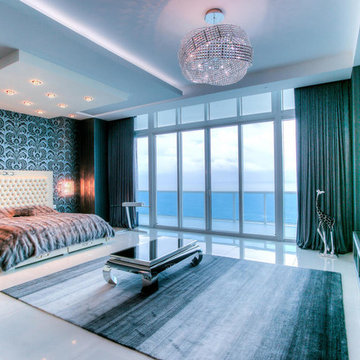
Réalisation d'une très grande chambre parentale design avec un mur multicolore, un sol en carrelage de porcelaine et aucune cheminée.
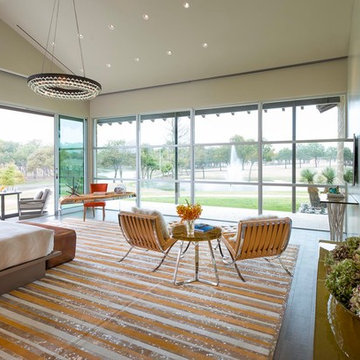
Danny Piassick
Réalisation d'une chambre parentale vintage de taille moyenne avec un mur beige, un sol en carrelage de porcelaine et aucune cheminée.
Réalisation d'une chambre parentale vintage de taille moyenne avec un mur beige, un sol en carrelage de porcelaine et aucune cheminée.
Idées déco de chambres avec un sol en carrelage de porcelaine
4