Idées déco de chambres avec un sol en carrelage de porcelaine
Trier par :
Budget
Trier par:Populaires du jour
121 - 140 sur 473 photos
1 sur 3
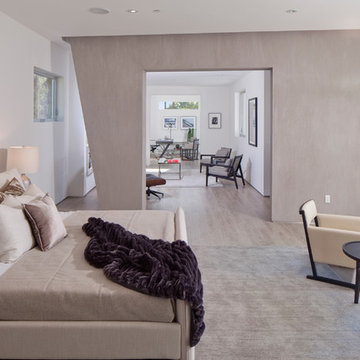
Angled walls
Master retreat
Porcelain tile with woodgrain
recessed soffit lighting
#buildboswell
Inspiration pour une grande chambre parentale design avec un mur blanc et un sol en carrelage de porcelaine.
Inspiration pour une grande chambre parentale design avec un mur blanc et un sol en carrelage de porcelaine.
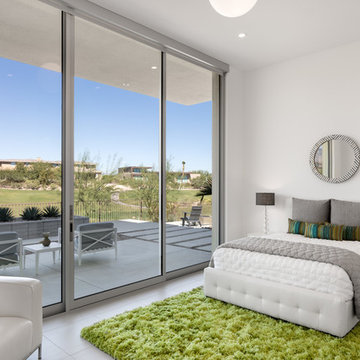
Byron Mason Photography, Las Vegas
Inspiration pour une grande chambre d'amis design avec un mur blanc, un sol en carrelage de porcelaine et aucune cheminée.
Inspiration pour une grande chambre d'amis design avec un mur blanc, un sol en carrelage de porcelaine et aucune cheminée.
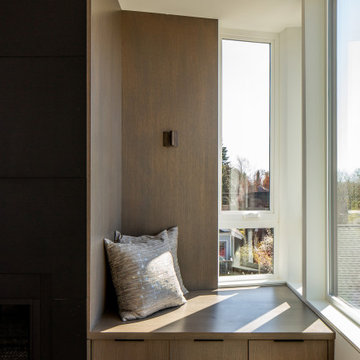
Dramatic guest bathroom with soaring angled ceilings, oversized walk-in shower, floating vanity, and extra tall mirror. A muted material palette is used to focus attention to natural light and matte black accents. A simple pendant light offers a soft glow.
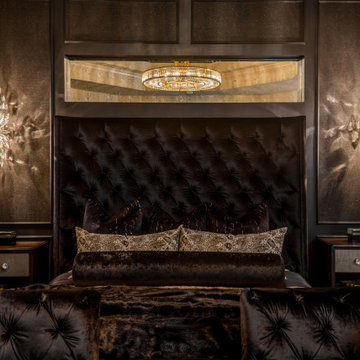
Full Furnishing and Styling Service with Custom Millwork - This custom floor to ceiling master abode was perfectly tailored to fit the scale of the room and the client’s needs. The headboard paneling with metallic wall covering inserts creates a grounding back drop for the bespoke bed and nightstands. The prismatic crystal light fixtures were custom sized to complement the ceiling height while adding the right amount of sparkle to the room.
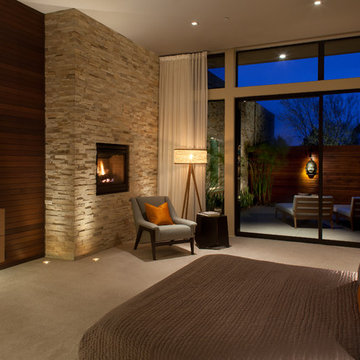
2nd Place
Residential Space over 3500 square feet
Anita Dawson, Allied Member ASID
Dawson Design Group
Cette photo montre une grande chambre parentale tendance avec un mur blanc, un sol en carrelage de porcelaine, une cheminée standard et un manteau de cheminée en pierre.
Cette photo montre une grande chambre parentale tendance avec un mur blanc, un sol en carrelage de porcelaine, une cheminée standard et un manteau de cheminée en pierre.
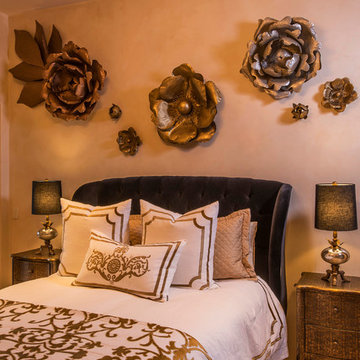
Scott Sandler
Idée de décoration pour une grande chambre d'amis méditerranéenne avec un mur beige, un sol beige, un sol en carrelage de porcelaine et aucune cheminée.
Idée de décoration pour une grande chambre d'amis méditerranéenne avec un mur beige, un sol beige, un sol en carrelage de porcelaine et aucune cheminée.
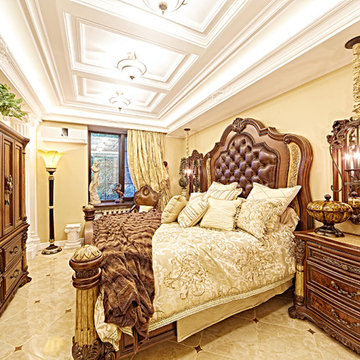
Idées déco pour une petite chambre parentale victorienne avec un mur beige, un sol en carrelage de porcelaine et aucune cheminée.
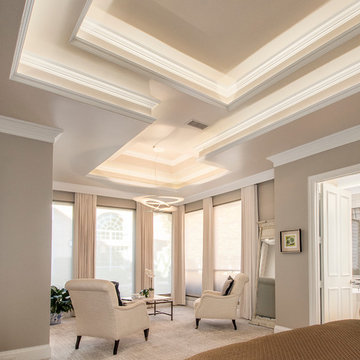
This luxurious master bedroom and bathroom had the ultimate transformation! The sitting area is framed by the windows that look into the pool and courtyard. LED lighting in the tray ceiling is housed by crisp crown molding. The automatic window shades are easily controlled for lighting changes throughout the day. Design by Hatfield Builders & Remodelers | Photography by Versatile Imaging
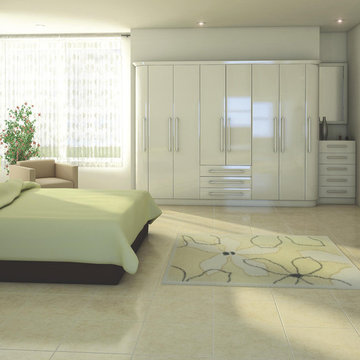
After a long, busy day, we all need somewhere to unwind. With styles for all the family, from toddlers to teens to grown ups, our bedroom collection extends from bedside chests to fitted wardrobes, all available in a choice of finishes. Our designs are stylish, versatile and practical, allowing you to piece together your perfect bedroom. Plus you can be creative by combining décor doors, mirrored doors, shelves and drawers to create your own design.
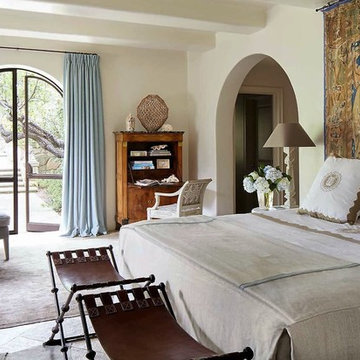
Idées déco pour une grande chambre parentale éclectique avec un mur beige, un sol en carrelage de porcelaine, aucune cheminée et un sol gris.
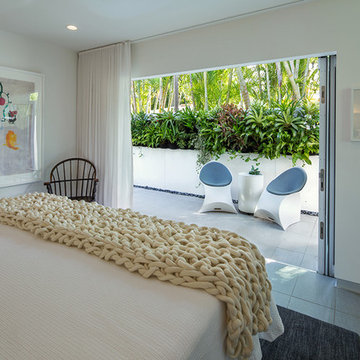
Tamara Alvarez
Réalisation d'une chambre parentale design de taille moyenne avec un mur blanc, un sol en carrelage de porcelaine et aucune cheminée.
Réalisation d'une chambre parentale design de taille moyenne avec un mur blanc, un sol en carrelage de porcelaine et aucune cheminée.
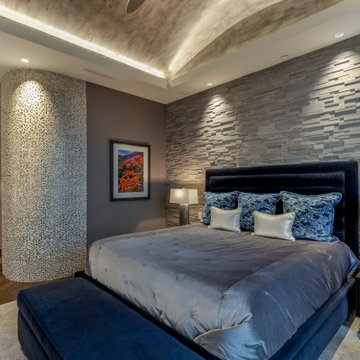
This project began with an entire penthouse floor of open raw space which the clients had the opportunity to section off the piece that suited them the best for their needs and desires. As the design firm on the space, LK Design was intricately involved in determining the borders of the space and the way the floor plan would be laid out. Taking advantage of the southwest corner of the floor, we were able to incorporate three large balconies, tremendous views, excellent light and a layout that was open and spacious. There is a large master suite with two large dressing rooms/closets, two additional bedrooms, one and a half additional bathrooms, an office space, hearth room and media room, as well as the large kitchen with oversized island, butler's pantry and large open living room. The clients are not traditional in their taste at all, but going completely modern with simple finishes and furnishings was not their style either. What was produced is a very contemporary space with a lot of visual excitement. Every room has its own distinct aura and yet the whole space flows seamlessly. From the arched cloud structure that floats over the dining room table to the cathedral type ceiling box over the kitchen island to the barrel ceiling in the master bedroom, LK Design created many features that are unique and help define each space. At the same time, the open living space is tied together with stone columns and built-in cabinetry which are repeated throughout that space. Comfort, luxury and beauty were the key factors in selecting furnishings for the clients. The goal was to provide furniture that complimented the space without fighting it.
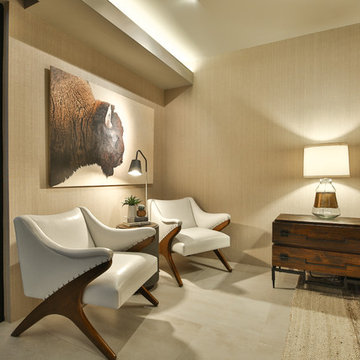
Trent Teigan
Aménagement d'une grande chambre d'amis contemporaine avec un mur beige, un sol en carrelage de porcelaine, aucune cheminée, un manteau de cheminée en pierre et un sol beige.
Aménagement d'une grande chambre d'amis contemporaine avec un mur beige, un sol en carrelage de porcelaine, aucune cheminée, un manteau de cheminée en pierre et un sol beige.

Master bedroom suite.
Inspiration pour une très grande chambre parentale ethnique avec un mur vert, un sol en carrelage de porcelaine, aucune cheminée et un sol beige.
Inspiration pour une très grande chambre parentale ethnique avec un mur vert, un sol en carrelage de porcelaine, aucune cheminée et un sol beige.
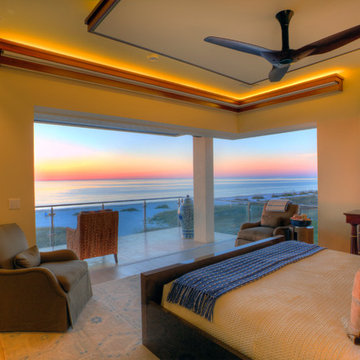
Photo Credit: Richard Riley
Cette image montre une chambre parentale minimaliste de taille moyenne avec un mur beige, un sol en carrelage de porcelaine et aucune cheminée.
Cette image montre une chambre parentale minimaliste de taille moyenne avec un mur beige, un sol en carrelage de porcelaine et aucune cheminée.
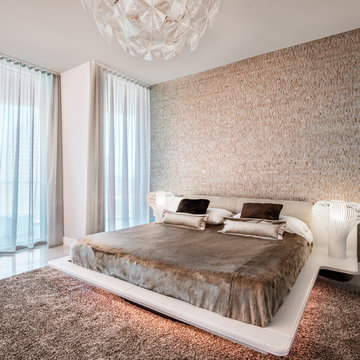
Idée de décoration pour une chambre parentale design de taille moyenne avec un mur beige, un sol en carrelage de porcelaine, aucune cheminée et un sol gris.
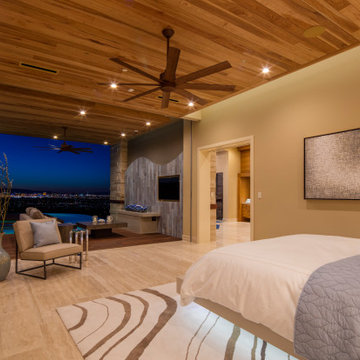
Exemple d'une très grande chambre parentale tendance avec un mur beige, un sol en carrelage de porcelaine, un sol beige et un plafond en bois.
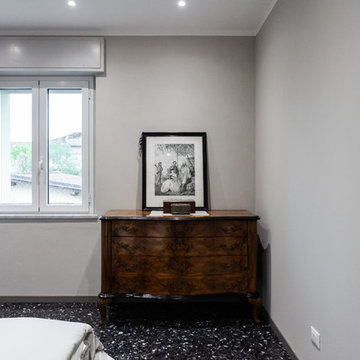
Ristrutturazione totale
Si tratta di una piccola villetta di campagna degli anni '50 a piano rialzato. Completamente trasformata in uno stile più moderno, ma totalmente su misura del cliente. Eliminando alcuni muri si sono creati spazi ampi e più fruibili rendendo gli ambienti pieni di vita e luce.
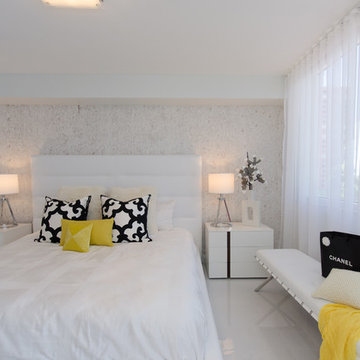
A Waylett Photography
Idées déco pour une chambre parentale moderne de taille moyenne avec un mur blanc et un sol en carrelage de porcelaine.
Idées déco pour une chambre parentale moderne de taille moyenne avec un mur blanc et un sol en carrelage de porcelaine.
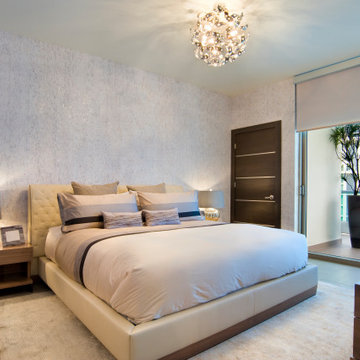
This master bedroom is lined with white cork wall paper. Also, what once was a small nook is now turned in to an enclosed shoe closet.
Aménagement d'une chambre parentale moderne de taille moyenne avec un mur blanc, un sol en carrelage de porcelaine, un sol gris et du papier peint.
Aménagement d'une chambre parentale moderne de taille moyenne avec un mur blanc, un sol en carrelage de porcelaine, un sol gris et du papier peint.
Idées déco de chambres avec un sol en carrelage de porcelaine
7