Idées déco de chambres avec un sol en carrelage de porcelaine
Trier par :
Budget
Trier par:Populaires du jour
81 - 100 sur 473 photos
1 sur 3
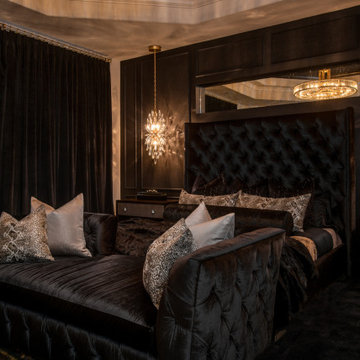
Full Furnishing and Styling Service with Custom Millwork - This custom floor to ceiling master abode was perfectly tailored to fit the scale of the room and the client’s needs. The headboard paneling with metallic wall covering inserts creates a grounding back drop for the bespoke bed and nightstands. The prismatic crystal light fixtures were custom sized to complement the ceiling height while adding the right amount of sparkle to the room.
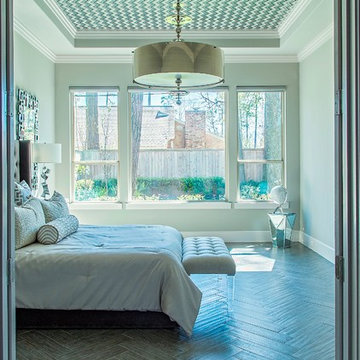
The master bedroom is a retreat with high ceilings, a chrome light fixture, ceiling wall covering, custom bedding and tons of natural light! Gray all the way in this room.
Ashton Morgan, By Design Interiors
Photography: Daniel Angulo
Builder: Flair Builders
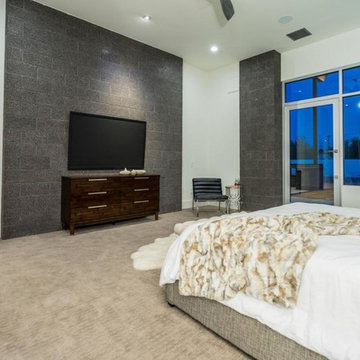
We love this modern master bedroom with a custom headboard and nightstands.
Exemple d'une très grande chambre parentale moderne avec un mur blanc, un sol en carrelage de porcelaine, une cheminée standard, un manteau de cheminée en pierre et un sol gris.
Exemple d'une très grande chambre parentale moderne avec un mur blanc, un sol en carrelage de porcelaine, une cheminée standard, un manteau de cheminée en pierre et un sol gris.
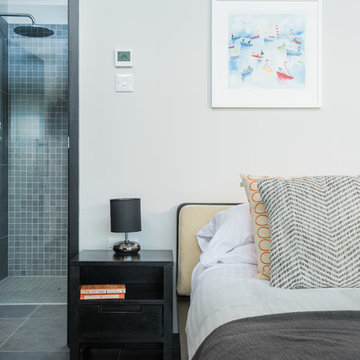
Sustainable Build Cornwall, Architects Cornwall
Photography by: Unique Home Stays © www.uniquehomestays.com
Cette photo montre une grande chambre tendance avec un mur gris, un sol en carrelage de porcelaine et un sol gris.
Cette photo montre une grande chambre tendance avec un mur gris, un sol en carrelage de porcelaine et un sol gris.
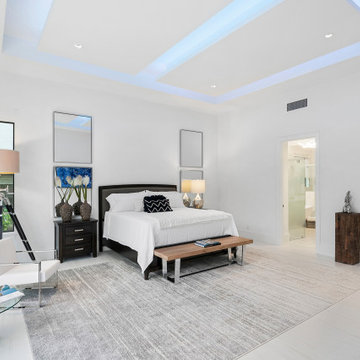
this home is a unique blend of a transitional exterior and a contemporary interior
Idée de décoration pour une grande chambre parentale design avec un mur blanc, un sol en carrelage de porcelaine et un sol blanc.
Idée de décoration pour une grande chambre parentale design avec un mur blanc, un sol en carrelage de porcelaine et un sol blanc.
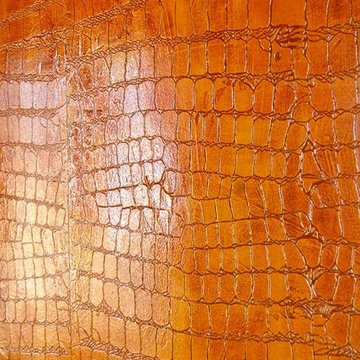
This is an extraordinary master bedroom for an extraordinary man. Bold, rich and colorful hand painted designs, by our talented artists, adorn the ceiling of this master bedroom. We complimented our ceiling design further by installing our hand applied, exotic crocodile finish on the walls. Copyright © 2016 The Artists Hands
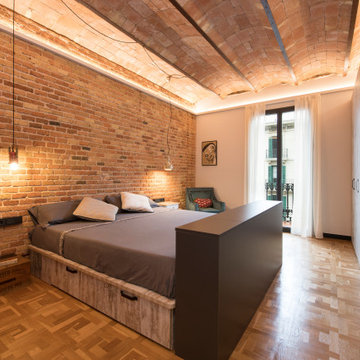
Cette image montre une grande chambre parentale urbaine avec un mur blanc, un sol en carrelage de porcelaine, aucune cheminée, un sol blanc, un plafond voûté et un mur en parement de brique.
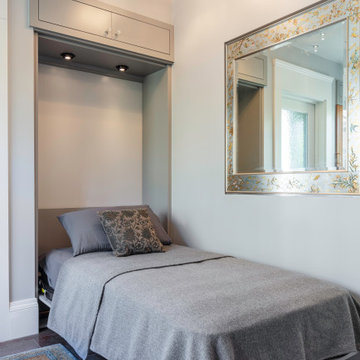
Cette photo montre une petite chambre d'amis chic avec un mur gris, un sol en carrelage de porcelaine et un sol orange.
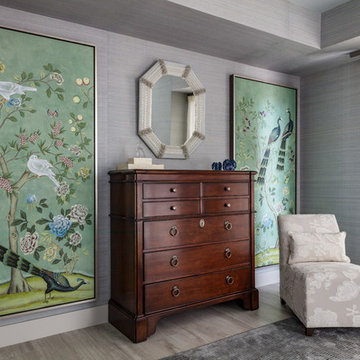
Sargent Photography
Aménagement d'une grande chambre parentale classique avec un mur bleu, un sol en carrelage de porcelaine et un sol gris.
Aménagement d'une grande chambre parentale classique avec un mur bleu, un sol en carrelage de porcelaine et un sol gris.
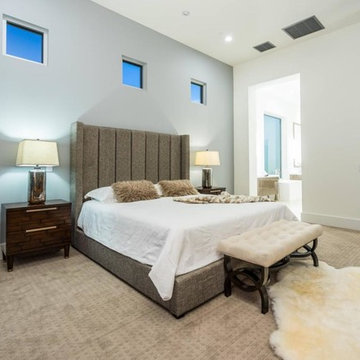
The Primary Suite has a light brown bedroom set with a tufted bench at the end of the bed.
Idée de décoration pour une très grande chambre minimaliste avec un mur bleu, un sol en carrelage de porcelaine, aucune cheminée et un sol gris.
Idée de décoration pour une très grande chambre minimaliste avec un mur bleu, un sol en carrelage de porcelaine, aucune cheminée et un sol gris.
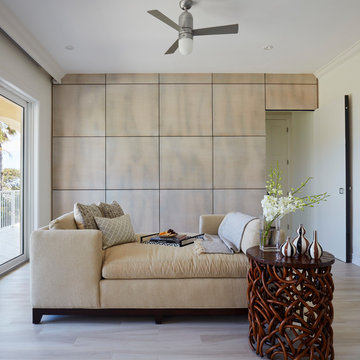
Brantley Photography
Réalisation d'une grande chambre parentale minimaliste avec un mur beige, un sol en carrelage de porcelaine, un sol beige et aucune cheminée.
Réalisation d'une grande chambre parentale minimaliste avec un mur beige, un sol en carrelage de porcelaine, un sol beige et aucune cheminée.
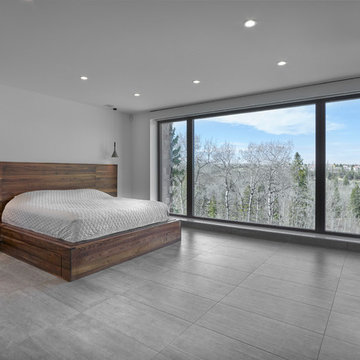
Idée de décoration pour une grande chambre parentale design avec un mur gris, aucune cheminée, un sol gris et un sol en carrelage de porcelaine.
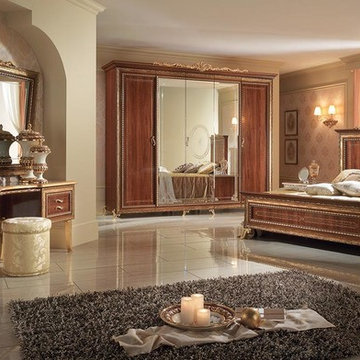
Aménagement d'une très grande chambre parentale victorienne avec un mur beige, un sol en carrelage de porcelaine, aucune cheminée et un sol beige.
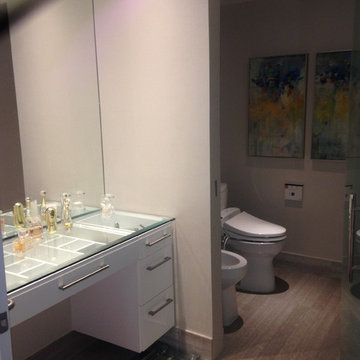
Exemple d'une grande chambre parentale tendance avec un mur blanc et un sol en carrelage de porcelaine.
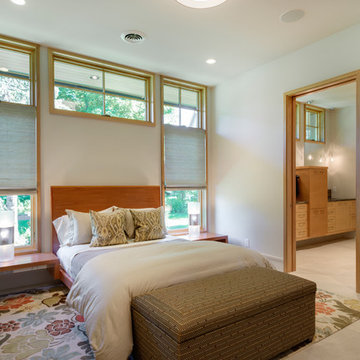
Architechtural Designer: Bruce Lenzen - Interior Design: Ann Ludwig - Photo: Spacecrafting Photography
Idée de décoration pour une grande chambre d'amis design avec un mur blanc et un sol en carrelage de porcelaine.
Idée de décoration pour une grande chambre d'amis design avec un mur blanc et un sol en carrelage de porcelaine.
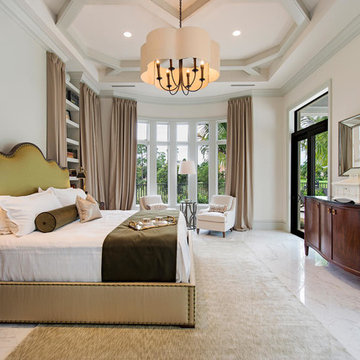
Inspiration pour une très grande chambre parentale traditionnelle avec un mur gris et un sol en carrelage de porcelaine.
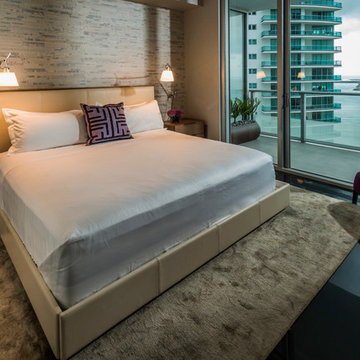
Brickell
Miami, FL
Réalisation d'une grande chambre parentale design avec un mur beige, un sol en carrelage de porcelaine, aucune cheminée et un sol noir.
Réalisation d'une grande chambre parentale design avec un mur beige, un sol en carrelage de porcelaine, aucune cheminée et un sol noir.
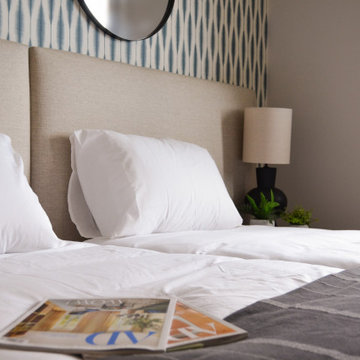
Nos encanta como quedó este papel pintado efecto Ikat en azul empolvado y crudo. El contraste que hace con el cabecero de lino natural nos parece que transmite mucha calma.
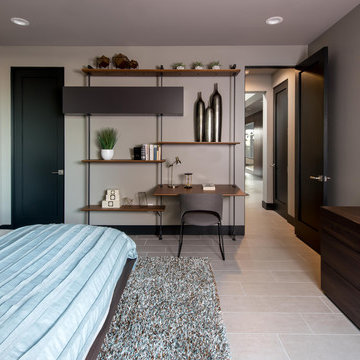
Design by Blue Heron in Partnership with Cantoni. Photos By: Stephen Morgan
For many, Las Vegas is a destination that transports you away from reality. The same can be said of the thirty-nine modern homes built in The Bluffs Community by luxury design/build firm, Blue Heron. Perched on a hillside in Southern Highlands, The Bluffs is a private gated community overlooking the Las Vegas Valley with unparalleled views of the mountains and the Las Vegas Strip. Indoor-outdoor living concepts, sustainable designs and distinctive floorplans create a modern lifestyle that makes coming home feel like a getaway.
To give potential residents a sense for what their custom home could look like at The Bluffs, Blue Heron partnered with Cantoni to furnish a model home and create interiors that would complement the Vegas Modern™ architectural style. “We were really trying to introduce something that hadn’t been seen before in our area. Our homes are so innovative, so personal and unique that it takes truly spectacular furnishings to complete their stories as well as speak to the emotions of everyone who visits our homes,” shares Kathy May, director of interior design at Blue Heron. “Cantoni has been the perfect partner in this endeavor in that, like Blue Heron, Cantoni is innovative and pushes boundaries.”
Utilizing Cantoni’s extensive portfolio, the Blue Heron Interior Design team was able to customize nearly every piece in the home to create a thoughtful and curated look for each space. “Having access to so many high-quality and diverse furnishing lines enables us to think outside the box and create unique turnkey designs for our clients with confidence,” says Kathy May, adding that the quality and one-of-a-kind feel of the pieces are unmatched.
rom the perfectly situated sectional in the downstairs family room to the unique blue velvet dining chairs, the home breathes modern elegance. “I particularly love the master bed,” says Kathy. “We had created a concept design of what we wanted it to be and worked with one of Cantoni’s longtime partners, to bring it to life. It turned out amazing and really speaks to the character of the room.”
The combination of Cantoni’s soft contemporary touch and Blue Heron’s distinctive designs are what made this project a unified experience. “The partnership really showcases Cantoni’s capabilities to manage projects like this from presentation to execution,” shares Luca Mazzolani, vice president of sales at Cantoni. “We work directly with the client to produce custom pieces like you see in this home and ensure a seamless and successful result.”
And what a stunning result it is. There was no Las Vegas luck involved in this project, just a sureness of style and service that brought together Blue Heron and Cantoni to create one well-designed home.
To learn more about Blue Heron Design Build, visit www.blueheron.com.
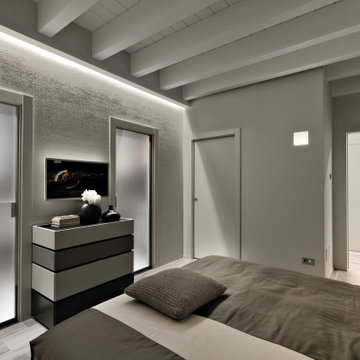
CAMERA MINIMAL CON CABINA ARMADIO CON DOPPIO ACCESSO E BAGNO ESCLUSIVO
Inspiration pour une chambre parentale design de taille moyenne avec un mur beige, un sol en carrelage de porcelaine, un sol gris et poutres apparentes.
Inspiration pour une chambre parentale design de taille moyenne avec un mur beige, un sol en carrelage de porcelaine, un sol gris et poutres apparentes.
Idées déco de chambres avec un sol en carrelage de porcelaine
5