Idées déco de chambres avec une cheminée et un plafond à caissons
Trier par :
Budget
Trier par:Populaires du jour
21 - 40 sur 218 photos
1 sur 3
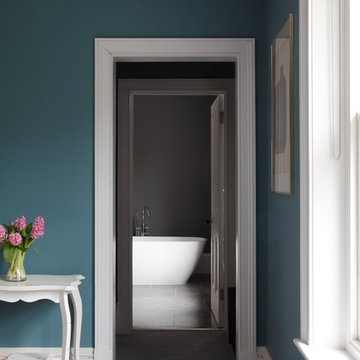
Bedwardine Road is our epic renovation and extension of a vast Victorian villa in Crystal Palace, south-east London.
Traditional architectural details such as flat brick arches and a denticulated brickwork entablature on the rear elevation counterbalance a kitchen that feels like a New York loft, complete with a polished concrete floor, underfloor heating and floor to ceiling Crittall windows.
Interiors details include as a hidden “jib” door that provides access to a dressing room and theatre lights in the master bathroom.
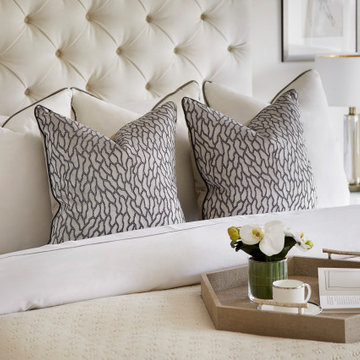
A close detail shot of the natural colour scheme in the master bedroom. Most of the items in the master bedroom are bespoke such as the headboard, lighting and bedding.
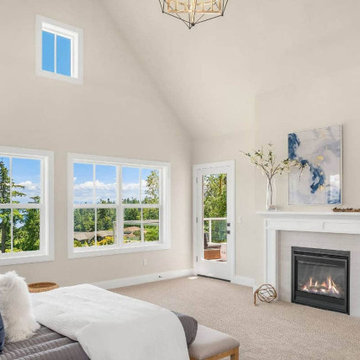
The whole place was painted white for a clean finish, and the floor is covered in a carpet for a more cozy and homey feel in this fresh contemporary coastal home. Huge double windows allowing natural light in the whole bedroom.
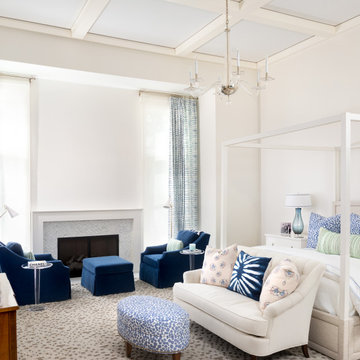
Cette photo montre une chambre chic avec un mur blanc, une cheminée standard, un manteau de cheminée en carrelage, un sol multicolore et un plafond à caissons.
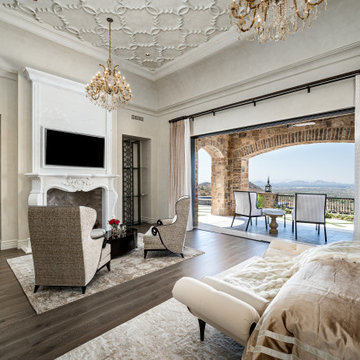
Master bedroom's private bedroom balcony, the custom fireplace surround with built-in shelving, ceiling detail, and chandeliers.
Idées déco pour une chambre parentale avec un mur jaune, un sol en bois brun, une cheminée standard, un manteau de cheminée en pierre, un sol marron et un plafond à caissons.
Idées déco pour une chambre parentale avec un mur jaune, un sol en bois brun, une cheminée standard, un manteau de cheminée en pierre, un sol marron et un plafond à caissons.
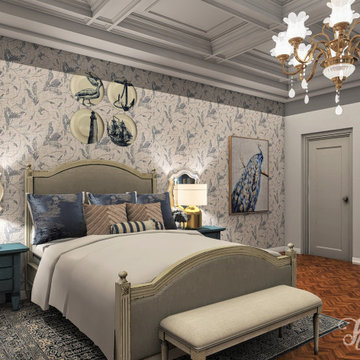
Sit back and relax near the fireplace - feels like a getaway.
Cette photo montre une grande chambre parentale chic avec un mur blanc, un sol en bois brun, une cheminée d'angle, un manteau de cheminée en pierre, un sol marron et un plafond à caissons.
Cette photo montre une grande chambre parentale chic avec un mur blanc, un sol en bois brun, une cheminée d'angle, un manteau de cheminée en pierre, un sol marron et un plafond à caissons.
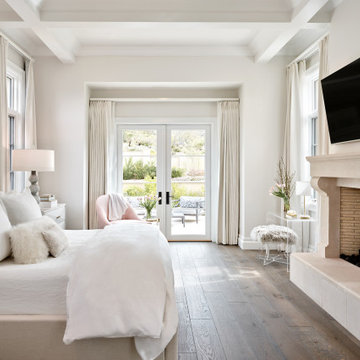
Designed for the in-laws who love to escape the snow with a visit to sunny Arizona, this guest suite has all the amenities of a 5-star hotel. The luxurious linens are Bella Notte from The Linen Tree.
Project Details // Sublime Sanctuary
Upper Canyon, Silverleaf Golf Club
Scottsdale, Arizona
Architecture: Drewett Works
Builder: American First Builders
Interior Designer: Michele Lundstedt
Landscape architecture: Greey | Pickett
Photography: Werner Segarra
Bedding: The Linen Tree
https://www.drewettworks.com/sublime-sanctuary/

The customer requested to install 4 suspended bed of this type (see photo)
Aménagement d'une grande chambre moderne en bois avec un mur blanc, une cheminée standard, un manteau de cheminée en béton, un sol multicolore et un plafond à caissons.
Aménagement d'une grande chambre moderne en bois avec un mur blanc, une cheminée standard, un manteau de cheminée en béton, un sol multicolore et un plafond à caissons.
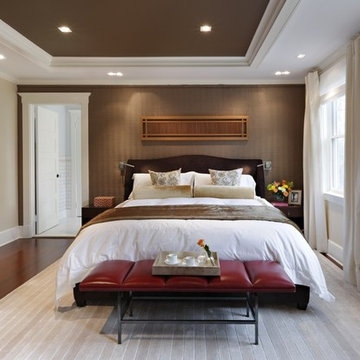
Exemple d'une grande chambre parentale chic avec un mur beige, parquet clair, une cheminée standard, un manteau de cheminée en bois, un sol marron et un plafond à caissons.
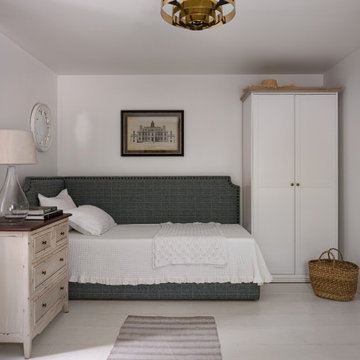
Акценты в пространстве расставляет домашний текстиль: клетчатая шерстяная ткань, примененная для обивки мягкой мебели и пошива декоративных подушек и полосатое конопляное полотно, использованное в качестве напольных ковров.
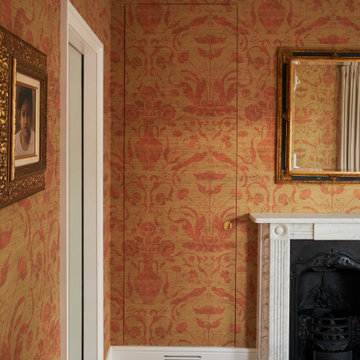
Cette image montre une chambre d'amis traditionnelle de taille moyenne avec un mur orange, un sol en bois brun, une cheminée standard, un manteau de cheminée en pierre, un sol marron, un plafond à caissons et du papier peint.
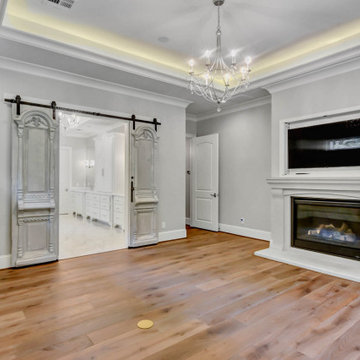
Idées déco pour une chambre parentale de taille moyenne avec un mur gris, un sol en bois brun, une cheminée standard, un manteau de cheminée en pierre, un sol marron et un plafond à caissons.
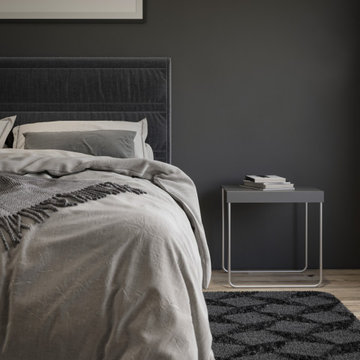
Inspiration pour une chambre parentale asiatique de taille moyenne avec un mur noir, un sol en contreplaqué, une cheminée d'angle, un manteau de cheminée en carrelage, un sol jaune et un plafond à caissons.
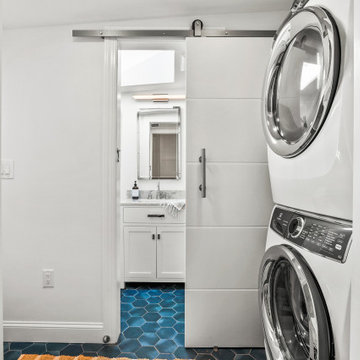
This beach house was taken down to the studs! Walls were taken down and the ceiling was taken up to the highest point it could be taken to for an expansive feeling without having to add square footage. Floors were totally renovated using an engineered hardwood light plank material, durable for sand, sun and water. The bathrooms were fully renovated and a stall shower was added to the 2nd bathroom. A pocket door allowed for space to be freed up to add a washer and dryer to the main floor. The kitchen was extended by closing up the stairs leading down to a crawl space basement (access remained outside) for an expansive kitchen with a huge kitchen island for entertaining. Light finishes and colorful blue furnishings and artwork made this space pop but versatile for the decor that was chosen. This beach house was a true dream come true and shows the absolute potential a space can have.
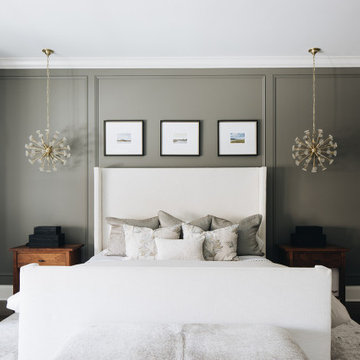
Chicago primary bedroom
Aménagement d'une grande chambre parentale classique avec un mur gris, un sol en bois brun, une cheminée standard, un manteau de cheminée en pierre, un sol marron, un plafond à caissons et boiseries.
Aménagement d'une grande chambre parentale classique avec un mur gris, un sol en bois brun, une cheminée standard, un manteau de cheminée en pierre, un sol marron, un plafond à caissons et boiseries.
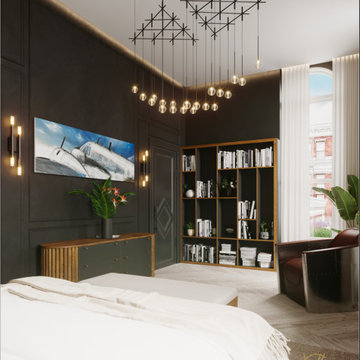
Implemented a moody and cozy bedroom for this dreamy Brooklyn brownstone.
Inspiration pour une chambre parentale design de taille moyenne avec un mur noir, parquet clair, une cheminée standard, un manteau de cheminée en pierre, un sol gris, un plafond à caissons et du lambris.
Inspiration pour une chambre parentale design de taille moyenne avec un mur noir, parquet clair, une cheminée standard, un manteau de cheminée en pierre, un sol gris, un plafond à caissons et du lambris.
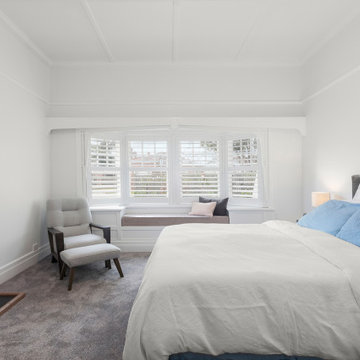
Idée de décoration pour une chambre design de taille moyenne avec un mur blanc, une cheminée standard, un manteau de cheminée en métal, un sol gris et un plafond à caissons.
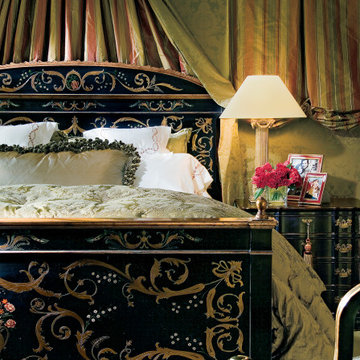
Beautiful chinoiseie French bedroom
Idées déco pour une grande chambre d'amis avec un mur vert, un sol en bois brun, une cheminée standard, un manteau de cheminée en pierre, un sol marron, un plafond à caissons et du papier peint.
Idées déco pour une grande chambre d'amis avec un mur vert, un sol en bois brun, une cheminée standard, un manteau de cheminée en pierre, un sol marron, un plafond à caissons et du papier peint.
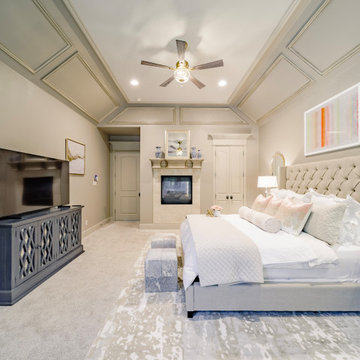
Neutral palette with a pop of color - blush
Chinoiserie jars on double-side fireplace
Blush accent chairs with cream pillows
Metallic artwork and rug
Idées déco pour une grande chambre classique avec un mur beige, une cheminée double-face, un manteau de cheminée en carrelage, un sol beige et un plafond à caissons.
Idées déco pour une grande chambre classique avec un mur beige, une cheminée double-face, un manteau de cheminée en carrelage, un sol beige et un plafond à caissons.
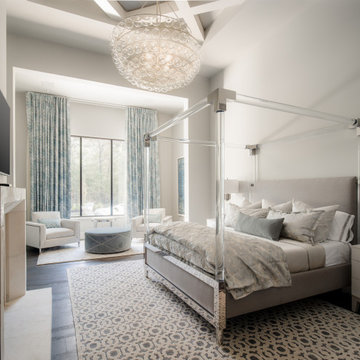
This master bedroom is a serene sanctuary, enveloped in soothing shades of blue and gray. Complete with a fireplace, a cozy sitting area, high coffered ceilings, and oversized table lamps, every element contributes to its luxurious yet tranquil ambiance.
Idées déco de chambres avec une cheminée et un plafond à caissons
2