Idées déco de chambres avec une cheminée et un plafond à caissons
Trier par :
Budget
Trier par:Populaires du jour
41 - 60 sur 218 photos
1 sur 3
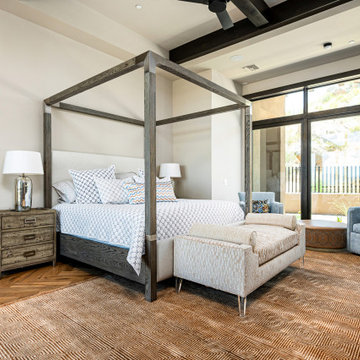
Nestled up against a private enlave this desert custom home take stunning views of the stunning desert to the next level. The sculptural shapes of the unique geological rocky formations take center stage from the private backyard. Unobstructed Troon North Mountain views takes center stage from every room in this carefully placed home.
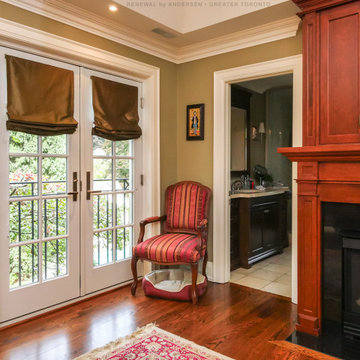
New French doors we installed in this fantastic master bedroom. With wood floors and an amazing fireplace, this bedroom looks stunning with these new French doors that open up onto a small balcony area. Get started buying new windows for your house today with Renewal by Andersen of Greater Toronto, serving most of Ontario.
. . . . . . . . .
Find out more about replacing your home doors and windows -- Contact Us Today! 844-819-3040
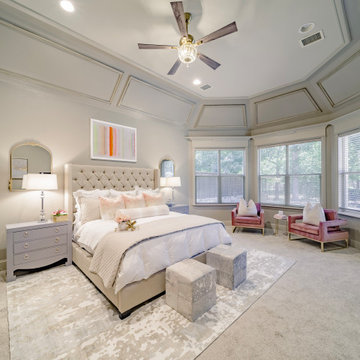
Neutral palette with a pop of color - blush
Chinoiserie jars on double-side fireplace
Blush accent chairs with cream pillows
Metallic artwork and rug
Cette image montre une grande chambre traditionnelle avec un mur beige, une cheminée double-face, un manteau de cheminée en carrelage, un sol beige et un plafond à caissons.
Cette image montre une grande chambre traditionnelle avec un mur beige, une cheminée double-face, un manteau de cheminée en carrelage, un sol beige et un plafond à caissons.
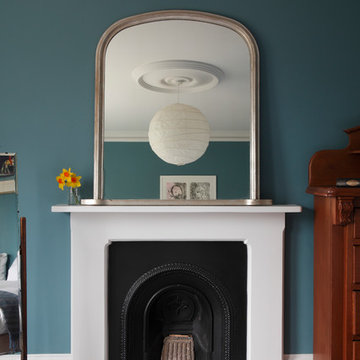
Bedwardine Road is our epic renovation and extension of a vast Victorian villa in Crystal Palace, south-east London.
Traditional architectural details such as flat brick arches and a denticulated brickwork entablature on the rear elevation counterbalance a kitchen that feels like a New York loft, complete with a polished concrete floor, underfloor heating and floor to ceiling Crittall windows.
Interiors details include as a hidden “jib” door that provides access to a dressing room and theatre lights in the master bathroom.

Refined Rustic master suite with gorgeous views of the lake. Avant Garde Wood Floors provided these custom random width hardwood floors. These are engineered White Oak with hit and miss sawn texture and black oil finish from Rubio Monocoat.
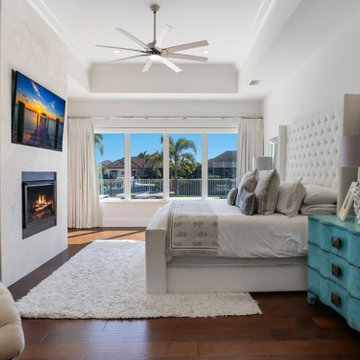
STUNNING HOME ON TWO LOTS IN THE RESERVE AT HARBOUR WALK. One of the only homes on two lots in The Reserve at Harbour Walk. On the banks of the Manatee River and behind two sets of gates for maximum privacy. This coastal contemporary home was custom built by Camlin Homes with the highest attention to detail and no expense spared. The estate sits upon a fully fenced half-acre lot surrounded by tropical lush landscaping and over 160 feet of water frontage. all-white palette and gorgeous wood floors. With an open floor plan and exquisite details, this home includes; 4 bedrooms, 5 bathrooms, 4-car garage, double balconies, game room, and home theater with bar. A wall of pocket glass sliders allows for maximum indoor/outdoor living. The gourmet kitchen will please any chef featuring beautiful chandeliers, a large island, stylish cabinetry, timeless quartz countertops, high-end stainless steel appliances, built-in dining room fixtures, and a walk-in pantry. heated pool and spa, relax in the sauna or gather around the fire pit on chilly nights. The pool cabana offers a great flex space and a full bath as well. An expansive green space flanks the home. Large wood deck walks out onto the private boat dock accommodating 60+ foot boats. Ground floor master suite with a fireplace and wall to wall windows with water views. His and hers walk-in California closets and a well-appointed master bath featuring a circular spa bathtub, marble countertops, and dual vanities. A large office is also found within the master suite and offers privacy and separation from the main living area. Each guest bedroom has its own private bathroom. Maintain an active lifestyle with community features such as a clubhouse with tennis courts, a lovely park, multiple walking areas, and more. Located directly next to private beach access and paddleboard launch. This is a prime location close to I-75,
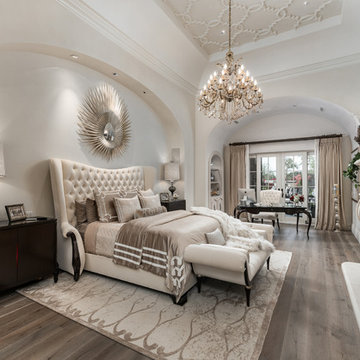
This master suite features an impressive cream tufted headboard with beige and velvet plush bedding and throws. The bed faces a custom built-in fireplace with a flat-screen TV mounted above the mantle. The colors beige and white are the color theme of the entire room creating a neutral and calming space.
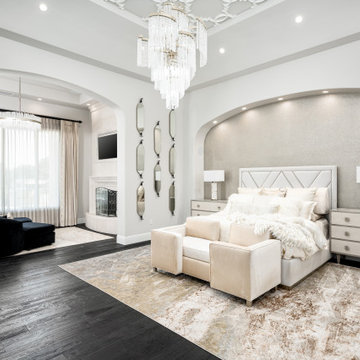
We absolutely love the use of recessed lighting and soft natural light in the master bedroom sitting area. The built-in nooks for the bed and tv perfectly compliment the architectural design elements in this classic, modern home.
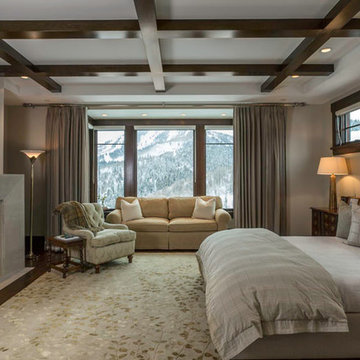
From the views to the seating area to the fireplace, this cozy bedroom asks you to rest your body and soul in your custom luxury mountain home.
Inspiration pour une chambre parentale minimaliste avec un mur blanc, un sol en bois brun, une cheminée standard, un manteau de cheminée en plâtre et un plafond à caissons.
Inspiration pour une chambre parentale minimaliste avec un mur blanc, un sol en bois brun, une cheminée standard, un manteau de cheminée en plâtre et un plafond à caissons.
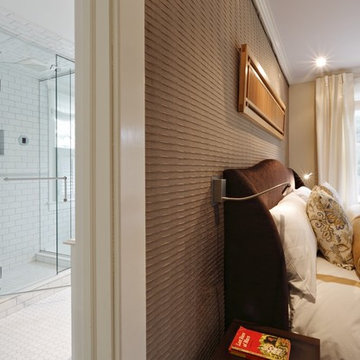
Cette photo montre une grande chambre parentale chic avec un mur beige, parquet clair, une cheminée standard, un manteau de cheminée en bois, un sol marron et un plafond à caissons.
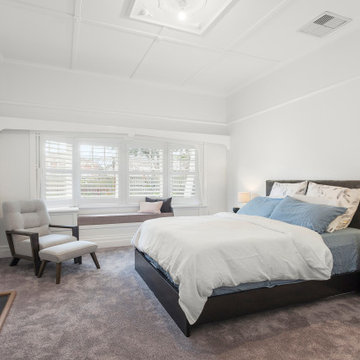
Inspiration pour une chambre design de taille moyenne avec un mur blanc, une cheminée standard, un manteau de cheminée en métal, un sol gris et un plafond à caissons.
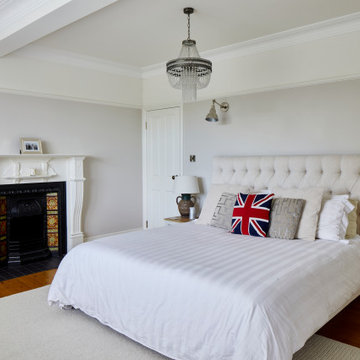
Photo by Chris Snook
Aménagement d'une chambre parentale grise et blanche classique de taille moyenne avec un mur gris, un sol en bois brun, une cheminée standard, un manteau de cheminée en plâtre, un sol marron et un plafond à caissons.
Aménagement d'une chambre parentale grise et blanche classique de taille moyenne avec un mur gris, un sol en bois brun, une cheminée standard, un manteau de cheminée en plâtre, un sol marron et un plafond à caissons.
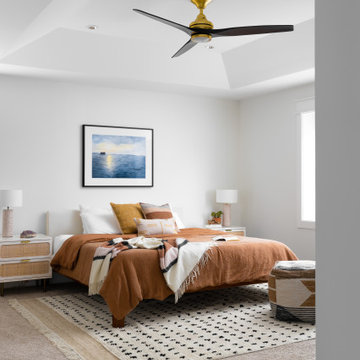
Exemple d'une grande chambre moderne avec un mur blanc, une cheminée standard, un manteau de cheminée en pierre de parement, un sol beige et un plafond à caissons.
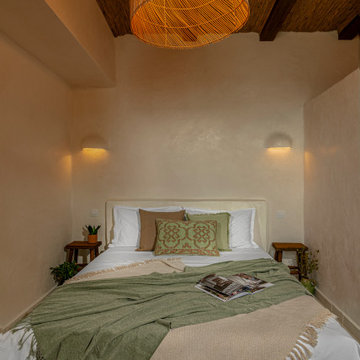
Inspiration pour une chambre méditerranéenne avec un mur beige, un sol en calcaire, une cheminée d'angle, un manteau de cheminée en pierre, un sol blanc et un plafond à caissons.
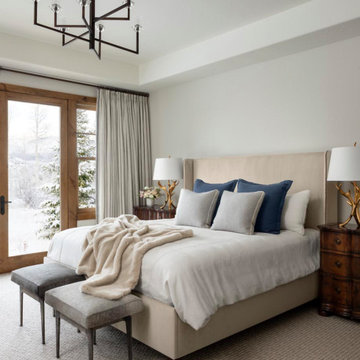
A delightfully cozy mountain bedroom in neutrals with a touch of deep slate blue
Cette photo montre une grande chambre chic avec une cheminée standard, un manteau de cheminée en pierre de parement et un plafond à caissons.
Cette photo montre une grande chambre chic avec une cheminée standard, un manteau de cheminée en pierre de parement et un plafond à caissons.
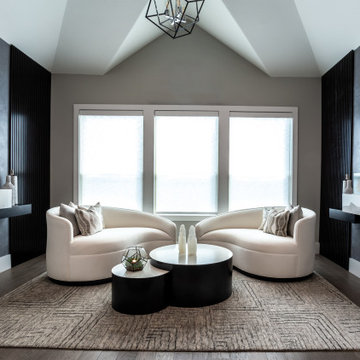
These custom-designed sofas fit perfectly off the master bedroom seating area. The wall-mounted fireboxes on each side of the wall are custom built to fit the space.
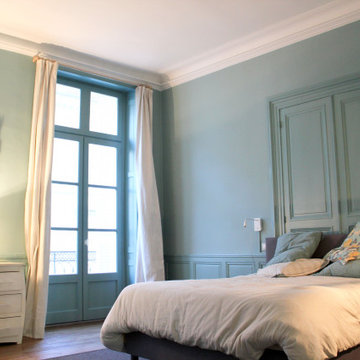
Mise en couleur de la chambre dans un bleu-gris très doux.
Création d'un dressing sur mesure, intégrant les spécificités de la pièce et la cheminée. Finition peinte, niches en chêne.
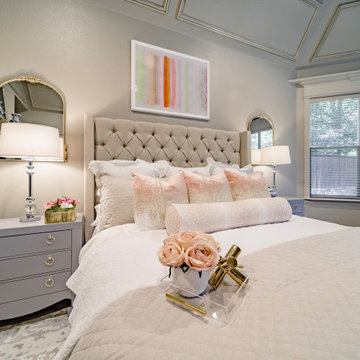
Neutral palette with a pop of color - blush
Chinoiserie jars on double-side fireplace
Blush accent chairs with cream pillows
Metallic artwork and rug
Inspiration pour une grande chambre traditionnelle avec un mur beige, une cheminée double-face, un sol beige, un manteau de cheminée en carrelage et un plafond à caissons.
Inspiration pour une grande chambre traditionnelle avec un mur beige, une cheminée double-face, un sol beige, un manteau de cheminée en carrelage et un plafond à caissons.
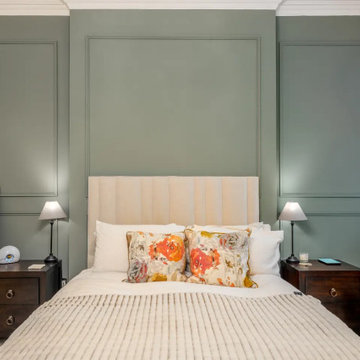
Full flat refurbishment
Idée de décoration pour une chambre grise et blanche design de taille moyenne avec un mur vert, une cheminée standard, un manteau de cheminée en brique, un sol beige, un plafond à caissons et du lambris.
Idée de décoration pour une chambre grise et blanche design de taille moyenne avec un mur vert, une cheminée standard, un manteau de cheminée en brique, un sol beige, un plafond à caissons et du lambris.
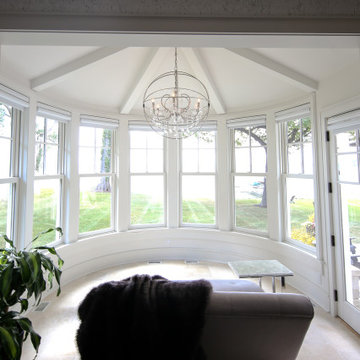
Cette image montre une très grande chambre parentale traditionnelle avec un mur blanc, parquet en bambou, une cheminée standard, un manteau de cheminée en carrelage, un plafond à caissons et du papier peint.
Idées déco de chambres avec une cheminée et un plafond à caissons
3